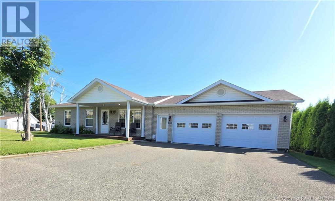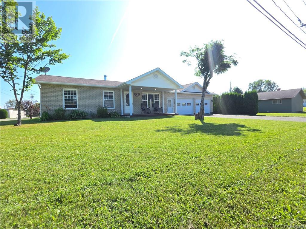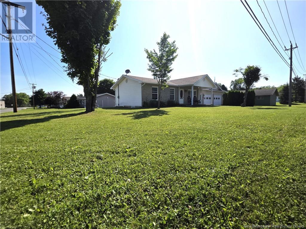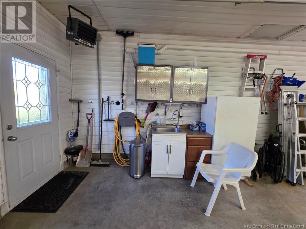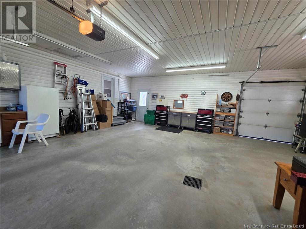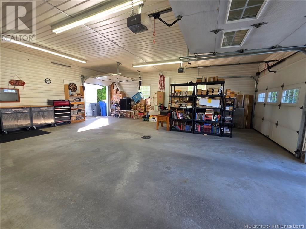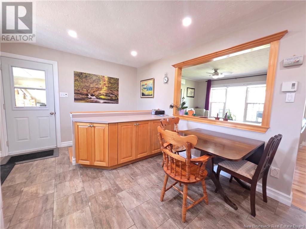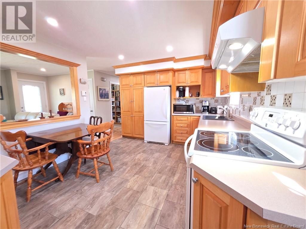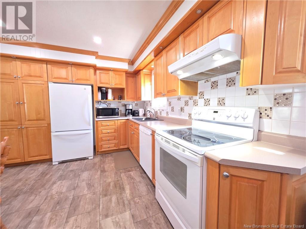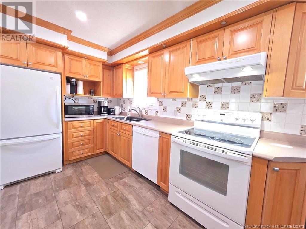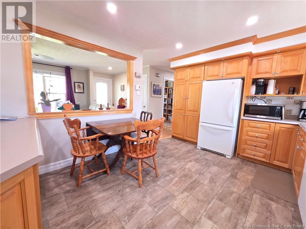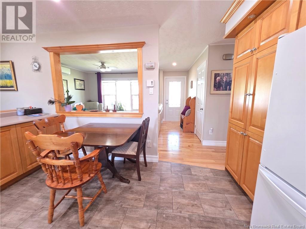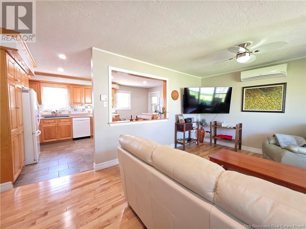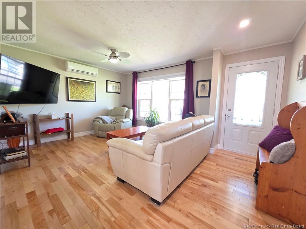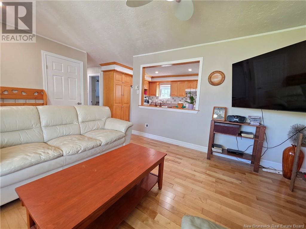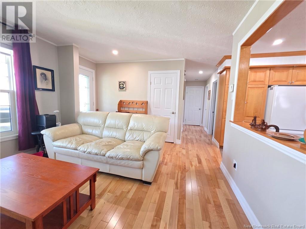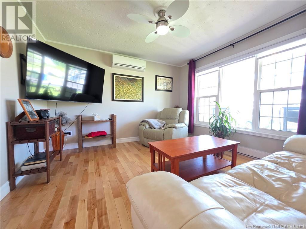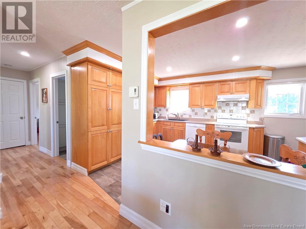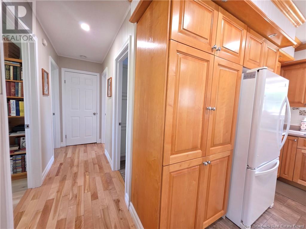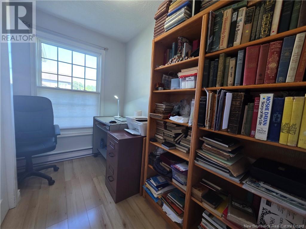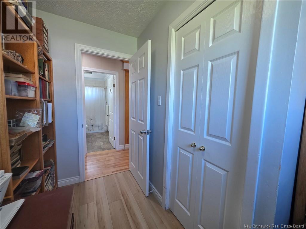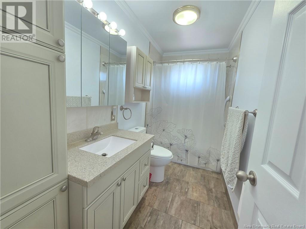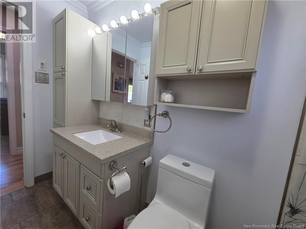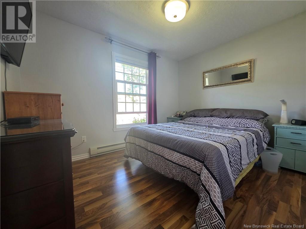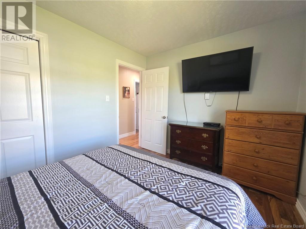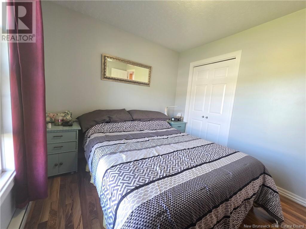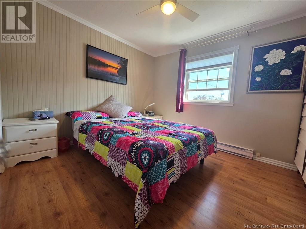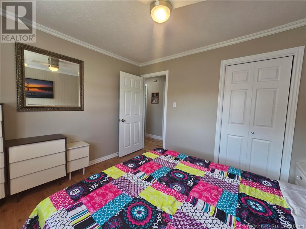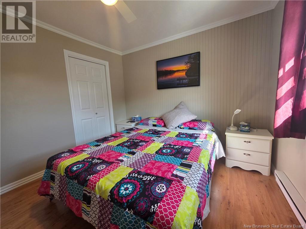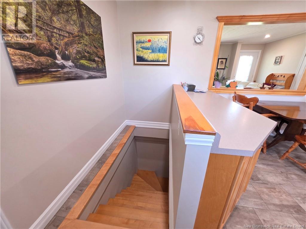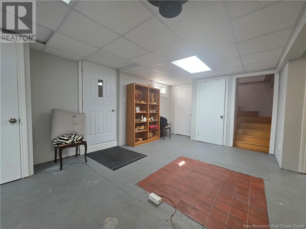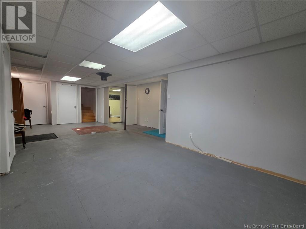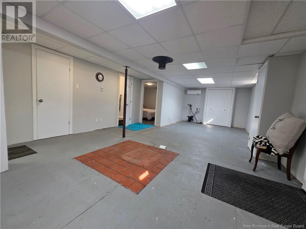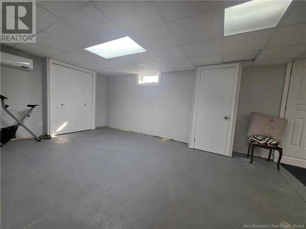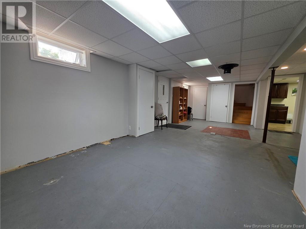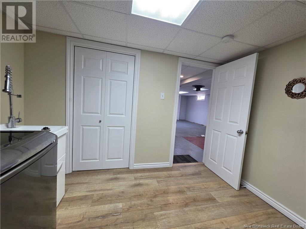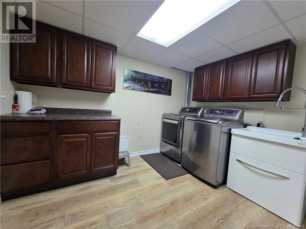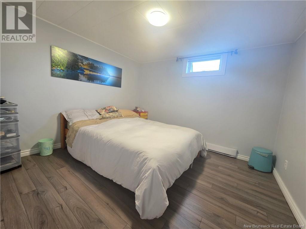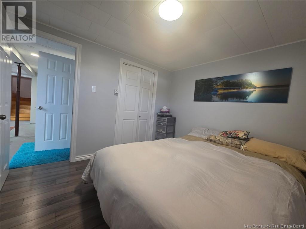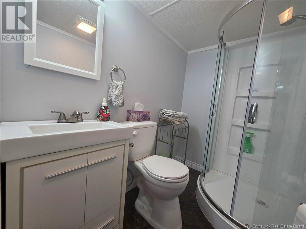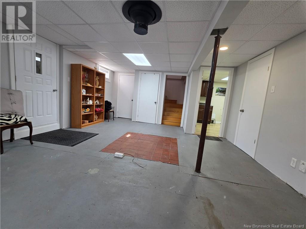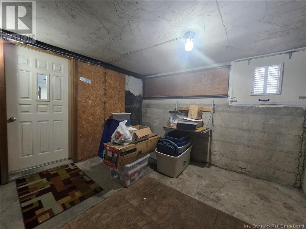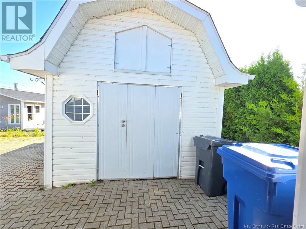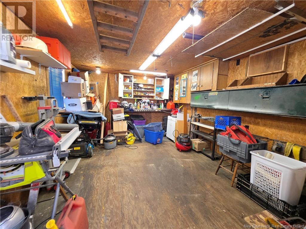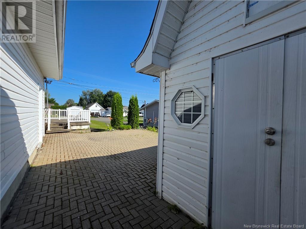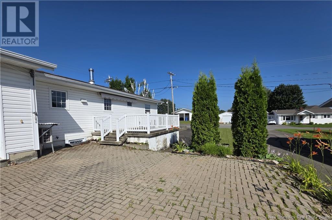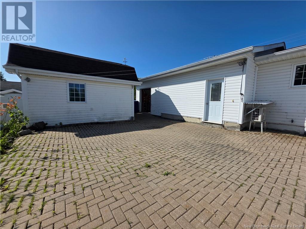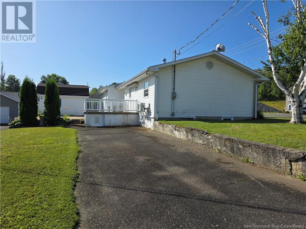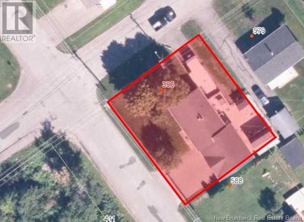4 Bedroom
2 Bathroom
1,250 ft2
Bungalow
Heat Pump
Baseboard Heaters, Heat Pump
Landscaped
$264,900
Welcome to this well-located family home walking distance from the hospital, walking trails, schools, downtown Broadway Boulevard, grocery stores, shops, and more. The main level features a bright, open-concept kitchen with ample cupboard space that flows into the living room, three bedrooms, and a beautifully updated full bathroom. The finished basement offers even more living space with a fourth bedroom, another full bathroom, a large laundry room, cold storage, and a great-sized family room. This home also includes a heated attached double garage, two separate paved driveways, storage shed, and a front patio with low-maintenance composite decking (updated in 2019). Enjoy outdoor living on the cement backyard deck as well. The roof was updated in 2019, and a 200-amp breaker panel was installed in 2018. For year-round comfort, there are two ductless heat pumpsone on each level. Move-in ready and packed with potential, this home is sure to impress! Book your showing today through the listing agent. (id:19018)
Property Details
|
MLS® Number
|
NB123555 |
|
Property Type
|
Single Family |
|
Equipment Type
|
Water Heater |
|
Features
|
Level Lot, Balcony/deck/patio |
|
Rental Equipment Type
|
Water Heater |
Building
|
Bathroom Total
|
2 |
|
Bedrooms Above Ground
|
3 |
|
Bedrooms Below Ground
|
1 |
|
Bedrooms Total
|
4 |
|
Architectural Style
|
Bungalow |
|
Constructed Date
|
1972 |
|
Cooling Type
|
Heat Pump |
|
Exterior Finish
|
Brick, Vinyl |
|
Flooring Type
|
Ceramic, Laminate, Wood |
|
Foundation Type
|
Concrete |
|
Heating Fuel
|
Electric |
|
Heating Type
|
Baseboard Heaters, Heat Pump |
|
Stories Total
|
1 |
|
Size Interior
|
1,250 Ft2 |
|
Total Finished Area
|
1250 Sqft |
|
Type
|
House |
|
Utility Water
|
Municipal Water |
Parking
|
Attached Garage
|
|
|
Garage
|
|
|
Heated Garage
|
|
Land
|
Access Type
|
Year-round Access |
|
Acreage
|
No |
|
Landscape Features
|
Landscaped |
|
Sewer
|
Municipal Sewage System |
|
Size Irregular
|
744 |
|
Size Total
|
744 M2 |
|
Size Total Text
|
744 M2 |
Rooms
| Level |
Type |
Length |
Width |
Dimensions |
|
Basement |
Bath (# Pieces 1-6) |
|
|
6'8'' x 4'9'' |
|
Basement |
Laundry Room |
|
|
8'9'' x 10'7'' |
|
Basement |
Bedroom |
|
|
10'1'' x 10'9'' |
|
Basement |
Storage |
|
|
11'8'' x 12'9'' |
|
Basement |
Other |
|
|
7'2'' x 5'2'' |
|
Basement |
Family Room |
|
|
28'0'' x 11'9'' |
|
Main Level |
Bedroom |
|
|
11'4'' x 10'1'' |
|
Main Level |
Bedroom |
|
|
9' x 11'4'' |
|
Main Level |
Bath (# Pieces 1-6) |
|
|
10'1'' x 4'9'' |
|
Main Level |
Bedroom |
|
|
9'2'' x 5'3'' |
|
Main Level |
Other |
|
|
10'9'' x 3'4'' |
|
Main Level |
Living Room |
|
|
16'0'' x 12'0'' |
|
Main Level |
Kitchen/dining Room |
|
|
10'9'' x 10'5'' |
https://www.realtor.ca/real-estate/28642868/396-high-street-grand-falls
