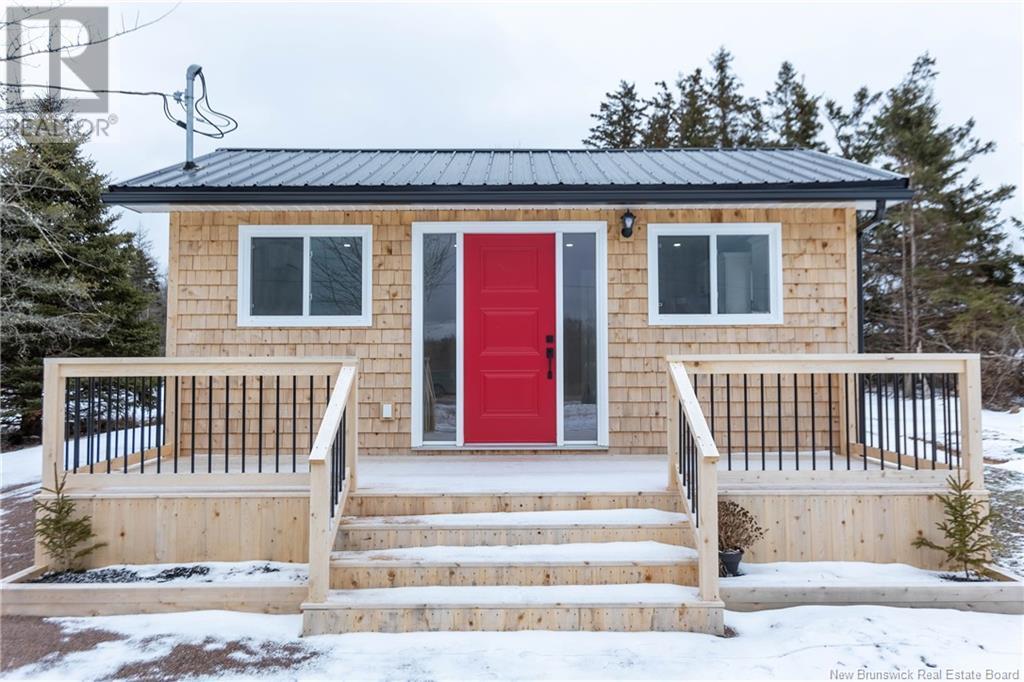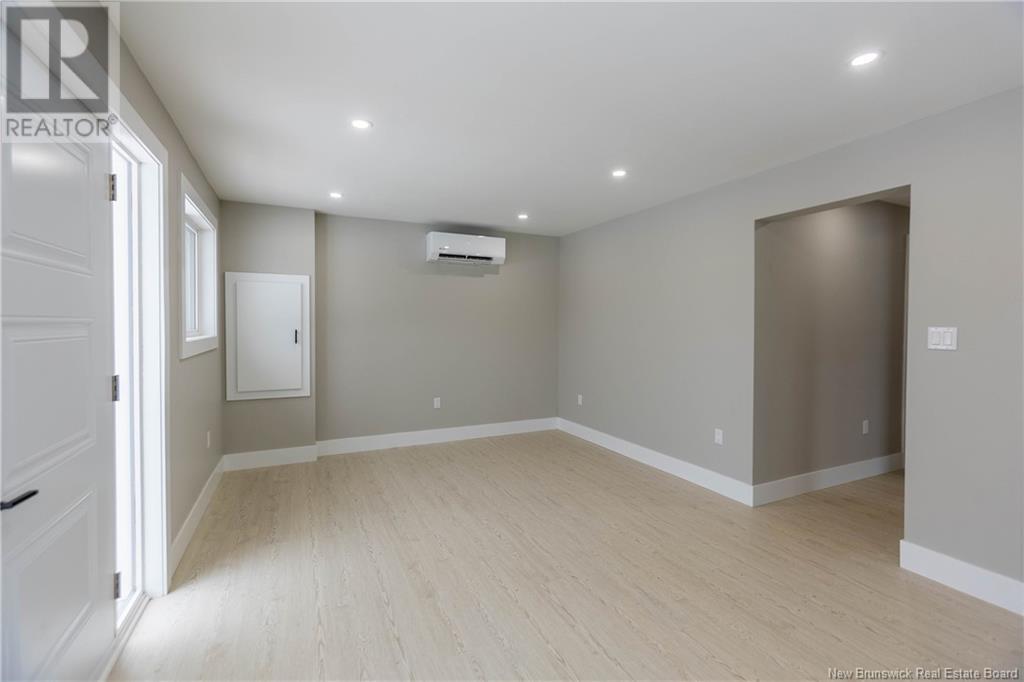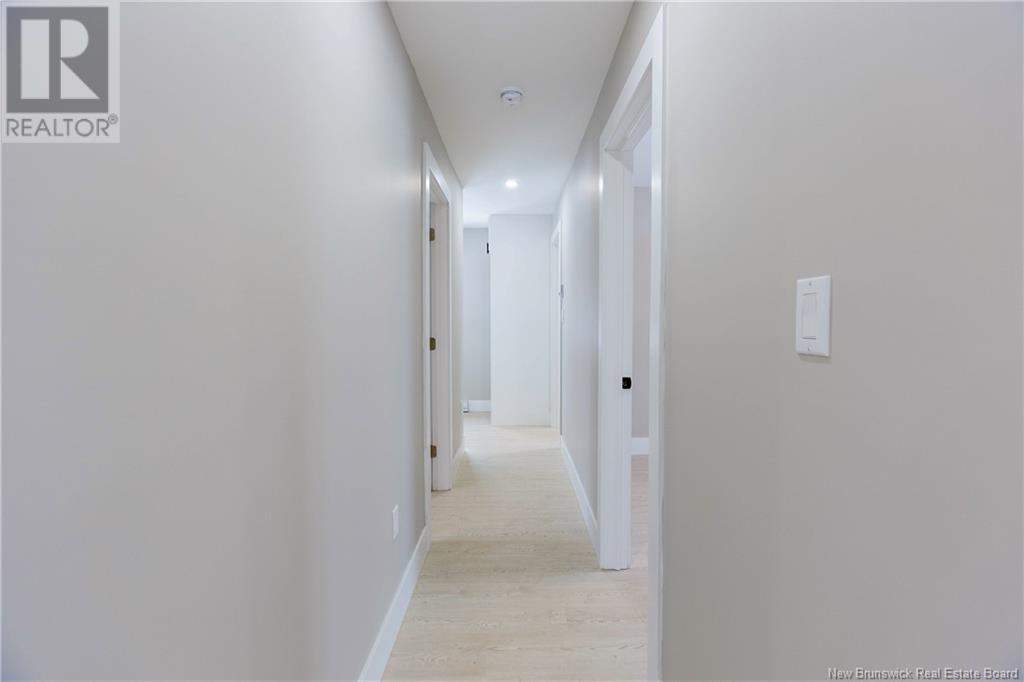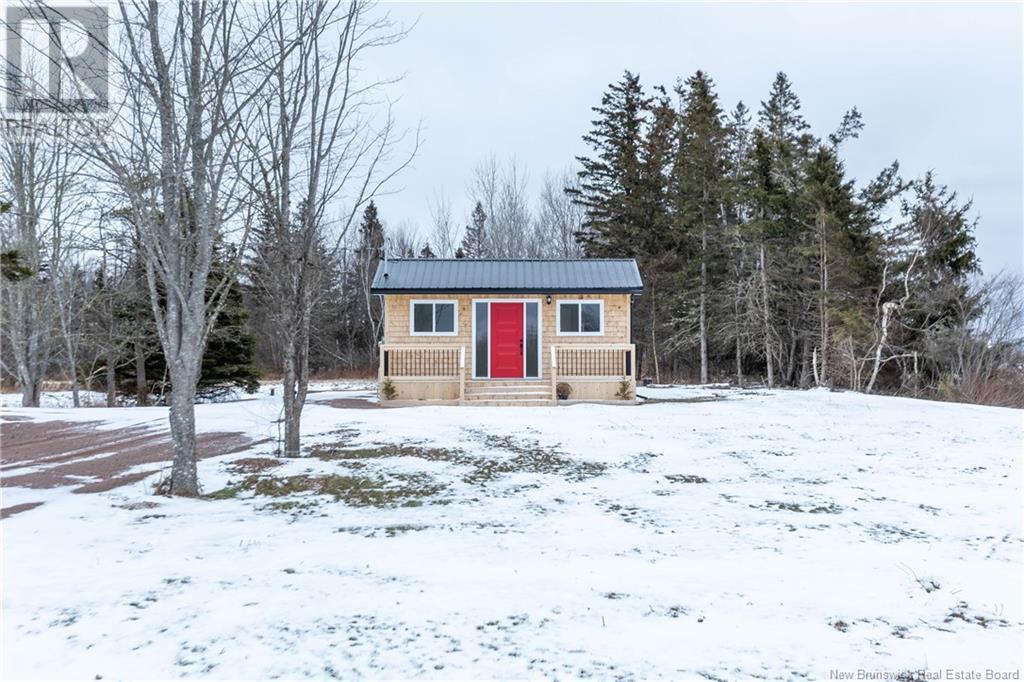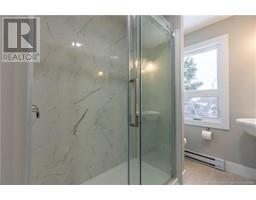2 Bedroom
1 Bathroom
632 ft2
Heat Pump
Baseboard Heaters, Heat Pump
Acreage
Landscaped
$259,500
FULLY RENOVATED TURN-KEY HOME ON 9.56 ACRES! This home is a perfect mix of modern and country - just 10 minutes to Cap-Pele and 20 minutes to Shediac, and surrounded by some of the province's most beautiful beaches. This home has been extensively renovated through 2024 - including: windows, cedar-shingled exterior, ICF foundation, all new electrical and 200amp panel, plumbing, drilled well and septic, insulation in stud walls and styrofoam on exterior, blown-in in attic, drywall, floor framing and flooring, kitchen (including brand new stove and fridge), bathroom, heat pump and baseboard electric heating, and new cedar exterior 6x19 deck on front and 5x6 covered deck on back. Through the front door is the open-concept modern kitchen with pantry closet, and the bright living room with ductless heat pump. Down the hall are two bedrooms, a gorgeous bathroom with walk-in shower, and a mudroom at the back with laundry hookup. The property has over 181 ft of road frontage and extends back 2370 feet - offering privacy and ample treed land to explore. (id:19018)
Property Details
|
MLS® Number
|
NB111219 |
|
Property Type
|
Single Family |
|
Equipment Type
|
None |
|
Features
|
Level Lot, Balcony/deck/patio |
|
Rental Equipment Type
|
None |
Building
|
Bathroom Total
|
1 |
|
Bedrooms Above Ground
|
2 |
|
Bedrooms Total
|
2 |
|
Cooling Type
|
Heat Pump |
|
Exterior Finish
|
Cedar Shingles, Wood Shingles |
|
Heating Fuel
|
Electric |
|
Heating Type
|
Baseboard Heaters, Heat Pump |
|
Size Interior
|
632 Ft2 |
|
Total Finished Area
|
632 Sqft |
|
Type
|
House |
|
Utility Water
|
Drilled Well, Well |
Land
|
Acreage
|
Yes |
|
Landscape Features
|
Landscaped |
|
Size Irregular
|
9.56 |
|
Size Total
|
9.56 Ac |
|
Size Total Text
|
9.56 Ac |
Rooms
| Level |
Type |
Length |
Width |
Dimensions |
|
Main Level |
Foyer |
|
|
7'1'' x 6'0'' |
|
Main Level |
3pc Bathroom |
|
|
6'0'' x 8'0'' |
|
Main Level |
Bedroom |
|
|
9'1'' x 8'0'' |
|
Main Level |
Bedroom |
|
|
11'9'' x 8'8'' |
|
Main Level |
Kitchen |
|
|
7'11'' x 11'10'' |
|
Main Level |
Living Room |
|
|
12'0'' x 11'10'' |
https://www.realtor.ca/real-estate/27803327/396-collins-lake-road-shemogue

