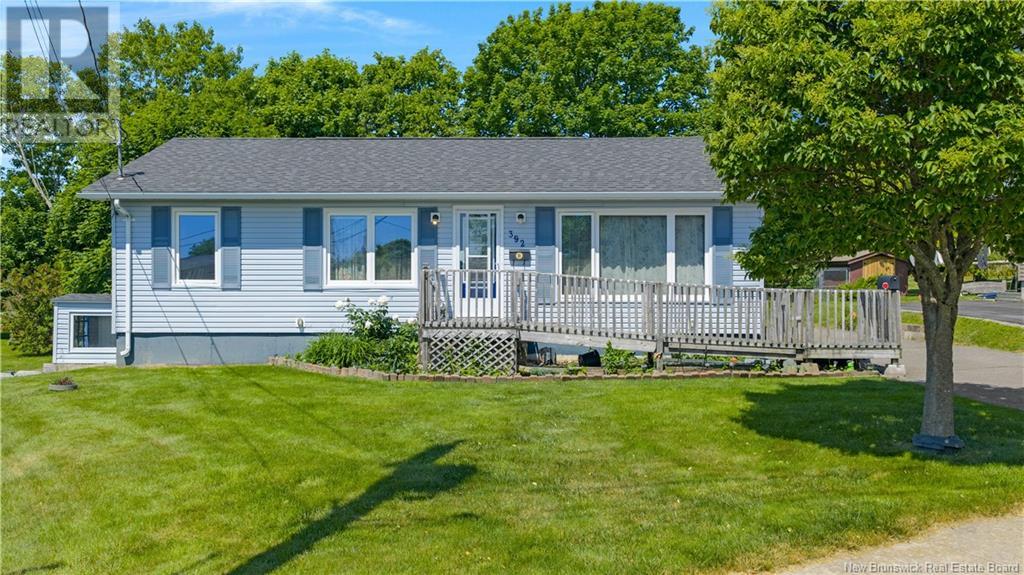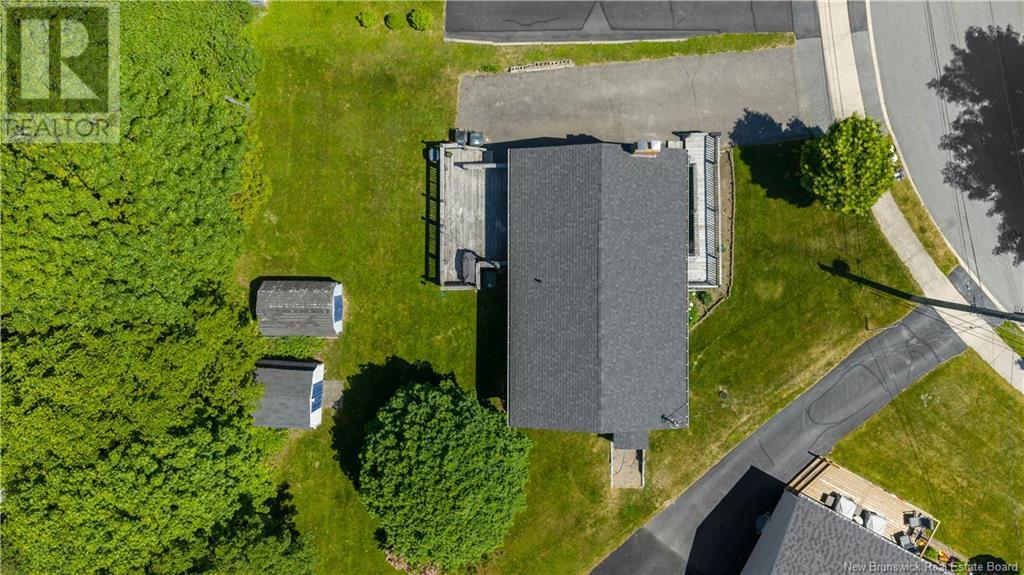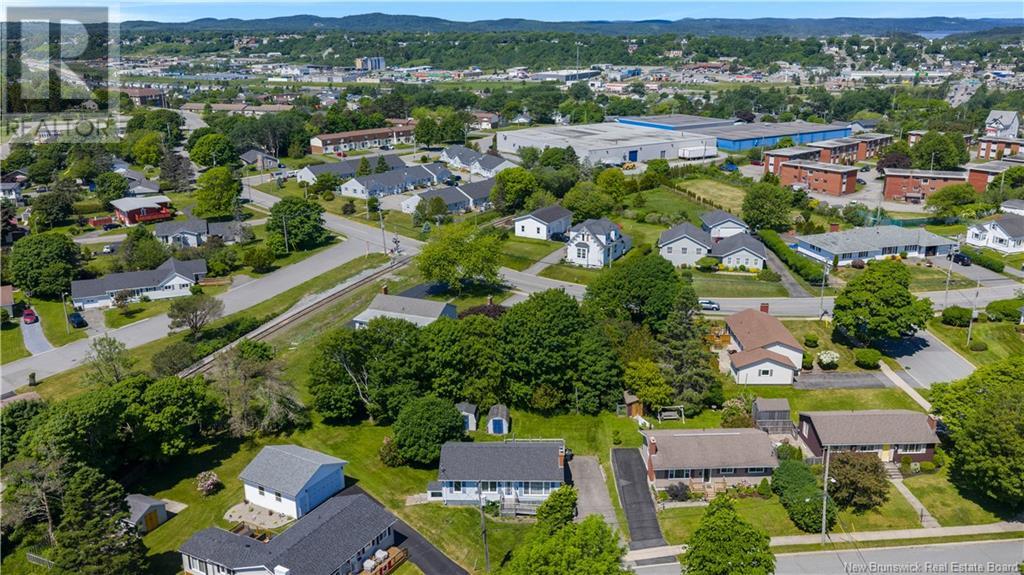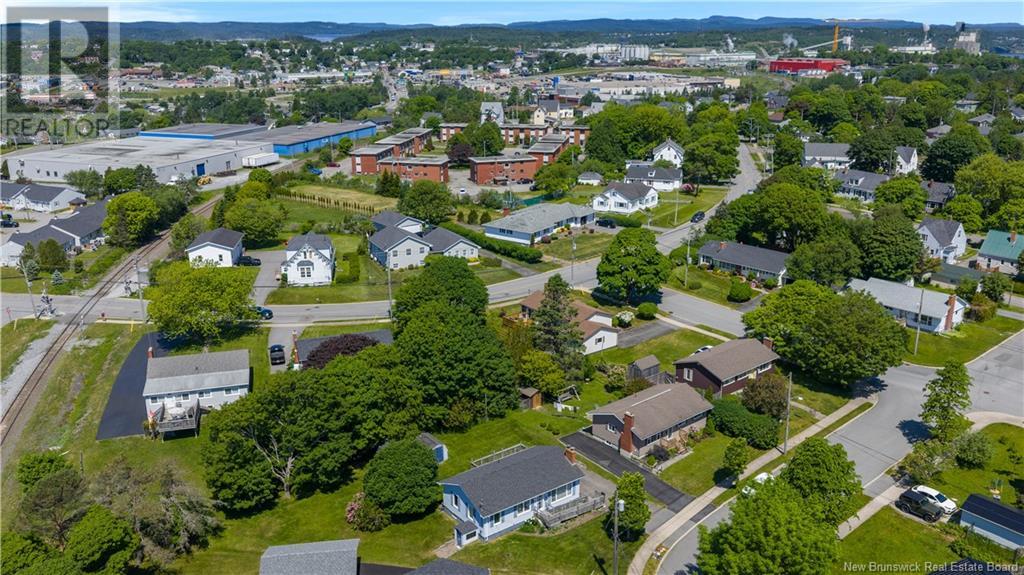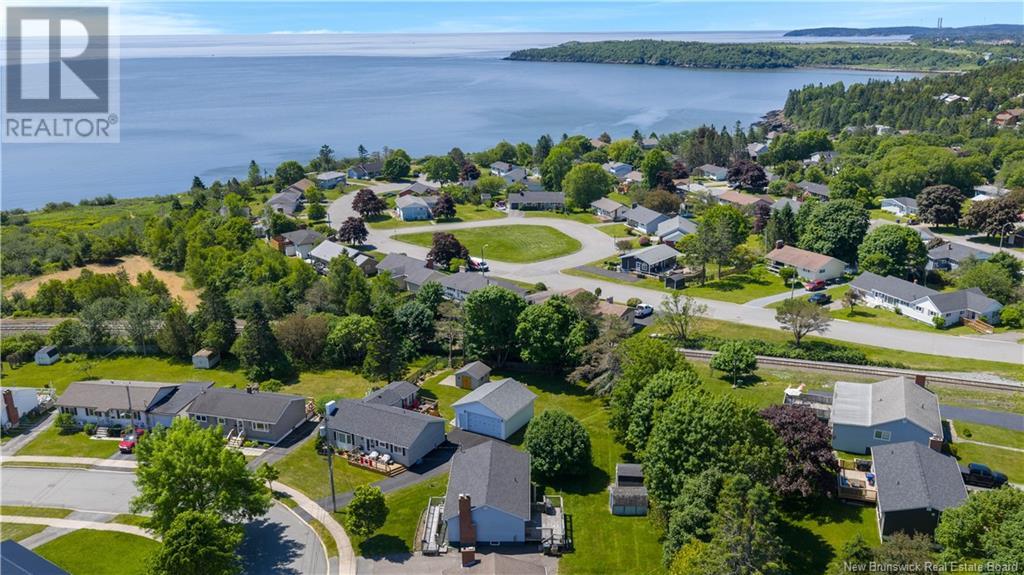3 Bedroom
2 Bathroom
1,000 ft2
Bungalow
Forced Air
Landscaped
$269,900
Welcome to 392 Elmore Crescent, a bright and inviting bungalow located on Saint Johns West Side in a safe, walkable, and family-friendly neighbourhood. Just minutes from the ocean, this home offers easy access to Irving Nature Park, perfect for scenic hikes, beach walks, and outdoor adventures, along with nearby shopping, schools, sports facilities, and Uptown Saint John. Set on a level, landscaped lot with mature trees, the property features a paved driveway, two sheds, and a backyard deck ideal for BBQs and entertaining. Inside, the main level includes an eat-in kitchen, a cozy living room with a brick fireplace, a full bathroom, a primary bedroom, an additional bedroom, and a flex room currently used as an office. This room is listed as a non-conforming bedroom with potential for conversion by extending the wall and adding a door. Downstairs offers a large laundry room with built-in storage and a washtub, a second bathroom, a versatile room that could serve as a family room or bedroom, and a generous unfinished area with walkout access to the yard, perfect for storage or future development. The home is heated by a forced air furnace and has seen important upgrades including roof shingles, the main bathroom shower, furnace, and electrical panel. This well-rounded home wont last long. Come take a look! (id:19018)
Property Details
|
MLS® Number
|
NB121799 |
|
Property Type
|
Single Family |
|
Neigbourhood
|
Duck Cove |
|
Features
|
Level Lot, Balcony/deck/patio |
|
Structure
|
Shed |
Building
|
Bathroom Total
|
2 |
|
Bedrooms Above Ground
|
3 |
|
Bedrooms Total
|
3 |
|
Architectural Style
|
Bungalow |
|
Basement Development
|
Partially Finished |
|
Basement Type
|
Full (partially Finished) |
|
Constructed Date
|
1957 |
|
Exterior Finish
|
Vinyl |
|
Flooring Type
|
Laminate, Vinyl, Wood |
|
Heating Fuel
|
Oil |
|
Heating Type
|
Forced Air |
|
Stories Total
|
1 |
|
Size Interior
|
1,000 Ft2 |
|
Total Finished Area
|
1520 Sqft |
|
Type
|
House |
|
Utility Water
|
Municipal Water |
Land
|
Access Type
|
Year-round Access |
|
Acreage
|
No |
|
Landscape Features
|
Landscaped |
|
Sewer
|
Municipal Sewage System |
|
Size Irregular
|
9479 |
|
Size Total
|
9479 Sqft |
|
Size Total Text
|
9479 Sqft |
Rooms
| Level |
Type |
Length |
Width |
Dimensions |
|
Basement |
3pc Bathroom |
|
|
X |
|
Basement |
Utility Room |
|
|
24'0'' x 11'10'' |
|
Basement |
Family Room |
|
|
14'9'' x 10'6'' |
|
Basement |
Laundry Room |
|
|
12'9'' x 10'7'' |
|
Main Level |
3pc Bathroom |
|
|
6'10'' x 4'7'' |
|
Main Level |
Bedroom |
|
|
12'7'' x 8'9'' |
|
Main Level |
Primary Bedroom |
|
|
13'8'' x 9'1'' |
|
Main Level |
Bedroom |
|
|
9'11'' x 7'11'' |
|
Main Level |
Living Room |
|
|
14'8'' x 11'10'' |
|
Main Level |
Kitchen |
|
|
14'5'' x 10'11'' |
https://www.realtor.ca/real-estate/28543449/392-elmore-crescent-saint-john
