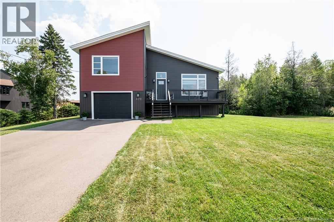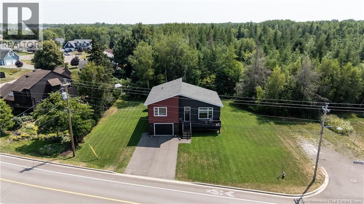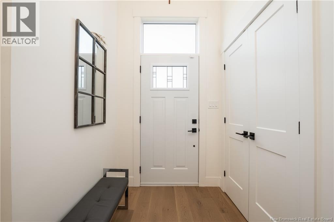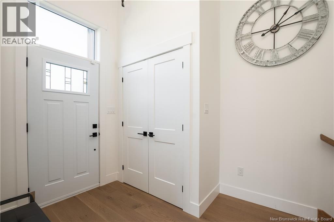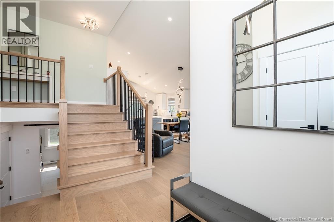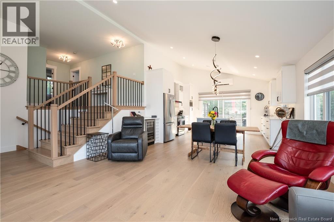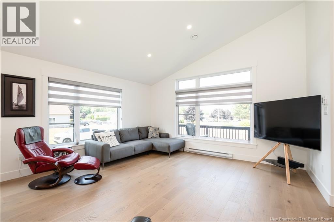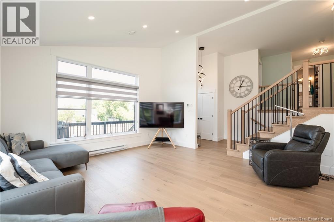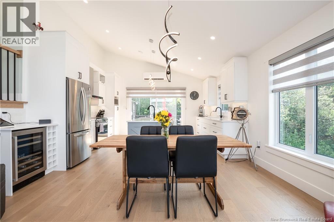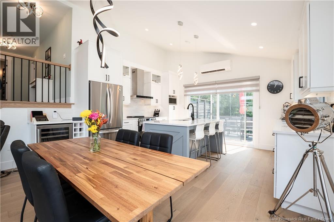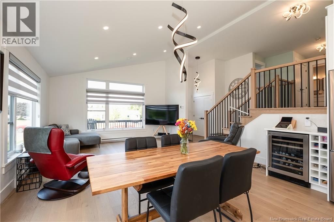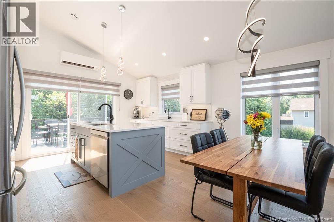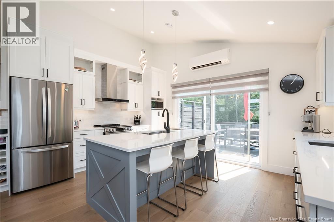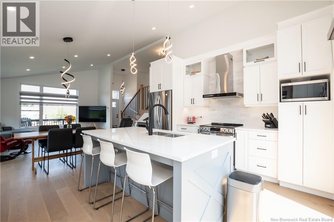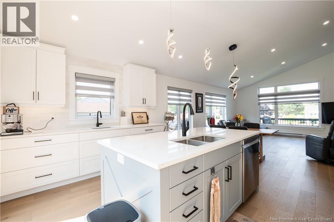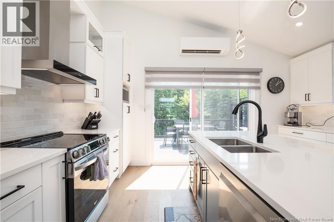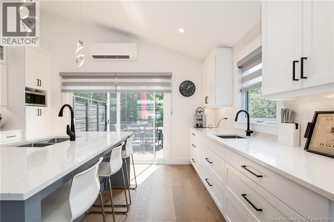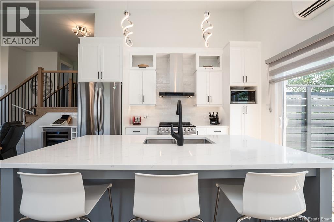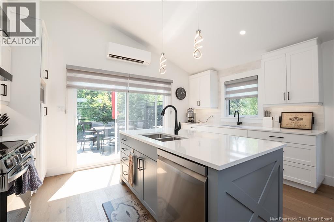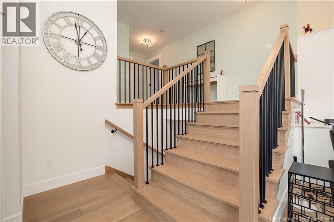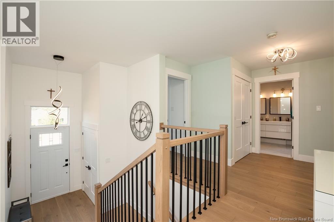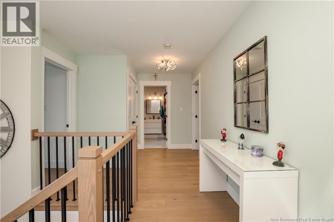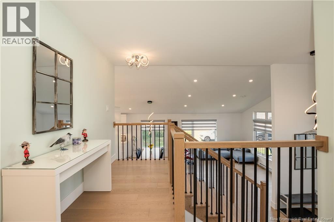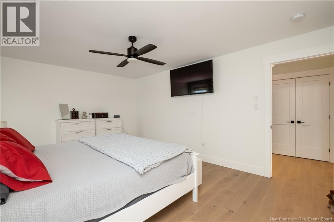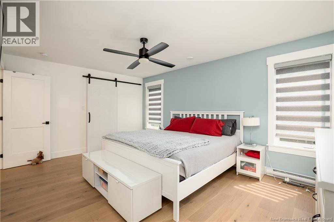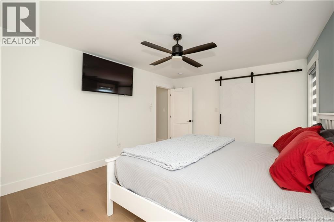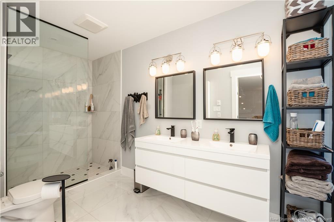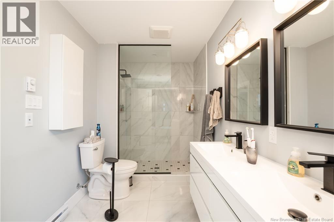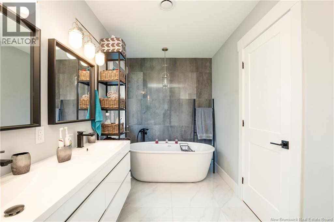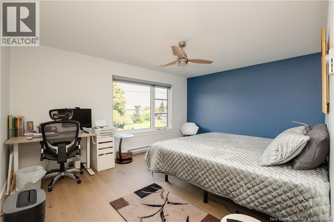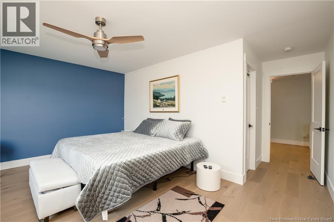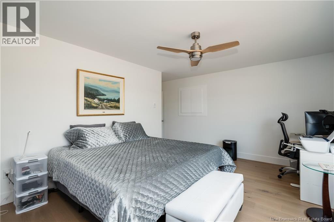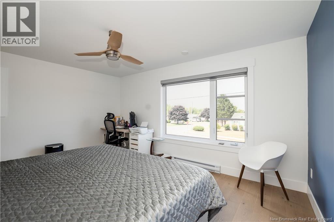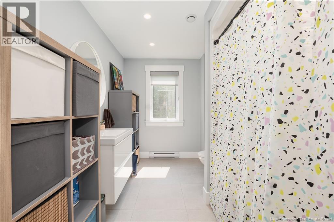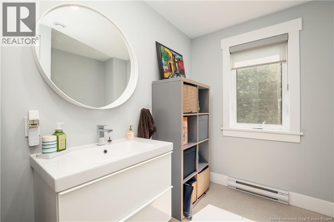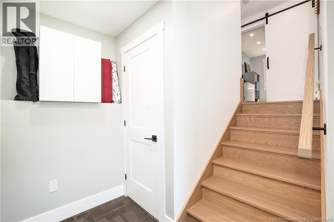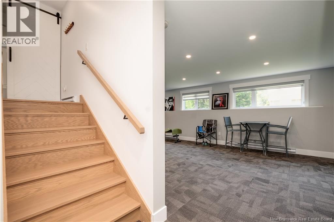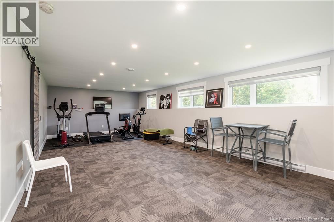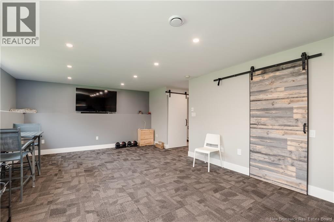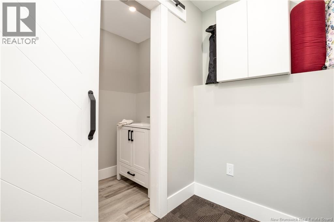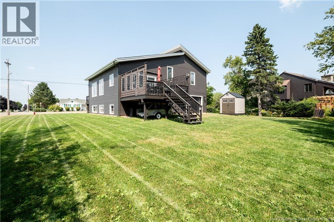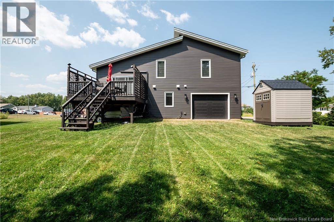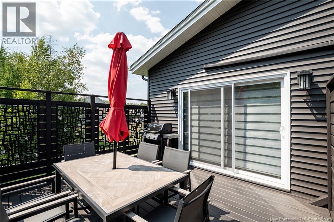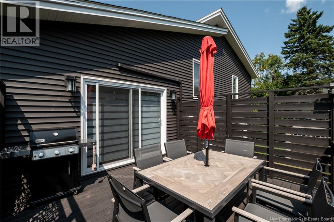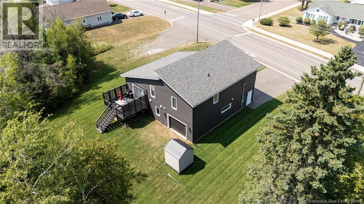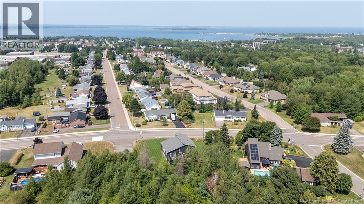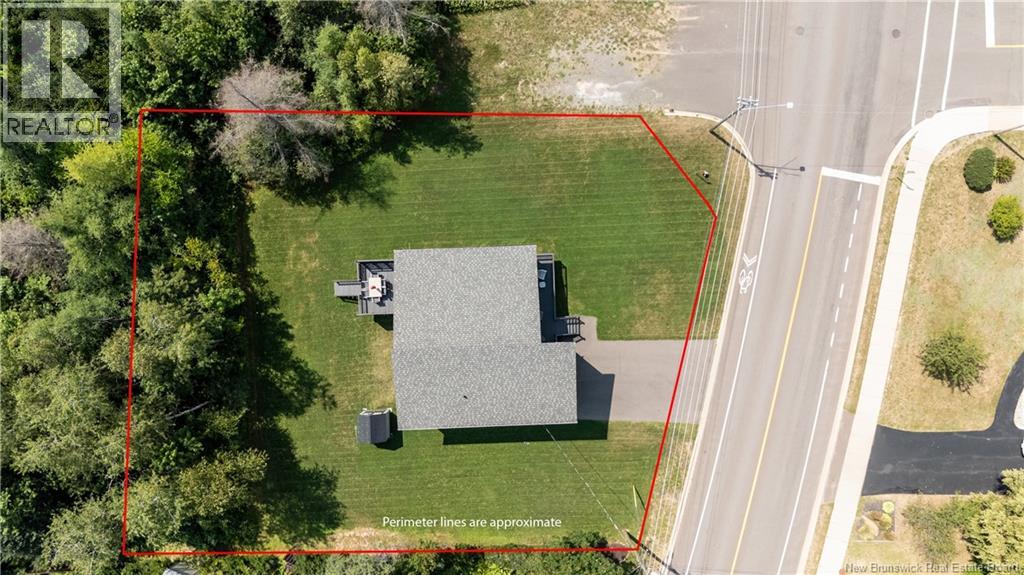2 Bedroom
3 Bathroom
1,621 ft2
Heat Pump
Baseboard Heaters, Heat Pump
Landscaped
$649,900
Check out this modern open concept (almost) new construction one owner home on a quiet residential lot in Shediac. This home with two (and easily ready for a third) bedrooms, two and a half baths, and a double car drive-through style garage has everything you need for stylish living in the heart of town. The main floor has a 4-piece bath and offers a large kitchen with quartz center island and loads of storage and workspace and opens to the eating area and living room. Through the patio door from the kitchen you will enjoy an oversized deck with easy access to the private back yard. Up a few steps from the main entry is the laundry and two large bedrooms, one with a 5 piece ensuite including a soaker tub and separate shower. Check out the lower level with its bright and spacious family room and half bath, and lots of storage. Mini split heat pump and electric baseboard heating. Contact me now for more information. (id:19018)
Property Details
|
MLS® Number
|
NB124870 |
|
Property Type
|
Single Family |
Building
|
Bathroom Total
|
3 |
|
Bedrooms Above Ground
|
2 |
|
Bedrooms Total
|
2 |
|
Constructed Date
|
2021 |
|
Cooling Type
|
Heat Pump |
|
Exterior Finish
|
Vinyl |
|
Flooring Type
|
Ceramic, Hardwood |
|
Foundation Type
|
Concrete |
|
Half Bath Total
|
1 |
|
Heating Fuel
|
Electric |
|
Heating Type
|
Baseboard Heaters, Heat Pump |
|
Size Interior
|
1,621 Ft2 |
|
Total Finished Area
|
1621 Sqft |
|
Type
|
House |
|
Utility Water
|
Municipal Water |
Land
|
Access Type
|
Year-round Access |
|
Acreage
|
No |
|
Landscape Features
|
Landscaped |
|
Sewer
|
Municipal Sewage System |
|
Size Irregular
|
981 |
|
Size Total
|
981 M2 |
|
Size Total Text
|
981 M2 |
Rooms
| Level |
Type |
Length |
Width |
Dimensions |
|
Second Level |
Bedroom |
|
|
15'5'' x 17'2'' |
|
Second Level |
Primary Bedroom |
|
|
16'11'' x 12'1'' |
|
Basement |
2pc Bathroom |
|
|
X |
|
Basement |
Family Room |
|
|
15'6'' x 29'7'' |
|
Main Level |
Other |
|
|
X |
|
Main Level |
4pc Bathroom |
|
|
X |
|
Main Level |
Kitchen |
|
|
15'2'' x 12'4'' |
|
Main Level |
Dining Room |
|
|
15'2'' x 5'8'' |
|
Main Level |
Living Room |
|
|
15'4'' x 13'1'' |
https://www.realtor.ca/real-estate/28733612/391-rue-breaux-bridge-street-shediac
