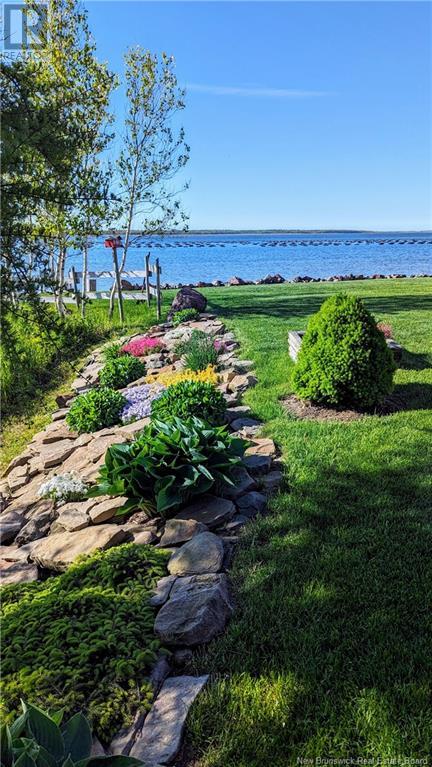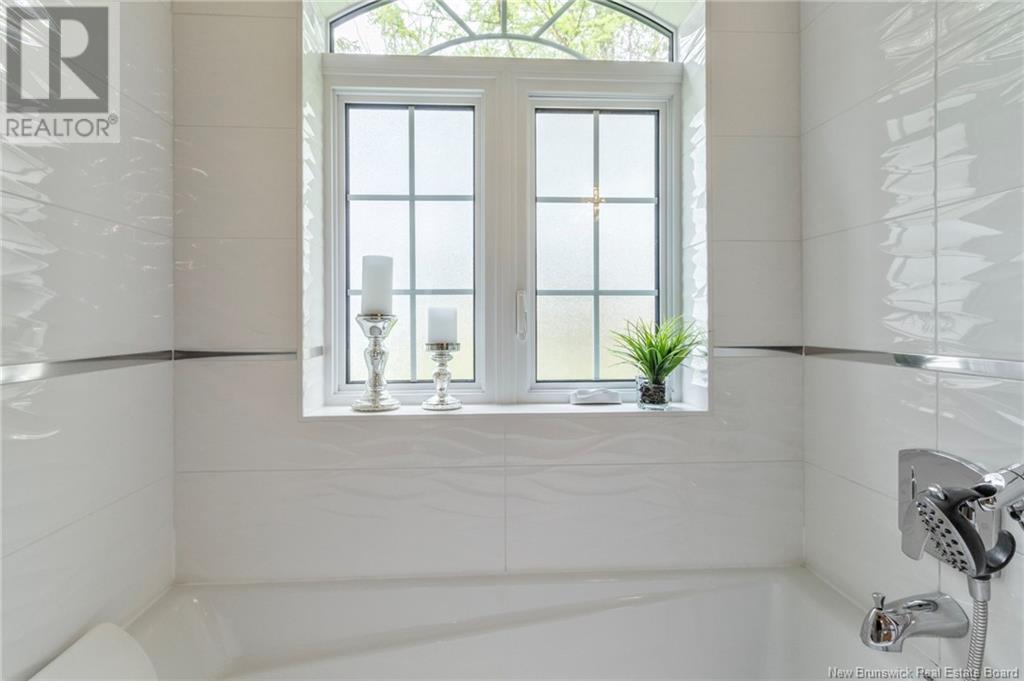2 Bedroom
3 Bathroom
1361 sqft
Chalet
Fireplace
Heat Pump
Heat Pump, Radiant Heat, Stove
Waterfront
Acreage
$648,900
PRIVATE WATERFRONT OASIS + LIVABLE GUEST HOUSE in one amazing package! This beautifully crafted 2 bedroom, 2 bath home is designed to offer the perfect balance of modern style and cozy charm. Spanning just 1360 sq ft, this home is perfect for downsizers & retirees alike. The open concept living area welcomes you with abundant natural light and panoramic views of the Richibucto river. You'll relax in the cozy living room, featuring large windows that frame the breathtaking waterscape plus an Opel wood insert set in a stunning 24ft stone fireplace. The cathedral ceilings are tastefully finished in cedar planks. Delight in the kitchen with solid oak cabinets, quartz countertops and high-end Bosch appliances. The main floor also offers a large bedroom, full bath boasting granite countertops and porcelain tile, plus a laundry/mudroom. Upstairs offers a loft, primary bedroom, ensuite with granite countertops, walk in closet and custom wood shutters. The entire home offers in-floor heating along with a mini split on the main floor and second panel for generator. The large manicured lot features a gazebo, patio with pergola to enjoy the sunsets, three storage sheds, large heated garage, second driveway and offers ample outdoor space that is a haven for both wildlife and recreation. The Guest house on the property has room to sleep 4, complete with a 3pc bath, kitchenette, living room and its own beach access. Plus, you're less than 20 minutes from Kouchibouguac National Park. (id:19018)
Property Details
|
MLS® Number
|
NB106033 |
|
Property Type
|
Single Family |
|
Features
|
Beach |
|
Structure
|
Shed |
|
WaterFrontType
|
Waterfront |
Building
|
BathroomTotal
|
3 |
|
BedroomsAboveGround
|
2 |
|
BedroomsTotal
|
2 |
|
ArchitecturalStyle
|
Chalet |
|
ConstructedDate
|
2005 |
|
CoolingType
|
Heat Pump |
|
ExteriorFinish
|
Cedar Shingles, Wood Shingles |
|
FireplacePresent
|
Yes |
|
FireplaceTotal
|
1 |
|
FlooringType
|
Ceramic, Hardwood |
|
FoundationType
|
Concrete Slab |
|
HeatingFuel
|
Electric, Wood |
|
HeatingType
|
Heat Pump, Radiant Heat, Stove |
|
SizeInterior
|
1361 Sqft |
|
TotalFinishedArea
|
1361 Sqft |
|
Type
|
House |
|
UtilityWater
|
Drilled Well, Well |
Parking
Land
|
AccessType
|
Year-round Access |
|
Acreage
|
Yes |
|
Sewer
|
Septic System |
|
SizeIrregular
|
4590 |
|
SizeTotal
|
4590 M2 |
|
SizeTotalText
|
4590 M2 |
Rooms
| Level |
Type |
Length |
Width |
Dimensions |
|
Second Level |
3pc Bathroom |
|
|
9'2'' x 4'1'' |
|
Second Level |
Bedroom |
|
|
15'10'' x 13'5'' |
|
Second Level |
Loft |
|
|
9'0'' x 6'10'' |
|
Main Level |
Other |
|
|
5'5'' x 6'1'' |
|
Main Level |
3pc Bathroom |
|
|
5'11'' x 5'11'' |
|
Main Level |
Kitchen |
|
|
4'11'' x 6'5'' |
|
Main Level |
Living Room |
|
|
10'1'' x 15'0'' |
|
Main Level |
Foyer |
|
|
X |
|
Main Level |
Laundry Room |
|
|
7'8'' x 8'5'' |
|
Main Level |
4pc Bathroom |
|
|
10'4'' x 5'4'' |
|
Main Level |
Bedroom |
|
|
13'6'' x 11'1'' |
|
Main Level |
Kitchen |
|
|
13'1'' x 11'5'' |
|
Main Level |
Dining Room |
|
|
10'2'' x 7'8'' |
|
Main Level |
Living Room |
|
|
16'1'' x 13'1'' |
https://www.realtor.ca/real-estate/27418697/39-powell-drive-richibouctou-village


















































