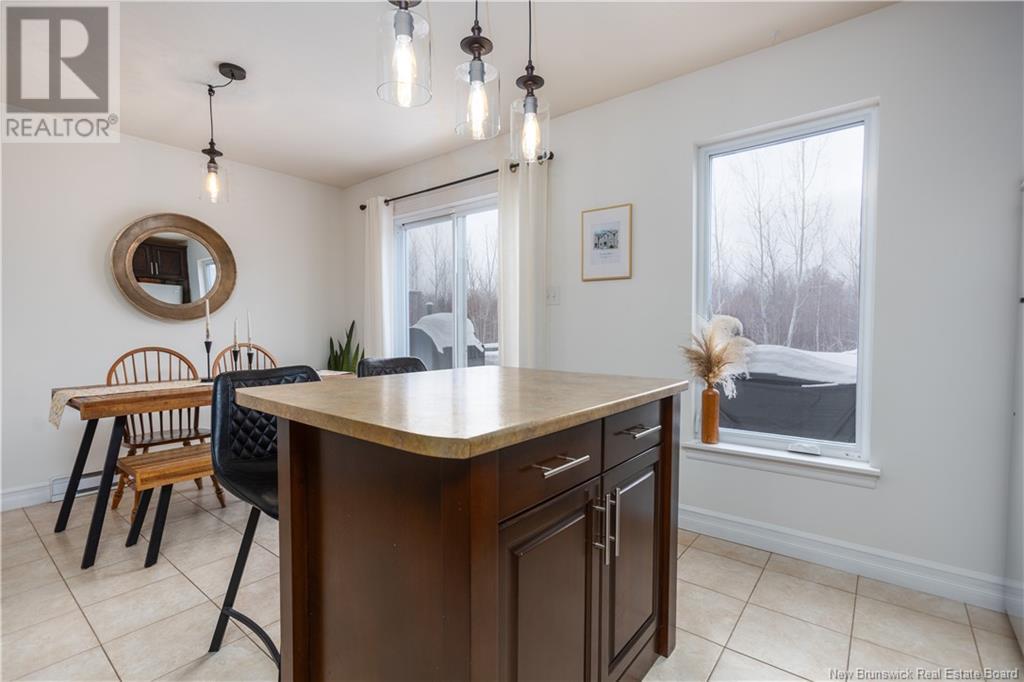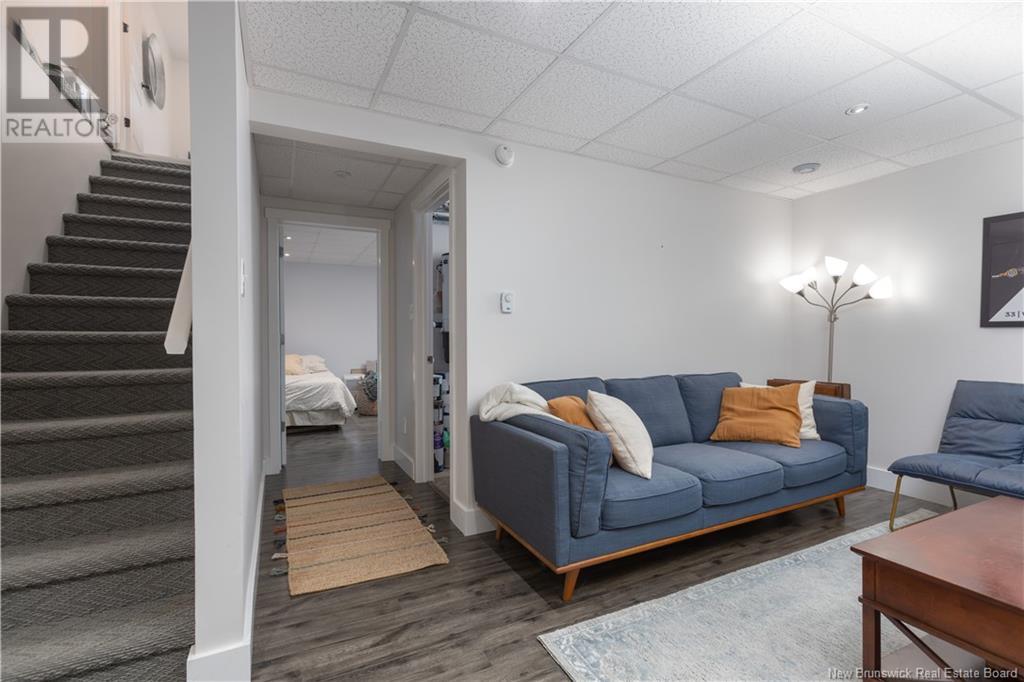2 Bedroom
2 Bathroom
1136 sqft
Heat Pump
Baseboard Heaters, Heat Pump
Landscaped
$274,900
Sweet and affordable townhouse in a fantastic Dieppe neighbourhood. Main floor features bright and sunny living room with hardwood flooring, eat in kitchen with centre island, 2 piece bath and laundry. Second level also has hardwood flooring and offers 2 spacious bedrooms, each with a walk-in closet, and a large family bath with dual vanity and linen closet. Lower level features a lovely family room, 3rd bedroom (non-conforming) and a storage room. Home has an efficient mini split heat pump and equalized billing for heat and lights is $ 186/ month. Patio door off kitchen leads to oversized back deck and rear yard. Central vac. Fridge stove, dishwasher, washer, and dryer included. Currently no neighbours behind. Paved driveway. An amazing house for under 300k! No Condo Fees Here (id:19018)
Property Details
|
MLS® Number
|
NB112401 |
|
Property Type
|
Single Family |
|
Features
|
Balcony/deck/patio |
Building
|
BathroomTotal
|
2 |
|
BedroomsAboveGround
|
2 |
|
BedroomsTotal
|
2 |
|
ConstructedDate
|
2010 |
|
CoolingType
|
Heat Pump |
|
ExteriorFinish
|
Stone, Vinyl |
|
FlooringType
|
Ceramic, Hardwood |
|
FoundationType
|
Concrete |
|
HalfBathTotal
|
1 |
|
HeatingFuel
|
Electric |
|
HeatingType
|
Baseboard Heaters, Heat Pump |
|
SizeInterior
|
1136 Sqft |
|
TotalFinishedArea
|
1654 Sqft |
|
Type
|
House |
|
UtilityWater
|
Municipal Water |
Land
|
AccessType
|
Year-round Access |
|
Acreage
|
No |
|
LandscapeFeatures
|
Landscaped |
|
Sewer
|
Municipal Sewage System |
|
SizeIrregular
|
202 |
|
SizeTotal
|
202 M2 |
|
SizeTotalText
|
202 M2 |
Rooms
| Level |
Type |
Length |
Width |
Dimensions |
|
Second Level |
5pc Bathroom |
|
|
8'2'' x 9'7'' |
|
Second Level |
Bedroom |
|
|
11' x 11'4'' |
|
Second Level |
Bedroom |
|
|
11'11'' x 13'3'' |
|
Basement |
Storage |
|
|
9'2'' x 5'3'' |
|
Basement |
Bedroom |
|
|
11' x 16'6'' |
|
Basement |
Family Room |
|
|
16'6'' x 12'4'' |
|
Main Level |
Laundry Room |
|
|
X |
|
Main Level |
2pc Bathroom |
|
|
5'3'' x 9'5'' |
|
Main Level |
Kitchen |
|
|
11'7'' x 17' |
|
Main Level |
Living Room |
|
|
14' x 14'10'' |
https://www.realtor.ca/real-estate/27896518/39-oxiard-street-dieppe




























