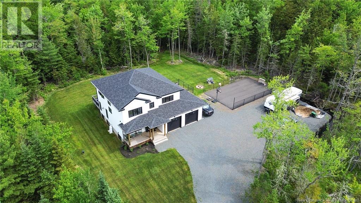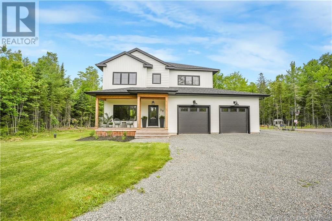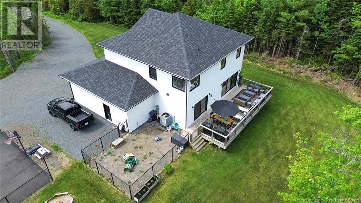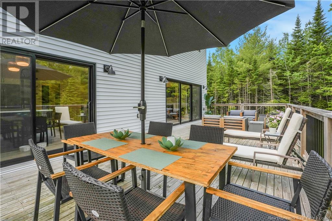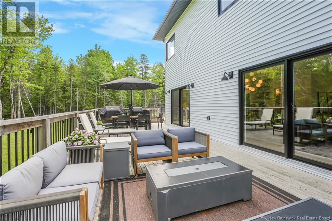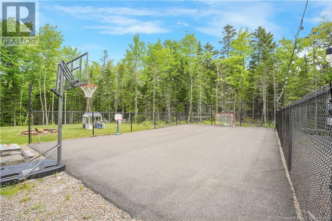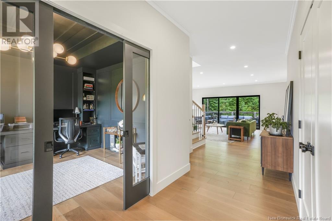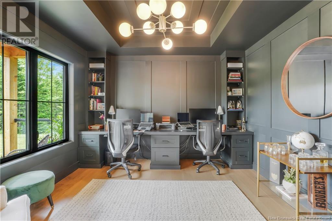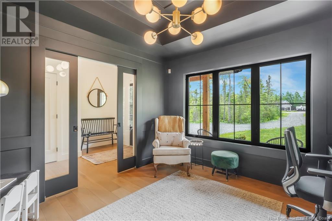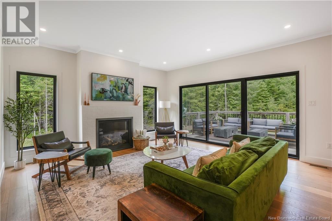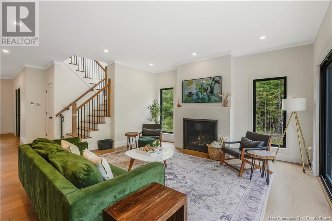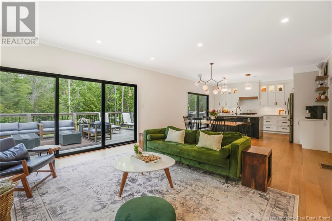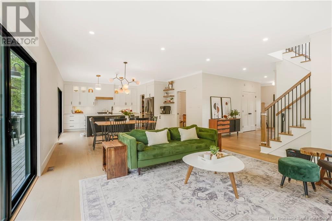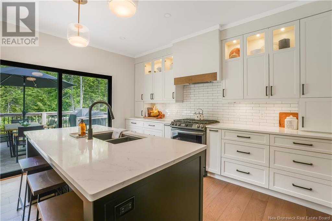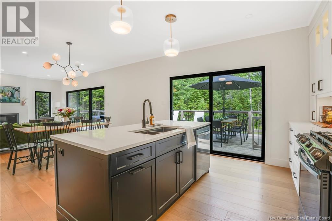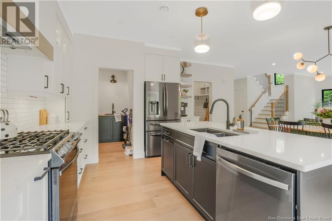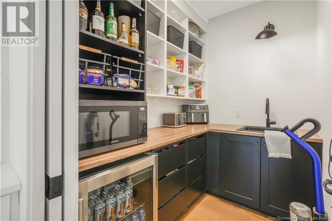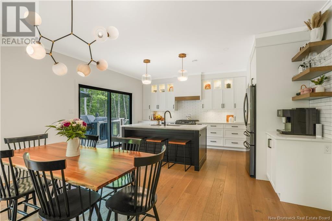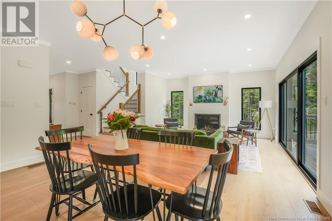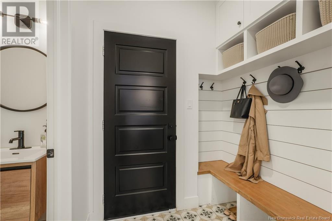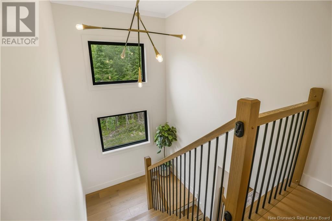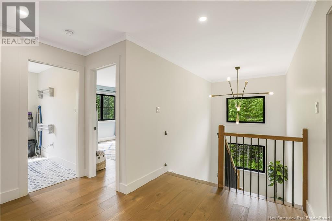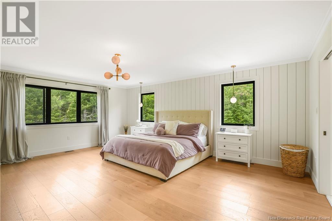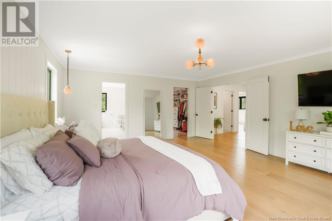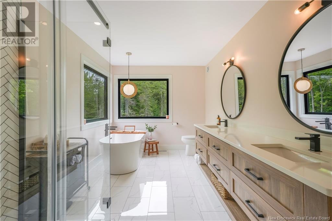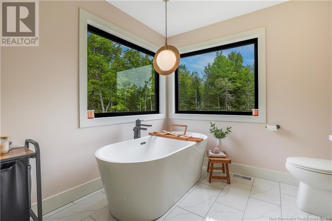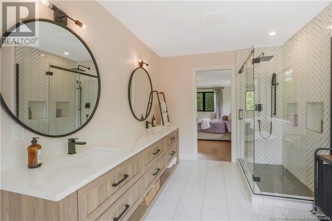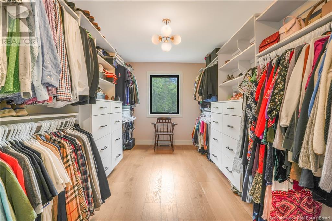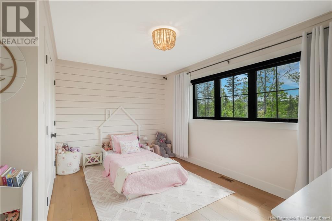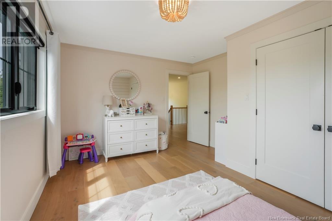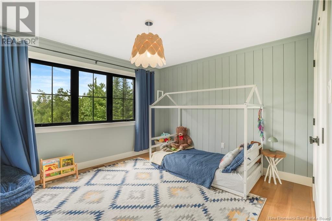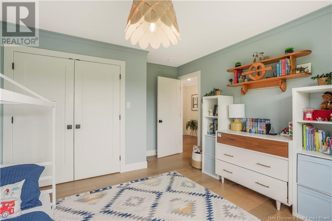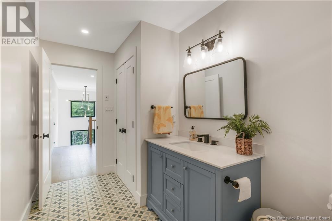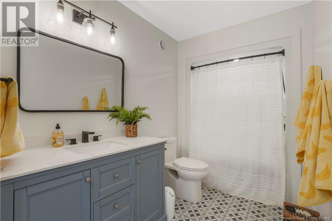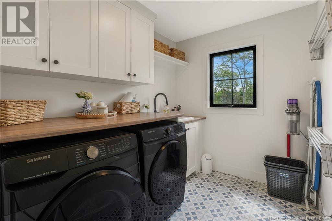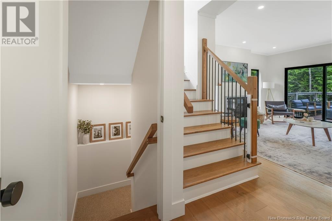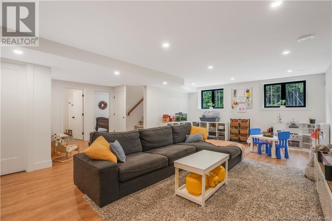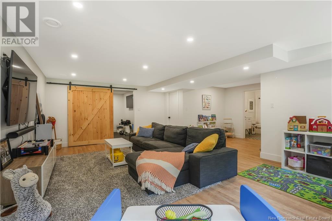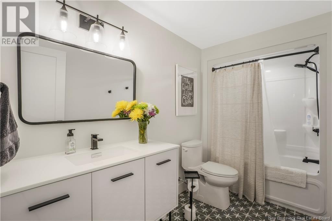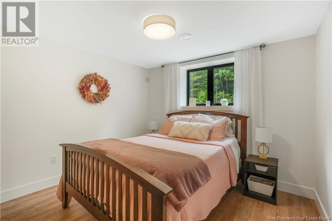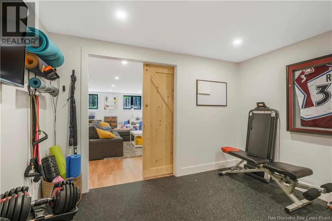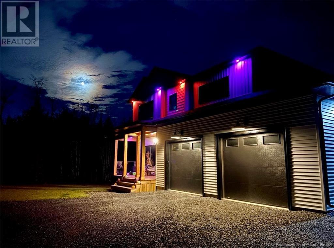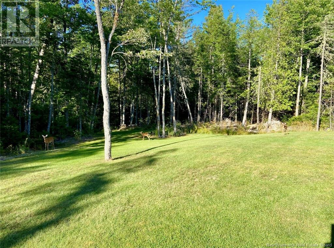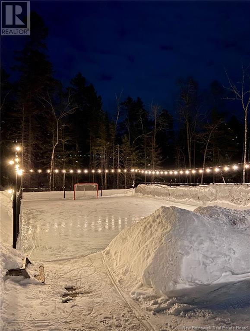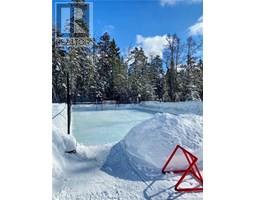4 Bedroom
4 Bathroom
2,475 ft2
2 Level
Heat Pump, Air Exchanger
Heat Pump
Acreage
Landscaped
$849,900
Stunning custom-built home, perfectly nestled on a private 3+ acre tree-lined lot complete with a peaceful stream and set at the end of a quiet, family-friendly court! Designed for both luxury and lifestyle, this home features an expansive back deck overlooking the woods and your very own sports courtperfect for basketball, ball hockey, and a skating rink! Step inside and be captivated by the soaring ceilings and oversized windows that flood the space with natural light and bring the outdoors in. A boldly-black colour-drenched at-home office greets you, and every detail has been thoughtfully curated, from high-end light fixtures and luxury flooring to the sleek stone countertops and premium finishes throughout! The kitchen is a chefs dream with a gas range, ample prep space, and a gas BBQ hookup just steps away for effortless summer dinners. Comfort meets efficiency with a ducted heat pump offering year-round heating and cooling, while the open-concept layout offers an ideal flow for everyday living and hosting. Tucked away in a vibrant neighborhood known for its welcoming community of young families, this home is the perfect blend of privacy, elegance, and convenience. Don't miss the opportunity to own this truly exceptional property! (id:19018)
Property Details
|
MLS® Number
|
NB120550 |
|
Property Type
|
Single Family |
|
Equipment Type
|
Water Heater |
|
Features
|
Treed, Balcony/deck/patio |
|
Rental Equipment Type
|
Water Heater |
Building
|
Bathroom Total
|
4 |
|
Bedrooms Above Ground
|
3 |
|
Bedrooms Below Ground
|
1 |
|
Bedrooms Total
|
4 |
|
Architectural Style
|
2 Level |
|
Constructed Date
|
2020 |
|
Cooling Type
|
Heat Pump, Air Exchanger |
|
Exterior Finish
|
Vinyl |
|
Foundation Type
|
Concrete |
|
Half Bath Total
|
1 |
|
Heating Fuel
|
Propane |
|
Heating Type
|
Heat Pump |
|
Size Interior
|
2,475 Ft2 |
|
Total Finished Area
|
3400 Sqft |
|
Type
|
House |
|
Utility Water
|
Well |
Parking
Land
|
Access Type
|
Year-round Access |
|
Acreage
|
Yes |
|
Landscape Features
|
Landscaped |
|
Sewer
|
Septic System |
|
Size Irregular
|
2.69 |
|
Size Total
|
2.69 Ac |
|
Size Total Text
|
2.69 Ac |
Rooms
| Level |
Type |
Length |
Width |
Dimensions |
|
Second Level |
Other |
|
|
11'2'' x 10'3'' |
|
Second Level |
Bath (# Pieces 1-6) |
|
|
6'2'' x 15' |
|
Second Level |
Bedroom |
|
|
12'7'' x 13'7'' |
|
Second Level |
Bedroom |
|
|
14'7'' x 11'8'' |
|
Second Level |
Laundry Room |
|
|
8'8'' x 6'11'' |
|
Second Level |
Other |
|
|
14'8'' x 8'5'' |
|
Second Level |
Ensuite |
|
|
14'8'' x 8'9'' |
|
Second Level |
Primary Bedroom |
|
|
16'3'' x 19'11'' |
|
Basement |
Other |
|
|
10'4'' x 11'6'' |
|
Basement |
Utility Room |
|
|
14'9'' x 6'10'' |
|
Basement |
Family Room |
|
|
23'2'' x 22'1'' |
|
Basement |
Bedroom |
|
|
10'8'' x 11'11'' |
|
Basement |
Bath (# Pieces 1-6) |
|
|
5'9'' x 10'7'' |
|
Main Level |
Office |
|
|
11'4'' x 11'11'' |
|
Main Level |
Foyer |
|
|
7'1'' x 19'4'' |
|
Main Level |
Living Room |
|
|
24' x 15'7'' |
|
Main Level |
Dining Room |
|
|
16'2'' x 7' |
|
Main Level |
Kitchen |
|
|
16'2'' x 12'4'' |
|
Main Level |
Mud Room |
|
|
5'11'' x 5'10'' |
|
Main Level |
2pc Bathroom |
|
|
5' x 4'' |
https://www.realtor.ca/real-estate/28456244/39-monica-court-charters-settlement
