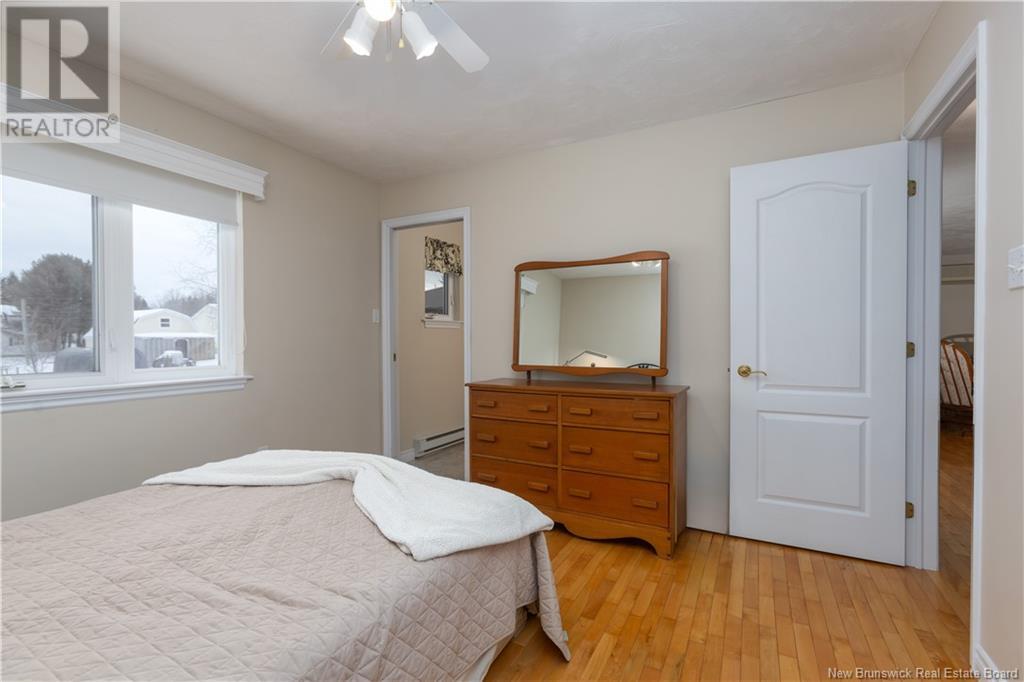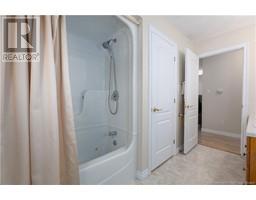3 Bedroom
2 Bathroom
1,172 ft2
Baseboard Heaters
Landscaped
$425,000
Immaculate and well maintained bungalow with attached garage and main floor laundry. Main level features a lovely front living room with hardwood flooring, eat in kitchen with pantry, breakfast bar, coffee nook, and extra cabinets, 2 spacious bedrooms also with hardwood flooring, family bathroom with dual vanity and passage door to the primary bedroom. Off the attached garage there is a mudroom with laundry area and utility sink. Centrally located propane stove. Lower level is partially finished and offers a 35.5 ft family room, 3rd bedroom, 3 piece bath, workshop, and a storage room. Garden doors off kitchen lead to a covered back deck with awning (replaced 2 years ago) to enjoy your south east facing backyard. This lush property has lots of perennials, blueberries, raised garden boxes, and a professionally maintained lawn. Roof shingles replaced in 2018. Outside you will also find a storage shed, interlocking brick and paved driveway, and a sweet covered front porch. Original owner and pride of ownership is evident. Fridge, stove, dishwasher, washer, dryer, and central vac are included. This is a gem! Handy Mill Creek Nature Park and soon to be built Riverview Recreation Complex. (id:19018)
Property Details
|
MLS® Number
|
NB112140 |
|
Property Type
|
Single Family |
|
Neigbourhood
|
Bridgedale |
|
Structure
|
Shed |
Building
|
Bathroom Total
|
2 |
|
Bedrooms Above Ground
|
2 |
|
Bedrooms Below Ground
|
1 |
|
Bedrooms Total
|
3 |
|
Constructed Date
|
1999 |
|
Exterior Finish
|
Vinyl |
|
Flooring Type
|
Hardwood |
|
Foundation Type
|
Concrete |
|
Heating Fuel
|
Electric |
|
Heating Type
|
Baseboard Heaters |
|
Size Interior
|
1,172 Ft2 |
|
Type
|
House |
|
Utility Water
|
Municipal Water |
Parking
Land
|
Access Type
|
Year-round Access |
|
Acreage
|
No |
|
Landscape Features
|
Landscaped |
|
Sewer
|
Municipal Sewage System |
|
Size Irregular
|
757 |
|
Size Total
|
757 M2 |
|
Size Total Text
|
757 M2 |
Rooms
| Level |
Type |
Length |
Width |
Dimensions |
|
Basement |
Storage |
|
|
7'6'' x 11' |
|
Basement |
Workshop |
|
|
10'7'' x 11'8'' |
|
Basement |
3pc Bathroom |
|
|
5' x 10'7'' |
|
Basement |
Bedroom |
|
|
12'8'' x 14'7'' |
|
Basement |
Family Room |
|
|
35'6'' x 14'7'' |
|
Main Level |
Mud Room |
|
|
X |
|
Main Level |
Laundry Room |
|
|
8'2'' x 12'2'' |
|
Main Level |
4pc Bathroom |
|
|
11'3'' x 7'8'' |
|
Main Level |
Bedroom |
|
|
11'3'' x 11'3'' |
|
Main Level |
Bedroom |
|
|
12'10'' x 14'1'' |
|
Main Level |
Kitchen |
|
|
12'3'' x 16'4'' |
|
Main Level |
Living Room |
|
|
14'5'' x 17'6'' |
https://www.realtor.ca/real-estate/27875874/39-manning-road-riverview




















































