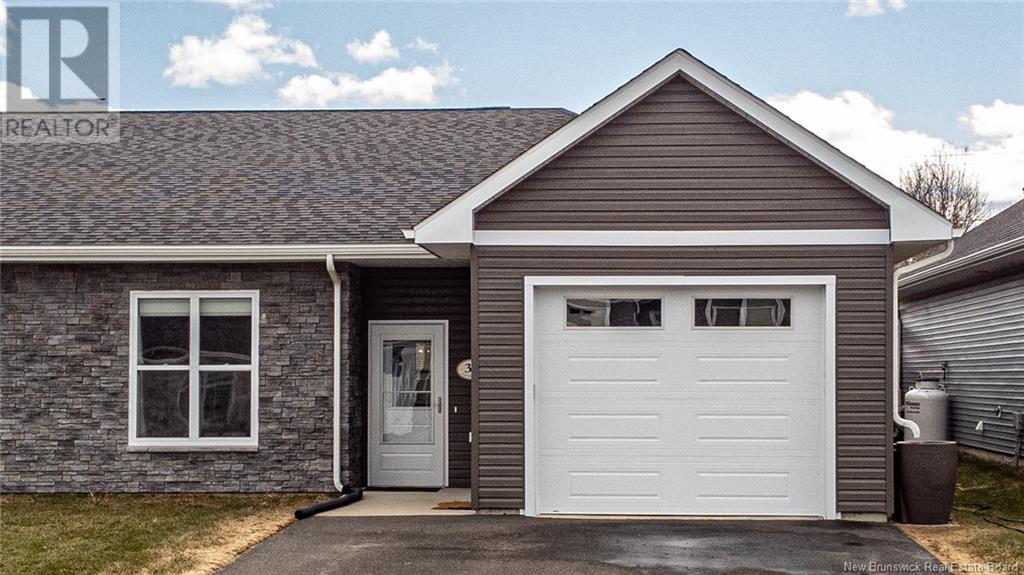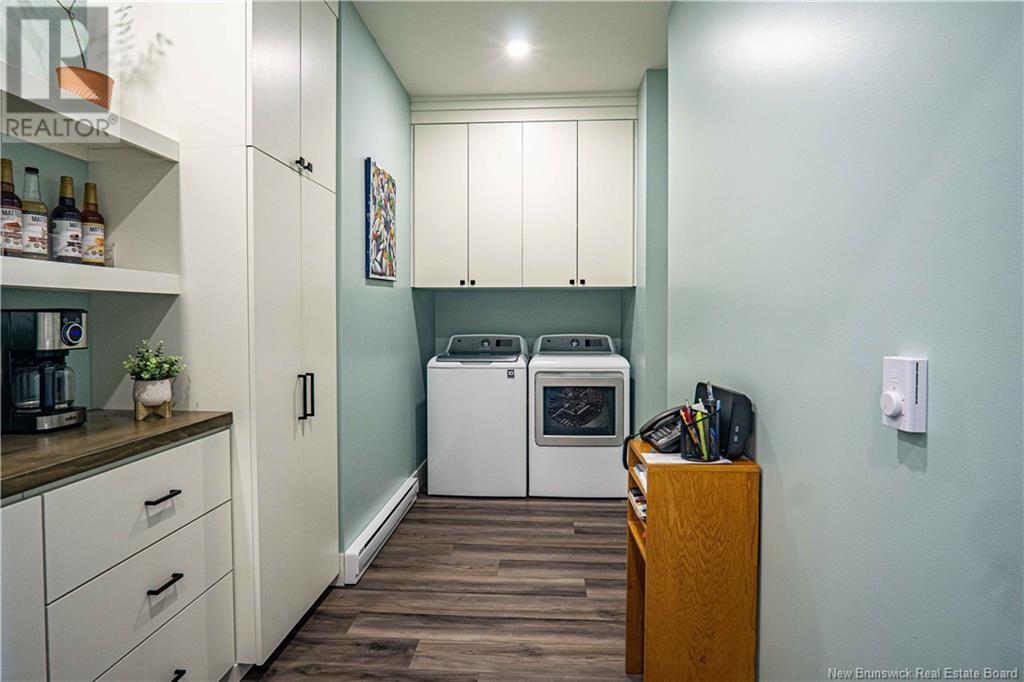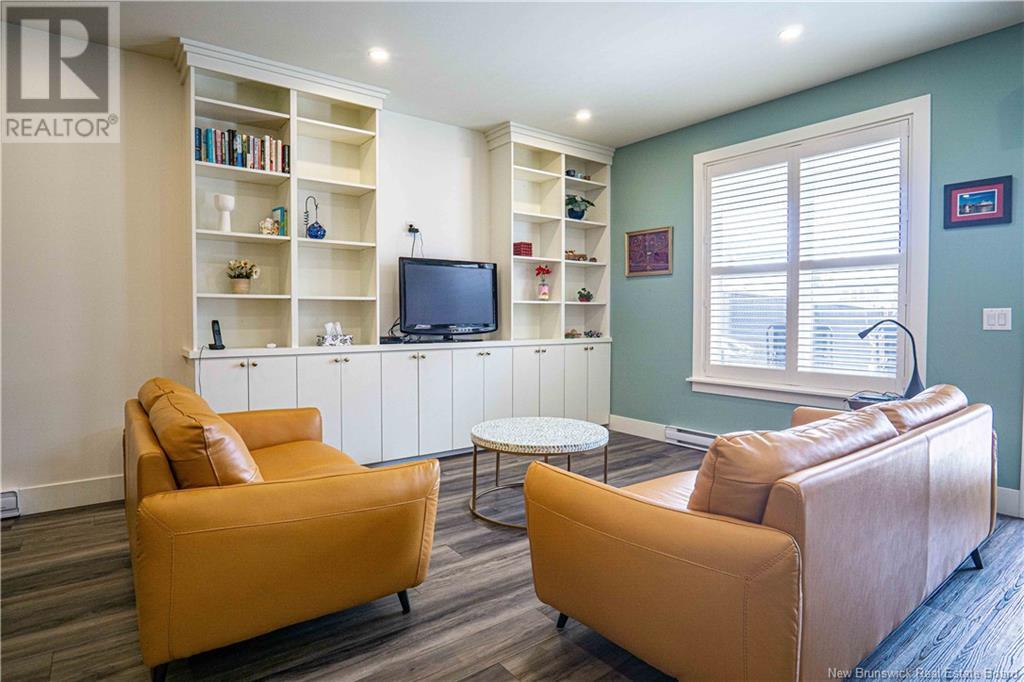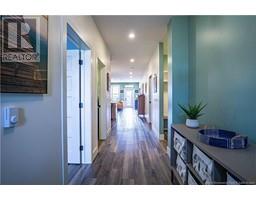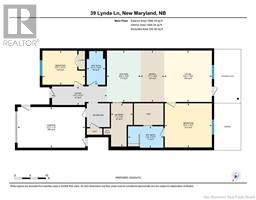39 Lynda Lane New Maryland, New Brunswick E3C 0N7
$489,900
This rare opportunity to live in a unique lifestyle in this garden home neighbourhood. Featuring a 1500 square foot, bright, open concept living and dining room with 9 foot ceilings and wheelchair accessible. Spacious open entryway leads you to the second bedroom then to the convenient mud room just off the garage entrance. Next you will be thrilled with the pantry/laundry room with coffee bar, built in shelving and cupboards. The open living area features gleaming stainless steel appliances, quartz countertops, centre island with overhang for counter seating. Built in decorative wall unit with shelving and cupboards. Spacious primary bedroom with walk-in closet with porcelain shelving and drawers. The ensuite features heated porcelain flooring, double under mount sinks, walk-in ceramic shower. Walkout from the living room to a covered patio, an oversized concrete eating area, fully fenced south facing yard and a large storage garden shed. Home also features a single car garage with a storage loft above. High quality blinds and curtains are included. The common wall is super insulated. The home has a generator panel. Enjoy living in a new home with like minded people in this new development. (id:19018)
Open House
This property has open houses!
2:00 pm
Ends at:4:00 pm
Hosted by Dana Demmings and Emma Layton
2:00 pm
Ends at:4:00 pm
Hosted by Caitlin MacTavish and Emma Layton
Property Details
| MLS® Number | NB116746 |
| Property Type | Single Family |
| Neigbourhood | Highland Acres |
| Equipment Type | Water Heater |
| Features | Level Lot |
| Rental Equipment Type | Water Heater |
| Structure | Shed |
Building
| Bathroom Total | 2 |
| Bedrooms Above Ground | 2 |
| Bedrooms Total | 2 |
| Architectural Style | Bungalow |
| Constructed Date | 2022 |
| Cooling Type | Heat Pump |
| Exterior Finish | Stone, Vinyl |
| Flooring Type | Ceramic, Tile, Vinyl |
| Foundation Type | Concrete, Concrete Slab |
| Heating Fuel | Electric |
| Heating Type | Baseboard Heaters, Heat Pump |
| Stories Total | 1 |
| Size Interior | 1,500 Ft2 |
| Total Finished Area | 1500 Sqft |
| Type | House |
| Utility Water | Municipal Water |
Parking
| Attached Garage | |
| Garage |
Land
| Access Type | Year-round Access |
| Acreage | No |
| Fence Type | Fully Fenced |
| Landscape Features | Landscaped |
| Sewer | Municipal Sewage System |
| Size Irregular | 457 |
| Size Total | 457 M2 |
| Size Total Text | 457 M2 |
Rooms
| Level | Type | Length | Width | Dimensions |
|---|---|---|---|---|
| Main Level | Laundry Room | 13'9'' x 7' | ||
| Main Level | Ensuite | 6'10'' x 11'4'' | ||
| Main Level | Bath (# Pieces 1-6) | 10'9'' x 5'11'' | ||
| Main Level | Bedroom | 10'11'' x 13'7'' | ||
| Main Level | Primary Bedroom | 14'1'' x 15'1'' | ||
| Main Level | Dining Room | 16'5'' x 7'7'' | ||
| Main Level | Kitchen | 16'5'' x 10'9'' | ||
| Main Level | Living Room | 16'5'' x 15'2'' |
https://www.realtor.ca/real-estate/28201128/39-lynda-lane-new-maryland
Contact Us
Contact us for more information
