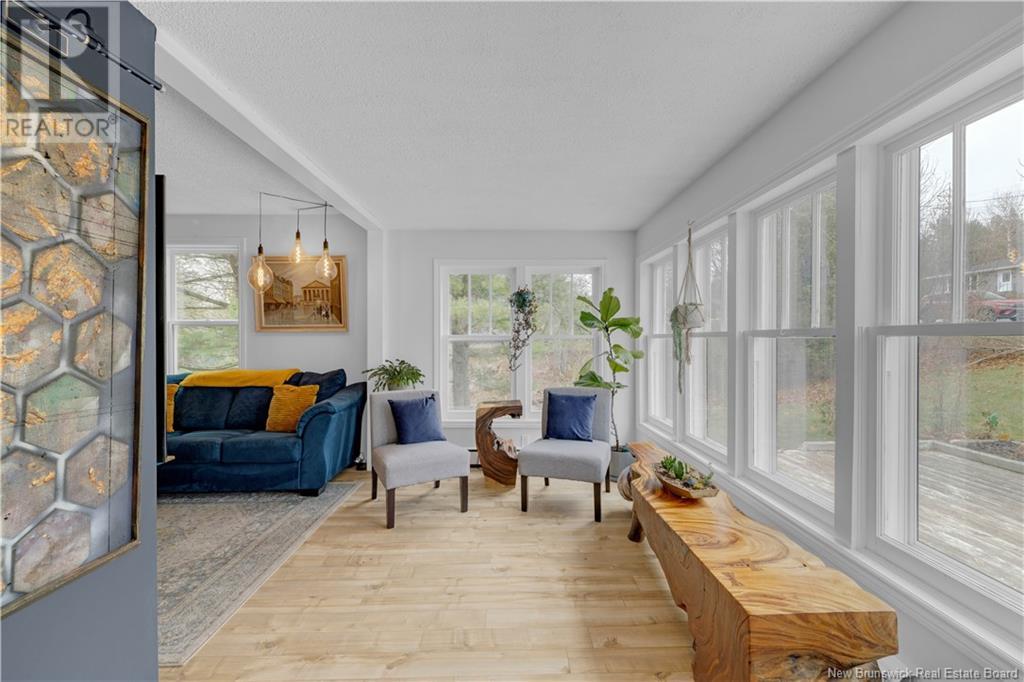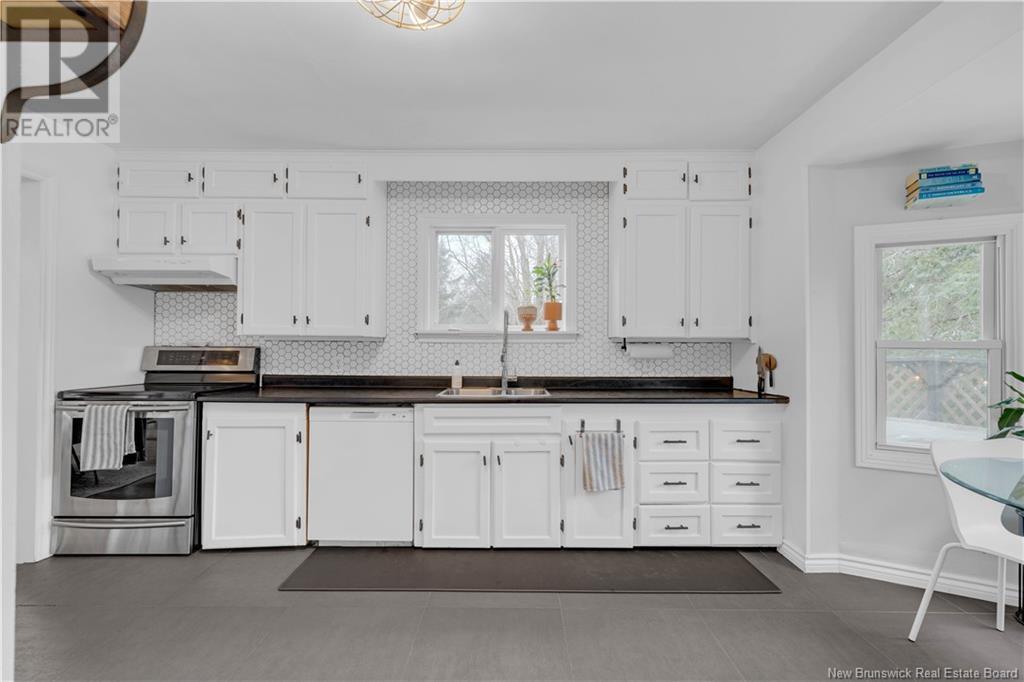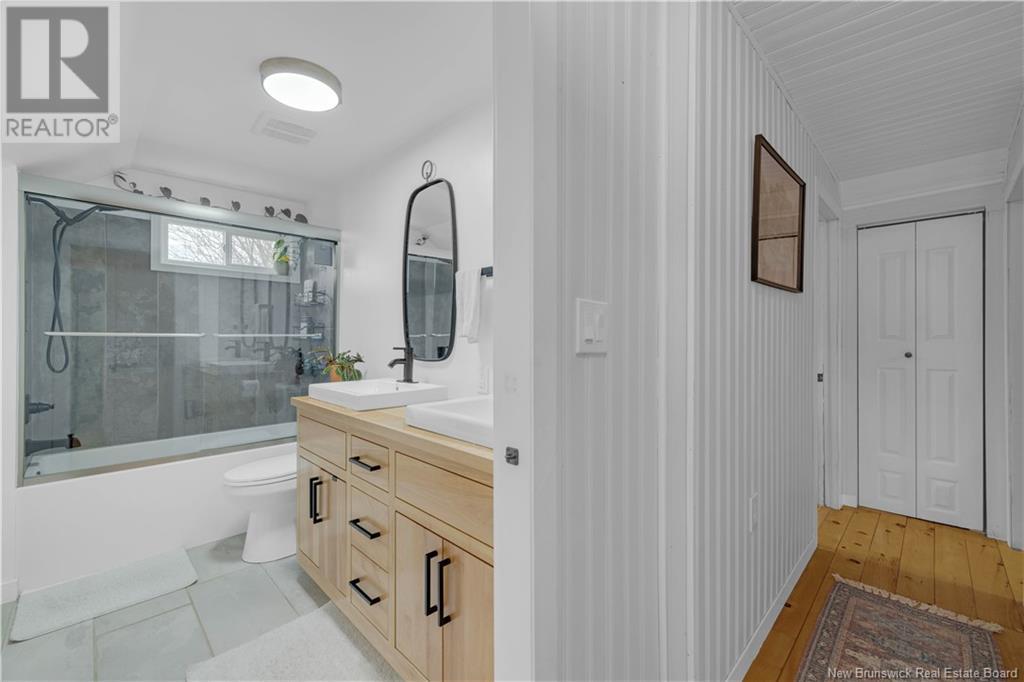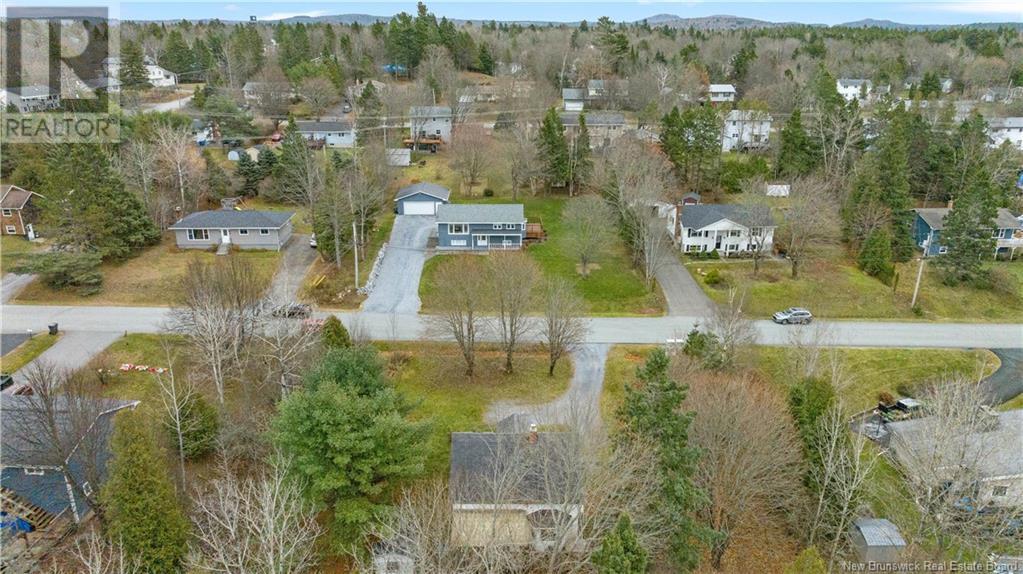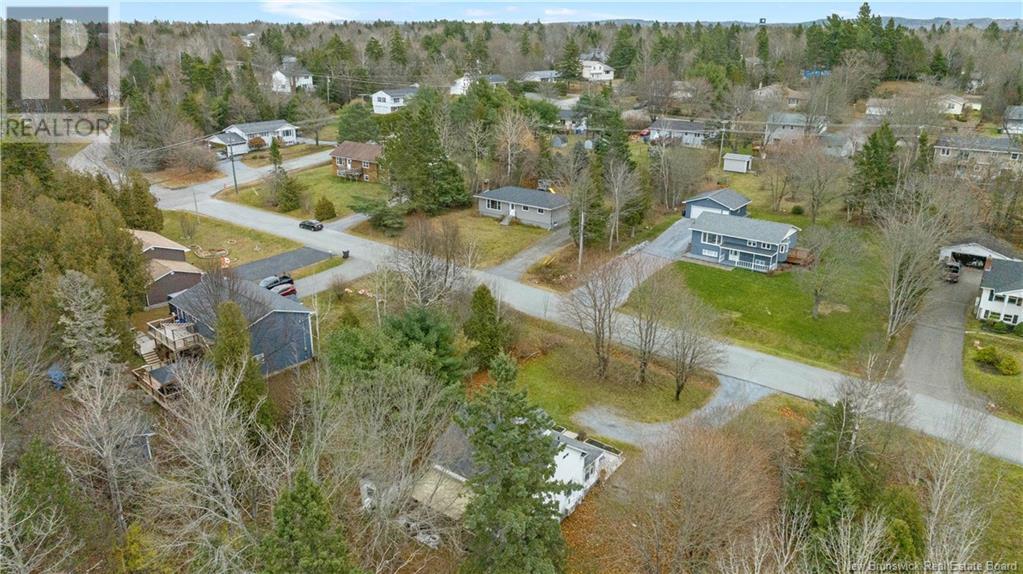39 Lyden Drive Quispamsis, New Brunswick E2E 4H4
$349,900
Move-in ready and perfectly priced, 39 Lyden Drive combines style, functionality, and convenience in the heart of Quispamsis. This charming gem welcomes you with a bright 4-season sunroom spanning the front of the home, leading into a cozy living room, kitchen, dining area, half bathroom, and main-level laundry. Upstairs, youll find three charming bedrooms with beautiful softwood floors and a full bathroom. The lower level features a spacious rec room complete with a wood-stove, abundant storage, and a workshop perfect for any hobbyist. Outside, enjoy a large private back deck, a side yard with a fire-pit, and mature trees creating a peaceful retreatall within easy reach of local amenities. (id:19018)
Open House
This property has open houses!
12:00 pm
Ends at:2:00 pm
Property Details
| MLS® Number | NB109560 |
| Property Type | Single Family |
| EquipmentType | None |
| RentalEquipmentType | None |
Building
| BathroomTotal | 2 |
| BedroomsAboveGround | 3 |
| BedroomsTotal | 3 |
| CoolingType | Heat Pump |
| ExteriorFinish | Vinyl |
| HalfBathTotal | 1 |
| HeatingFuel | Electric, Oil, Wood |
| HeatingType | Baseboard Heaters, Heat Pump, Stove |
| SizeInterior | 1662 Sqft |
| TotalFinishedArea | 2070 Sqft |
| Type | House |
| UtilityWater | Drilled Well |
Land
| Acreage | No |
| Sewer | Municipal Sewage System |
| SizeIrregular | 1440 |
| SizeTotal | 1440 M2 |
| SizeTotalText | 1440 M2 |
Rooms
| Level | Type | Length | Width | Dimensions |
|---|---|---|---|---|
| Second Level | Bedroom | 11'9'' x 10'2'' | ||
| Second Level | Bedroom | 19'9'' x 10'2'' | ||
| Second Level | Primary Bedroom | 13'9'' x 9'5'' | ||
| Basement | Utility Room | 26'0'' x 10'5'' | ||
| Basement | Recreation Room | 20'5'' x 19'10'' | ||
| Main Level | 5pc Bathroom | 10'0'' x 6'0'' | ||
| Main Level | Mud Room | 8'10'' x 8'2'' | ||
| Main Level | 2pc Ensuite Bath | 3'9'' x 3'9'' | ||
| Main Level | Dining Room | 10'7'' x 9'10'' | ||
| Main Level | Kitchen | 13'5'' x 10'3'' | ||
| Main Level | Living Room | 20'4'' x 9'3'' | ||
| Main Level | Sunroom | 14'7'' x 7'8'' |
https://www.realtor.ca/real-estate/27676375/39-lyden-drive-quispamsis
Interested?
Contact us for more information






