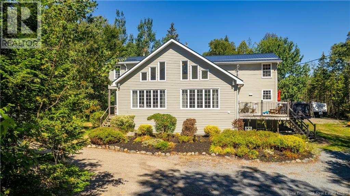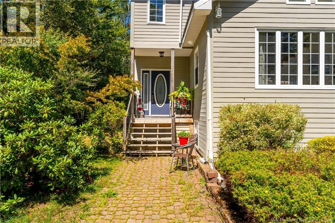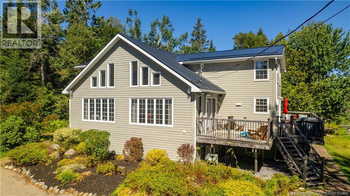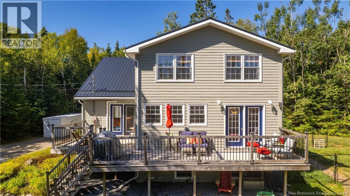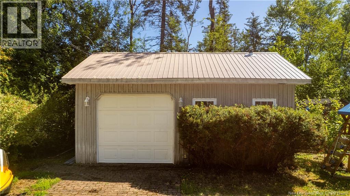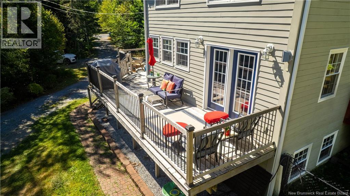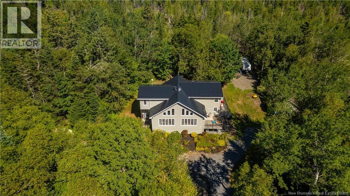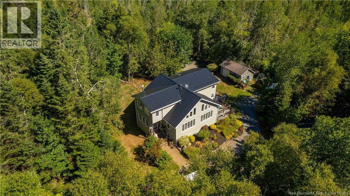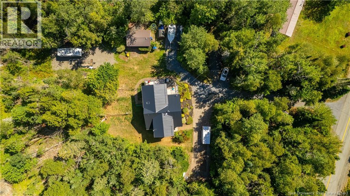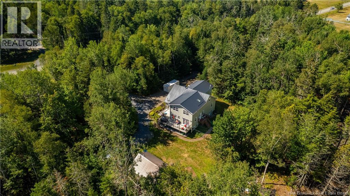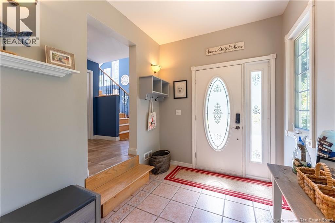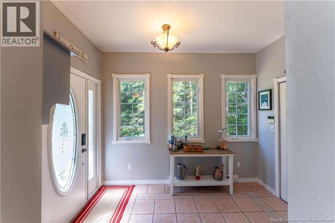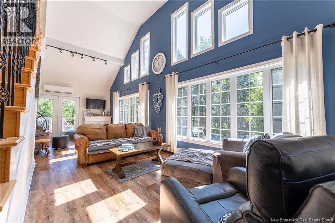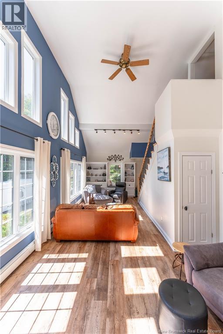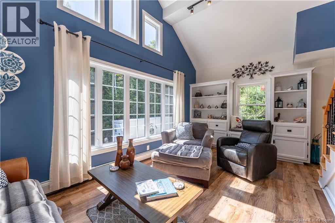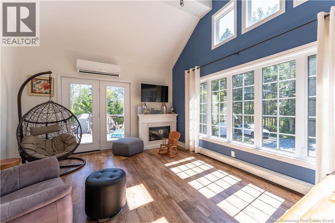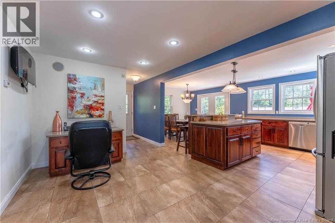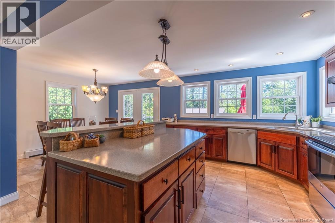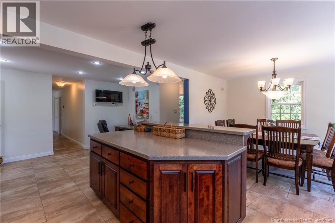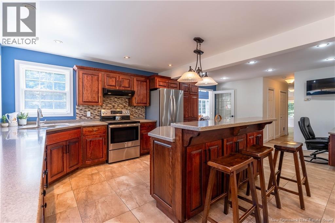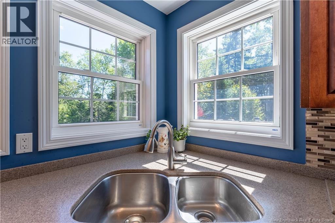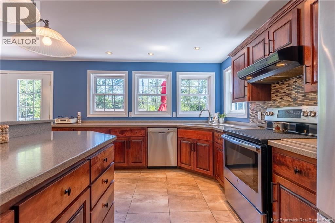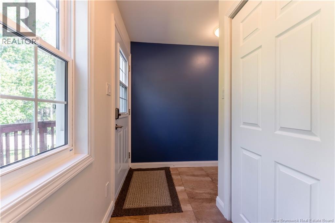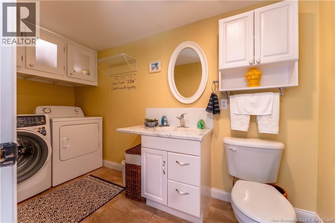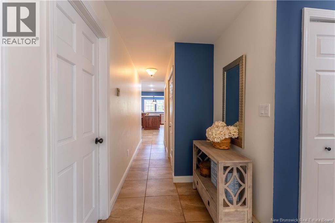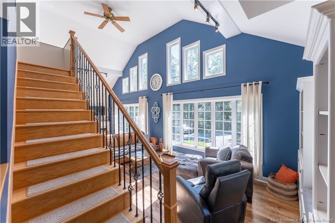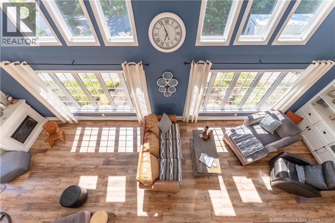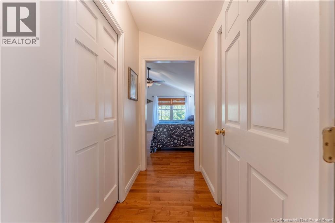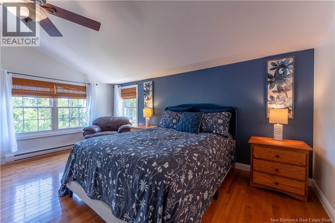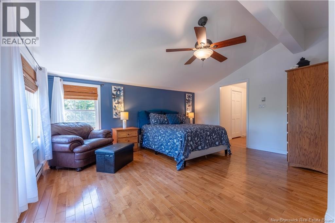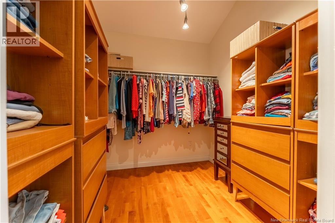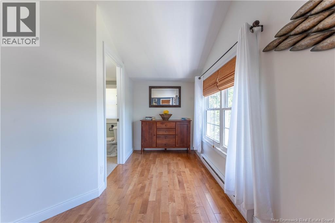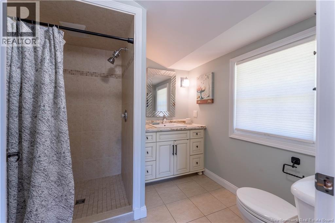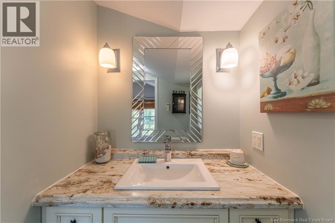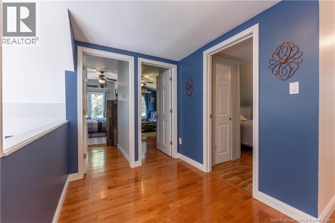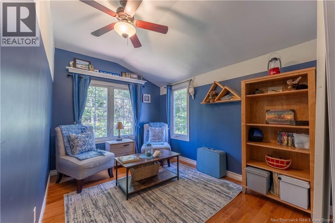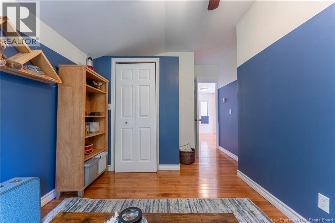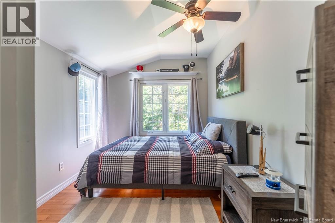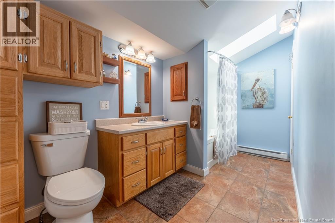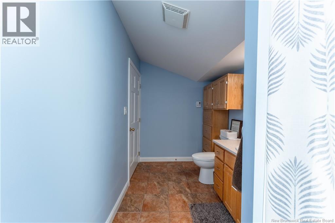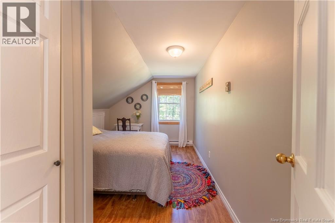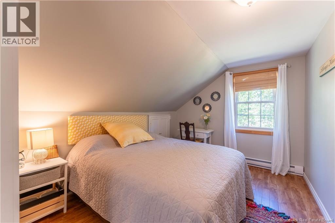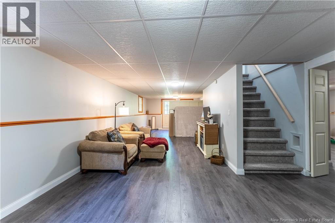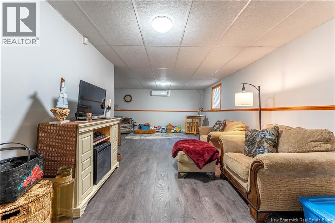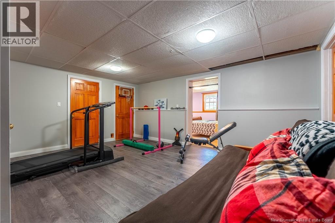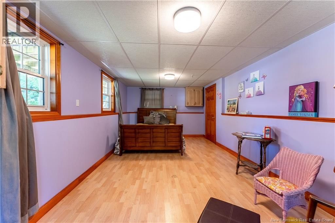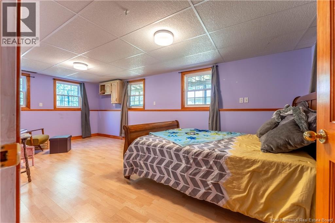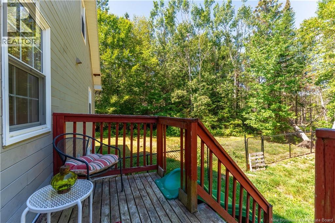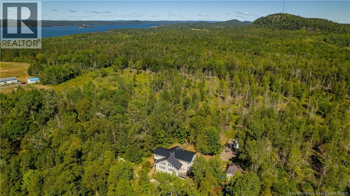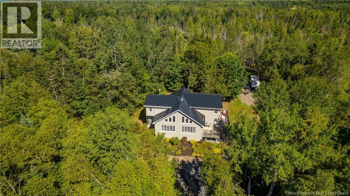6 Bedroom
3 Bathroom
4,148 ft2
2 Level
Heat Pump
Baseboard Heaters, Heat Pump
Acreage
Landscaped
$679,000
Welcome to 39 Ghost Road, a spacious two-storey home just five minutes from the charm of St. Andrews by-the-Sea. This thoughtfully designed property offers four bedrooms plus a dedicated office upstairs, perfect for families or those who work from home. With two full bathrooms and a convenient half bath, the layout provides comfort and practicality. A fully finished walkout basement expands the living space, offering a bright area for entertaining, recreation, or guest accommodations with direct access to the outdoors. The oversized single garage and second detached garage add excellent storage, parking, or workshop options. Set on a quiet road, the property balances privacy with proximity to town. In just minutes you can enjoy the top-rated Algonquin Golf Course, Katys Cove Beach, Ministers Island, Van Horne Trail, and the historic downtown filled with boutique shops, fine dining, and local galleries. Whale watching, boating, and seaside strolls along Water Street all add to the lifestyle that makes St. Andrews one of Canadas most desirable communities. With space, function, and location, this home offers an ideal opportunity to embrace coastal living in Charlotte County. Better Call for your private showing today! (id:19018)
Property Details
|
MLS® Number
|
NB124692 |
|
Property Type
|
Single Family |
|
Equipment Type
|
None |
|
Features
|
Treed, Balcony/deck/patio |
|
Rental Equipment Type
|
None |
Building
|
Bathroom Total
|
3 |
|
Bedrooms Above Ground
|
5 |
|
Bedrooms Below Ground
|
1 |
|
Bedrooms Total
|
6 |
|
Architectural Style
|
2 Level |
|
Constructed Date
|
1994 |
|
Cooling Type
|
Heat Pump |
|
Flooring Type
|
Carpeted, Laminate, Tile, Vinyl, Hardwood |
|
Foundation Type
|
Concrete |
|
Half Bath Total
|
1 |
|
Heating Fuel
|
Electric |
|
Heating Type
|
Baseboard Heaters, Heat Pump |
|
Size Interior
|
4,148 Ft2 |
|
Total Finished Area
|
4148 Sqft |
|
Type
|
House |
|
Utility Water
|
Drilled Well, Well |
Parking
|
Detached Garage
|
|
|
Garage
|
|
|
Garage
|
|
Land
|
Access Type
|
Year-round Access |
|
Acreage
|
Yes |
|
Landscape Features
|
Landscaped |
|
Size Irregular
|
1.23 |
|
Size Total
|
1.23 Ac |
|
Size Total Text
|
1.23 Ac |
Rooms
| Level |
Type |
Length |
Width |
Dimensions |
|
Second Level |
Other |
|
|
7'7'' x 10'9'' |
|
Second Level |
Other |
|
|
20'11'' x 9'0'' |
|
Second Level |
Living Room |
|
|
31'3'' x 12'9'' |
|
Second Level |
3pc Bathroom |
|
|
5'0'' x 11'11'' |
|
Second Level |
Kitchen |
|
|
21'8'' x 21'5'' |
|
Second Level |
Dining Room |
|
|
11'7'' x 8'4'' |
|
Third Level |
Bedroom |
|
|
16'0'' x 7'10'' |
|
Third Level |
Bedroom |
|
|
16'0'' x 8'0'' |
|
Third Level |
Other |
|
|
10'7'' x 18'0'' |
|
Third Level |
Bedroom |
|
|
9'1'' x 14'6'' |
|
Third Level |
3pc Bathroom |
|
|
13'3'' x 6'1'' |
|
Third Level |
Other |
|
|
7'4'' x 7'5'' |
|
Third Level |
3pc Bathroom |
|
|
7'3'' x 8'3'' |
|
Third Level |
Primary Bedroom |
|
|
23'4'' x 21'6'' |
|
Main Level |
Family Room |
|
|
18'4'' x 34'10'' |
|
Main Level |
Storage |
|
|
8'8'' x 8'2'' |
|
Main Level |
Exercise Room |
|
|
15'3'' x 17'4'' |
|
Main Level |
Utility Room |
|
|
15'3'' x 8'6'' |
|
Main Level |
Bedroom |
|
|
11'3'' x 21'9'' |
https://www.realtor.ca/real-estate/28778086/39-ghost-road-bayside
