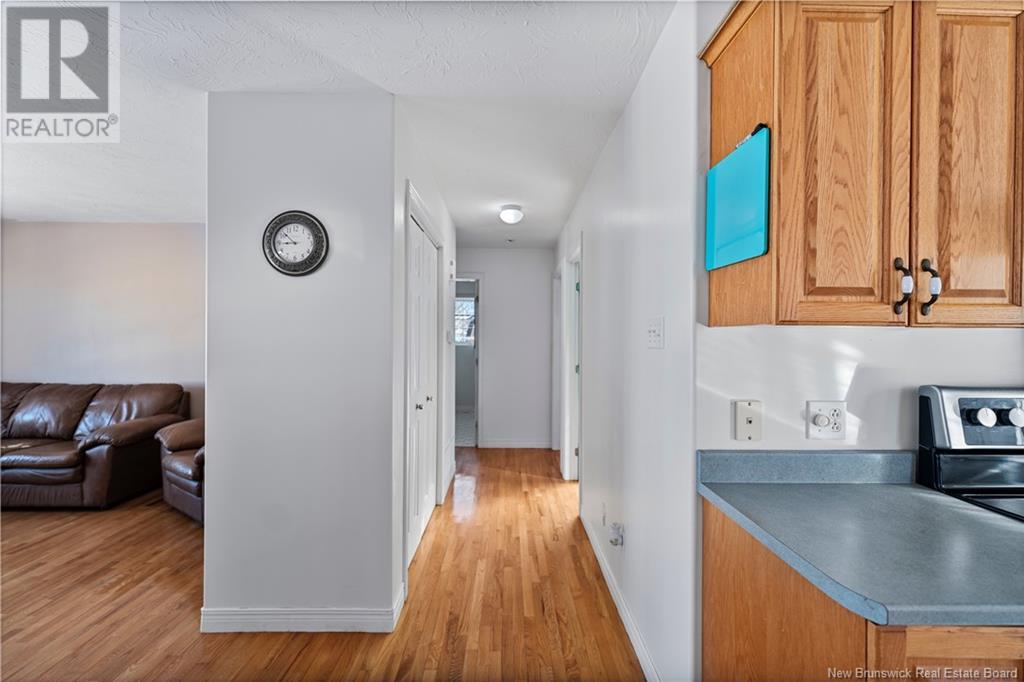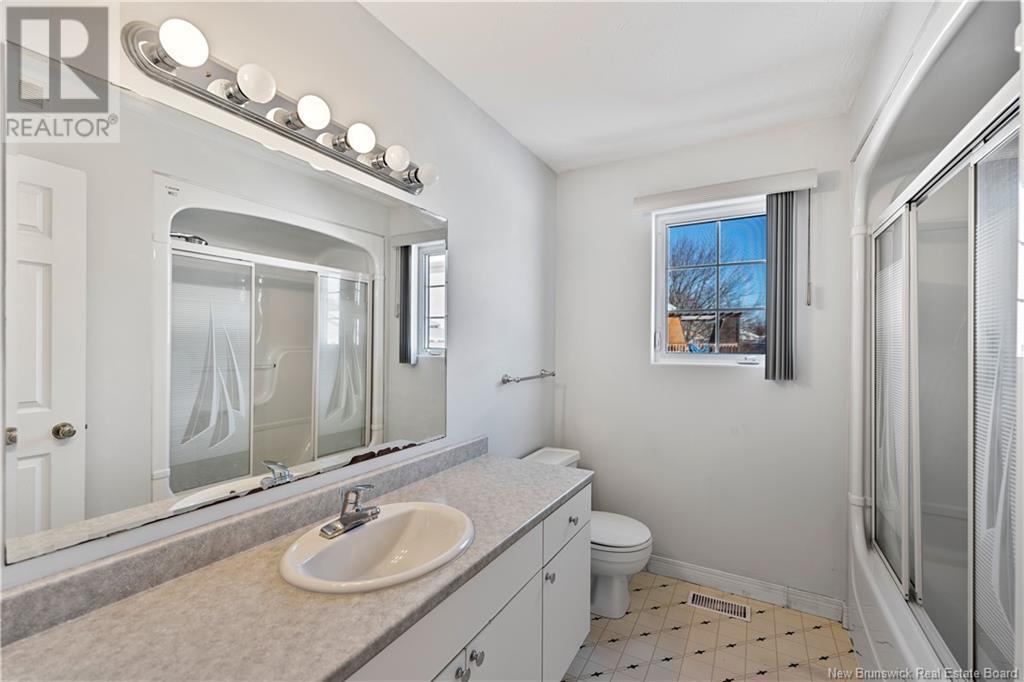3 Bedroom
2 Bathroom
1085 sqft
Split Level Entry
Central Air Conditioning, Heat Pump
Baseboard Heaters, Heat Pump
$399,900
Welcome/Bienvenue to 39 Frederic St., Dieppe! This fantastic, family friendly neighbourhood is perfectly located just off Amirault St., moments from Downtown Moncton and all major amenities. The bright entrance welcomes you in to the open concept living room and dining area, boasting hardwood floors. flowing to the back, the functional kitchen has ample cupboard space and stainless steel appliances! From here you can head to the back deck, overlooking an extra large, fully fenced yard - perfect for family fun, BBQs and ample space for your four-legged family members! Down the hall, there's three nicely sized bedrooms and a 4 piece family bathroom. Downstairs, the lower level is COMPLETELY FINISHED, with a large family room, a large bonus room that could be a fourth non-confirming bedroom, or family made into a home office and bonus room. There's a full 3-piece bathroom and a separate laundry room completing the lower level! Attached garage! Fully ducted heat pump for efficient heating and cooling! Fenced in backyard! Several rooms will be freshly painted in neutral white prior to closing! Contact today for a private viewing. (id:19018)
Property Details
|
MLS® Number
|
NB109988 |
|
Property Type
|
Single Family |
Building
|
BathroomTotal
|
2 |
|
BedroomsAboveGround
|
3 |
|
BedroomsTotal
|
3 |
|
ArchitecturalStyle
|
Split Level Entry |
|
CoolingType
|
Central Air Conditioning, Heat Pump |
|
ExteriorFinish
|
Vinyl |
|
HeatingFuel
|
Electric |
|
HeatingType
|
Baseboard Heaters, Heat Pump |
|
SizeInterior
|
1085 Sqft |
|
TotalFinishedArea
|
2148 Sqft |
|
Type
|
House |
|
UtilityWater
|
Municipal Water |
Land
|
Acreage
|
No |
|
Sewer
|
Municipal Sewage System |
|
SizeIrregular
|
909 |
|
SizeTotal
|
909 M2 |
|
SizeTotalText
|
909 M2 |
Rooms
| Level |
Type |
Length |
Width |
Dimensions |
|
Basement |
Laundry Room |
|
|
7'1'' x 6'3'' |
|
Basement |
3pc Bathroom |
|
|
X |
|
Basement |
Bonus Room |
|
|
15'8'' x 14'1'' |
|
Basement |
Family Room |
|
|
25'6'' x 14'4'' |
|
Main Level |
4pc Bathroom |
|
|
X |
|
Main Level |
Bedroom |
|
|
9'3'' x 9'1'' |
|
Main Level |
Bedroom |
|
|
9'11'' x 9'1'' |
|
Main Level |
Primary Bedroom |
|
|
12'2'' x 11'2'' |
|
Main Level |
Living Room |
|
|
13'8'' x 12'11'' |
|
Main Level |
Kitchen |
|
|
10'8'' x 9'6'' |
|
Main Level |
Dining Room |
|
|
13'0'' x 8'9'' |
https://www.realtor.ca/real-estate/27729872/39-frederic-street-dieppe

































