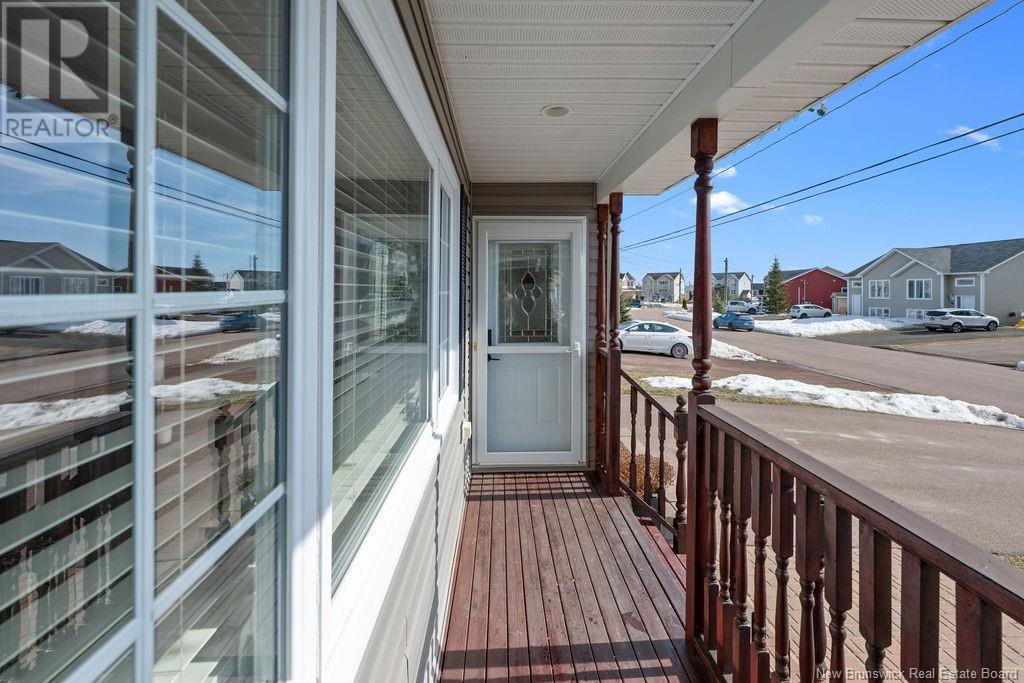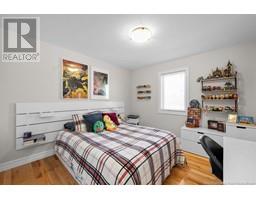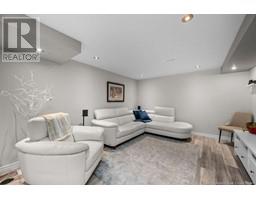4 Bedroom
3 Bathroom
1,274 ft2
2 Level
Central Air Conditioning, Heat Pump, Air Exchanger
Baseboard Heaters, Heat Pump
Landscaped
$419,500
This rare 2-Storey, semi-detached home with three levels of living space is located in the highly sought-after MOUNTAIN WOODS AREA...Just a short walk from Crandall University and offering easy access to the Trans-Canada Highway, this property is ideally situated. As you enter, you're greeted by a spacious living room featuring gleaming hardwood floors and large windows that flood the space with natural light. The chefs dream kitchen is next, equipped with high-end appliances, quartz countertops, a natural gas stove, an island perfect for entertaining, and a cozy dining area for family meals. The main floor also includes a convenient half bath and a laundry area for your convenience. Step outside to a nice deck where you can sit, relax while watching the kids play in your backyard which also includes a storage shed. Upstairs, a beautiful hardwood staircase leads to the large primary bedroom, along with two additional bedrooms ideal for children or guests. A 4-piece bathroom completes this level. The fully finished basement offers even more living space with a spacious family room, a 4th bedroom, and a 3-piece bathroom. The utility room provides extra storage for all your belongings. You also can enjoy some savings with a natural gas forced air system (for your heat and AC) and hot water tank. This home is truly a must-see. With its exceptional quality and thoughtful design, you won't want to miss it. Contact me or your preferred realtor to schedule a viewing today! (id:19018)
Property Details
|
MLS® Number
|
NB114189 |
|
Property Type
|
Single Family |
|
Neigbourhood
|
Hildegarde |
|
Features
|
Balcony/deck/patio |
|
Structure
|
Shed |
Building
|
Bathroom Total
|
3 |
|
Bedrooms Above Ground
|
3 |
|
Bedrooms Below Ground
|
1 |
|
Bedrooms Total
|
4 |
|
Architectural Style
|
2 Level |
|
Constructed Date
|
2008 |
|
Cooling Type
|
Central Air Conditioning, Heat Pump, Air Exchanger |
|
Exterior Finish
|
Vinyl |
|
Flooring Type
|
Ceramic, Laminate, Hardwood |
|
Foundation Type
|
Concrete |
|
Half Bath Total
|
1 |
|
Heating Fuel
|
Natural Gas |
|
Heating Type
|
Baseboard Heaters, Heat Pump |
|
Size Interior
|
1,274 Ft2 |
|
Total Finished Area
|
1874 Sqft |
|
Type
|
House |
|
Utility Water
|
Municipal Water |
Land
|
Access Type
|
Year-round Access |
|
Acreage
|
No |
|
Landscape Features
|
Landscaped |
|
Sewer
|
Municipal Sewage System |
|
Size Irregular
|
316 |
|
Size Total
|
316 M2 |
|
Size Total Text
|
316 M2 |
Rooms
| Level |
Type |
Length |
Width |
Dimensions |
|
Second Level |
4pc Bathroom |
|
|
7'7'' x 9'6'' |
|
Second Level |
Bedroom |
|
|
10'8'' x 13'9'' |
|
Second Level |
Bedroom |
|
|
11'11'' x 9'10'' |
|
Second Level |
Primary Bedroom |
|
|
15'0'' x 11'7'' |
|
Basement |
Utility Room |
|
|
6'10'' x 13'2'' |
|
Basement |
3pc Bathroom |
|
|
7'7'' x 7'0'' |
|
Basement |
Recreation Room |
|
|
22'8'' x 12'2'' |
|
Basement |
Bedroom |
|
|
15'2'' x 12'11'' |
|
Main Level |
2pc Bathroom |
|
|
5'2'' x 5'2'' |
|
Main Level |
Kitchen |
|
|
8'7'' x 13'7'' |
|
Main Level |
Dining Room |
|
|
8'10'' x 14'1'' |
|
Main Level |
Living Room |
|
|
16'0'' x 12'9'' |
https://www.realtor.ca/real-estate/28033273/39-carlson-street-moncton




















































































