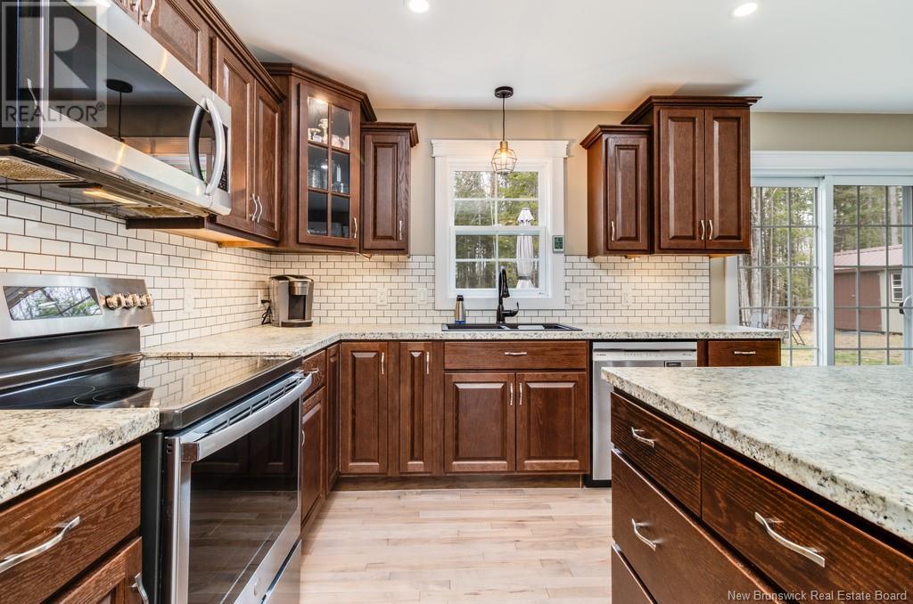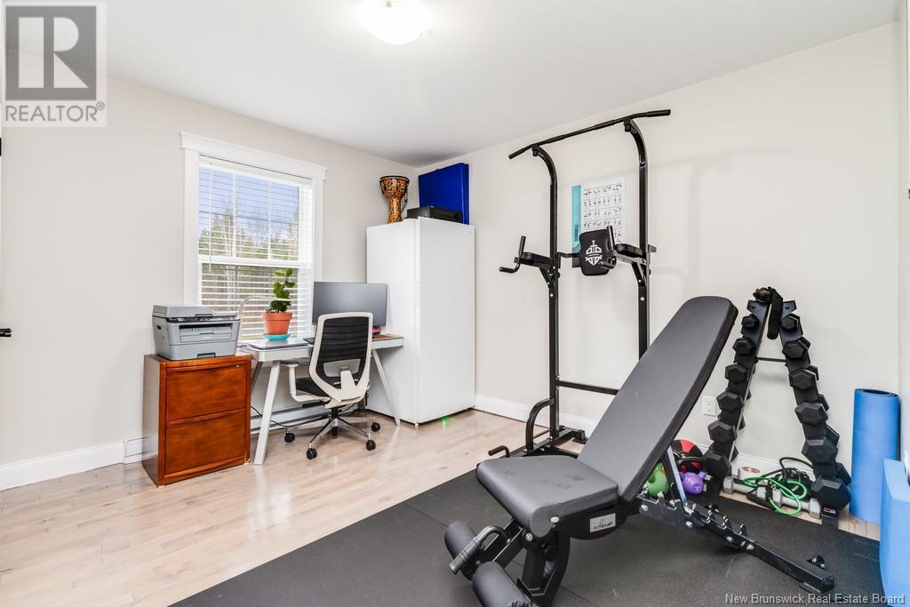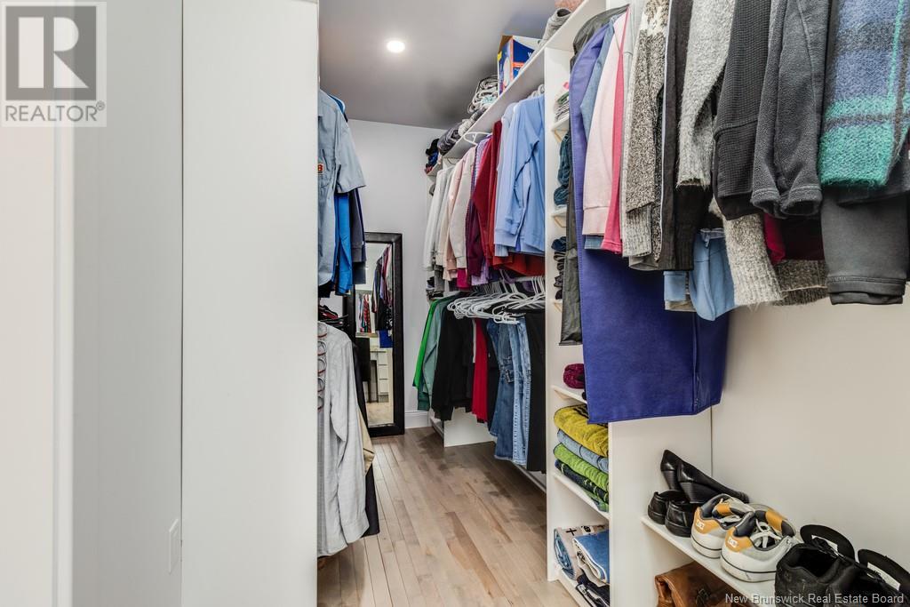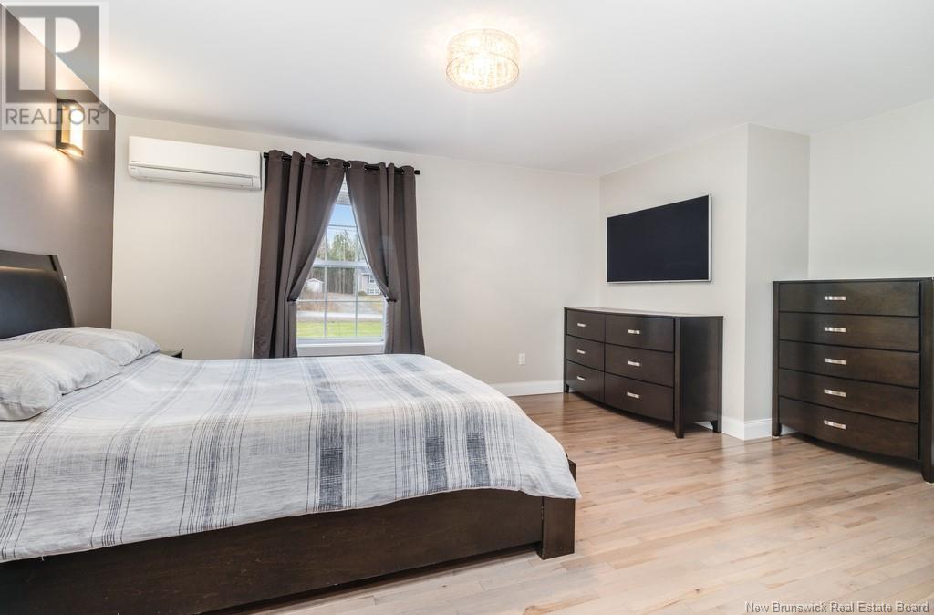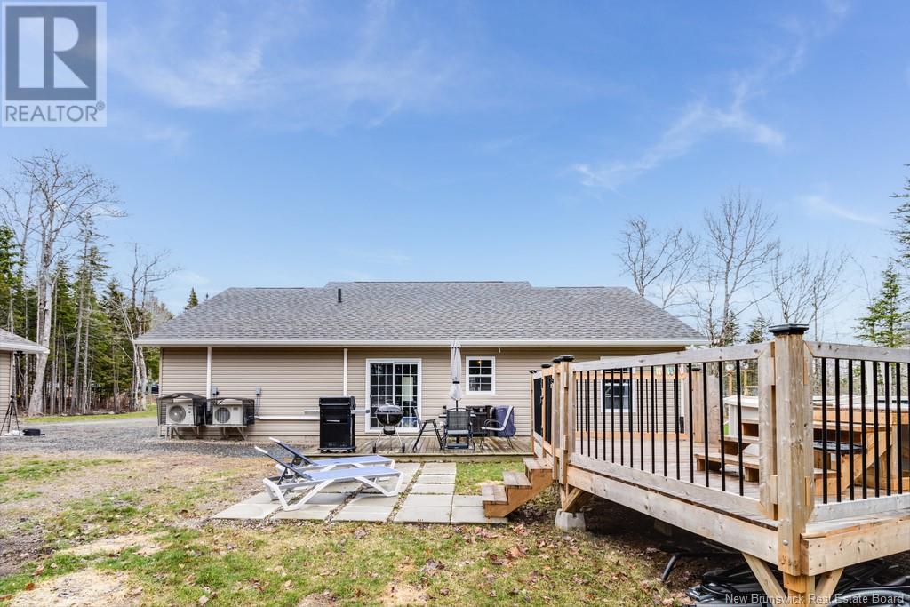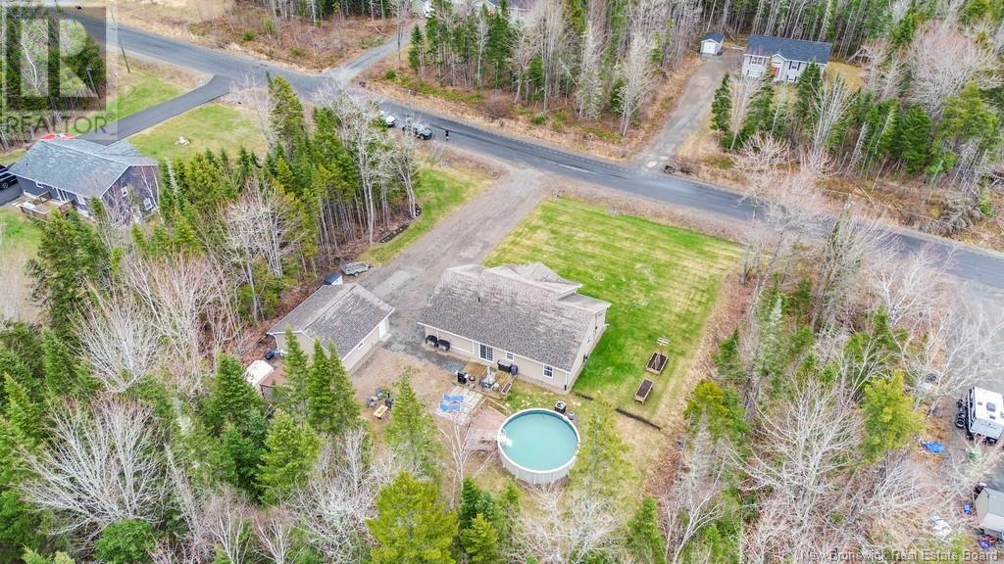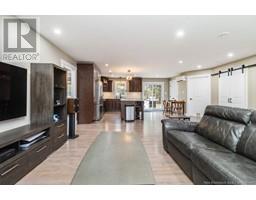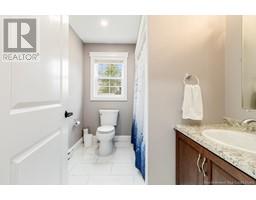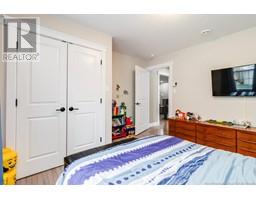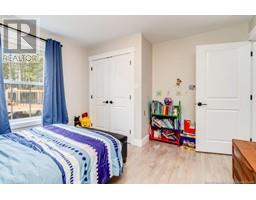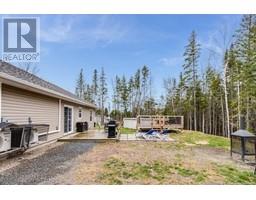3 Bedroom
2 Bathroom
1,536 ft2
Bungalow
Above Ground Pool
Heat Pump
Baseboard Heaters, Heat Pump
Acreage
$479,900
Welcome to 39 Beaumont Hamel Drive in peaceful Rusagonis, a pristine 6-year-old home that blends modern sophistication with everyday comfort. Step inside to an open-concept layout featuring a spacious living room and a chefs dream kitchen, complete with a large island, rich dark wood cabinetry with soft-close drawers and cabinets, as well as sleek white tile backsplash. The dining area offers a cozy heat pump, perfect for year-round comfort. The primary suite is a true retreat with a walk-in closet, heat pump, and a luxurious ensuite featuring a tile walk-in shower, soak tub and double vanity. Two additional bedrooms, a stylish main bathroom, and a laundry room with utility sink and storage complete the main floor. Outside, enjoy a 21ft heated saltwater above-ground pool, your own summer oasis, plus a 9x11 storage shed and a wooded backyard for privacy. The 24x24 insulated detached garage is equipped with a heat pump, 220-volt outlet, and underground ethernet, perfect for a workshop or man cave. Dont miss this turn-key gem! (id:19018)
Property Details
|
MLS® Number
|
NB116841 |
|
Property Type
|
Single Family |
|
Equipment Type
|
Water Heater |
|
Features
|
Balcony/deck/patio |
|
Pool Type
|
Above Ground Pool |
|
Rental Equipment Type
|
Water Heater |
|
Structure
|
Shed |
Building
|
Bathroom Total
|
2 |
|
Bedrooms Above Ground
|
3 |
|
Bedrooms Total
|
3 |
|
Architectural Style
|
Bungalow |
|
Constructed Date
|
2019 |
|
Cooling Type
|
Heat Pump |
|
Exterior Finish
|
Vinyl |
|
Flooring Type
|
Tile, Wood |
|
Foundation Type
|
Concrete Slab |
|
Heating Fuel
|
Electric |
|
Heating Type
|
Baseboard Heaters, Heat Pump |
|
Stories Total
|
1 |
|
Size Interior
|
1,536 Ft2 |
|
Total Finished Area
|
1536 Sqft |
|
Type
|
House |
|
Utility Water
|
Well |
Parking
Land
|
Access Type
|
Year-round Access |
|
Acreage
|
Yes |
|
Sewer
|
Septic System |
|
Size Irregular
|
4131 |
|
Size Total
|
4131 M2 |
|
Size Total Text
|
4131 M2 |
Rooms
| Level |
Type |
Length |
Width |
Dimensions |
|
Main Level |
Bath (# Pieces 1-6) |
|
|
8'6'' x 7'0'' |
|
Main Level |
Ensuite |
|
|
11'6'' x 8'6'' |
|
Main Level |
Laundry Room |
|
|
5'6'' x 7'0'' |
|
Main Level |
Primary Bedroom |
|
|
16'6'' x 8'6'' |
|
Main Level |
Other |
|
|
5'6'' x 4'6'' |
|
Main Level |
Bedroom |
|
|
12'6'' x 11'6'' |
|
Main Level |
Living Room |
|
|
17'0'' x 15'6'' |
|
Main Level |
Bedroom |
|
|
12'6'' x 11'6'' |
|
Main Level |
Kitchen |
|
|
17'0'' x 13'6'' |
https://www.realtor.ca/real-estate/28201681/39-beaumont-hamel-drive-fredericton







