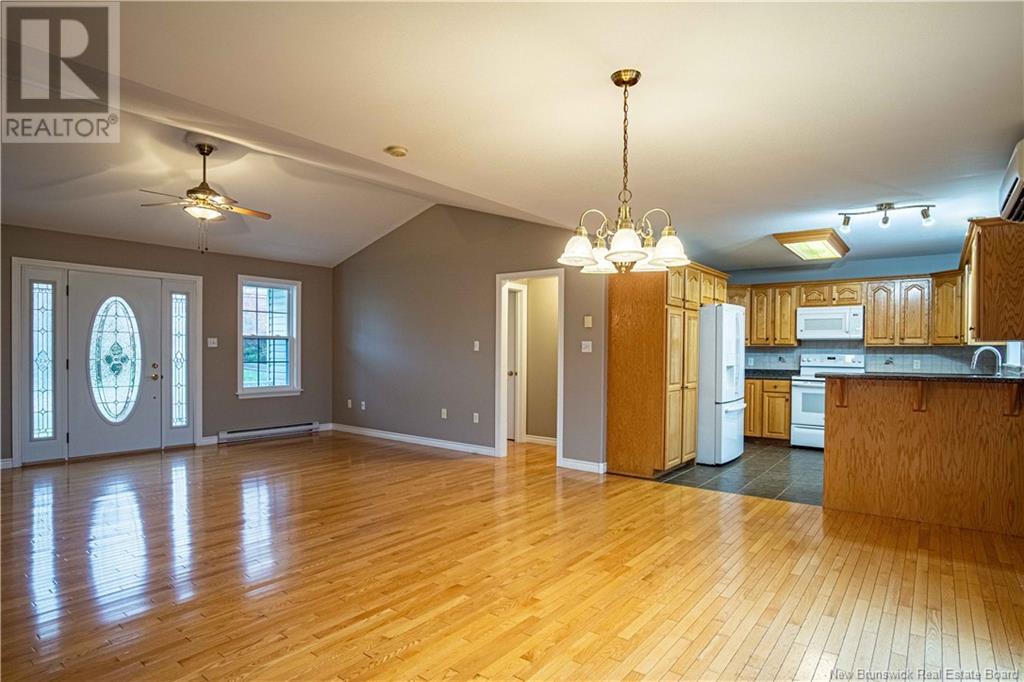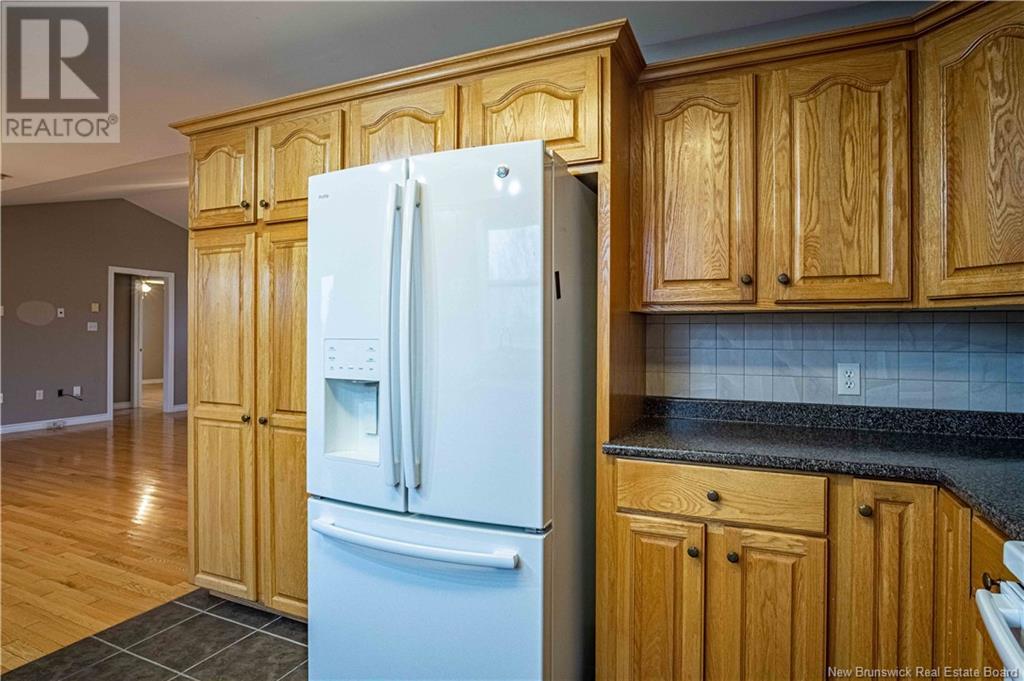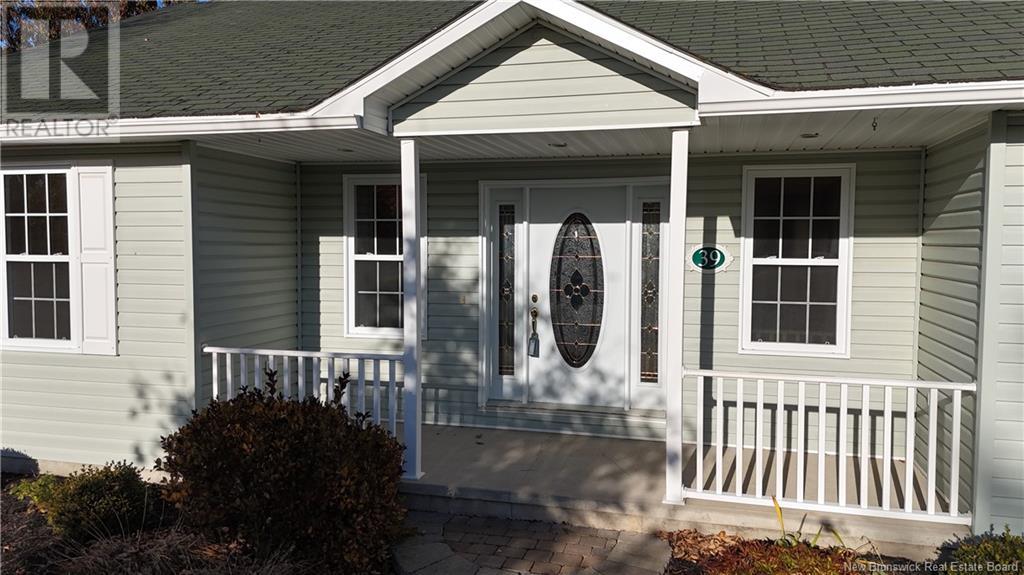2 Bedroom
2 Bathroom
1382 sqft
Bungalow
Heat Pump
Baseboard Heaters, Heat Pump
Landscaped
$439,900
Quick closing is possible. Large bungalow with double car garage and walk out in Springwater Place. Relax on the covered verandah or enter the home to a spacious open layout living area. The main living space has a ductless heat pump and vaulted ceiling. Kitchen comes with all appliances including a dishwaster, microwave rangewood, ample counter space and cabinets with sit-at peninsula overlooking the backyard. From the dining area, walk out to a large deck with a view of the beautiful green space. Continue down a short hallway to the hidden laundry area, access to the lower level or onto the attached double car garage. The primary bedroom has a walk-in closet and 4 piece ensuite. Additional bedroom and separate 4 piece bath completes the main level. The lower level has a walkout to the backyard and ready for your finishing touch to complete it and add a third bath. Rough-in for the plumbing already in place. Hardwood flooring throughout. A very desirable neighbourhood that is close to many amenities, easy access to the TCH and minutes to Base Gagetown. Wont last long. Call for your showing today. (id:19018)
Property Details
|
MLS® Number
|
NB108713 |
|
Property Type
|
Single Family |
|
Neigbourhood
|
Springwater Place |
|
EquipmentType
|
None |
|
Features
|
Balcony/deck/patio |
|
RentalEquipmentType
|
None |
|
Structure
|
Shed |
Building
|
BathroomTotal
|
2 |
|
BedroomsAboveGround
|
2 |
|
BedroomsTotal
|
2 |
|
ArchitecturalStyle
|
Bungalow |
|
BasementDevelopment
|
Unfinished |
|
BasementType
|
Full (unfinished) |
|
ConstructedDate
|
2005 |
|
CoolingType
|
Heat Pump |
|
ExteriorFinish
|
Vinyl |
|
FlooringType
|
Tile, Wood |
|
FoundationType
|
Concrete |
|
HeatingFuel
|
Electric |
|
HeatingType
|
Baseboard Heaters, Heat Pump |
|
StoriesTotal
|
1 |
|
SizeInterior
|
1382 Sqft |
|
TotalFinishedArea
|
1382 Sqft |
|
Type
|
House |
|
UtilityWater
|
Municipal Water |
Parking
Land
|
AccessType
|
Year-round Access |
|
Acreage
|
No |
|
LandscapeFeatures
|
Landscaped |
|
Sewer
|
Municipal Sewage System |
|
SizeIrregular
|
1199 |
|
SizeTotal
|
1199 M2 |
|
SizeTotalText
|
1199 M2 |
Rooms
| Level |
Type |
Length |
Width |
Dimensions |
|
Basement |
Storage |
|
|
13'6'' x 14'0'' |
|
Basement |
Utility Room |
|
|
12'9'' x 14'0'' |
|
Basement |
Recreation Room |
|
|
13'3'' x 29'7'' |
|
Basement |
Recreation Room |
|
|
12'3'' x 29'7'' |
|
Main Level |
Bath (# Pieces 1-6) |
|
|
5'4'' x 7'4'' |
|
Main Level |
Bedroom |
|
|
14'1'' x 10'11'' |
|
Main Level |
Ensuite |
|
|
7'4'' x 8'2'' |
|
Main Level |
Primary Bedroom |
|
|
13'0'' x 15'0'' |
|
Main Level |
Dining Room |
|
|
10'9'' x 18'5'' |
|
Main Level |
Kitchen |
|
|
10'9'' x 11'3'' |
|
Main Level |
Living Room |
|
|
15'1'' x 18'5'' |
https://www.realtor.ca/real-estate/27612270/39-atkinson-lane-new-maryland































