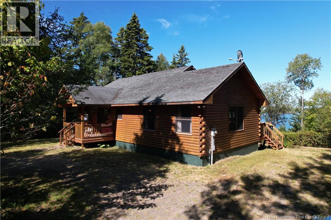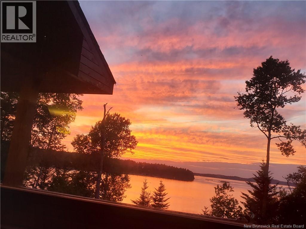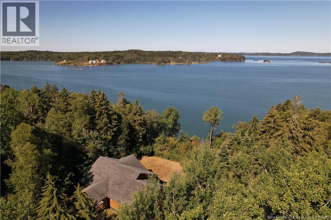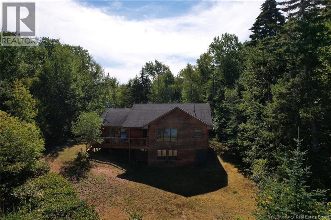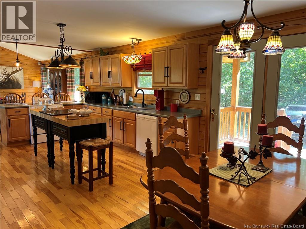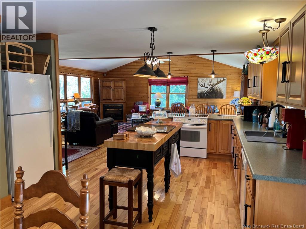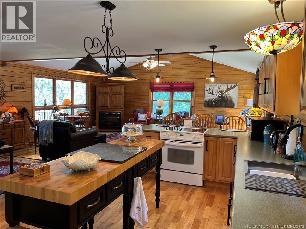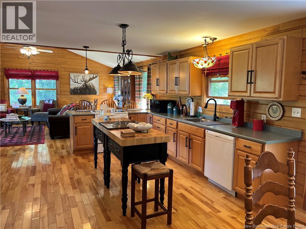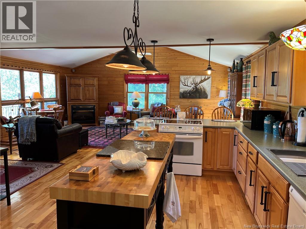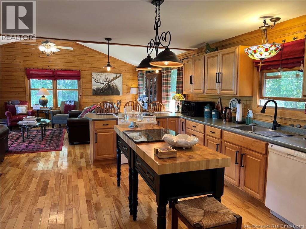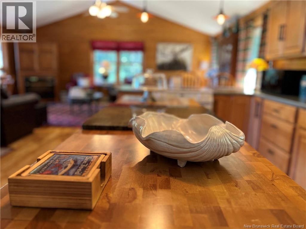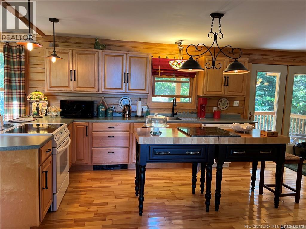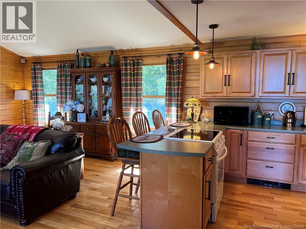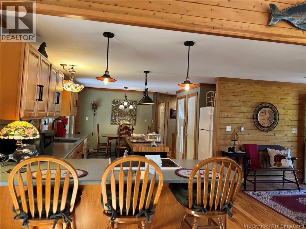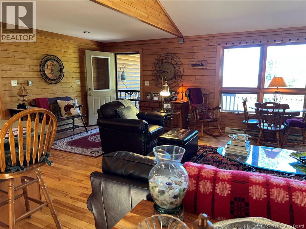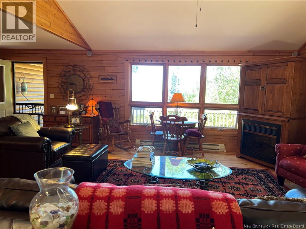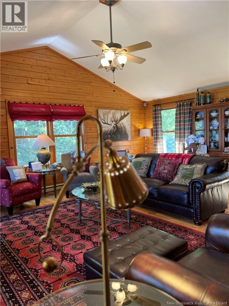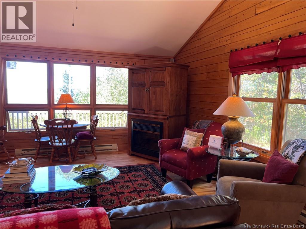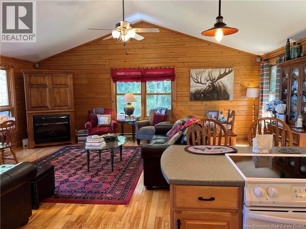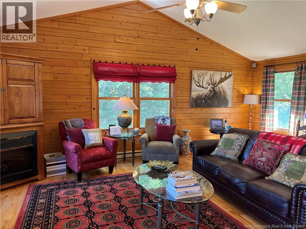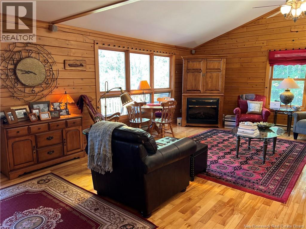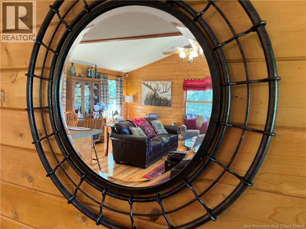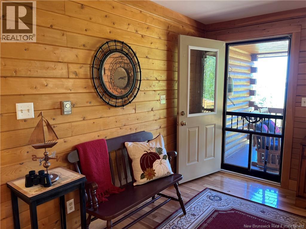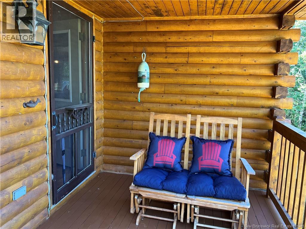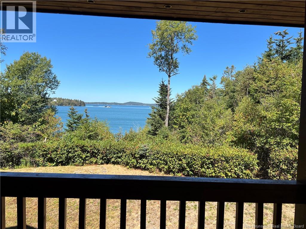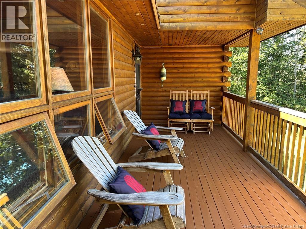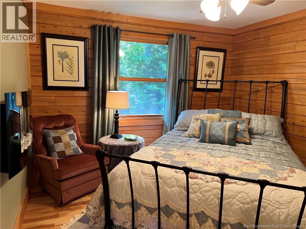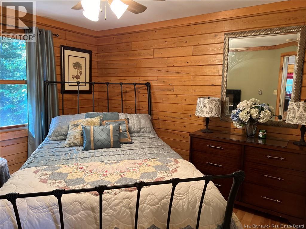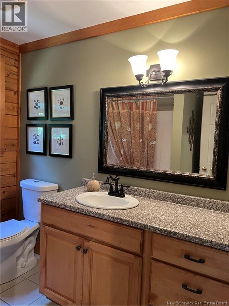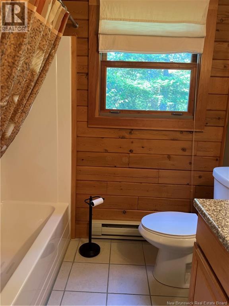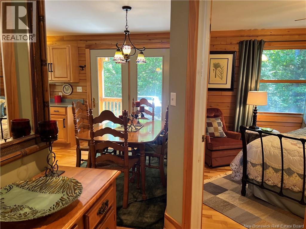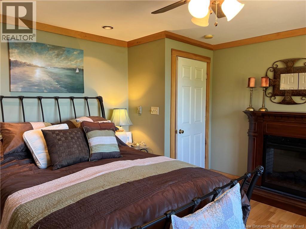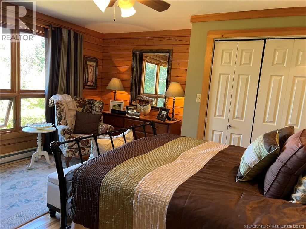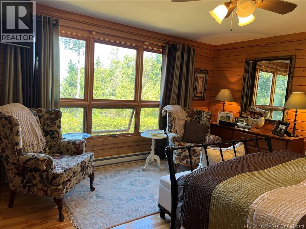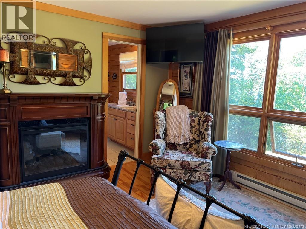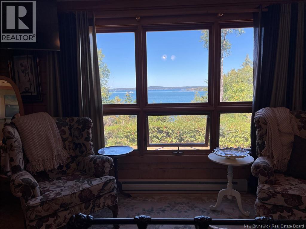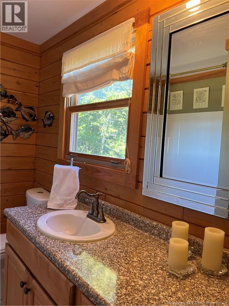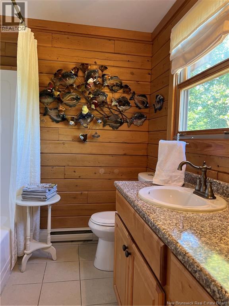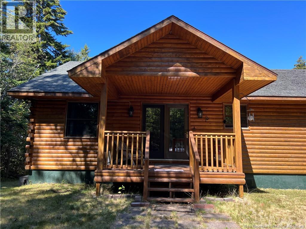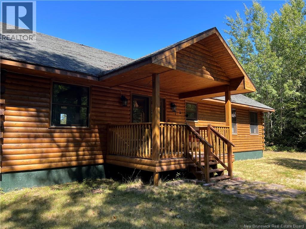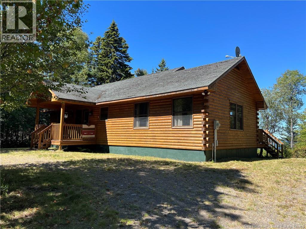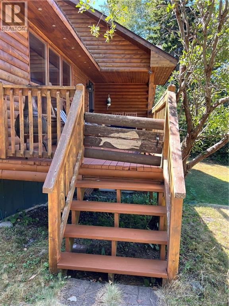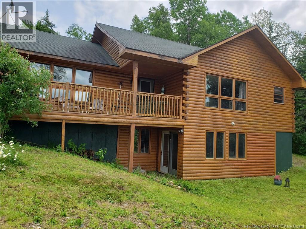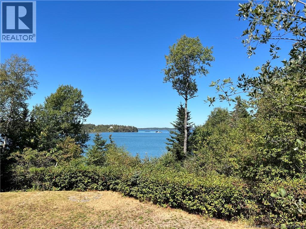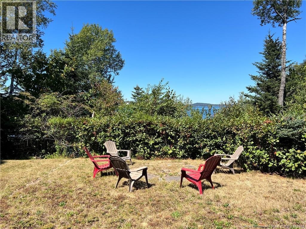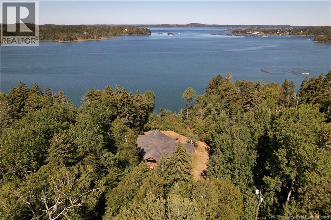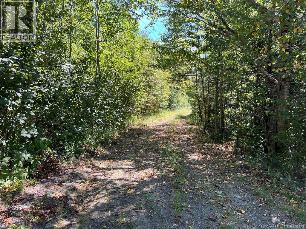2 Bedroom
2 Bathroom
1,250 ft2
Baseboard Heaters
Waterfront On Ocean
Acreage
$529,000
Welcome to your own private retreat on Campobello Island! Set on approximately 4.76 acres of forest with direct waterfront on stunning Harbour de Lute, this charming log home blends rustic style with modern comfort. Inside, the bright open-concept design frames the water views beautifully, with a modern kitchen that flows into the living area and onto the ocean-facing deckperfect for soaking in unforgettable sunsets while eagles soar above. With 2 bedrooms and 2 full baths, the layout is ideal, featuring a primary suite with ensuite bath, water views, and a cozy retreat feel. Main-level laundry adds convenience, while the insulated walk-out basement offers excellent potential for additional living, storage, or hobby space. High-speed internet ensures you can stay connected while enjoying your private coastal escape. Campobello Island offers a lifestyle like no otherenjoy miles of hiking and biking, an incredible golf course, and pristine beaches perfect for beachcombing and collecting sea glass. Savor the freshest seafood at local restaurants, or cross the border to Lubec, Maine, where youll find charming shops and even more dining options. Just minutes away are the Roosevelt Campobello International Park and the Head Harbour Lighthouse, adding to the areas natural and historic appeal. Whether youre seeking a peaceful year-round home or a seasonal getaway, this property offers the perfect balance of privacy, recreation, and East Coast charm! (id:19018)
Property Details
|
MLS® Number
|
NB125682 |
|
Property Type
|
Single Family |
|
Features
|
Treed, Balcony/deck/patio |
|
Water Front Type
|
Waterfront On Ocean |
Building
|
Bathroom Total
|
2 |
|
Bedrooms Above Ground
|
2 |
|
Bedrooms Total
|
2 |
|
Basement Type
|
Full |
|
Constructed Date
|
2003 |
|
Exterior Finish
|
Log |
|
Flooring Type
|
Ceramic, Hardwood |
|
Foundation Type
|
Concrete |
|
Heating Fuel
|
Electric |
|
Heating Type
|
Baseboard Heaters |
|
Size Interior
|
1,250 Ft2 |
|
Total Finished Area
|
1250 Sqft |
|
Type
|
House |
|
Utility Water
|
Drilled Well, Well |
Land
|
Access Type
|
Year-round Access |
|
Acreage
|
Yes |
|
Sewer
|
Septic System |
|
Size Irregular
|
4.76 |
|
Size Total
|
4.76 Ac |
|
Size Total Text
|
4.76 Ac |
Rooms
| Level |
Type |
Length |
Width |
Dimensions |
|
Basement |
Other |
|
|
X |
|
Main Level |
Laundry Room |
|
|
X |
|
Main Level |
Ensuite |
|
|
7'7'' x 6'6'' |
|
Main Level |
Primary Bedroom |
|
|
14'5'' x 14'2'' |
|
Main Level |
Bath (# Pieces 1-6) |
|
|
7'7'' x 6'6'' |
|
Main Level |
Bedroom |
|
|
10'6'' x 11'5'' |
|
Main Level |
Living Room |
|
|
21' x 17'5'' |
|
Main Level |
Kitchen |
|
|
10'8'' x 22' |
https://www.realtor.ca/real-estate/28786182/389-bunker-hill-road-wilsons-beach
