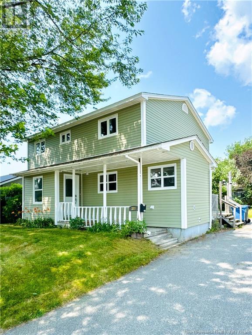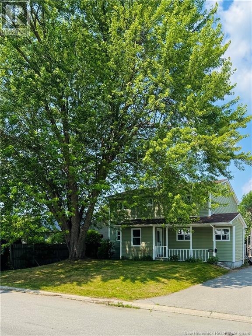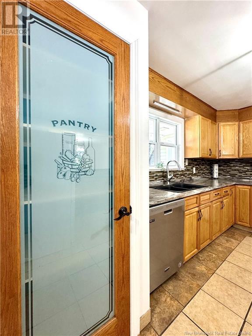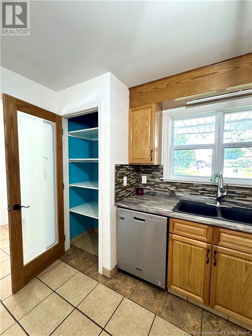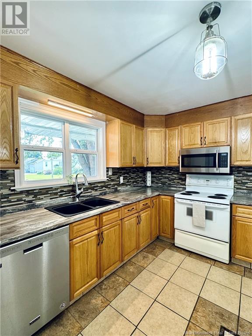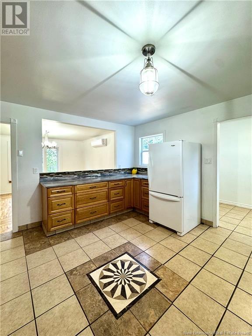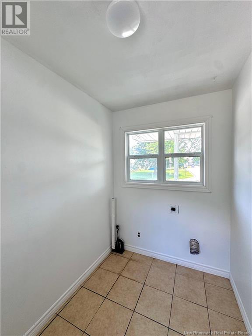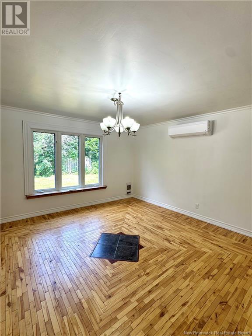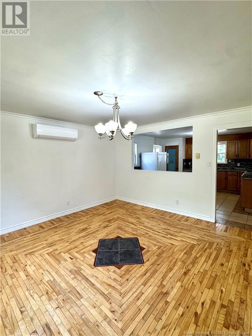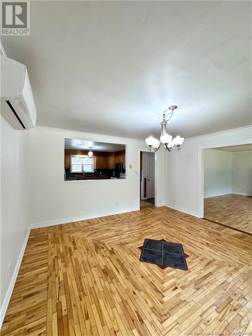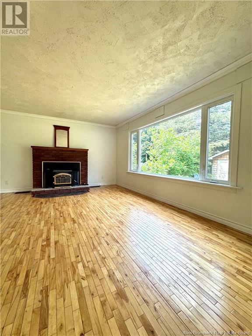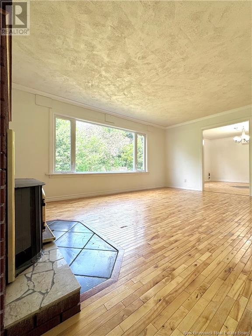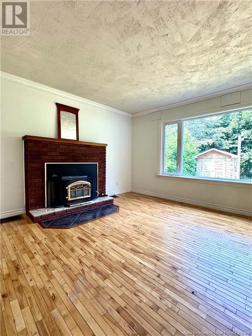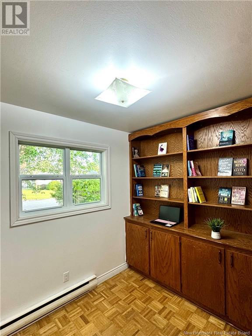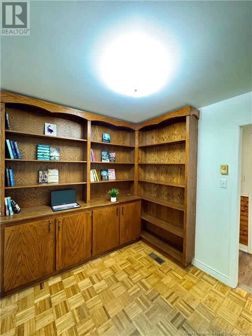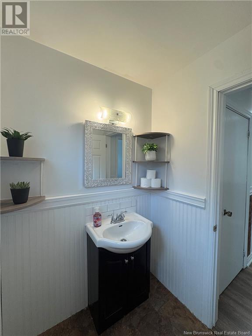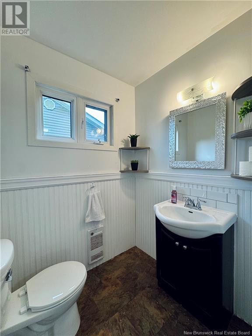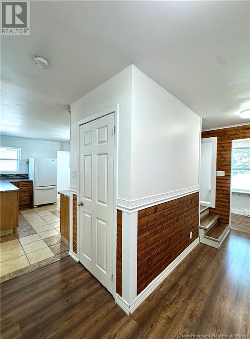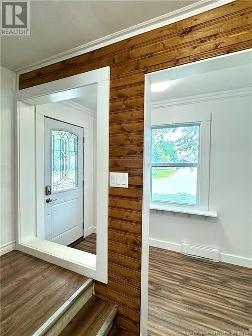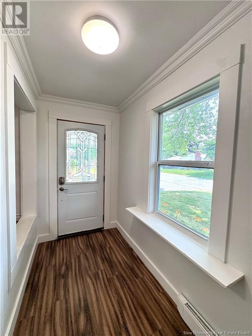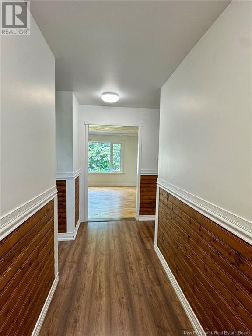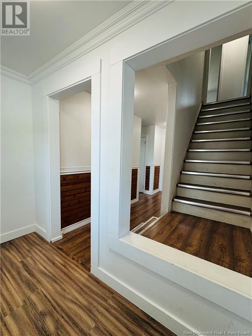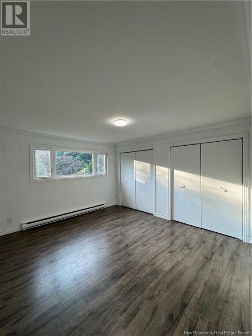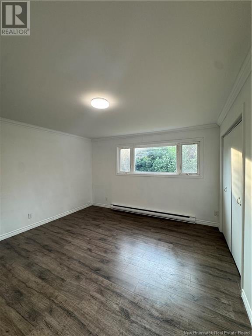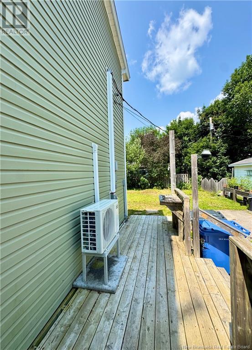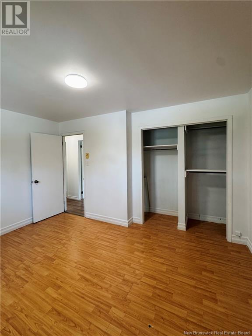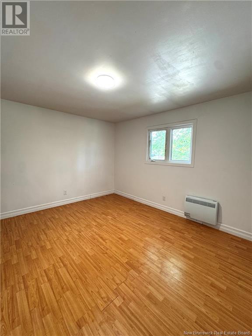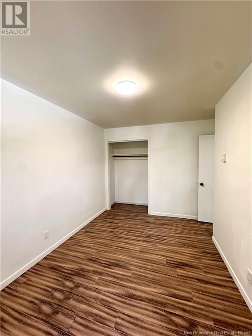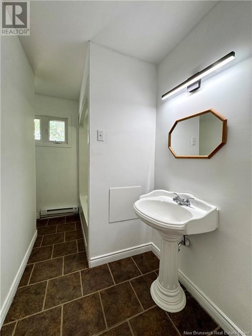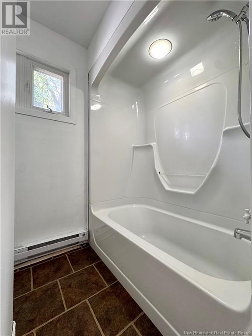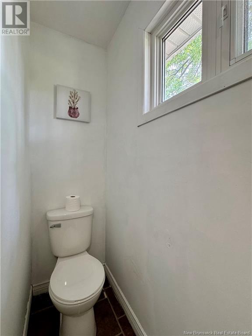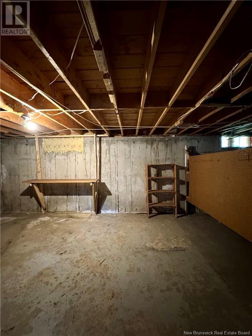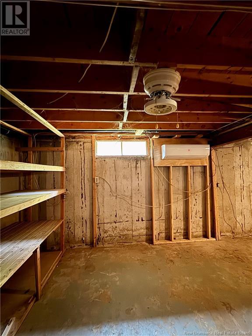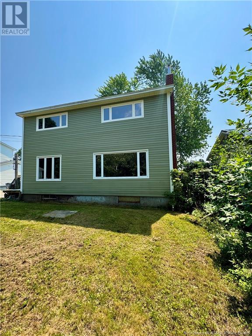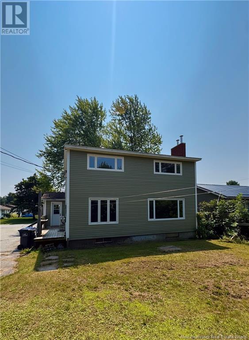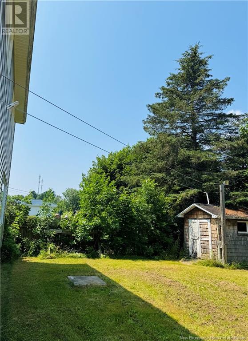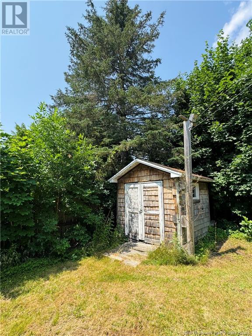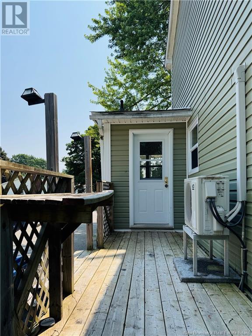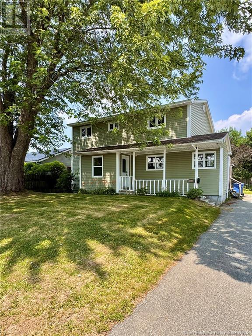4 Bedroom
2 Bathroom
1,792 ft2
2 Level
Heat Pump
Baseboard Heaters, Heat Pump
$269,900
Welcome home to 388 Skyline Avenue! This spacious 4-bedroom, 1 & 1/2 bath home offers the perfect blend of comfort and potential. Featuring a dedicated office space on the main floor (could be converted into a 5th bedroom) as well as main level laundry, and roofing shingles were replaced in 2023, this property is ready to meet your familys needs. Conveniently located near schools and short drive to all amenities, its an ideal spot for growing families. Step inside to find large bright kitchen with pantry, a formal dining room, and an inviting living room complete with cozy fireplace. Upstairs, youll discover four generously sized bedrooms and a full bath, providing ample space for everyone. The unfinished basement opens the door to future expansionwhether you envision a family room, gym, or extra storage. Two heat pumps (installed in 2018) keep the home efficient and comfortable year-round. Outside, enjoy a landscaped yard with space for gardening, play, or relaxing in the fresh air. This versatile property is full of potentialbook your private showing today and see the possibilities for yourself! (id:19018)
Property Details
|
MLS® Number
|
NB123061 |
|
Property Type
|
Single Family |
|
Neigbourhood
|
Newcastle |
|
Equipment Type
|
Water Heater |
|
Rental Equipment Type
|
Water Heater |
|
Structure
|
Shed |
Building
|
Bathroom Total
|
2 |
|
Bedrooms Above Ground
|
4 |
|
Bedrooms Total
|
4 |
|
Architectural Style
|
2 Level |
|
Basement Development
|
Unfinished |
|
Basement Type
|
Full (unfinished) |
|
Constructed Date
|
1974 |
|
Cooling Type
|
Heat Pump |
|
Exterior Finish
|
Vinyl |
|
Flooring Type
|
Laminate, Hardwood |
|
Foundation Type
|
Concrete |
|
Half Bath Total
|
1 |
|
Heating Fuel
|
Electric |
|
Heating Type
|
Baseboard Heaters, Heat Pump |
|
Size Interior
|
1,792 Ft2 |
|
Total Finished Area
|
1792 Sqft |
|
Type
|
House |
|
Utility Water
|
Municipal Water |
Land
|
Acreage
|
No |
|
Sewer
|
Municipal Sewage System |
|
Size Irregular
|
588 |
|
Size Total
|
588 M2 |
|
Size Total Text
|
588 M2 |
Rooms
| Level |
Type |
Length |
Width |
Dimensions |
|
Second Level |
Bedroom |
|
|
10'6'' x 13'2'' |
|
Second Level |
Bedroom |
|
|
13'4'' x 10'8'' |
|
Second Level |
Bedroom |
|
|
13'2'' x 16'1'' |
|
Second Level |
Primary Bedroom |
|
|
13'2'' x 12'6'' |
|
Second Level |
Bath (# Pieces 1-6) |
|
|
9'9'' x 8'7'' |
|
Main Level |
Laundry Room |
|
|
9'9'' x 6'0'' |
|
Main Level |
Bath (# Pieces 1-6) |
|
|
5'3'' x 4'6'' |
|
Main Level |
Office |
|
|
7'10'' x 9'2'' |
|
Main Level |
Dining Room |
|
|
13'2'' x 13'2'' |
|
Main Level |
Living Room |
|
|
13'2'' x 17'5'' |
|
Main Level |
Kitchen |
|
|
13'4'' x 16'10'' |
https://www.realtor.ca/real-estate/28611733/388-skyline-avenue-miramichi
