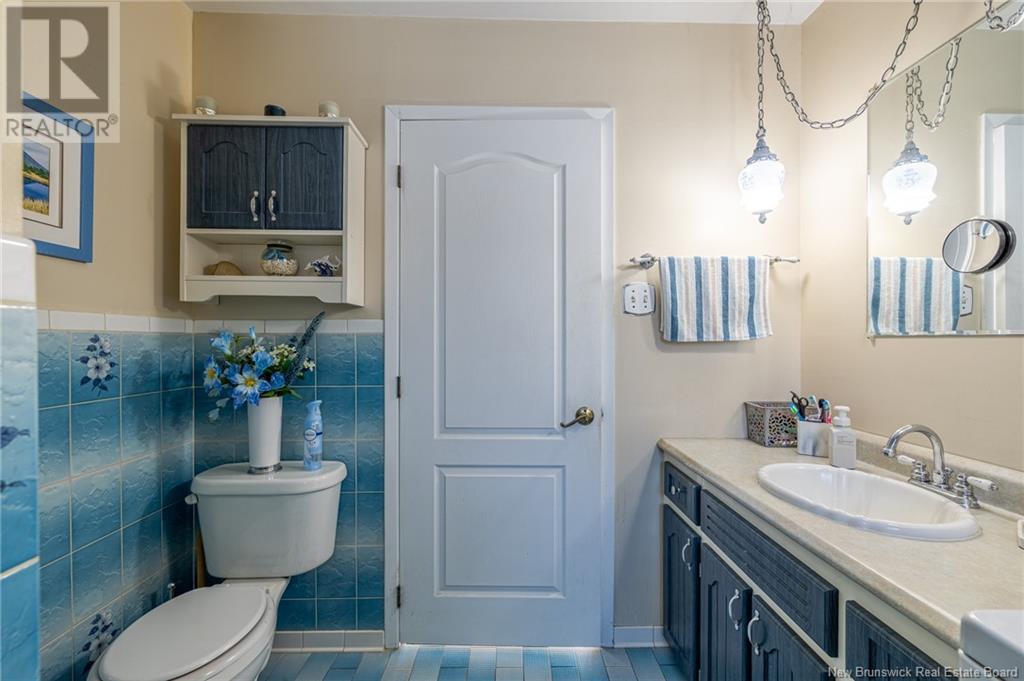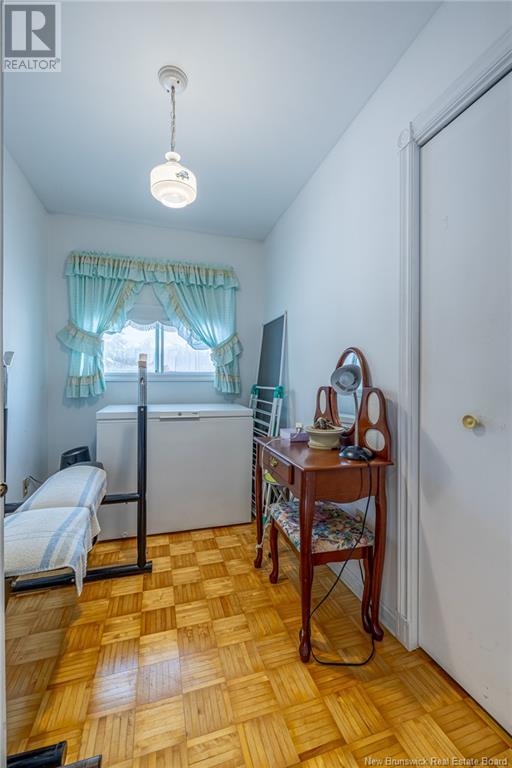3821 Route 340 Notre-Dame-Des-Érables, New Brunswick E8R 1V9
4 Bedroom
2 Bathroom
1,640 ft2
Bungalow
Heat Pump
Baseboard Heaters, Forced Air, Heat Pump
Acreage
$199,900
Note : Possibilité d'augmenter la grandeur du terrain à 3,5 acres avec un frais supplémentaire (à discuter lors d'une offre) Bungalow de 28' x 40' avec un garage attaché de 15'6"" x 22'6"". Toujours été habitée par le même propriétaire. Dans la cuisine, le coin repas et le salon, le plafond est cathédral. Le revêtement extérieur est en brique. Le bardeau d'asphalte est d'environ huit ans. La pompe submersible d'approximativement deux ans. Le chauffage est électrique, il y a une fournaise à bois et une thermopompe. (id:19018)
Property Details
| MLS® Number | NB106137 |
| Property Type | Single Family |
| Features | Level Lot |
| Structure | Shed |
Building
| Bathroom Total | 2 |
| Bedrooms Above Ground | 3 |
| Bedrooms Below Ground | 1 |
| Bedrooms Total | 4 |
| Architectural Style | Bungalow |
| Basement Type | Full |
| Constructed Date | 1979 |
| Cooling Type | Heat Pump |
| Exterior Finish | Brick |
| Flooring Type | Ceramic, Other, Wood |
| Foundation Type | Concrete |
| Heating Fuel | Electric, Wood |
| Heating Type | Baseboard Heaters, Forced Air, Heat Pump |
| Stories Total | 1 |
| Size Interior | 1,640 Ft2 |
| Total Finished Area | 1640 Sqft |
| Type | House |
| Utility Water | Drilled Well, Well |
Parking
| Attached Garage | |
| Detached Garage |
Land
| Access Type | Year-round Access |
| Acreage | Yes |
| Sewer | Septic System |
| Size Irregular | 4097 |
| Size Total | 4097 M2 |
| Size Total Text | 4097 M2 |
Rooms
| Level | Type | Length | Width | Dimensions |
|---|---|---|---|---|
| Basement | Bedroom | 10'6'' x 12'8'' | ||
| Basement | Bath (# Pieces 1-6) | 7'3'' x 5'3'' | ||
| Basement | Family Room | 19'0'' x 12'8'' | ||
| Main Level | Bedroom | 13'0'' x 10'6'' | ||
| Main Level | Bedroom | 8'6'' x 13'0'' | ||
| Main Level | Bedroom | 9'6'' x 5'10'' | ||
| Main Level | Bath (# Pieces 1-6) | 9'6'' x 7'6'' | ||
| Main Level | Kitchen/dining Room | 13'0'' x 12'0'' | ||
| Main Level | Living Room | 20'6'' x 12'10'' |
https://www.realtor.ca/real-estate/27423290/3821-route-340-notre-dame-des-érables
Contact Us
Contact us for more information
























































