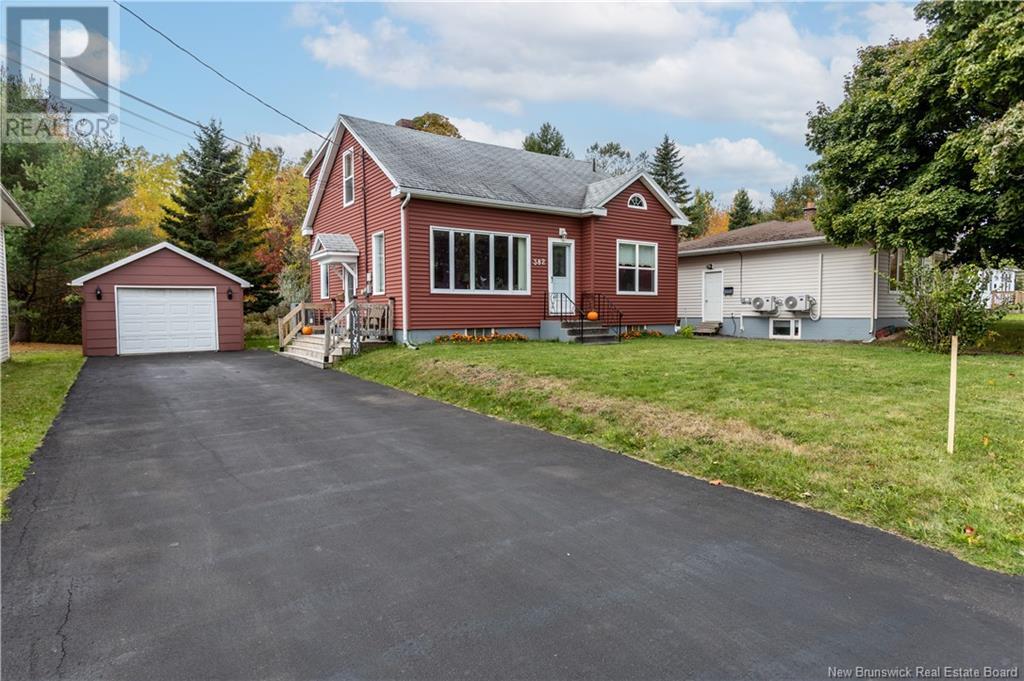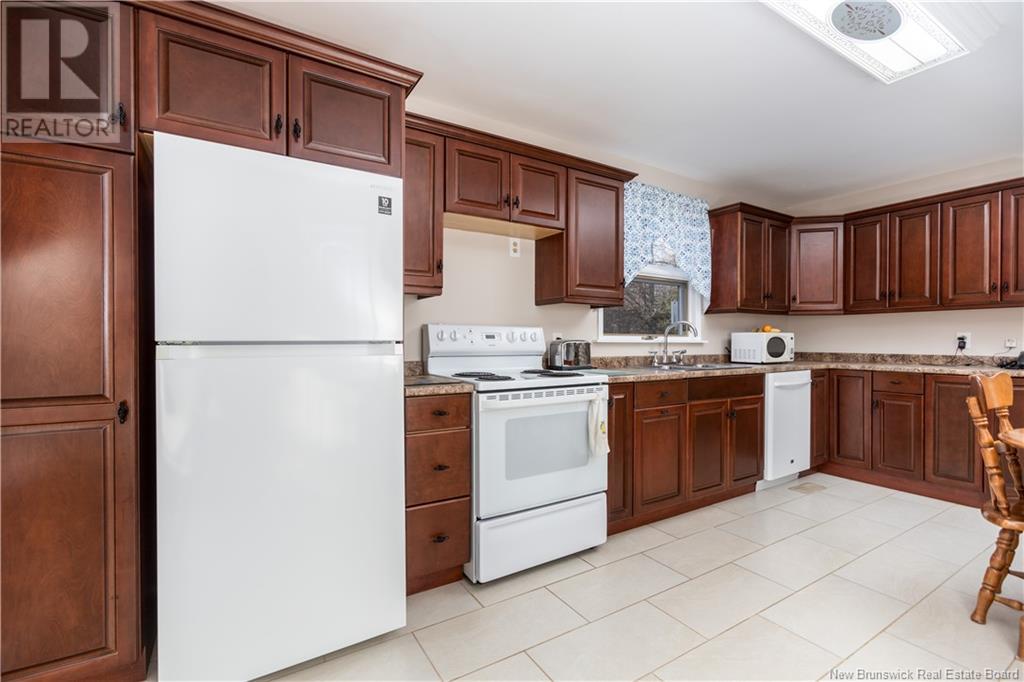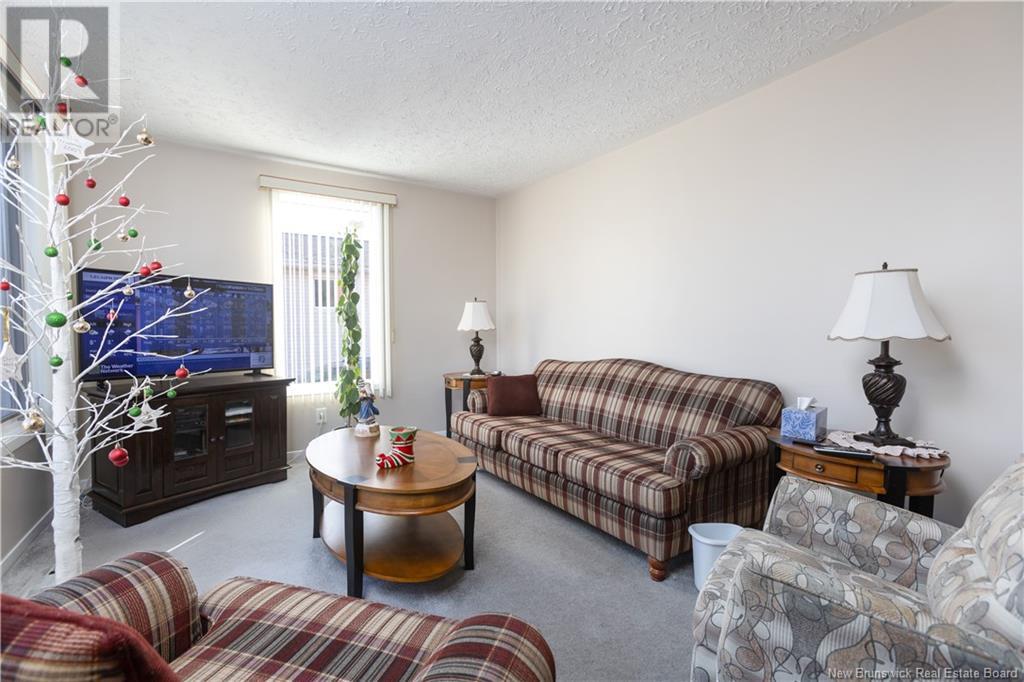3 Bedroom
1 Bathroom
1,450 ft2
2 Level
Central Air Conditioning
Forced Air
$339,000
Welcome to this beautifully updated two-storey single-family home, ideally located just minutes from New schools, Costco and downtown, offering the perfect blend of convenience and comfort. With 1,400 square feet of above-grade living space, this home boasts three spacious bedrooms, making it the ideal choice for families or those seeking extra room to spread out. Upon entering, you'll immediately notice the freshly painted interiors, providing a bright and inviting atmosphere throughout. The updated kitchen features modern finishes, perfect for preparing meals and entertaining guests. Whether you're cooking or simply enjoying a quiet meal, this kitchen is both functional and stylish. The home also comes with brand-new roof shingles, ensuring peace of mind for years to come. The backyard provides ample space for outdoor activities or simply relaxing in your own private retreat. Located in a desirable area close to major shopping, dining, and entertainment options, this home offers the convenience of city living without sacrificing comfort or style. With new paint throughout, updated features, and plenty of space, this home is ready to welcome its next owners! (id:19018)
Property Details
|
MLS® Number
|
NB110491 |
|
Property Type
|
Single Family |
Building
|
Bathroom Total
|
1 |
|
Bedrooms Above Ground
|
3 |
|
Bedrooms Total
|
3 |
|
Architectural Style
|
2 Level |
|
Basement Development
|
Unfinished |
|
Basement Type
|
Full (unfinished) |
|
Cooling Type
|
Central Air Conditioning |
|
Exterior Finish
|
Vinyl |
|
Flooring Type
|
Carpeted, Ceramic, Laminate, Vinyl, Hardwood |
|
Heating Fuel
|
Oil |
|
Heating Type
|
Forced Air |
|
Size Interior
|
1,450 Ft2 |
|
Total Finished Area
|
1450 Sqft |
|
Type
|
House |
|
Utility Water
|
Municipal Water |
Parking
Land
|
Access Type
|
Year-round Access |
|
Acreage
|
No |
|
Sewer
|
Municipal Sewage System |
|
Size Irregular
|
540 |
|
Size Total
|
540 M2 |
|
Size Total Text
|
540 M2 |
Rooms
| Level |
Type |
Length |
Width |
Dimensions |
|
Second Level |
Bedroom |
|
|
12' x 11' |
|
Second Level |
Bedroom |
|
|
12' x 10' |
|
Second Level |
Bedroom |
|
|
16' x 8' |
|
Main Level |
5pc Bathroom |
|
|
X |
|
Main Level |
Bonus Room |
|
|
11' x 11' |
|
Main Level |
Dining Room |
|
|
10' x 9' |
|
Main Level |
Family Room |
|
|
13' x 11' |
|
Main Level |
Kitchen |
|
|
X |
https://www.realtor.ca/real-estate/27748933/382-mclaughlin-drive-moncton














































