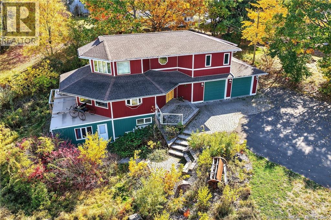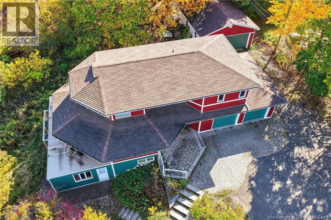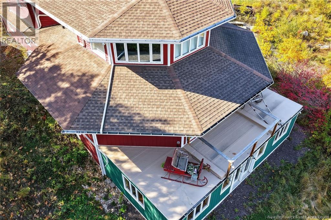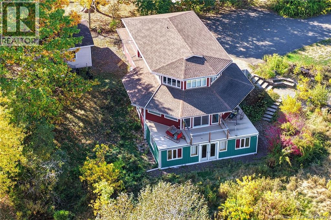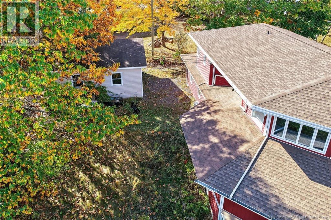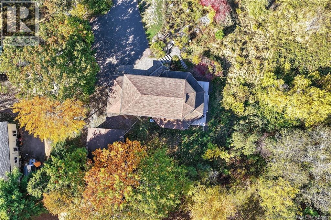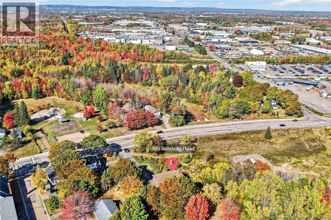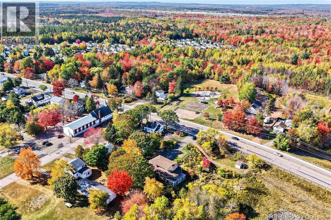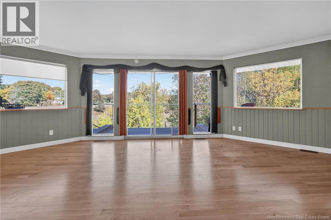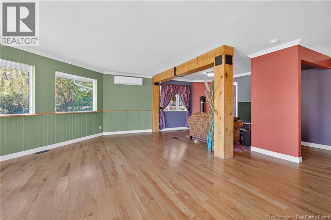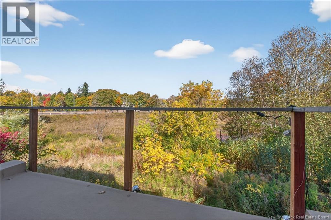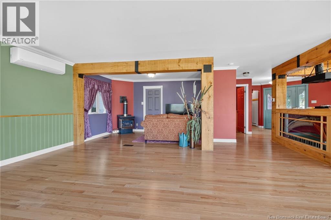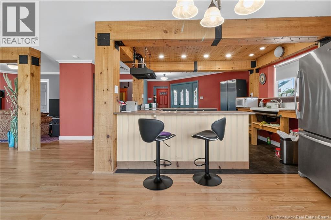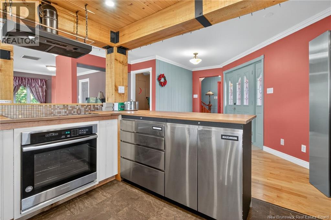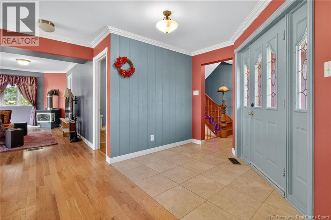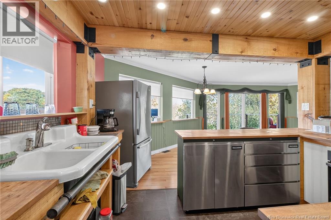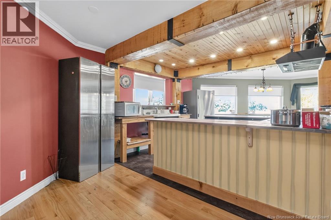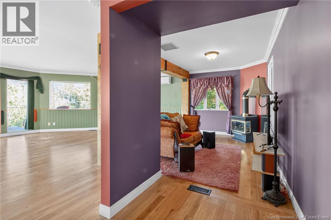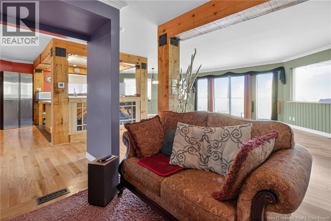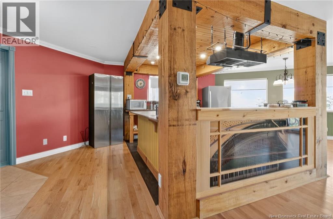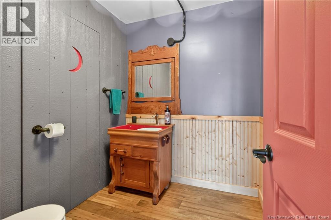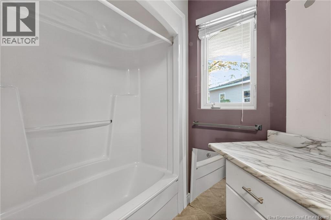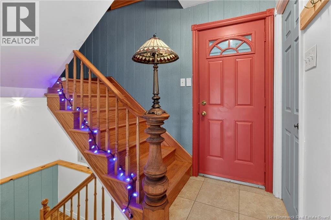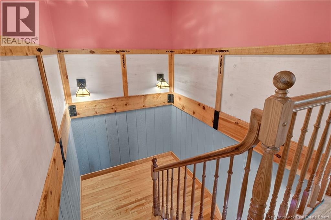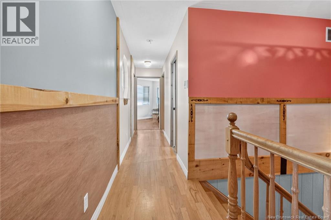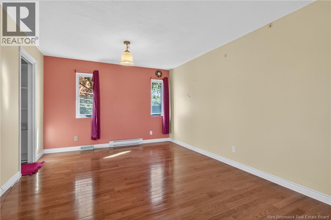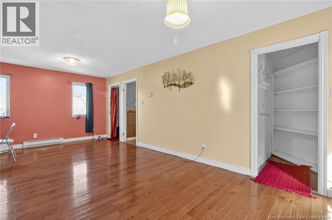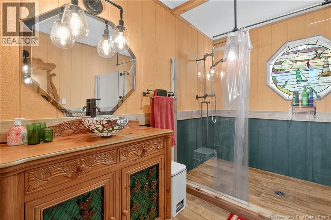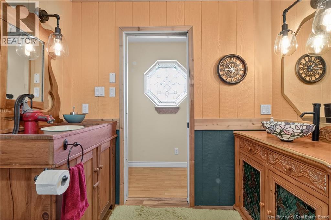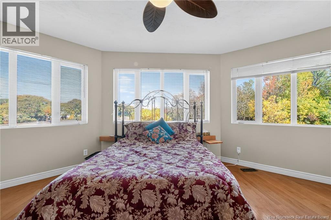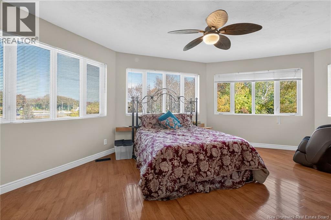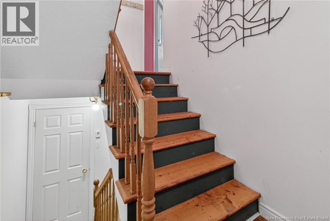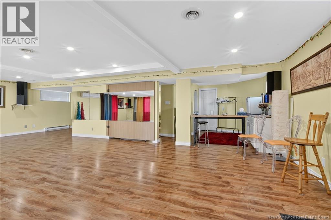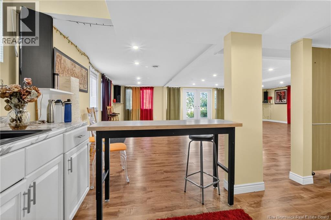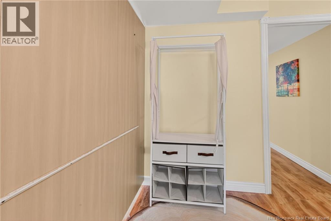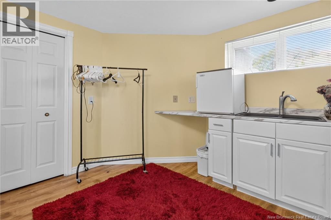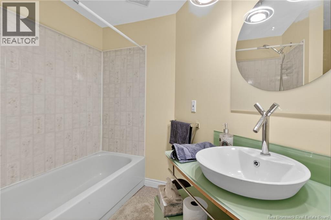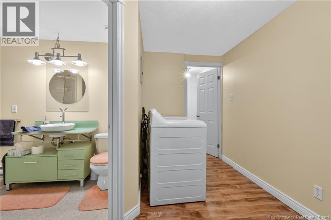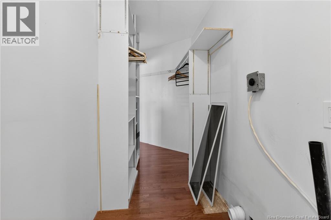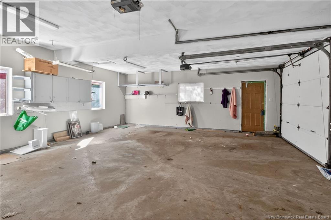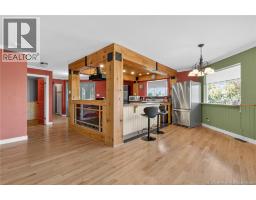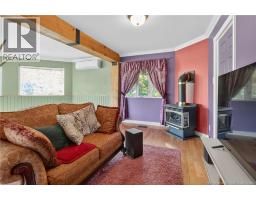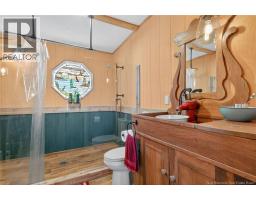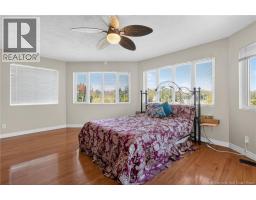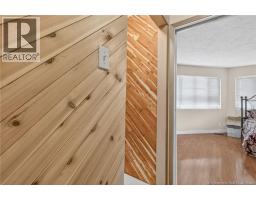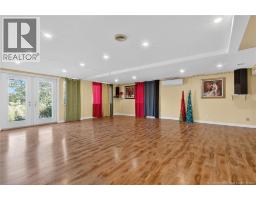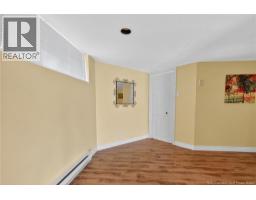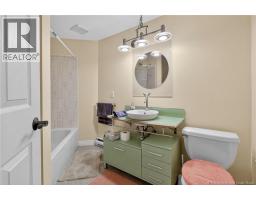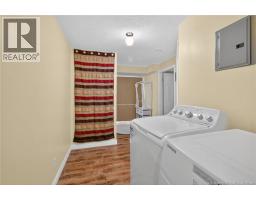2 Bedroom
3 Bathroom
2,768 ft2
3 Level
Heat Pump
Baseboard Heaters, Heat Pump
Acreage
$549,900
Set among mature trees, this unique custom-built 3-level home is truly one of a kind. Situated on over an acre of land, this property provides space, comfort, and flexibility with parking for up to 15 vehicles. This home is filled with character and endless potential. Whether youre envisioning an Airbnb, in-law suite, home-based business, dance studio, or creative workspace, this home is ready to adapt to your lifestyle. The main floor features a rustic, artistic-style kitchen, a cozy living room with fireplace, and a bright dining area that opens through glass doors to the patio, perfect for enjoying the surroundings. Michaels Creek, which flows into the Petitcodiac River, can be seen from the property, adding to its natural charm. The lower level includes a separate electrical panel, making it ideal for a potential income suite or studio space. In this home, youll find 2 bedrooms, 3 bathrooms, and additional rooms that could easily be converted into more bedrooms or offices. Outside, youll appreciate the attached double car garage and detached workshop/single car garage at the rear of the property, perfect for hobbyists or extra storage. With electric heating throughout and three newly installed mini-split heat pumps, the home is designed for year-round comfort. With R2 zoning, abundant parking, over an acre of land, and a private setting, this property is a rare find offering endless opportunity. Schedule your private showing today! (id:19018)
Property Details
|
MLS® Number
|
NB128090 |
|
Property Type
|
Single Family |
Building
|
Bathroom Total
|
3 |
|
Bedrooms Above Ground
|
2 |
|
Bedrooms Total
|
2 |
|
Architectural Style
|
3 Level |
|
Cooling Type
|
Heat Pump |
|
Exterior Finish
|
Vinyl |
|
Flooring Type
|
Ceramic, Vinyl, Hardwood |
|
Foundation Type
|
Concrete |
|
Heating Fuel
|
Electric |
|
Heating Type
|
Baseboard Heaters, Heat Pump |
|
Size Interior
|
2,768 Ft2 |
|
Total Finished Area
|
2768 Sqft |
|
Type
|
House |
|
Utility Water
|
Municipal Water |
Parking
Land
|
Access Type
|
Year-round Access |
|
Acreage
|
Yes |
|
Sewer
|
Municipal Sewage System |
|
Size Irregular
|
4488 |
|
Size Total
|
4488 M2 |
|
Size Total Text
|
4488 M2 |
Rooms
| Level |
Type |
Length |
Width |
Dimensions |
|
Second Level |
4pc Bathroom |
|
|
9'11'' x 7'8'' |
|
Second Level |
Bedroom |
|
|
23'1'' x 11'4'' |
|
Second Level |
Primary Bedroom |
|
|
20'10'' x 13'8'' |
|
Basement |
Bedroom |
|
|
13'9'' x 22'1'' |
|
Basement |
Bedroom |
|
|
13'9'' x 10'6'' |
|
Basement |
4pc Bathroom |
|
|
10'6'' x 7'6'' |
|
Basement |
Recreation Room |
|
|
27'4'' x 16'1'' |
|
Main Level |
3pc Bathroom |
|
|
13'2'' x 6'9'' |
|
Main Level |
Bedroom |
|
|
12'9'' x 9'1'' |
|
Main Level |
Living Room |
|
|
20'1'' x 16'1'' |
|
Main Level |
Dining Room |
|
|
12'7'' x 9'7'' |
|
Main Level |
Kitchen |
|
|
12'9'' x 18'5'' |
https://www.realtor.ca/real-estate/28960988/380-salisbury-road-moncton
