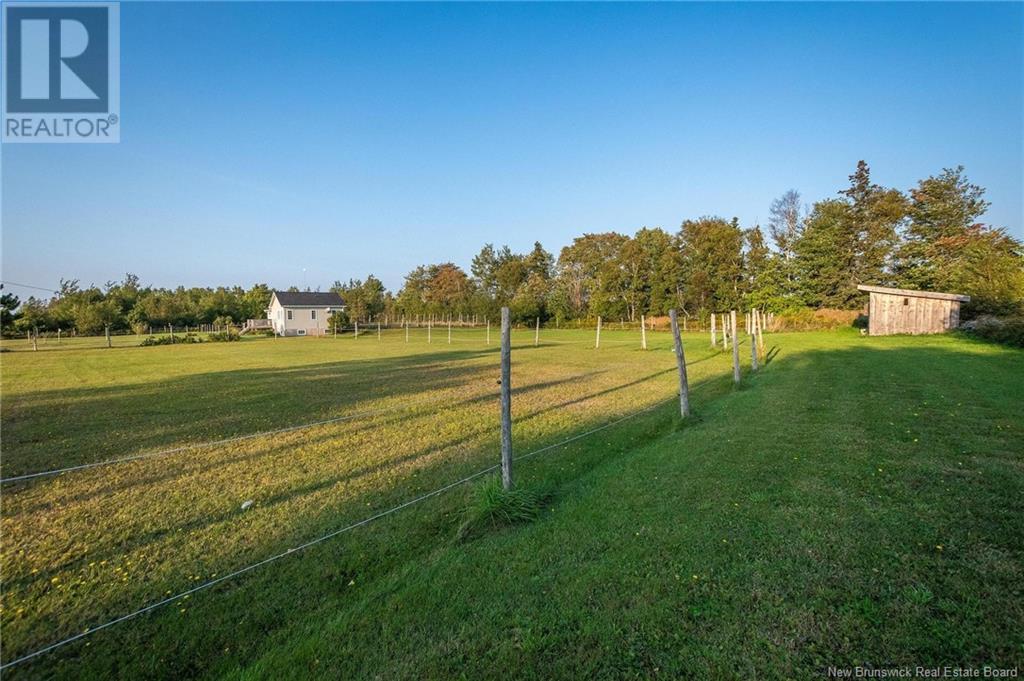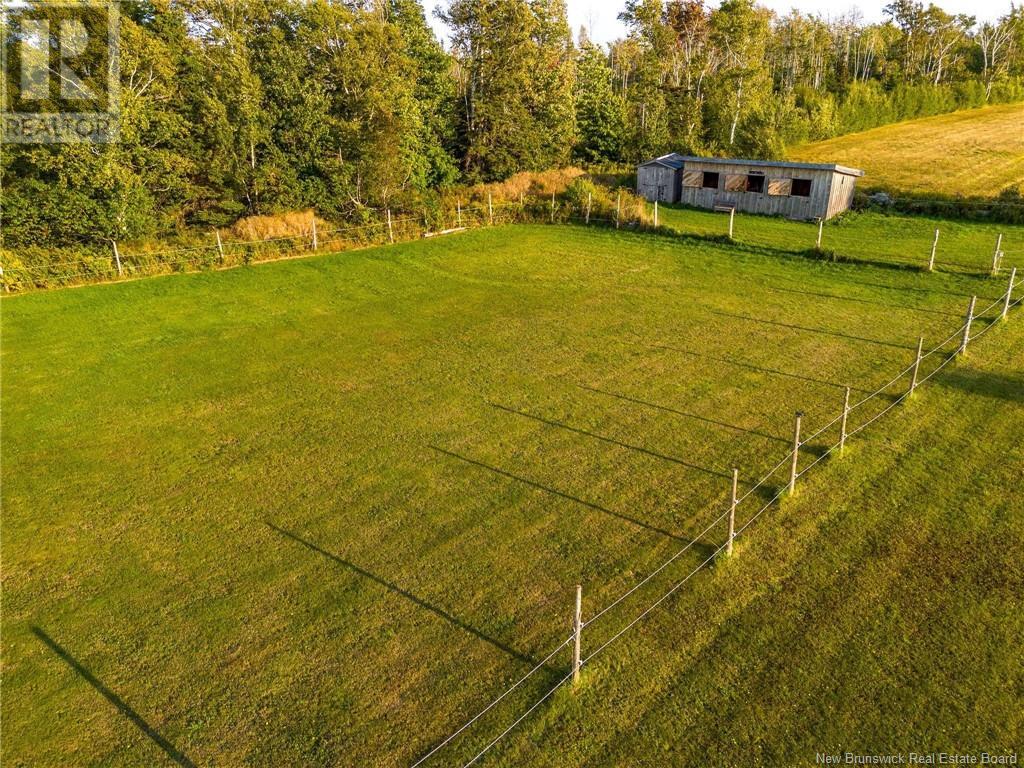3 Bedroom
2 Bathroom
1037 sqft
Baseboard Heaters, Forced Air
Acreage
Landscaped
$299,900
Country living close to the beach! Don't miss this well kept 2 +1 bedroom open concept bungalow on almost 2.52 acres with a pond and all set up for horses or other animals. Perfect location for a hobby farm. Large entryway leads you up to an attractive wood stairway into the open kitchen dining area and living room. Upstairs has 2 bedrooms, primary has an ensuite, large soaker tub and walk in closet. Another large bedroom and 4 piece bathroom on main level. Downstairs has a non conforming bedroom or office space, Family room & large storage room. Updates include New roof 2022, Row barn, 2 stalls plus tack/feed area 2019, 3 paddocks fenced for horses 2019, New deck 2020, New flooring in kitchen/dining area 2023, New cold water pressure tank 2020. Beautiful property , some treed areas and open landscaped area. Perfect for a private retreat or year round home. Call for more info & showings. (id:19018)
Property Details
|
MLS® Number
|
NB106421 |
|
Property Type
|
Single Family |
|
Structure
|
Shed |
Building
|
BathroomTotal
|
2 |
|
BedroomsAboveGround
|
2 |
|
BedroomsBelowGround
|
1 |
|
BedroomsTotal
|
3 |
|
BasementType
|
Full |
|
ExteriorFinish
|
Vinyl |
|
FlooringType
|
Laminate, Tile |
|
FoundationType
|
Concrete |
|
HeatingFuel
|
Electric, Wood |
|
HeatingType
|
Baseboard Heaters, Forced Air |
|
RoofMaterial
|
Asphalt Shingle |
|
RoofStyle
|
Unknown |
|
SizeInterior
|
1037 Sqft |
|
TotalFinishedArea
|
1443 Sqft |
|
Type
|
House |
|
UtilityWater
|
Well |
Land
|
AccessType
|
Year-round Access |
|
Acreage
|
Yes |
|
FenceType
|
Fully Fenced |
|
LandscapeFeatures
|
Landscaped |
|
Sewer
|
Septic System |
|
SizeIrregular
|
1.02 |
|
SizeTotal
|
1.02 Hec |
|
SizeTotalText
|
1.02 Hec |
Rooms
| Level |
Type |
Length |
Width |
Dimensions |
|
Basement |
Other |
|
|
8'6'' x 7'10'' |
|
Basement |
Other |
|
|
8'2'' x 10'8'' |
|
Basement |
Other |
|
|
17'8'' x 33'3'' |
|
Basement |
Storage |
|
|
8'6'' x 6'7'' |
|
Basement |
Recreation Room |
|
|
12'4'' x 18'1'' |
|
Basement |
Bedroom |
|
|
8'11'' x 10'7'' |
|
Main Level |
3pc Ensuite Bath |
|
|
8'8'' x 12'10'' |
|
Main Level |
4pc Bathroom |
|
|
6'10'' x 6'10'' |
|
Main Level |
Primary Bedroom |
|
|
13'8'' x 11'1'' |
|
Main Level |
Bedroom |
|
|
18'4'' x 11'5'' |
|
Main Level |
Living Room |
|
|
11' x 10'8'' |
|
Main Level |
Dining Room |
|
|
11' x 9'9'' |
|
Main Level |
Kitchen |
|
|
7'5'' x 12'10'' |
https://www.realtor.ca/real-estate/27447095/38-trenholm-road-murray-corner











































