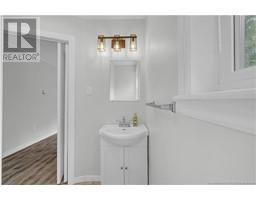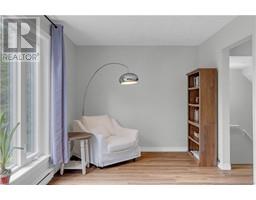3 Bedroom
3 Bathroom
1,580 ft2
3 Level
Baseboard Heaters
Landscaped
$289,900
Welcome to 38 Shadow Hill Courta well maintained, three-level townhouse in one of Rothesays most desirable neighbourhoods. This 3-bedroom, 2.5-bath home offers a spacious layout with a built-in garage, finished from top to bottom for true move-in readiness. The entry level features a cozy family room with access to a private, west-facing patioperfect for sunset eveningsplus a half bath, laundry area, and garage entry. Upstairs you'll find a bright living room, spacious kitchen with lots of natural light, dining area, and a second half bath, all accented by cohesive flooring throughout. The top floor offers three comfortable bedrooms and a full bathroom with access from the master bedroom. Enjoy peace of mind with recent updates and a beautifully maintained backyard. Located within walking distance to shops, parks, schools, and more, this home offers low-maintenance living with $95/month condo fees covering lawn care, roof maintenance, and municipal water. A fantastic opportunity in a family-friendly community! (id:19018)
Property Details
|
MLS® Number
|
NB118489 |
|
Property Type
|
Single Family |
|
Features
|
Level Lot |
Building
|
Bathroom Total
|
3 |
|
Bedrooms Above Ground
|
3 |
|
Bedrooms Total
|
3 |
|
Architectural Style
|
3 Level |
|
Constructed Date
|
1986 |
|
Exterior Finish
|
Vinyl |
|
Flooring Type
|
Laminate, Tile, Linoleum, Hardwood |
|
Foundation Type
|
Concrete |
|
Half Bath Total
|
1 |
|
Heating Fuel
|
Electric |
|
Heating Type
|
Baseboard Heaters |
|
Size Interior
|
1,580 Ft2 |
|
Total Finished Area
|
1580 Sqft |
|
Type
|
House |
|
Utility Water
|
Municipal Water |
Parking
Land
|
Access Type
|
Year-round Access, Road Access |
|
Acreage
|
No |
|
Landscape Features
|
Landscaped |
|
Sewer
|
Municipal Sewage System |
|
Size Irregular
|
196 |
|
Size Total
|
196 M2 |
|
Size Total Text
|
196 M2 |
Rooms
| Level |
Type |
Length |
Width |
Dimensions |
|
Second Level |
Bath (# Pieces 1-6) |
|
|
7'9'' x 3'0'' |
|
Second Level |
Living Room |
|
|
19'5'' x 11'4'' |
|
Second Level |
Dining Room |
|
|
11'0'' x 7'5'' |
|
Second Level |
Kitchen |
|
|
11'0'' x 9'9'' |
|
Third Level |
Bath (# Pieces 1-6) |
|
|
7'11'' x 8'1'' |
|
Third Level |
Bedroom |
|
|
8'0'' x 9'4'' |
|
Third Level |
Bedroom |
|
|
8'10'' x 12'10'' |
|
Main Level |
Bath (# Pieces 1-6) |
|
|
6'10'' x 9'4'' |
|
Main Level |
Family Room |
|
|
13'5'' x 9'4'' |
https://www.realtor.ca/real-estate/28387007/38-shadowhill-court-rothesay


































































