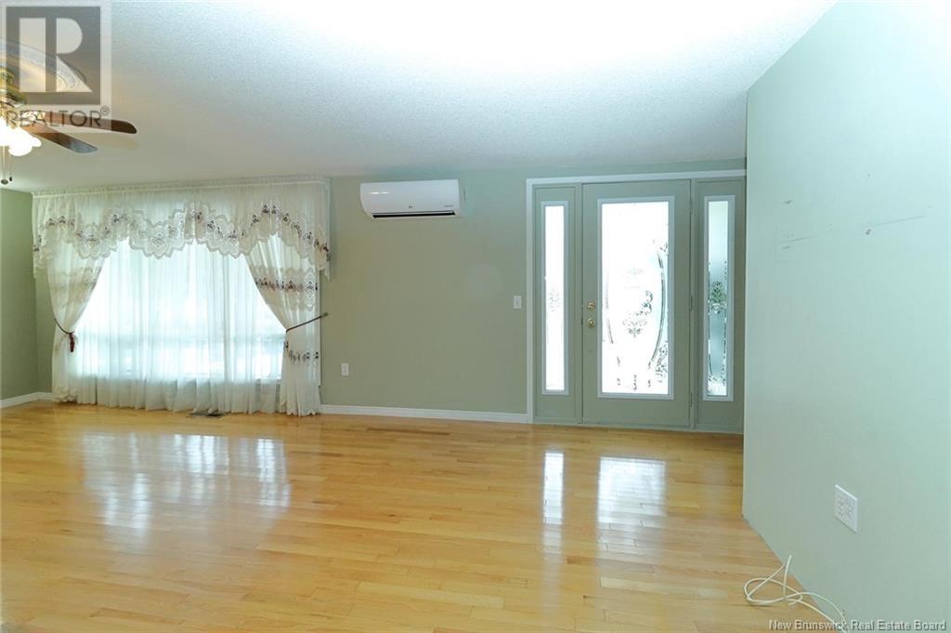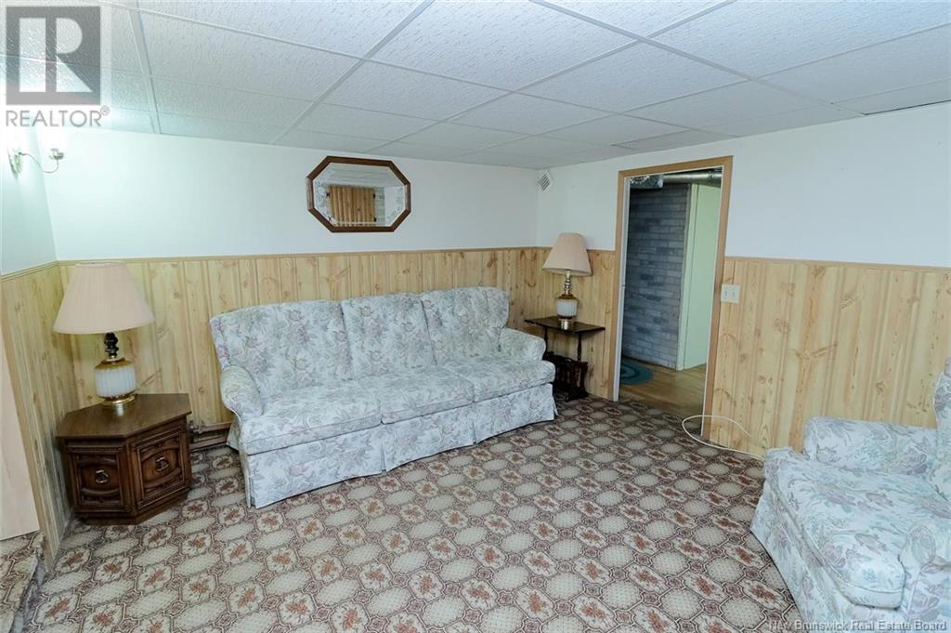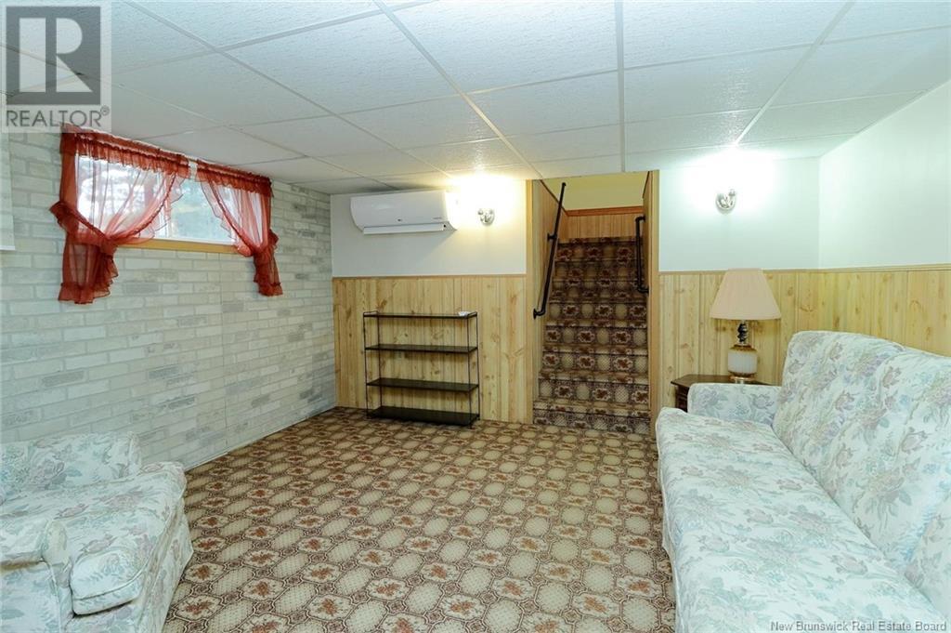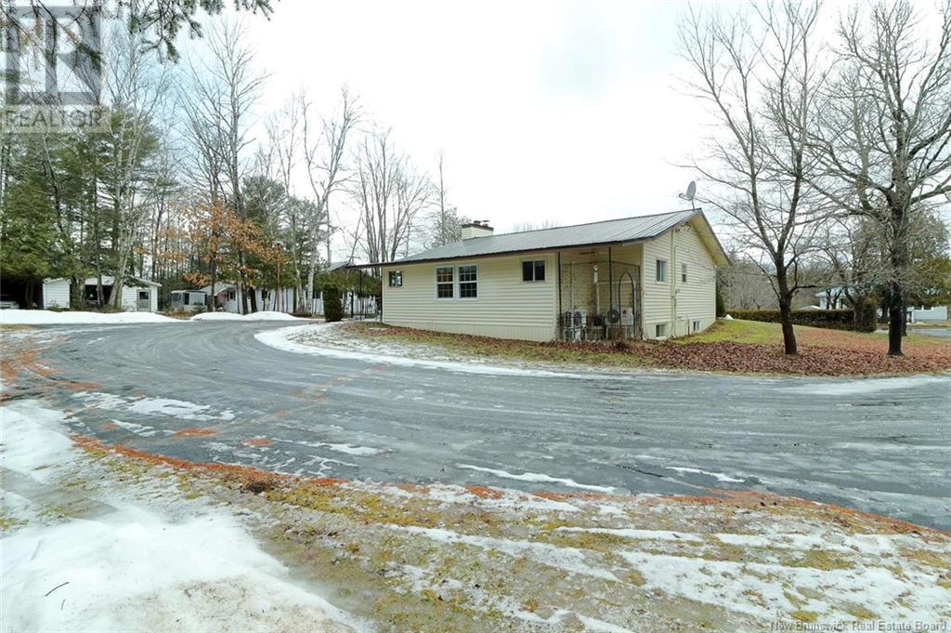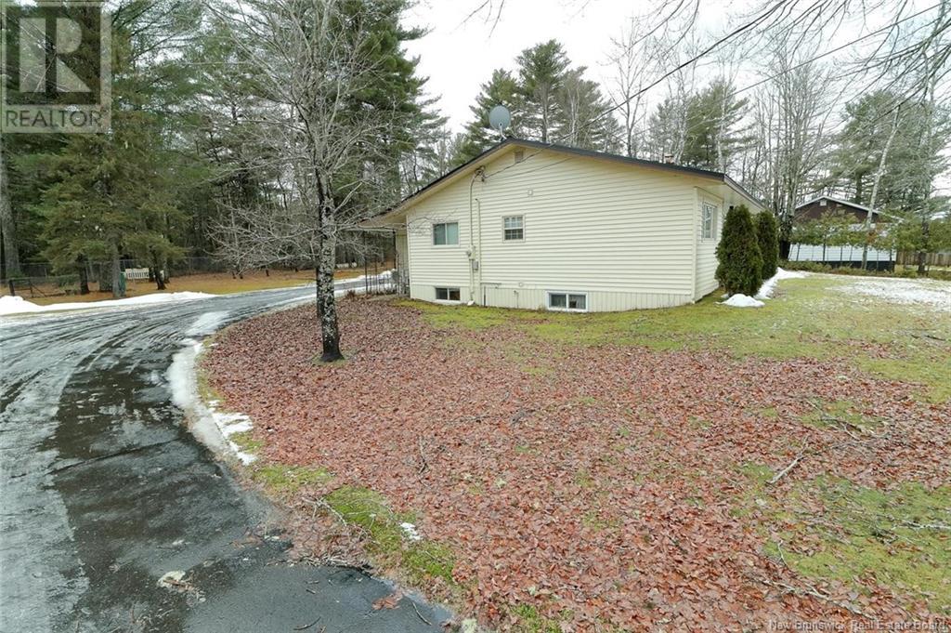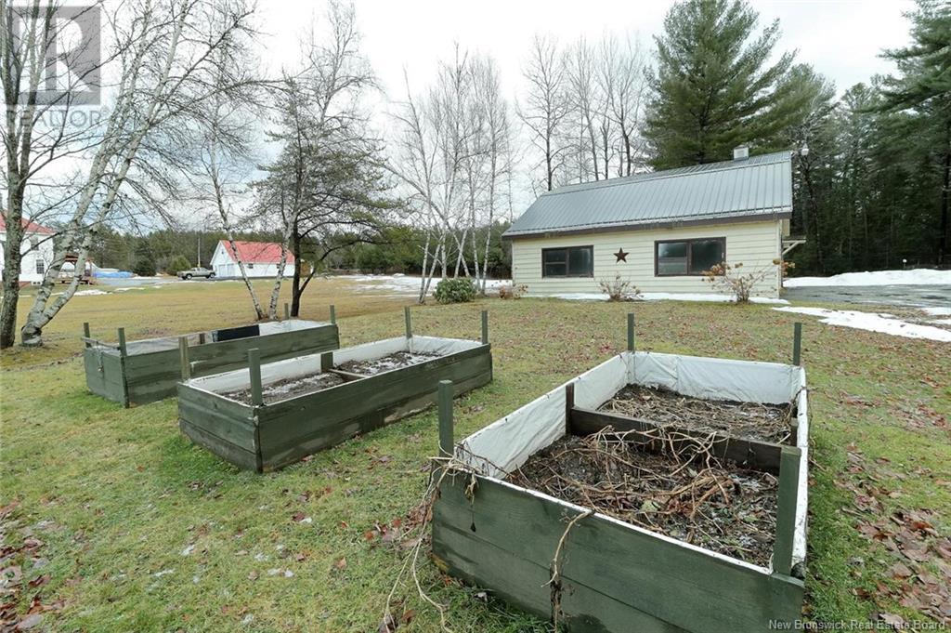2 Bedroom
1 Bathroom
864 sqft
Bungalow
Heat Pump
Baseboard Heaters, Forced Air, Heat Pump
Landscaped
$274,900
Welcome to 38 Red Bank Dr in Chipman NB! This charming well-maintained bungalow is the perfect place to call home. The curb appeal is evident as you drive the circular paved driveway by a spacious backyard, large garage/workshop, and garden shed. The extra-large garage is the handy persons dream! With 2 large bays and a spacious workshop area, including a large loft above the bays. Panel capable of powering machinery, welders, etc. Entering the unique style home from the side entrance you are welcomed in a large sunroom/mudroom located off the kitchen. The eat in functional kitchen provides lots of counter and cupboard space with a convenient prep island. Off the kitchen is a cozy living room with a decorative fireplace and the front door taking you to a covered front patio. Two bedrooms and a full bath complete the main floor. The basement is accessible from the sunroom where you will find a family room, laundry room, utility room, and lots of storage room. Located only minutes to Chipman amenities and schools. (id:19018)
Property Details
|
MLS® Number
|
NB111559 |
|
Property Type
|
Single Family |
|
EquipmentType
|
Water Heater |
|
Features
|
Level Lot, Balcony/deck/patio |
|
RentalEquipmentType
|
Water Heater |
|
Structure
|
Shed |
Building
|
BathroomTotal
|
1 |
|
BedroomsAboveGround
|
2 |
|
BedroomsTotal
|
2 |
|
ArchitecturalStyle
|
Bungalow |
|
BasementDevelopment
|
Partially Finished |
|
BasementType
|
Full (partially Finished) |
|
ConstructedDate
|
1973 |
|
CoolingType
|
Heat Pump |
|
ExteriorFinish
|
Vinyl |
|
FlooringType
|
Carpeted, Ceramic, Laminate, Vinyl, Hardwood |
|
FoundationType
|
Block |
|
HeatingFuel
|
Electric |
|
HeatingType
|
Baseboard Heaters, Forced Air, Heat Pump |
|
StoriesTotal
|
1 |
|
SizeInterior
|
864 Sqft |
|
TotalFinishedArea
|
1002 Sqft |
|
Type
|
House |
|
UtilityWater
|
Drilled Well |
Parking
|
Detached Garage
|
|
|
Garage
|
|
|
Garage
|
|
Land
|
AccessType
|
Year-round Access |
|
Acreage
|
No |
|
LandscapeFeatures
|
Landscaped |
|
Sewer
|
Municipal Sewage System |
|
SizeIrregular
|
3634 |
|
SizeTotal
|
3634 M2 |
|
SizeTotalText
|
3634 M2 |
Rooms
| Level |
Type |
Length |
Width |
Dimensions |
|
Basement |
Utility Room |
|
|
14'4'' x 23'0'' |
|
Basement |
Storage |
|
|
6'3'' x 11'4'' |
|
Basement |
Cold Room |
|
|
7'1'' x 9'9'' |
|
Basement |
Laundry Room |
|
|
10'0'' x 9'3'' |
|
Basement |
Family Room |
|
|
12'4'' x 11'2'' |
|
Main Level |
Sunroom |
|
|
7'6'' x 24'7'' |
|
Main Level |
Primary Bedroom |
|
|
10'8'' x 10'3'' |
|
Main Level |
Bedroom |
|
|
8'5'' x 13'1'' |
|
Main Level |
Bath (# Pieces 1-6) |
|
|
7'0'' x 5'0'' |
|
Main Level |
Living Room |
|
|
21'2'' x 13'5'' |
|
Main Level |
Kitchen |
|
|
21'2'' x 10'0'' |
https://www.realtor.ca/real-estate/27827237/38-red-bank-drive-chipman












