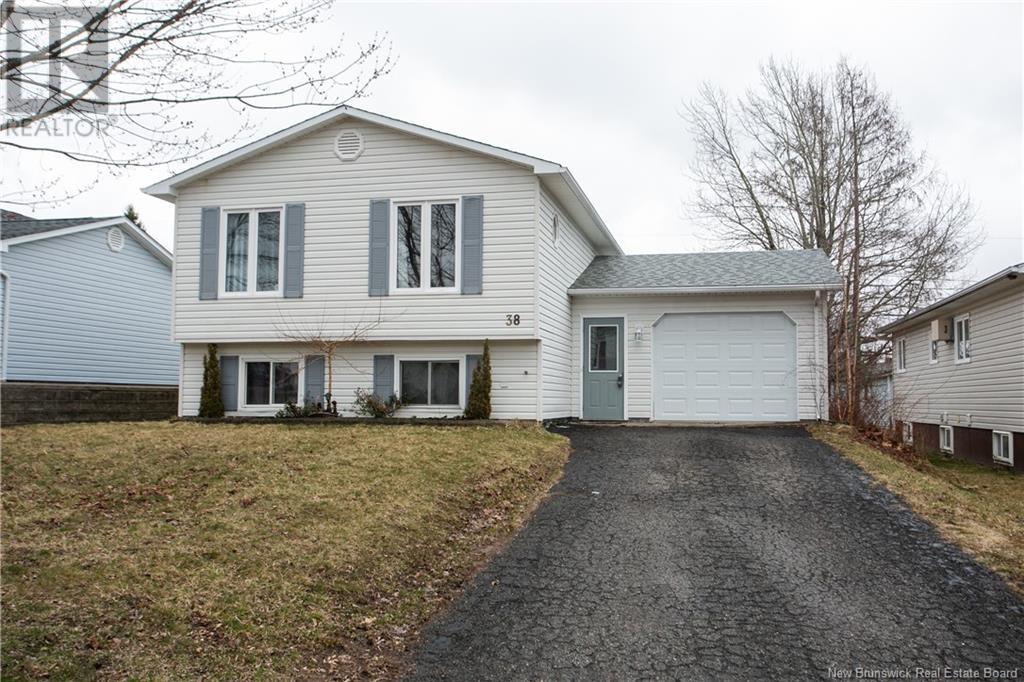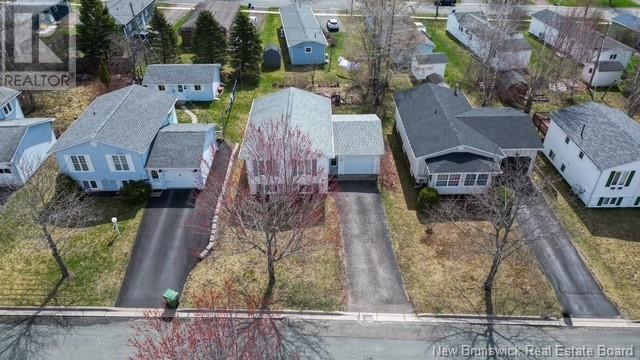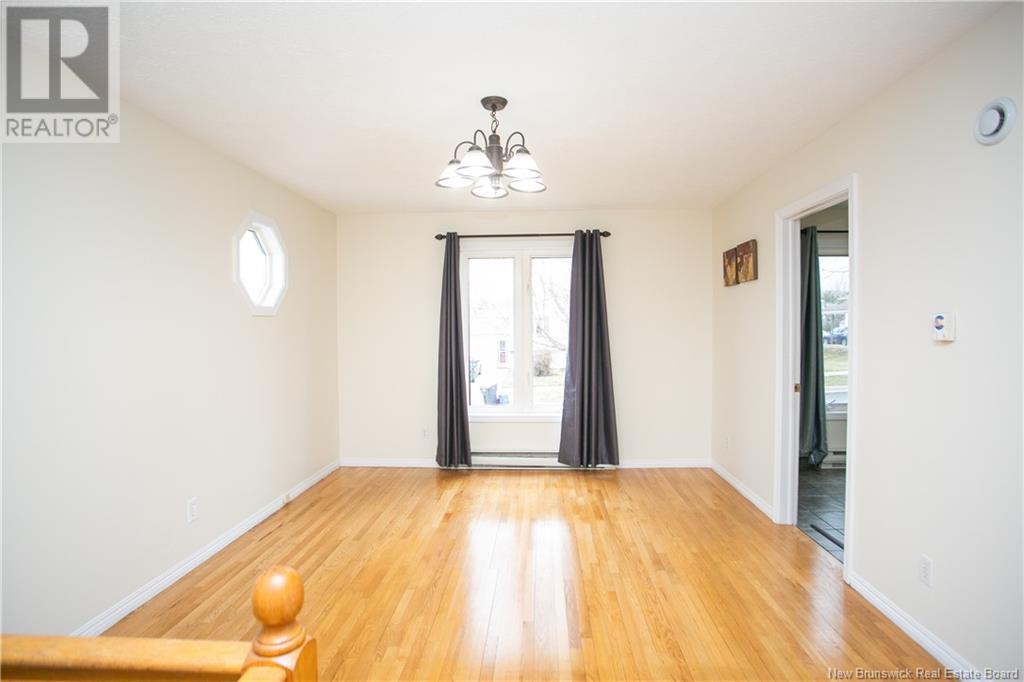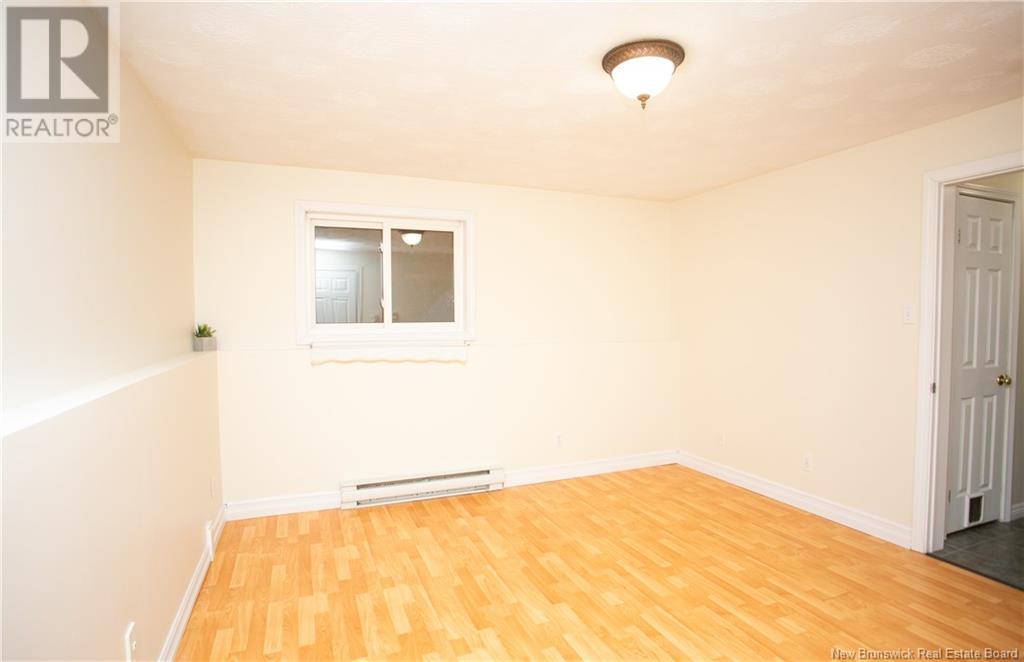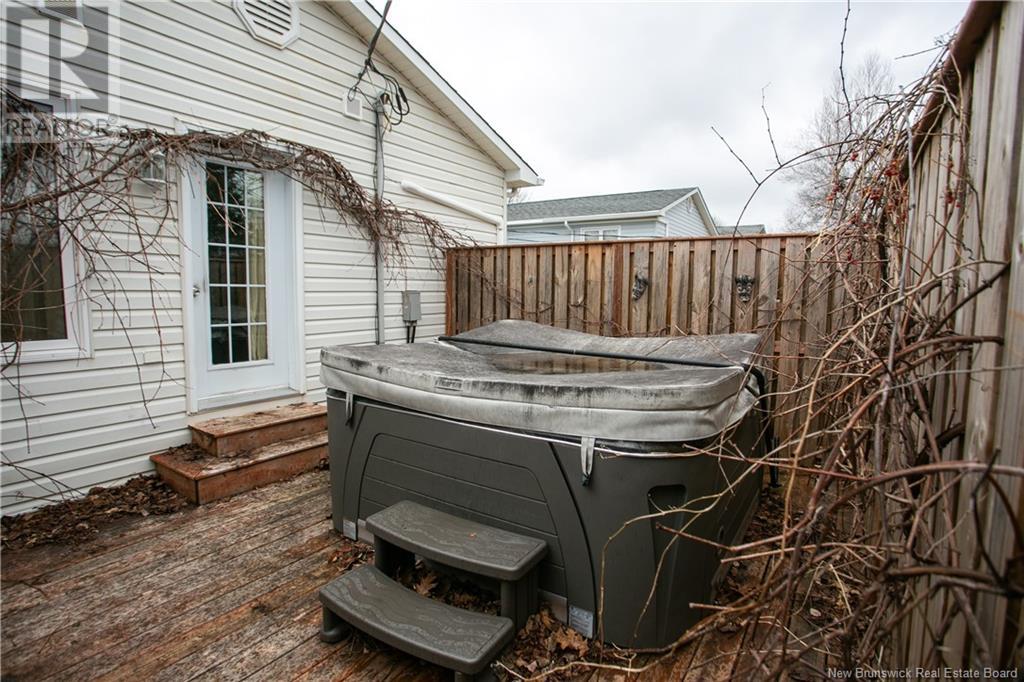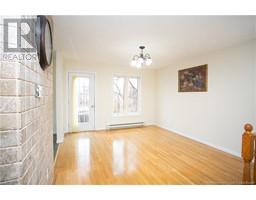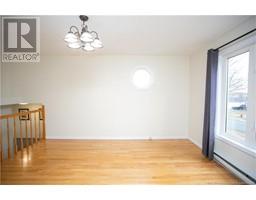4 Bedroom
1 Bathroom
822 ft2
Air Conditioned, Heat Pump
Baseboard Heaters, Heat Pump
Landscaped
$314,900
Family-Friendly Northside Gem! Move-In Ready! Welcome to this charming side-split home on Fredericton's desirable Northside! Featuring a flexible 1+3 bedroom layout (ideal home office option- upper level bedroom does not have a closet ) and 1 full bath/laundry combo, this home is perfect for growing families. Enjoy walking distance to groceries, schools, dining, gas stations, and parks-everything your family needs, just steps away. The home is vacant and ready for immediate possession, with quick closing available! Inside, the main level offers generous living space, including a bright living room, a cozy den/sitting room, and a freshly painted white kitchen that flows into the dining area. Downstairs, you'll find 3 spacious bedrooms, including a primary with an oversized walk-in closet, plus the bathroom and laundry. Outside, relax or entertain in the enclosed hot tub area (professionally closed by Amazon last fall). A single attached garage and paved driveway add convenience and storage. Freshly painted throughout! Just move in, unpack, and enjoy the rest of your summer in your new home! (id:19018)
Property Details
|
MLS® Number
|
NB117054 |
|
Property Type
|
Single Family |
|
Neigbourhood
|
Brookside West |
|
Equipment Type
|
Water Heater |
|
Features
|
Balcony/deck/patio |
|
Rental Equipment Type
|
Water Heater |
Building
|
Bathroom Total
|
1 |
|
Bedrooms Above Ground
|
1 |
|
Bedrooms Below Ground
|
3 |
|
Bedrooms Total
|
4 |
|
Constructed Date
|
1992 |
|
Cooling Type
|
Air Conditioned, Heat Pump |
|
Exterior Finish
|
Vinyl |
|
Flooring Type
|
Ceramic, Laminate, Wood |
|
Foundation Type
|
Concrete |
|
Heating Type
|
Baseboard Heaters, Heat Pump |
|
Size Interior
|
822 Ft2 |
|
Total Finished Area
|
1617 Sqft |
|
Type
|
House |
|
Utility Water
|
Municipal Water |
Parking
Land
|
Access Type
|
Year-round Access |
|
Acreage
|
No |
|
Landscape Features
|
Landscaped |
|
Sewer
|
Municipal Sewage System |
|
Size Irregular
|
495 |
|
Size Total
|
495 M2 |
|
Size Total Text
|
495 M2 |
Rooms
| Level |
Type |
Length |
Width |
Dimensions |
|
Basement |
Laundry Room |
|
|
6'7'' x 5'8'' |
|
Basement |
Bath (# Pieces 1-6) |
|
|
10'10'' x 7'0'' |
|
Basement |
Bedroom |
|
|
10'10'' x 12'10'' |
|
Basement |
Bedroom |
|
|
10'7'' x 10'5'' |
|
Basement |
Other |
|
|
6'7'' x 7'4'' |
|
Basement |
Primary Bedroom |
|
|
14'10'' x 13'5'' |
|
Main Level |
Bedroom |
|
|
9'3'' x 11'3'' |
|
Main Level |
Family Room |
|
|
12'3'' x 13'9'' |
|
Main Level |
Dining Room |
|
|
9'3'' x 12'2'' |
|
Main Level |
Kitchen |
|
|
9'3'' x 11'3'' |
|
Main Level |
Living Room |
|
|
12'3'' x 21'8'' |
https://www.realtor.ca/real-estate/28233190/38-kimberly-street-fredericton
