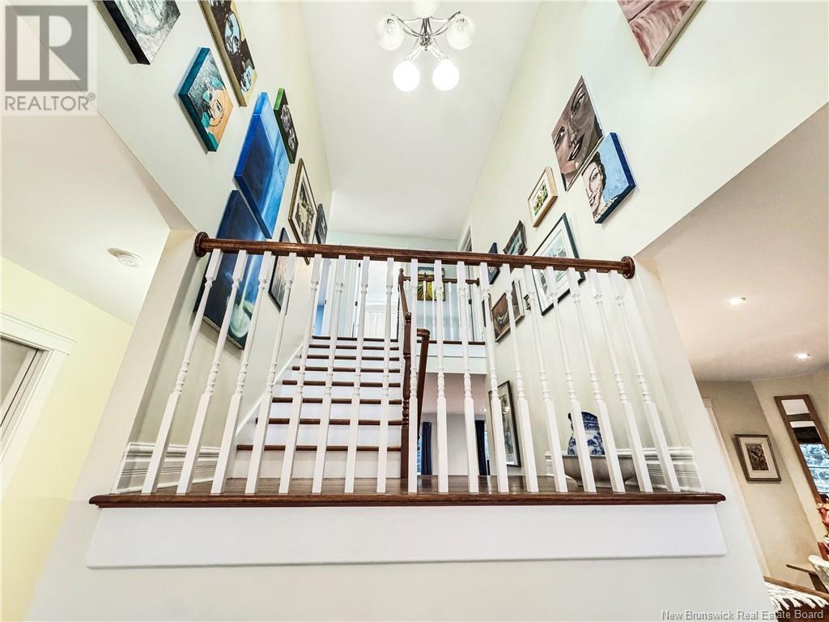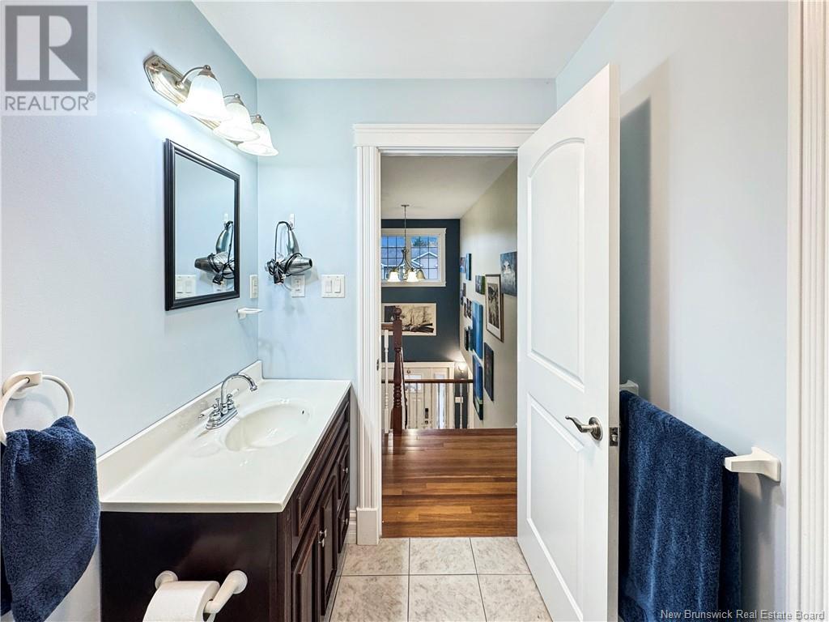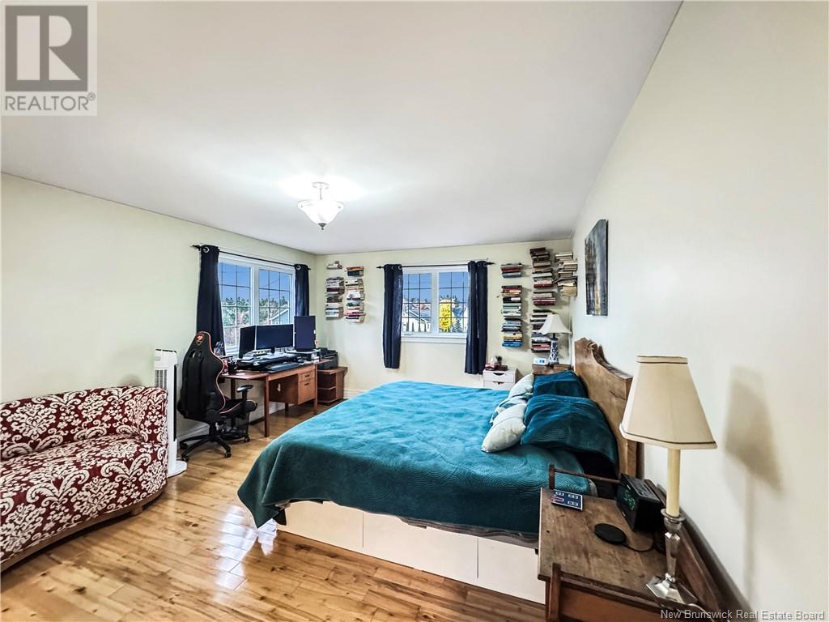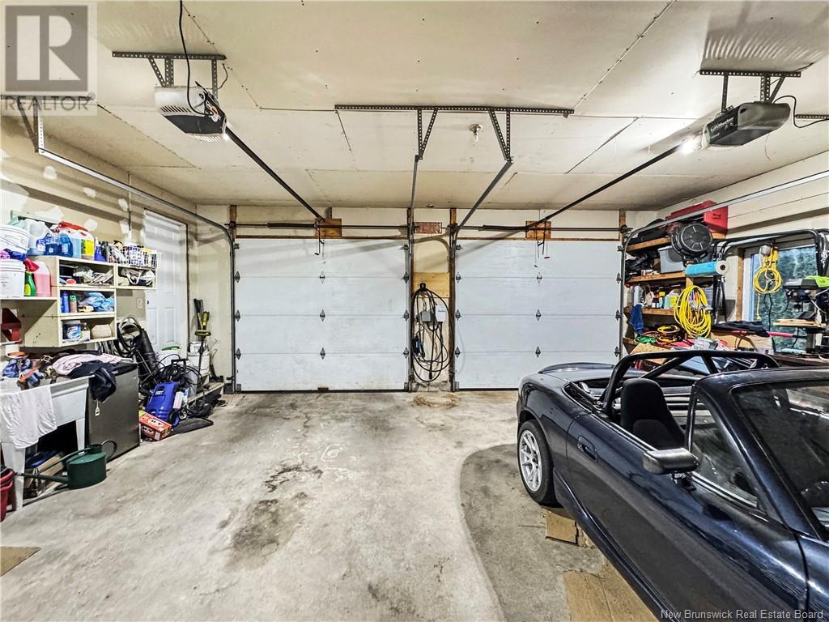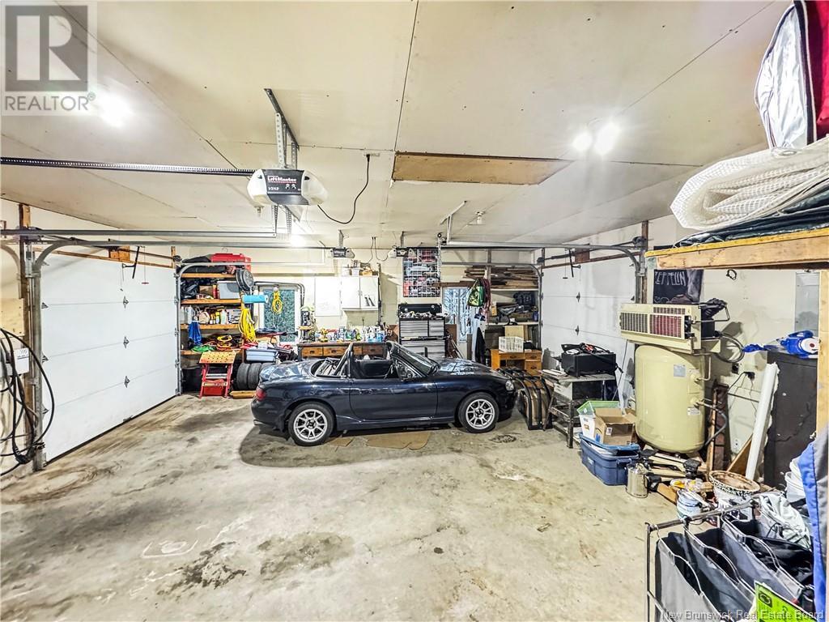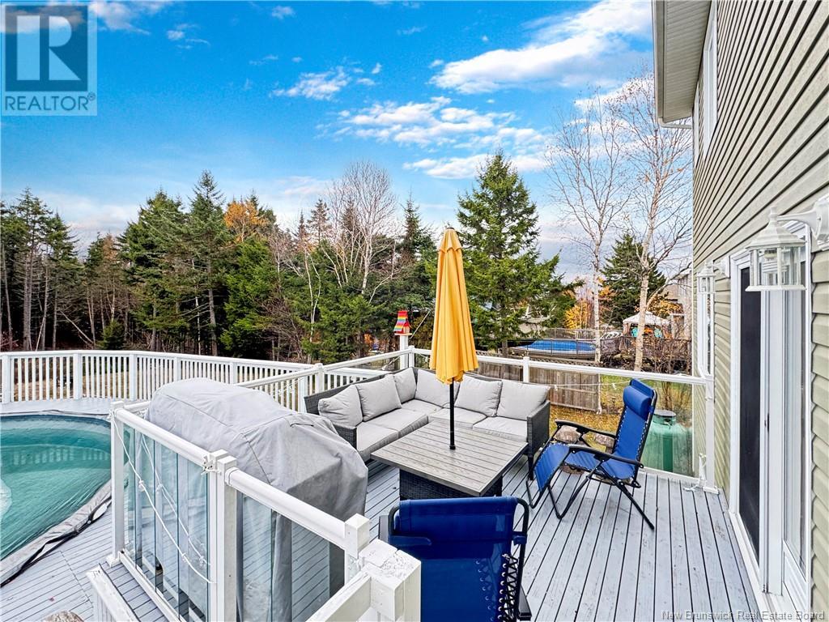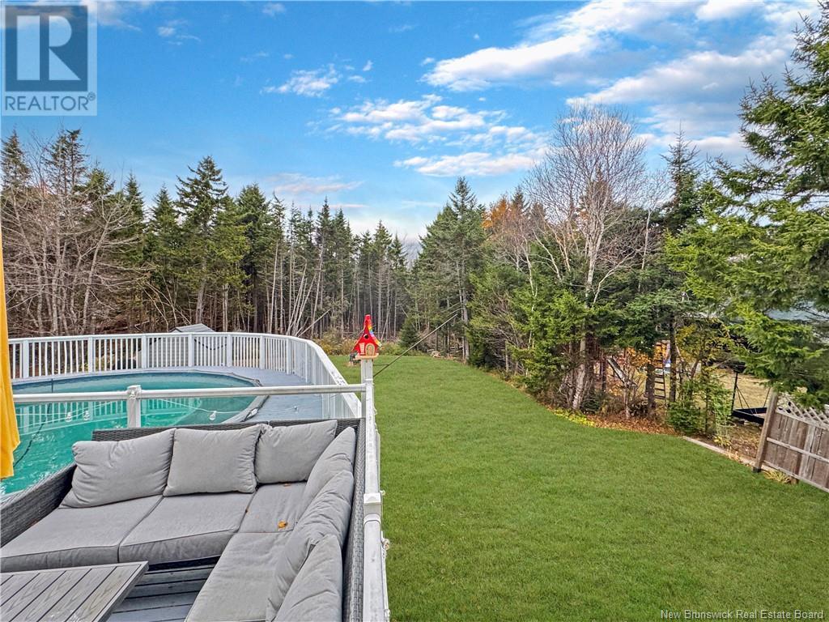4 Bedroom
4 Bathroom
1800 sqft
2 Level
Above Ground Pool
Central Air Conditioning, Heat Pump
Heat Pump
Landscaped
$579,900
Nestled in the highly sought-after Panoramic Estates in Grand Bay-Westfield, this stunning two-storey single-family home offers exceptional river views and a blend of luxury and convenience. Boasting an oversized double garage with three doors, 12-foot ceilings, and ample attic storage, its perfect for any storage or hobby needs. Inside, enjoy an open floor plan with granite countertops, a main floor laundry, and a ducted heat pump for efficient heating and cooling throughout the seasons. The spacious primary suite features a large walk-in closet and a luxurious ensuite with a jet tub for ultimate relaxation. With a whole-home propane generator and a cozy propane fireplace, youll never have to worry about power outages. Plus, the outdoor area includes an above-ground pool for summer enjoyment. This home truly offers it allcomfort, space, and breathtaking views. (id:19018)
Property Details
|
MLS® Number
|
NB108548 |
|
Property Type
|
Single Family |
|
EquipmentType
|
Propane Tank, Water Heater |
|
Features
|
Balcony/deck/patio |
|
PoolType
|
Above Ground Pool |
|
RentalEquipmentType
|
Propane Tank, Water Heater |
Building
|
BathroomTotal
|
4 |
|
BedroomsAboveGround
|
3 |
|
BedroomsBelowGround
|
1 |
|
BedroomsTotal
|
4 |
|
ArchitecturalStyle
|
2 Level |
|
BasementType
|
Full |
|
ConstructedDate
|
2007 |
|
CoolingType
|
Central Air Conditioning, Heat Pump |
|
ExteriorFinish
|
Vinyl |
|
FlooringType
|
Ceramic, Hardwood |
|
FoundationType
|
Concrete |
|
HalfBathTotal
|
1 |
|
HeatingFuel
|
Propane |
|
HeatingType
|
Heat Pump |
|
SizeInterior
|
1800 Sqft |
|
TotalFinishedArea
|
2280 Sqft |
|
Type
|
House |
|
UtilityWater
|
Well |
Parking
|
Attached Garage
|
|
|
Garage
|
|
|
Garage
|
|
Land
|
AccessType
|
Year-round Access |
|
Acreage
|
No |
|
LandscapeFeatures
|
Landscaped |
|
Sewer
|
Municipal Sewage System |
|
SizeIrregular
|
18352 |
|
SizeTotal
|
18352 Sqft |
|
SizeTotalText
|
18352 Sqft |
Rooms
| Level |
Type |
Length |
Width |
Dimensions |
|
Second Level |
Bedroom |
|
|
12'11'' x 12' |
|
Second Level |
Bedroom |
|
|
10'7'' x 13'9'' |
|
Second Level |
4pc Bathroom |
|
|
10'3'' x 5'1'' |
|
Second Level |
Ensuite |
|
|
7'10'' x 10'7'' |
|
Second Level |
Other |
|
|
7'3'' x 10'6'' |
|
Second Level |
Primary Bedroom |
|
|
18'1'' x 13' |
|
Basement |
Storage |
|
|
14' x 10' |
|
Basement |
3pc Bathroom |
|
|
6'3'' x 8' |
|
Basement |
Bedroom |
|
|
11'4'' x 11'8'' |
|
Basement |
Family Room |
|
|
13'11'' x 20'11'' |
|
Main Level |
Laundry Room |
|
|
9'7'' x 11'6'' |
|
Main Level |
Foyer |
|
|
5'9'' x 11' |
|
Main Level |
Dining Room |
|
|
13' x 14'6'' |
|
Main Level |
Living Room |
|
|
21' x 14' |
|
Main Level |
Kitchen |
|
|
13'11'' x 12' |
https://www.realtor.ca/real-estate/27596492/38-florence-drive-grand-bay-westfield












