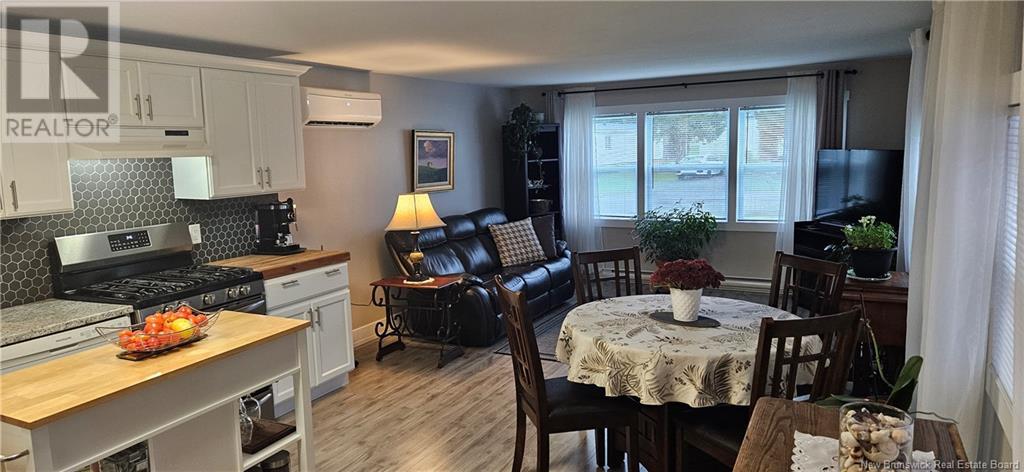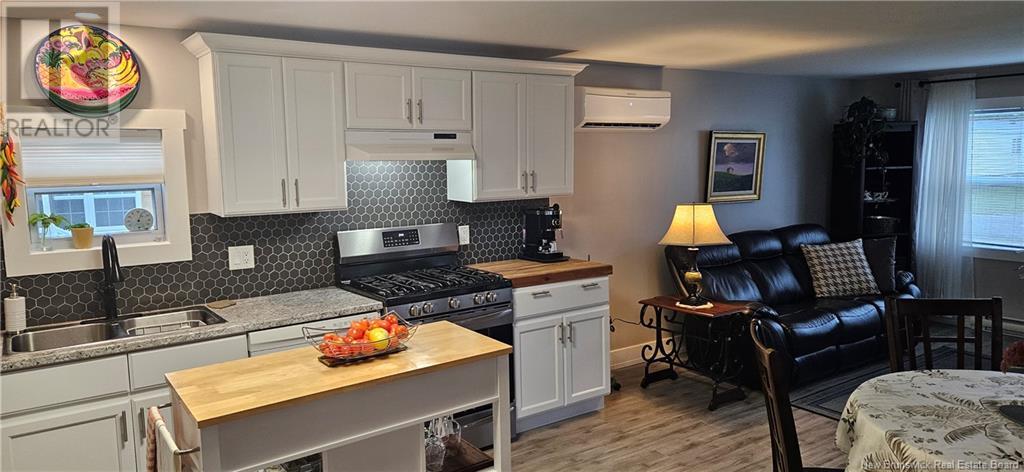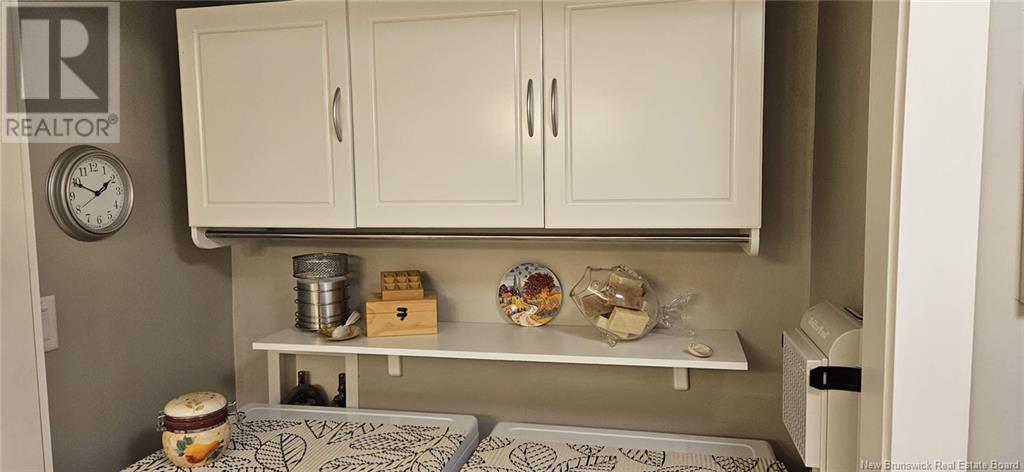2 Bedroom
1 Bathroom
732 sqft
Heat Pump
Baseboard Heaters, Heat Pump, Stove
Landscaped
$254,900
Just outside the City of Moncton NB, Sits a two bedroom mini home with a shed and some trees, Its on its own land so no lease lot fees, How about that, Why, Just hand over the keys!!! Its updated since the year it was made which is 1974, You would never know it once you walk through the front door!!! They added an addition, A covered front porch to sit in, Anytime of year, You can find them here!!! Gardens of vegetables and some flowers, Growing so beautifully with every shower!! Two extra large bedrooms when inside that will surely be of a somewhat surprise, The 14 x 68 mini home shows how you can live spaciously even as your family grows!!! Not far from the City and close to a golf course, I'd still use a car but not a cart and horse!!! Call your REALTOR ® and get on in today, This home on its own land may be gone in days!!! Please note all measurements are approx and to be confirmed buy purchaser (id:19018)
Property Details
|
MLS® Number
|
NB107600 |
|
Property Type
|
Single Family |
|
EquipmentType
|
None |
|
Features
|
Level Lot, Balcony/deck/patio |
|
RentalEquipmentType
|
None |
|
Structure
|
Barn |
Building
|
BathroomTotal
|
1 |
|
BedroomsAboveGround
|
2 |
|
BedroomsTotal
|
2 |
|
ConstructedDate
|
1974 |
|
CoolingType
|
Heat Pump |
|
ExteriorFinish
|
Vinyl |
|
FlooringType
|
Laminate |
|
FoundationType
|
Block |
|
HeatingFuel
|
Electric, Natural Gas |
|
HeatingType
|
Baseboard Heaters, Heat Pump, Stove |
|
RoofMaterial
|
Asphalt Shingle |
|
RoofStyle
|
Unknown |
|
SizeInterior
|
732 Sqft |
|
TotalFinishedArea
|
732 Sqft |
|
Type
|
House |
|
UtilityWater
|
Community Water System |
Land
|
AccessType
|
Year-round Access |
|
Acreage
|
No |
|
LandscapeFeatures
|
Landscaped |
|
Sewer
|
Municipal Sewage System |
|
SizeIrregular
|
549 |
|
SizeTotal
|
549 M2 |
|
SizeTotalText
|
549 M2 |
Rooms
| Level |
Type |
Length |
Width |
Dimensions |
|
Main Level |
Enclosed Porch |
|
|
12' x 8' |
|
Main Level |
Mud Room |
|
|
8' x 7' |
|
Main Level |
4pc Bathroom |
|
|
10' x 9' |
|
Main Level |
Primary Bedroom |
|
|
10' x 14' |
|
Main Level |
Bedroom |
|
|
10' x 13' |
|
Main Level |
Kitchen/dining Room |
|
|
13' x 13' |
|
Main Level |
Living Room |
|
|
13' x 13' |
https://www.realtor.ca/real-estate/27526034/38-dupuis-avenue-lakeville






























