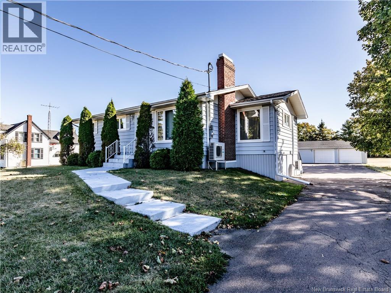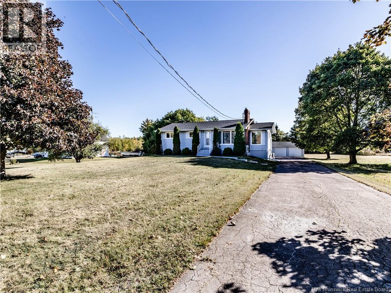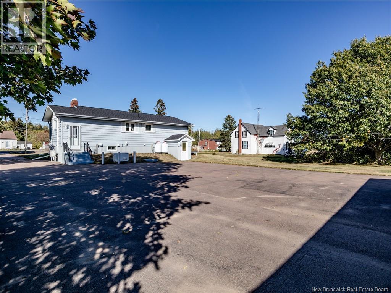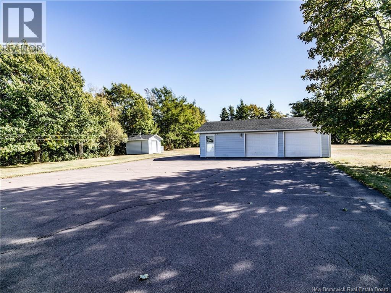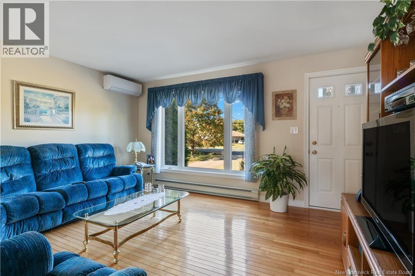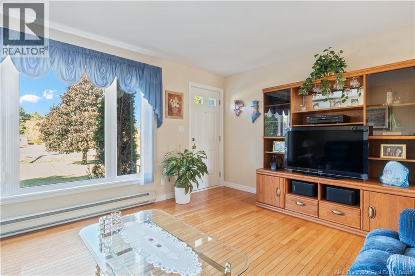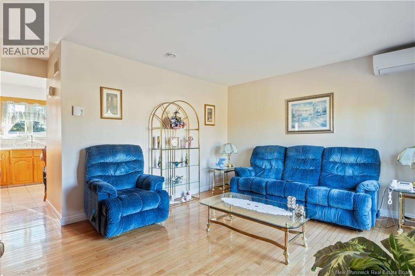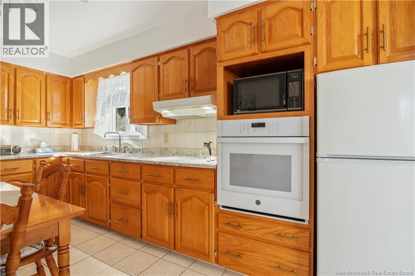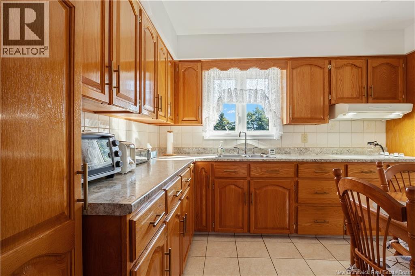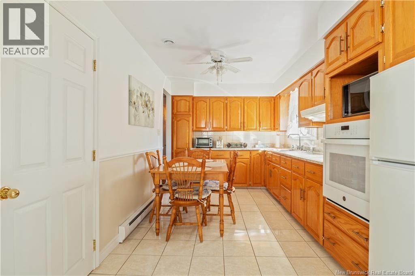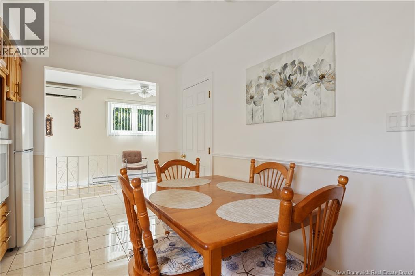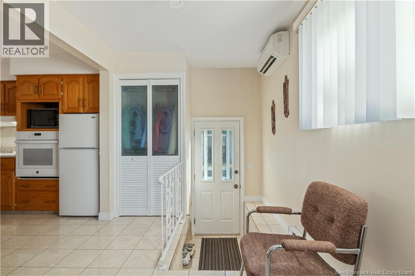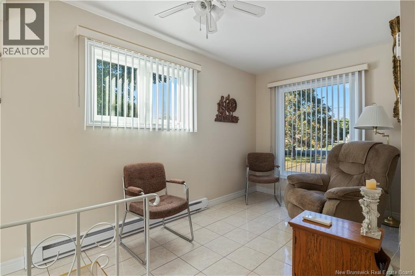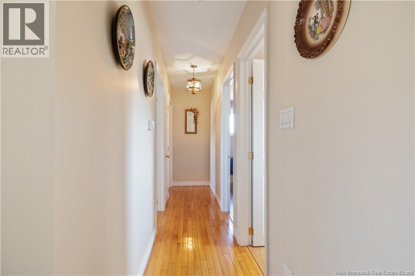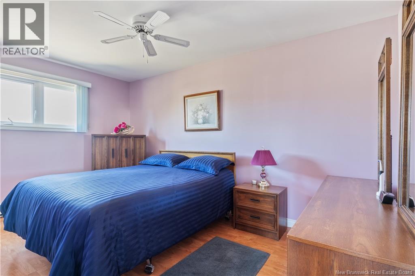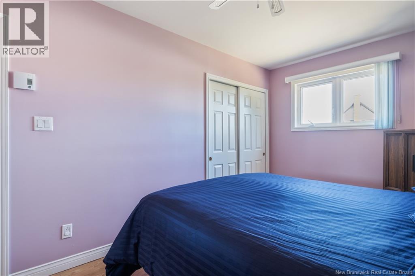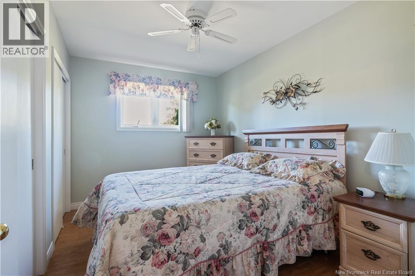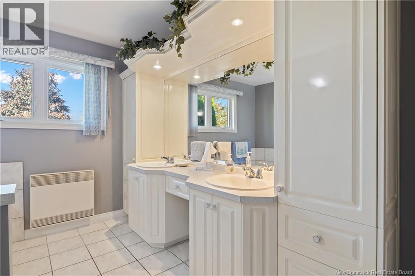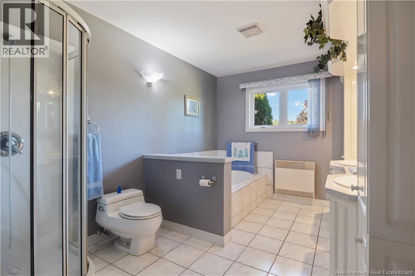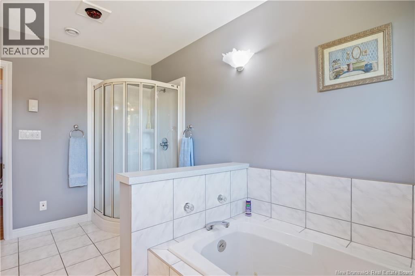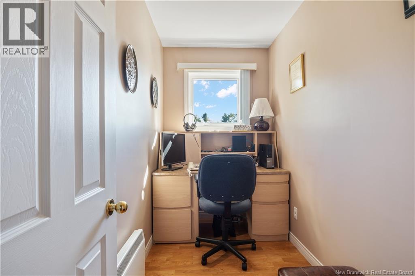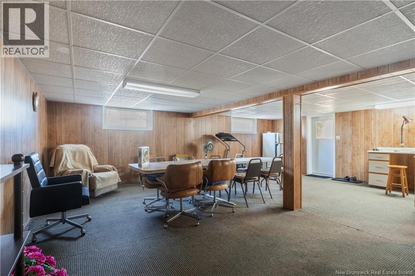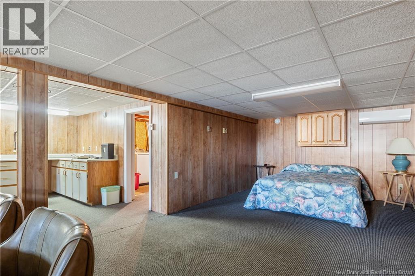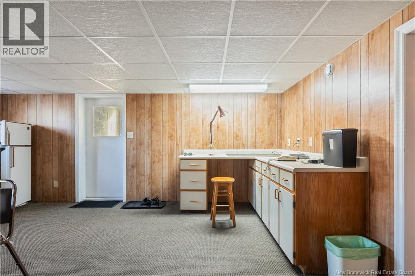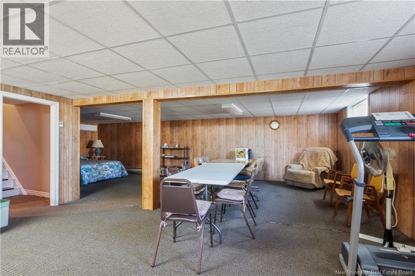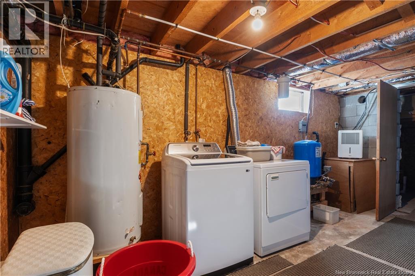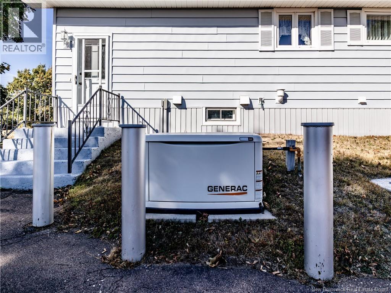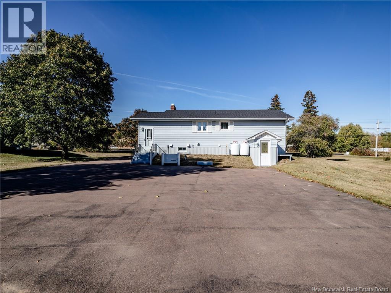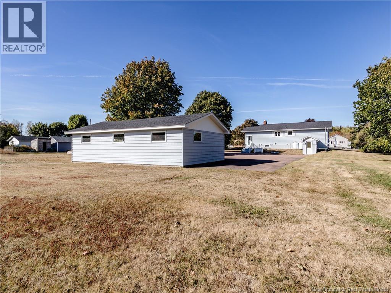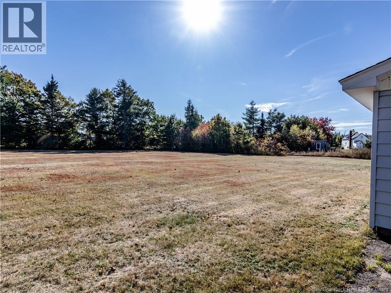3 Bedroom
1 Bathroom
2,028 ft2
Bungalow
Heat Pump
Baseboard Heaters, Heat Pump
Acreage
$249,900
Welcome to this charming bungalow nestled on a beautiful 1.5-acre lot, offering privacy, space, and the perfect balance of nature and convenience. The main level welcomes you with a spacious entrance/foyer and flows into the kitchen and dining area, perfect for entertaining. A bright and cozy living room, three comfortable bedrooms, and a well-appointed 5-piece bathroom complete the main floor layout. Downstairs, the lower level features a large secondary family room, laundry area, and ample storage. With its own separate outdoor access, this space holds excellent potential for an in-law suite or private guest retreat. Comfort is assured year-round with an energy-efficient mini split heat pump providing both heating and air conditioning. This property includes practical and desirable features such as a Generac generator for peace of mind, a large baby barn for extra storage, and a spacious 2-car garage. The expansive paved driveway offers plenty of room for parking and recreational vehicles. Step outside and enjoy the generous backyard spaceideal for gatherings, gardening, or simply soaking in the surroundings. Short Distance from beautiful beaches, wharfs, and water activities like boating, canoeing, kayaking, and jet skiing. Conveniently located near restaurants, grocery stores, clinics, pharmacies, banks, schools, community centres, and more. 45 minutes to Moncton, offering easy access to major retailers like Costco and other big-name brands. (id:19018)
Property Details
|
MLS® Number
|
NB127896 |
|
Property Type
|
Single Family |
|
Features
|
Level Lot, Balcony/deck/patio |
|
Structure
|
Shed |
Building
|
Bathroom Total
|
1 |
|
Bedrooms Above Ground
|
3 |
|
Bedrooms Total
|
3 |
|
Architectural Style
|
Bungalow |
|
Cooling Type
|
Heat Pump |
|
Exterior Finish
|
Vinyl |
|
Flooring Type
|
Carpeted, Tile, Hardwood |
|
Foundation Type
|
Concrete |
|
Heating Fuel
|
Electric |
|
Heating Type
|
Baseboard Heaters, Heat Pump |
|
Stories Total
|
1 |
|
Size Interior
|
2,028 Ft2 |
|
Total Finished Area
|
2028 Sqft |
|
Type
|
House |
|
Utility Water
|
Well |
Parking
Land
|
Access Type
|
Year-round Access |
|
Acreage
|
Yes |
|
Sewer
|
Septic System |
|
Size Irregular
|
1.3 |
|
Size Total
|
1.3 Ac |
|
Size Total Text
|
1.3 Ac |
Rooms
| Level |
Type |
Length |
Width |
Dimensions |
|
Basement |
Storage |
|
|
16'8'' x 7'8'' |
|
Basement |
Laundry Room |
|
|
24'6'' x 16'6'' |
|
Basement |
Recreation Room |
|
|
29'3'' x 24'5'' |
|
Main Level |
Office |
|
|
8'11'' x 4'11'' |
|
Main Level |
Sitting Room |
|
|
14'3'' x 7'8'' |
|
Main Level |
5pc Bathroom |
|
|
12'4'' x 8'11'' |
|
Main Level |
Bedroom |
|
|
12'4'' x 8'7'' |
|
Main Level |
Primary Bedroom |
|
|
14'9'' x 8'11'' |
|
Main Level |
Kitchen/dining Room |
|
|
15'1'' x 9'3'' |
|
Main Level |
Living Room |
|
|
15'1'' x 12'4'' |
https://www.realtor.ca/real-estate/28956347/3775-route-505-chockpish
