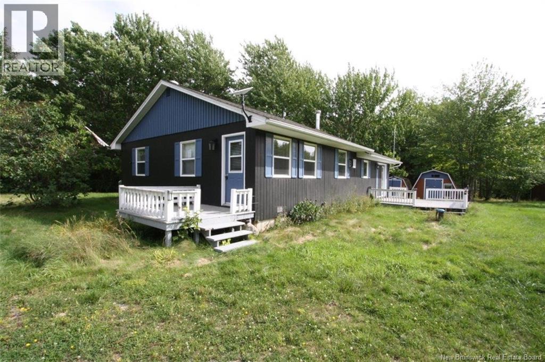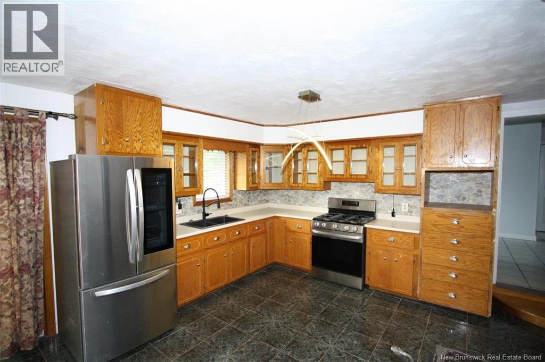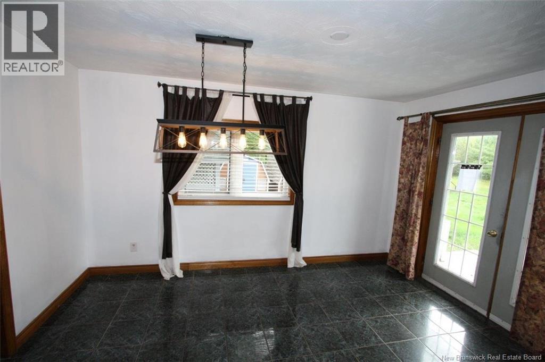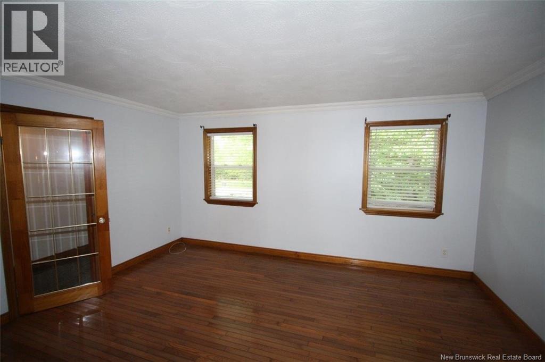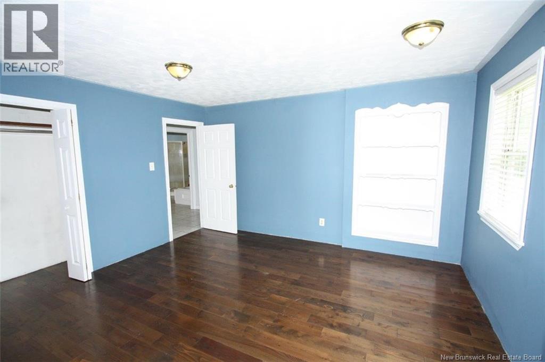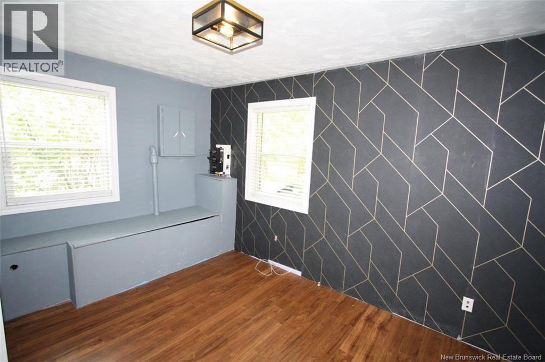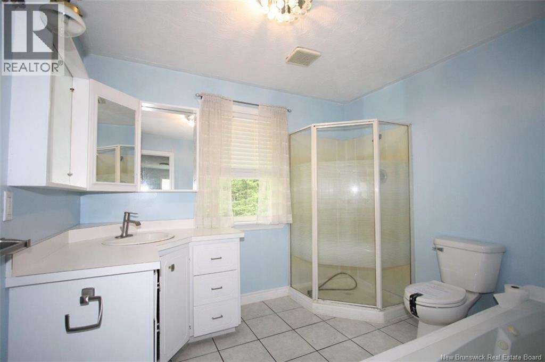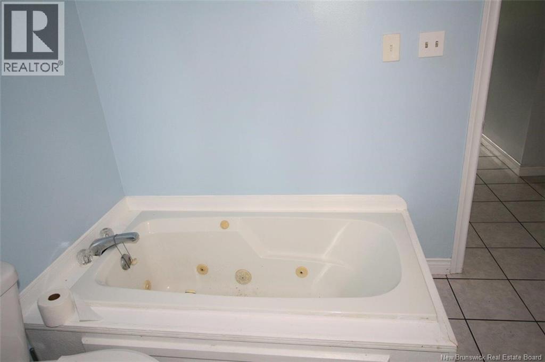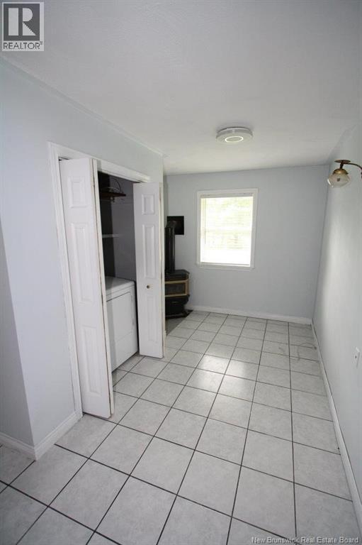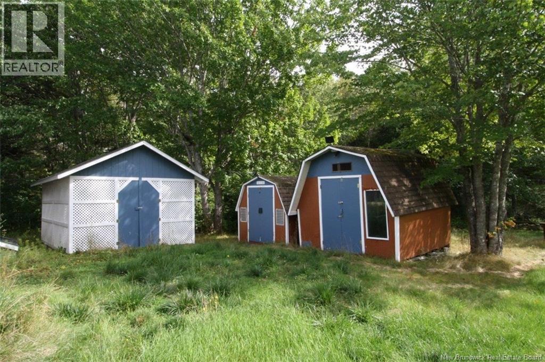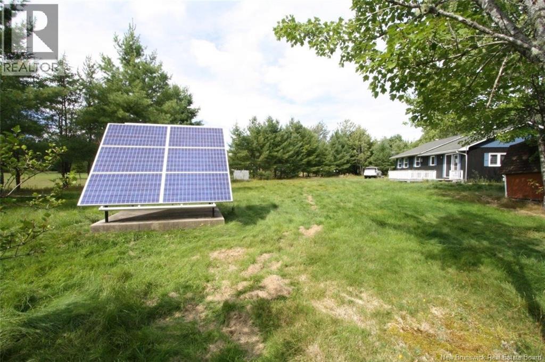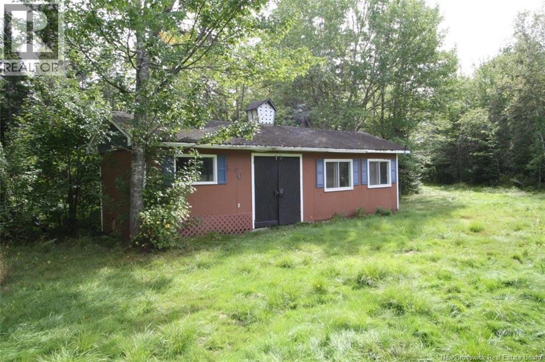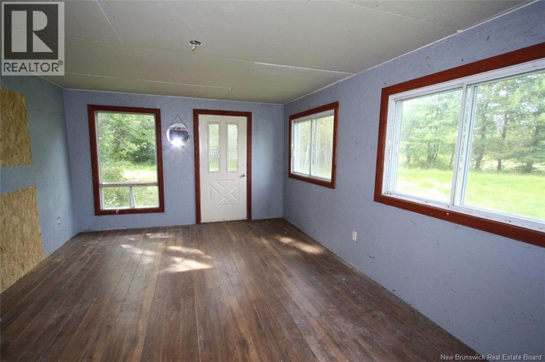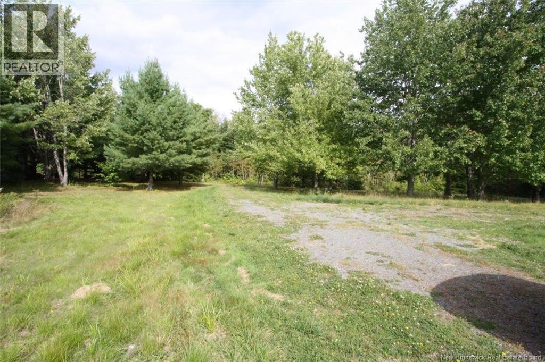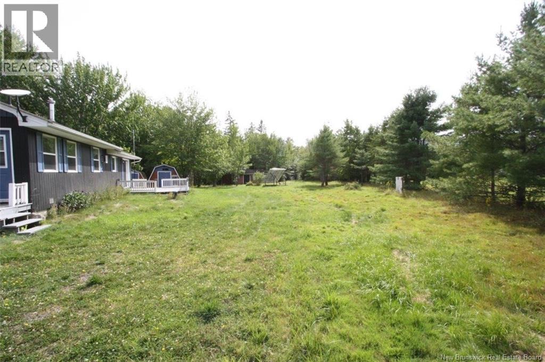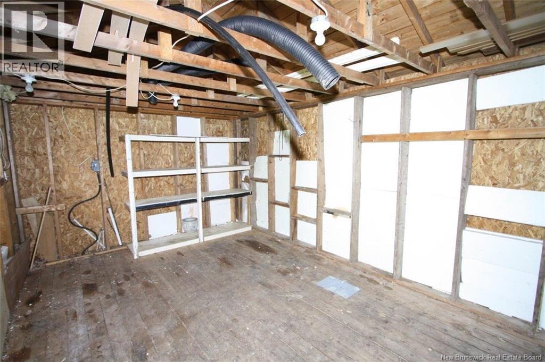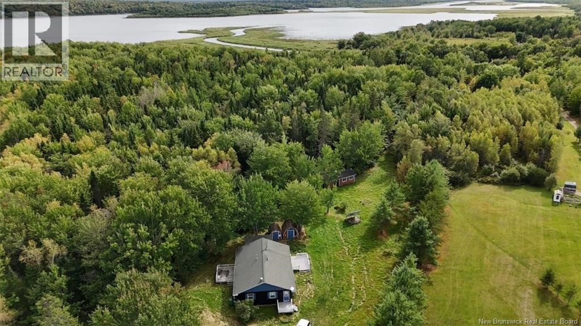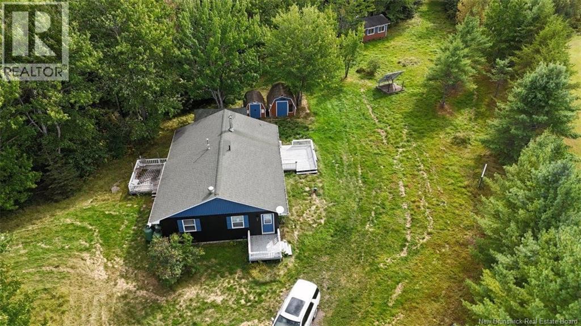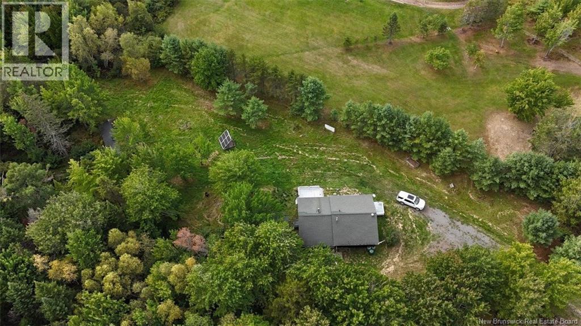2 Bedroom
1 Bathroom
1,276 ft2
Bungalow, Cottage
Waterfront
Acreage
Partially Landscaped
$199,900
Discover your own off-grid retreat just 30 minutes from Fredericton. Nestled on an oversized 5-acre lot that borders the peaceful Burpee Stream, this fully self-sufficient bungalow/cottage offers the perfect blend of comfort, privacy and nature. Step inside to an inviting open-concept kitchen and dining area, complete with ample cabinets, a gas cook stove, fridge and tiled floors. Garden doors lead from the dining room to a sunny deck overlooking your massive private property. The spacious living room features hardwood flooring and French doors that connect both to the dining area and to the back entry, creating a functional flow throughout the home. Cozy up beside the propane stove by the laundry area. The home offers two comfortable bedrooms, including a large primary with direct outdoor access. The full bath is generously sized, featuring a corner shower, tiled floors, a large vanity and a relaxing whirlpool soaker tub, the ultimate spot to unwind at your own happy place. Outside, the property shines with multiple storage sheds, a large workshop and unmatched privacy. Whether youre strolling to your Burpee Stream frontage, enjoying evenings by the fire, or simply soaking up the peace and quiet, youll feel a world away, yet close enough for convenience. If youve been searching for a self-sufficient lifestyle, a weekend escape, or a private year-round home surrounded by nature, this rare find delivers it all. (id:19018)
Property Details
|
MLS® Number
|
NB126550 |
|
Property Type
|
Single Family |
|
Equipment Type
|
Propane Tank |
|
Features
|
Balcony/deck/patio |
|
Rental Equipment Type
|
Propane Tank |
|
Structure
|
Shed |
|
Water Front Type
|
Waterfront |
Building
|
Bathroom Total
|
1 |
|
Bedrooms Above Ground
|
2 |
|
Bedrooms Total
|
2 |
|
Architectural Style
|
Bungalow, Cottage |
|
Basement Type
|
Crawl Space |
|
Constructed Date
|
1998 |
|
Exterior Finish
|
Wood |
|
Flooring Type
|
Ceramic, Wood |
|
Foundation Type
|
Concrete |
|
Heating Fuel
|
Propane, Wood |
|
Stories Total
|
1 |
|
Size Interior
|
1,276 Ft2 |
|
Total Finished Area
|
1276 Sqft |
|
Type
|
House |
|
Utility Water
|
Drilled Well, Well |
Land
|
Access Type
|
Year-round Access |
|
Acreage
|
Yes |
|
Landscape Features
|
Partially Landscaped |
|
Sewer
|
Septic System |
|
Size Irregular
|
5 |
|
Size Total
|
5 Ac |
|
Size Total Text
|
5 Ac |
Rooms
| Level |
Type |
Length |
Width |
Dimensions |
|
Main Level |
Dining Room |
|
|
14' x 8' |
|
Main Level |
Bath (# Pieces 1-6) |
|
|
9'8'' x 9' |
|
Main Level |
Bonus Room |
|
|
11' x 6'6'' |
|
Main Level |
Bedroom |
|
|
13' x 9' |
|
Main Level |
Primary Bedroom |
|
|
14' x 13' |
|
Main Level |
Living Room |
|
|
15'2'' x 13'9'' |
|
Main Level |
Kitchen |
|
|
13'9'' x 11'6'' |
https://www.realtor.ca/real-estate/28849500/376-fernmount-road-burpee
