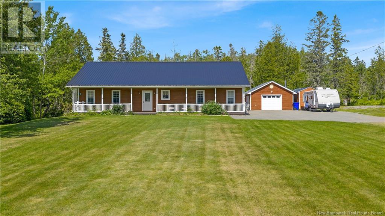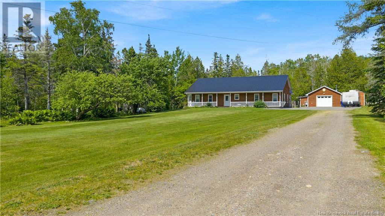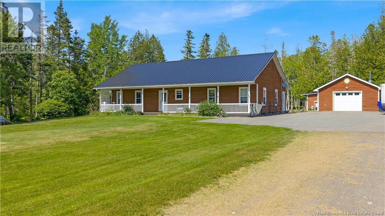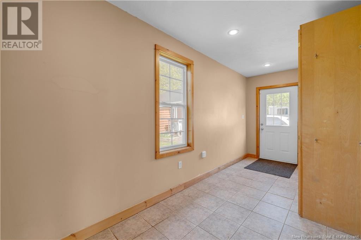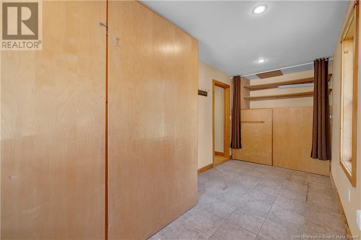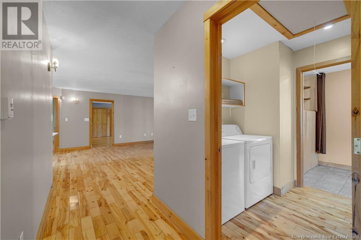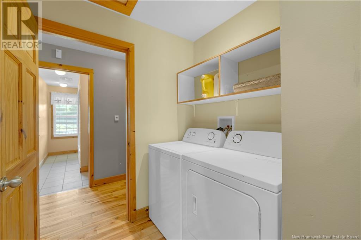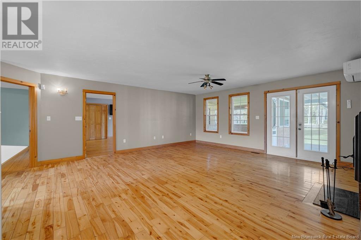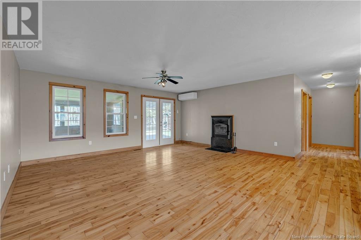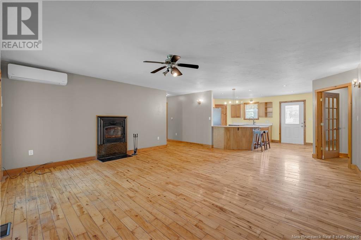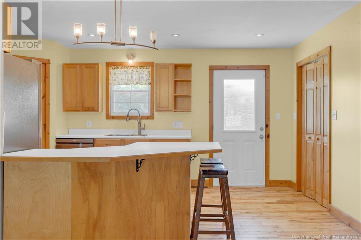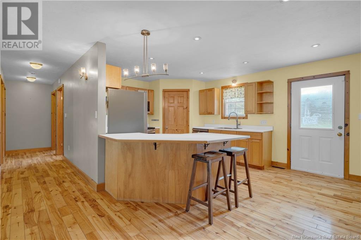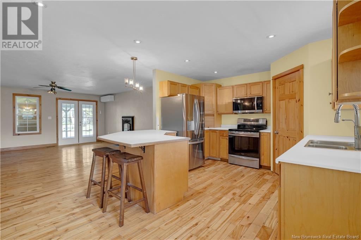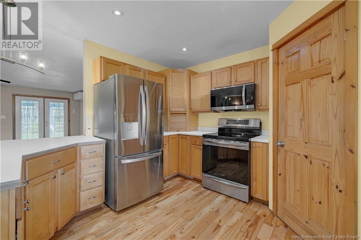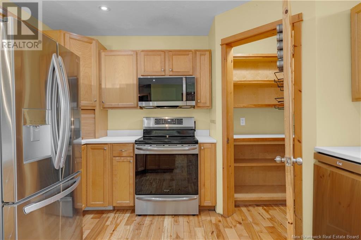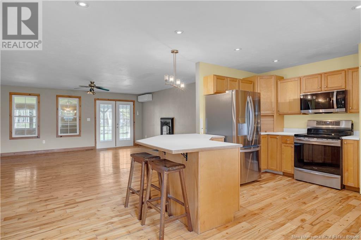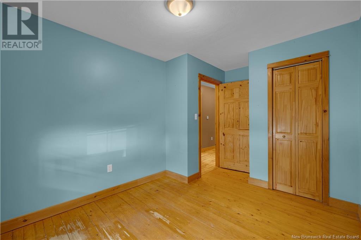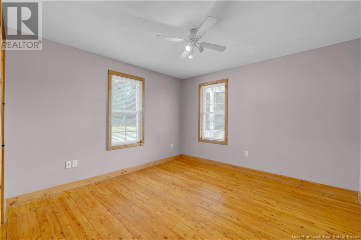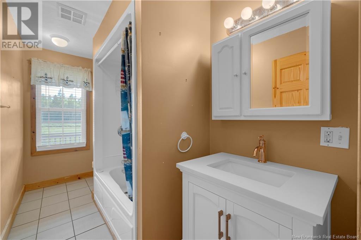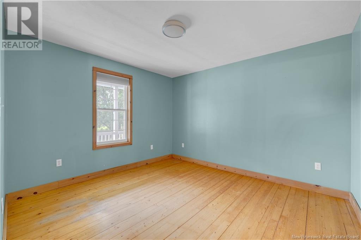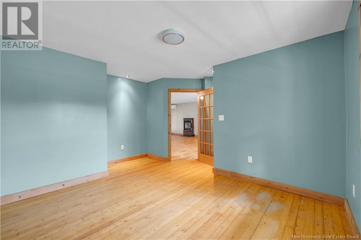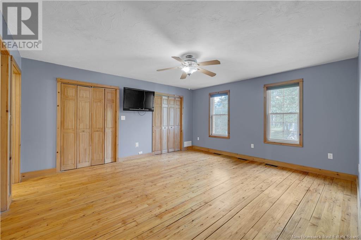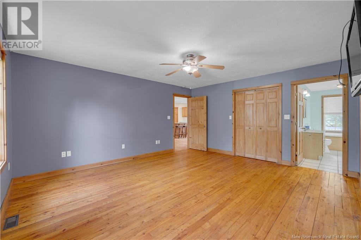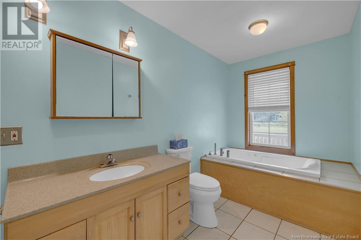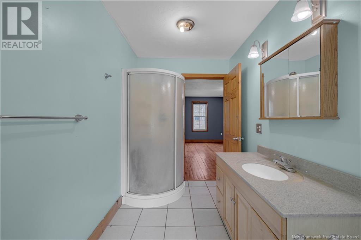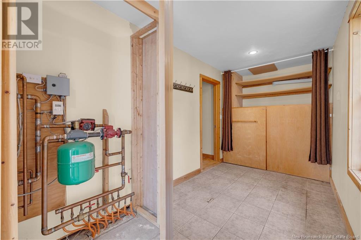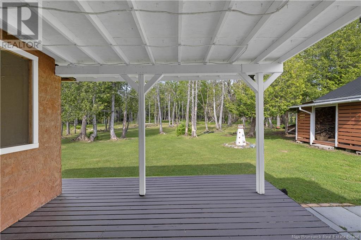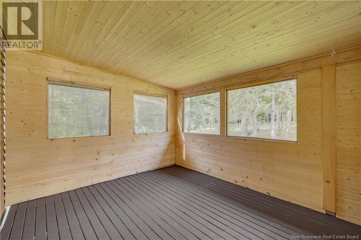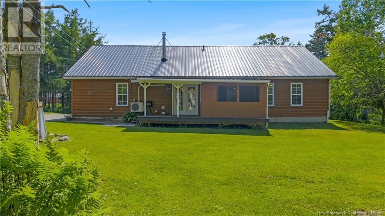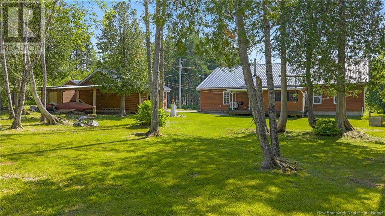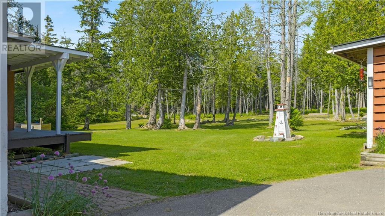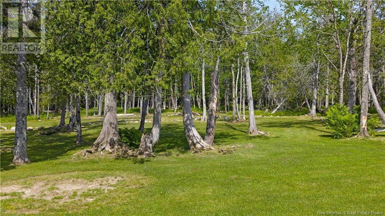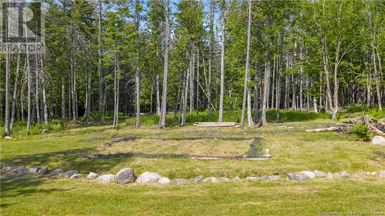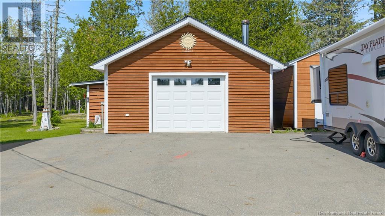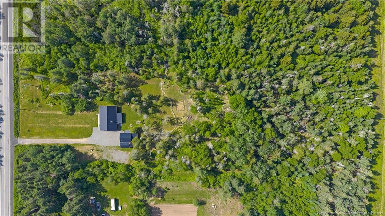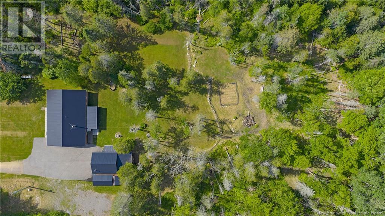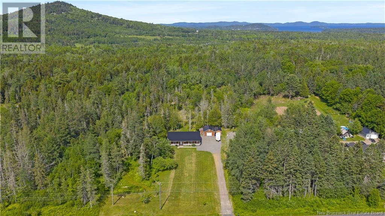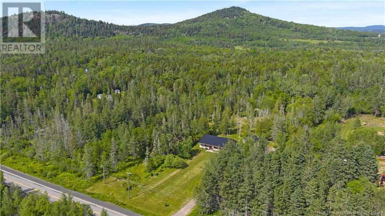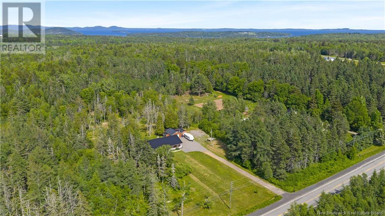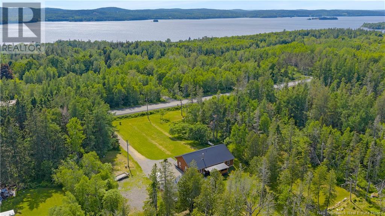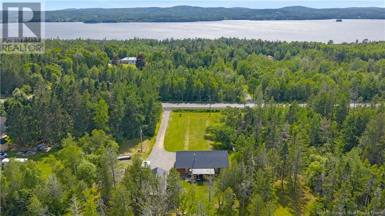3 Bedroom
2 Bathroom
1,707 ft2
Air Conditioned, Heat Pump
Heat Pump, Radiant Heat, Stove
Acreage
$525,000
Charming One-Level Living Just Minutes from St. Andrews-by-the-Sea! This inviting home offers the best of comfort and convenience, just 5+ minutes from the heart of historic St. Andrews. Step inside to a spacious open-concept kitchen and living area featuring gleaming hardwood floors and a cozy wood-burning stoveperfect for relaxed evenings at home. The kitchen is both functional and welcoming, with ample counter space, a pantry for extra storage, and a layout designed for easy everyday living. The primary bedroom includes a private ensuite, creating a peaceful retreat. Step outside to enjoy your morning coffee on the covered front porch or unwind in the screened-in back porch, which overlooks an expansive lot ideal for gardening, outdoor play, or simply enjoying nature. Tucked away in the backyard is a hidden gem: your very own wooded hideaway with a campfire areaa perfect spot for making memories under the stars. The heated garage, formerly used as an studio, offers incredible flexibility for hobbies, creative space, or a workshop. With thoughtful details, natural surroundings, and a location that blends tranquility with convenience, this home is ready to welcome you. One-level living, outdoor charm, and a lifestyle youll loveit wont last long! (id:19018)
Property Details
|
MLS® Number
|
NB121400 |
|
Property Type
|
Single Family |
|
Equipment Type
|
Other |
|
Features
|
Level Lot, Hardwood Bush, Softwood Bush, Balcony/deck/patio |
|
Rental Equipment Type
|
Other |
|
Structure
|
Shed |
Building
|
Bathroom Total
|
2 |
|
Bedrooms Above Ground
|
3 |
|
Bedrooms Total
|
3 |
|
Constructed Date
|
2003 |
|
Cooling Type
|
Air Conditioned, Heat Pump |
|
Exterior Finish
|
Wood |
|
Flooring Type
|
Tile, Vinyl, Hardwood |
|
Foundation Type
|
Concrete Slab |
|
Heating Fuel
|
Wood |
|
Heating Type
|
Heat Pump, Radiant Heat, Stove |
|
Size Interior
|
1,707 Ft2 |
|
Total Finished Area
|
1707 Sqft |
|
Type
|
House |
|
Utility Water
|
Drilled Well |
Parking
Land
|
Access Type
|
Year-round Access |
|
Acreage
|
Yes |
|
Sewer
|
Septic System |
|
Size Irregular
|
3.36 |
|
Size Total
|
3.36 Ac |
|
Size Total Text
|
3.36 Ac |
Rooms
| Level |
Type |
Length |
Width |
Dimensions |
|
Main Level |
Bedroom |
|
|
11'8'' x 11'7'' |
|
Main Level |
Bedroom |
|
|
12'8'' x 9'2'' |
|
Main Level |
3pc Bathroom |
|
|
5'3'' x 11'7'' |
|
Main Level |
Kitchen |
|
|
17'4'' x 11'7'' |
|
Main Level |
Living Room |
|
|
17'9'' x 18'9'' |
|
Main Level |
Dining Room |
|
|
13'0'' x 14'3'' |
|
Main Level |
Primary Bedroom |
|
|
14'7'' x 16'3'' |
|
Main Level |
Living Room |
|
|
17'9'' x 18'9'' |
https://www.realtor.ca/real-estate/28514969/3749-route-127-bayside
