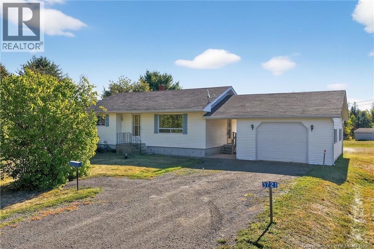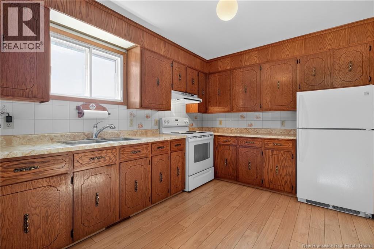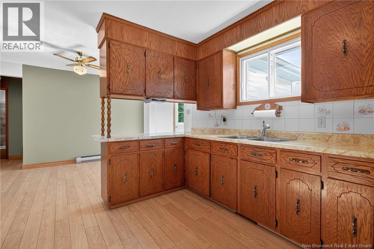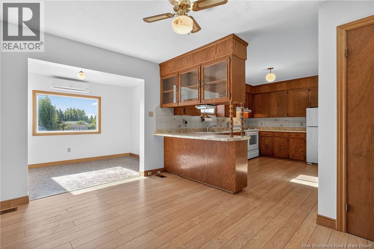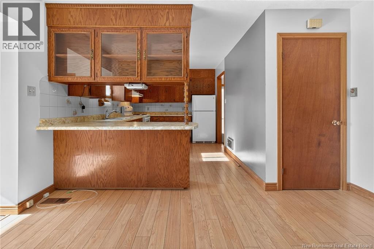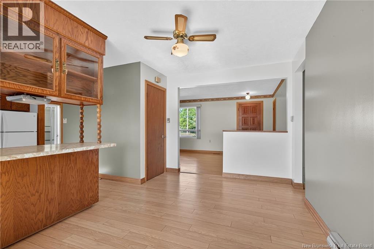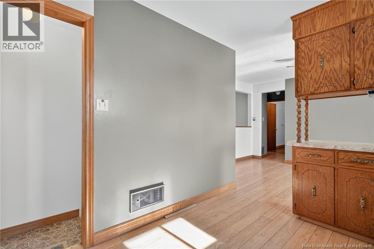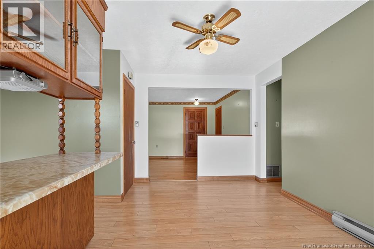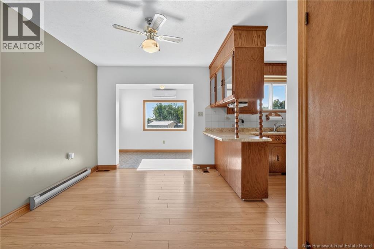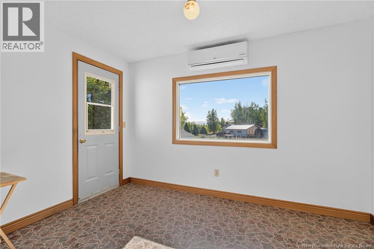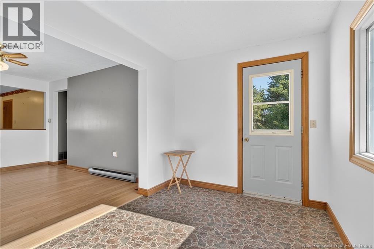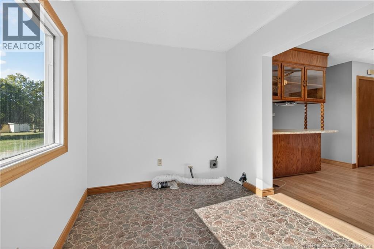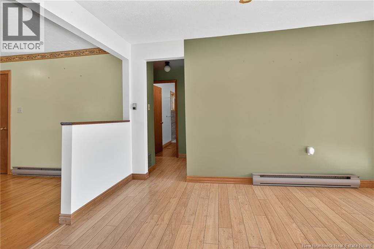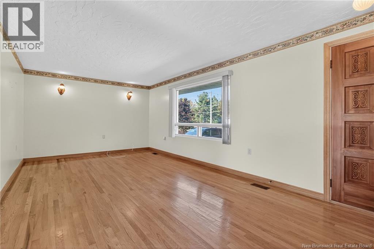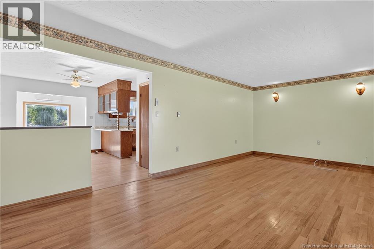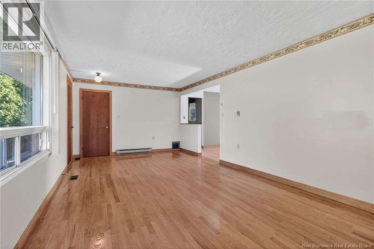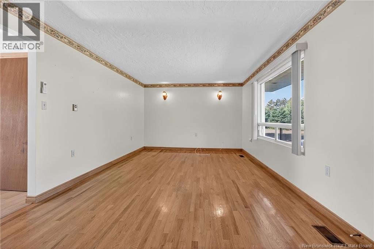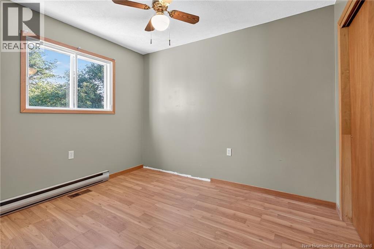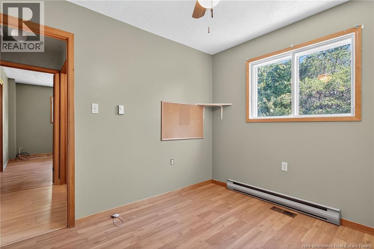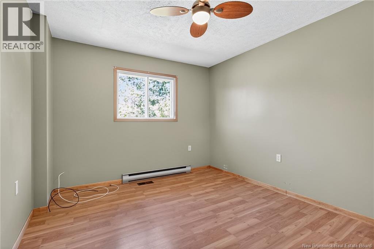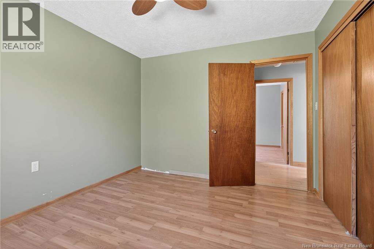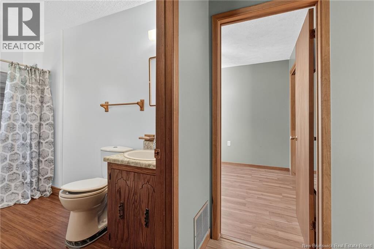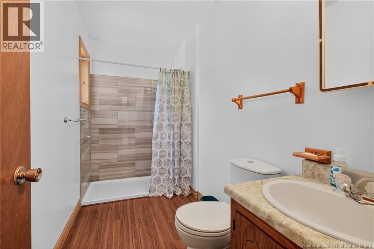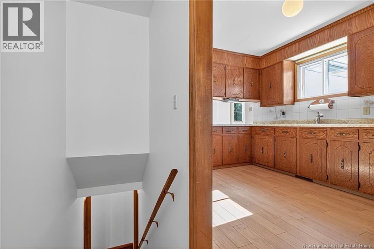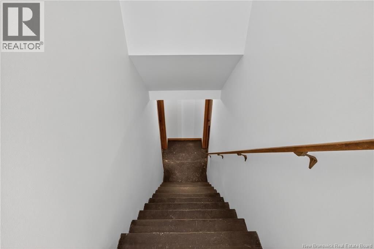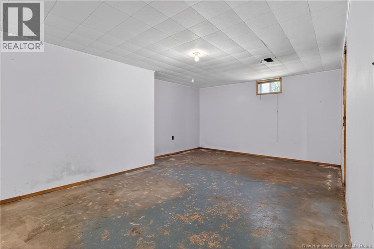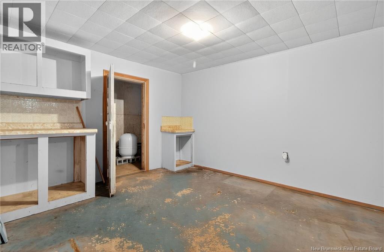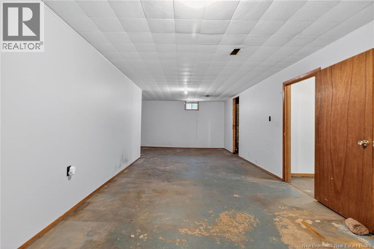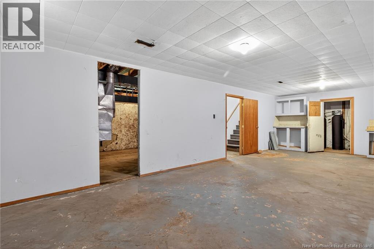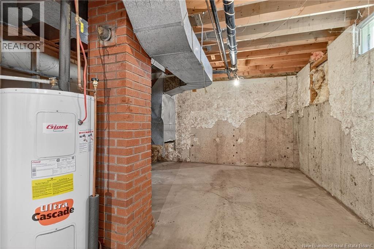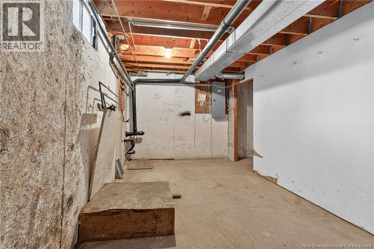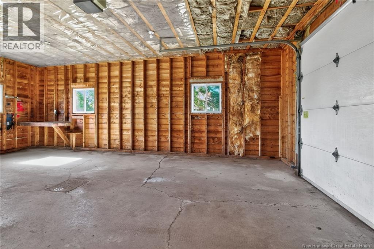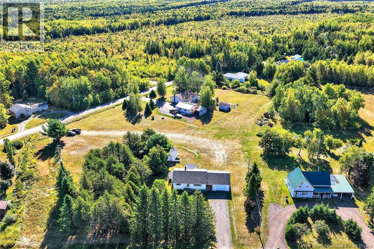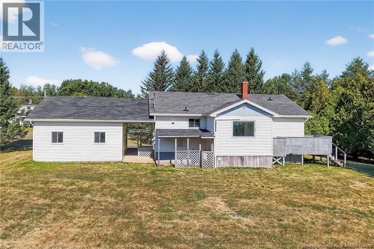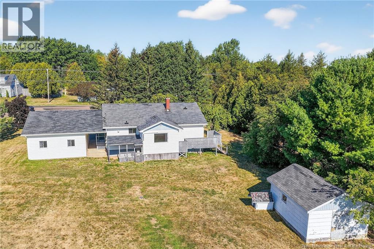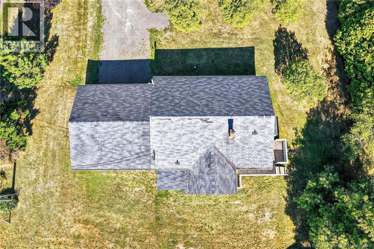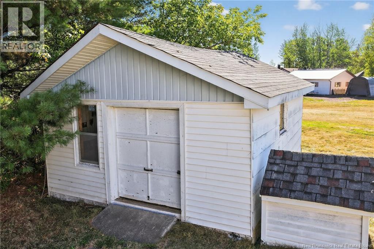2 Bedroom
1 Bathroom
1,011 ft2
Bungalow
Heat Pump
Baseboard Heaters, Heat Pump
Acreage
$249,900
Welcome to 3721 Route 115, a charming 2-bedroom bungalow set on a beautiful 1.37-acre country lotonly about 20 minutes from Costco and the conveniences of Moncton. A detached garage is connected to the house by a breezeway, offering protection from the elements as you enter the side door. Inside, the side entry leads to a landing with stairs to the unfinished basement, which offers excellent potential to create additional living space to suit your needs. To the right, the kitchen and dining area provide plenty of cabinet space for storage. Just off the dining area, youll find a bright mudroom with a large window, washer and dryer hookups, and a door leading to the backyard. To the left, a spacious living room features the main front entrance and plenty of room for relaxing or entertaining. Down the hall are two comfortable bedrooms and a full bathroom. Outside, enjoy a level yard with a storage shed and ample space to plant gardens or create your own outdoor retreat. If youre looking for a property with great potential, country charm, and easy access to city amenities, this home is worth a look! (id:19018)
Property Details
|
MLS® Number
|
NB126694 |
|
Property Type
|
Single Family |
|
Structure
|
Shed |
Building
|
Bathroom Total
|
1 |
|
Bedrooms Above Ground
|
2 |
|
Bedrooms Total
|
2 |
|
Architectural Style
|
Bungalow |
|
Cooling Type
|
Heat Pump |
|
Exterior Finish
|
Vinyl |
|
Flooring Type
|
Laminate, Vinyl, Hardwood |
|
Foundation Type
|
Concrete |
|
Heating Fuel
|
Electric |
|
Heating Type
|
Baseboard Heaters, Heat Pump |
|
Stories Total
|
1 |
|
Size Interior
|
1,011 Ft2 |
|
Total Finished Area
|
1011 Sqft |
|
Type
|
House |
|
Utility Water
|
Well |
Parking
Land
|
Access Type
|
Year-round Access |
|
Acreage
|
Yes |
|
Sewer
|
Septic System |
|
Size Irregular
|
5575 |
|
Size Total
|
5575 M2 |
|
Size Total Text
|
5575 M2 |
Rooms
| Level |
Type |
Length |
Width |
Dimensions |
|
Main Level |
Laundry Room |
|
|
11'9'' x 7'10'' |
|
Main Level |
3pc Bathroom |
|
|
10'4'' x 4'11'' |
|
Main Level |
Bedroom |
|
|
12'2'' x 10'4'' |
|
Main Level |
Bedroom |
|
|
10'4'' x 8'10'' |
|
Main Level |
Living Room |
|
|
22' x 11'9'' |
|
Main Level |
Dining Room |
|
|
12'11'' x 9' |
|
Main Level |
Kitchen |
|
|
13' x 9'3'' |
https://www.realtor.ca/real-estate/28861590/3721-rte-115-notre-dame
