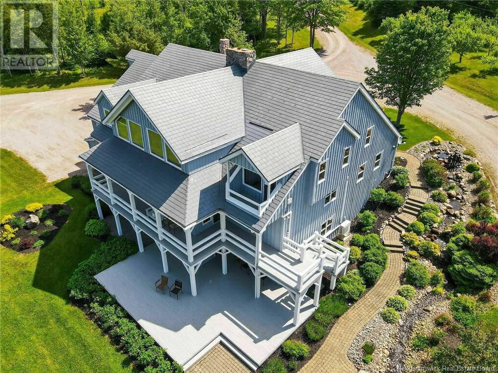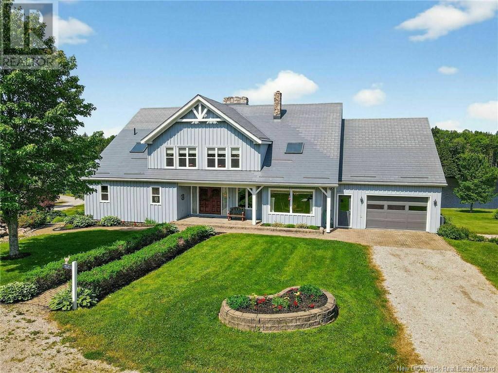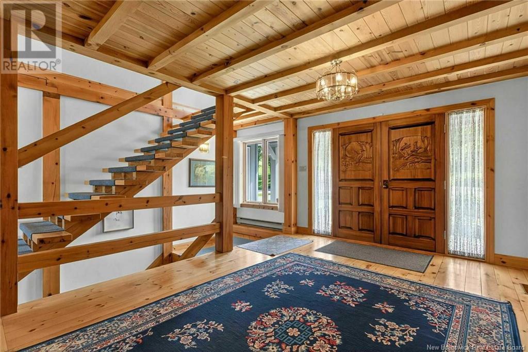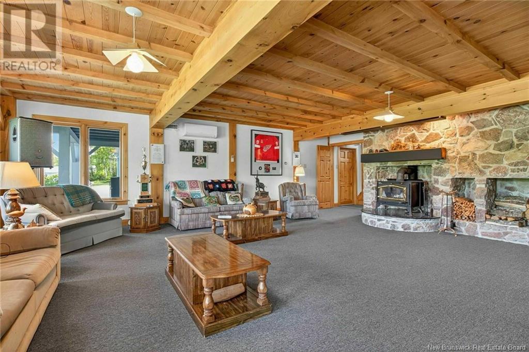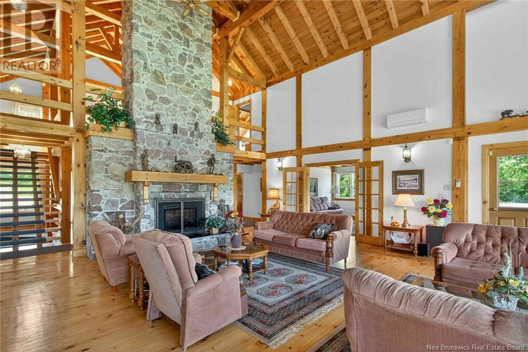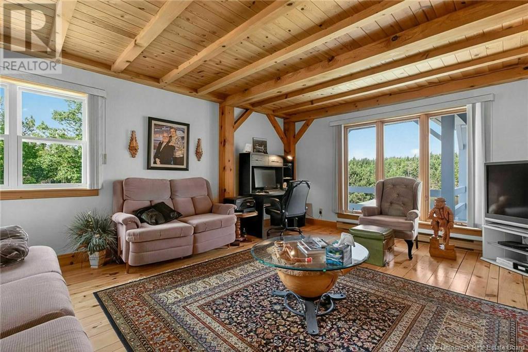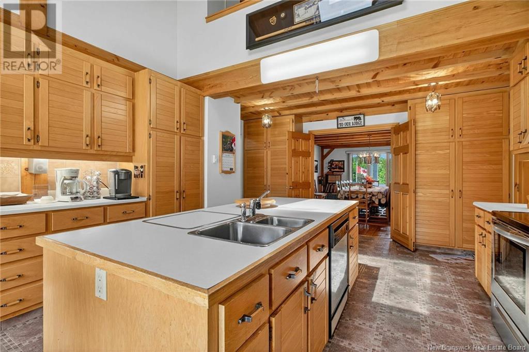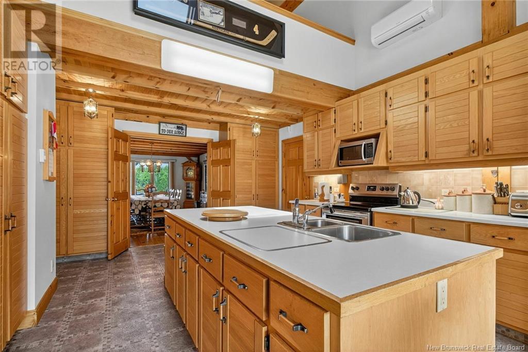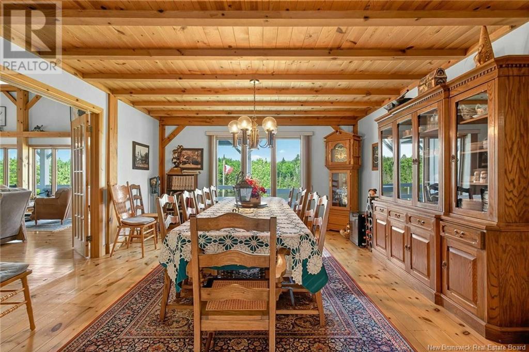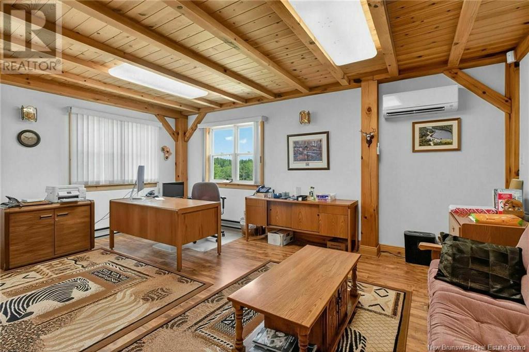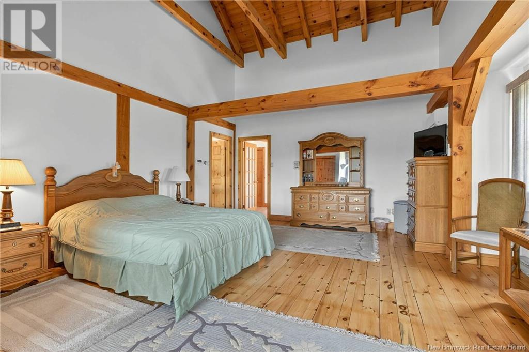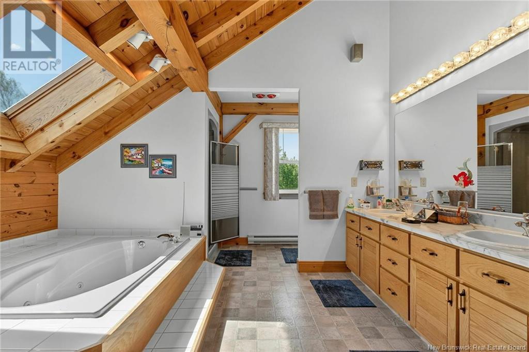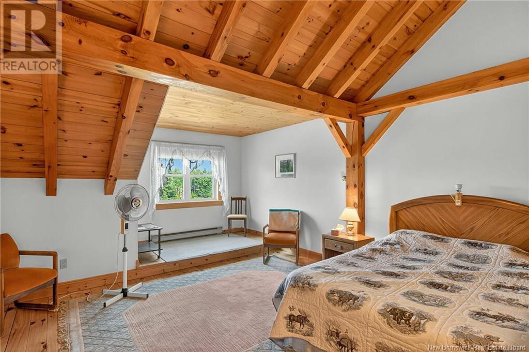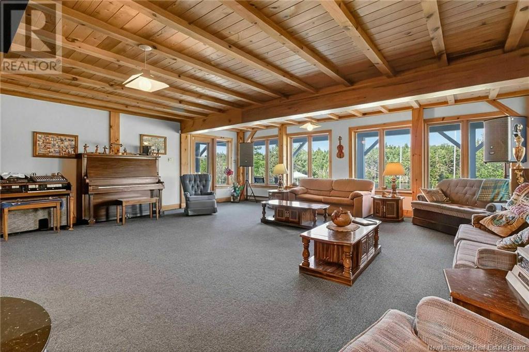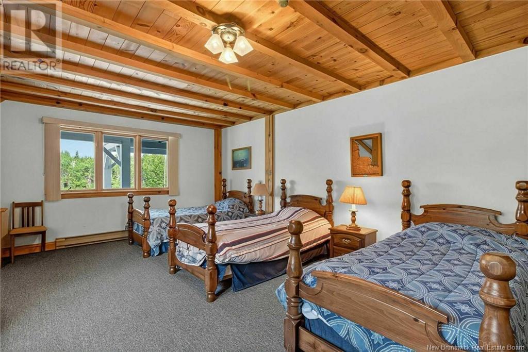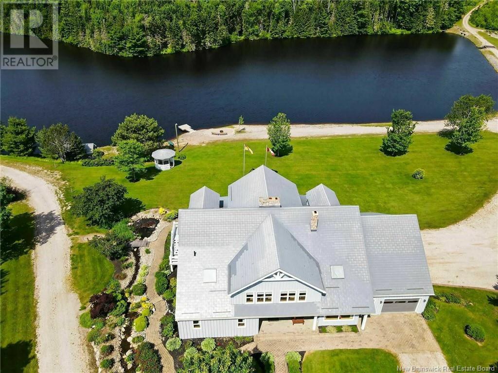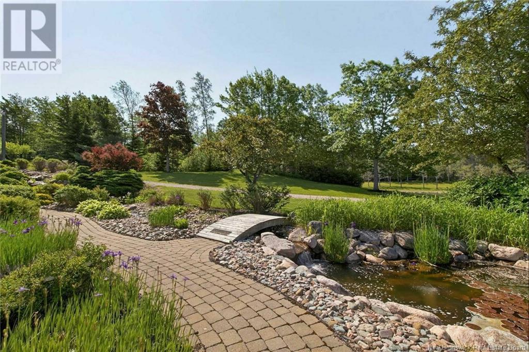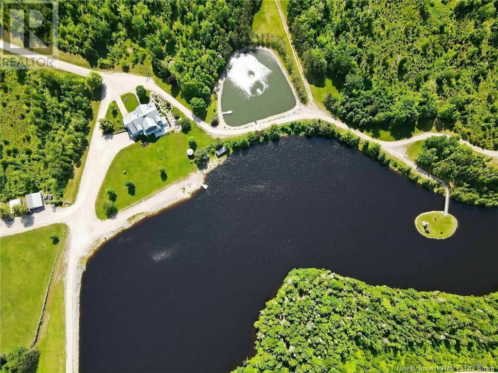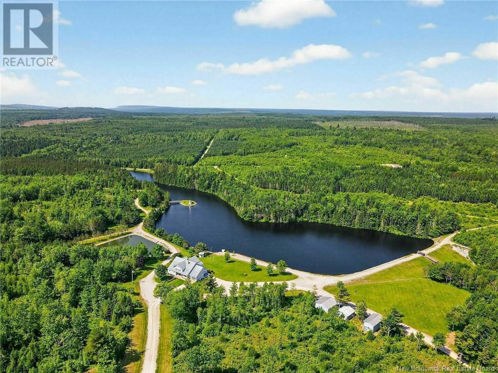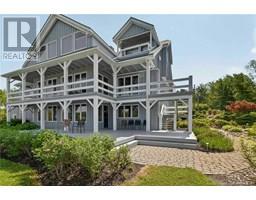5 Bedroom
4 Bathroom
6,270 ft2
2 Level
Air Conditioned, Heat Pump
Baseboard Heaters, Heat Pump
Waterfront On Lake
Acreage
Landscaped
$2,750,000
When Viewing This Property On Realtor.ca Please Click On The Multimedia or Virtual Tour Link For More Property Info. White Pine Lodge is a one-of-a-kind retreat on 600+ acres with a private lake, just 30 minutes from Moncton. This home features cathedral ceilings, exposed beams, and a stone fireplace with lake views throughout. The main level offers a den, office, 2 bedrooms, full and half baths, a large kitchen, formal dining, and garage access. Upstairs includes a loft, an additional bedroom, and a spacious primary suite with balcony, ensuite, and walk-in closets. The walkout basement adds a rec room, bar, fireplace, bedroom, bath, storage, and second garage. Enjoy 30 km of trails, stocked lake, and 3 detached garages with all equipment included. (id:19018)
Property Details
|
MLS® Number
|
NB122489 |
|
Property Type
|
Single Family |
|
Equipment Type
|
None |
|
Features
|
Treed, Beach, Balcony/deck/patio |
|
Rental Equipment Type
|
None |
|
Structure
|
Workshop, Shed |
|
Water Front Type
|
Waterfront On Lake |
Building
|
Bathroom Total
|
4 |
|
Bedrooms Above Ground
|
5 |
|
Bedrooms Total
|
5 |
|
Architectural Style
|
2 Level |
|
Basement Development
|
Finished |
|
Basement Type
|
Full (finished) |
|
Constructed Date
|
1986 |
|
Cooling Type
|
Air Conditioned, Heat Pump |
|
Exterior Finish
|
Other |
|
Flooring Type
|
Carpeted, Ceramic, Linoleum, Hardwood |
|
Foundation Type
|
Concrete |
|
Half Bath Total
|
1 |
|
Heating Fuel
|
Electric |
|
Heating Type
|
Baseboard Heaters, Heat Pump |
|
Size Interior
|
6,270 Ft2 |
|
Total Finished Area
|
6270 Sqft |
|
Type
|
House |
|
Utility Water
|
Drilled Well, Well |
Parking
|
Attached Garage
|
|
|
Detached Garage
|
|
|
Garage
|
|
|
Garage
|
|
Land
|
Access Type
|
Year-round Access |
|
Acreage
|
Yes |
|
Landscape Features
|
Landscaped |
|
Sewer
|
Septic System |
|
Size Irregular
|
600 |
|
Size Total
|
600 Ac |
|
Size Total Text
|
600 Ac |
Rooms
| Level |
Type |
Length |
Width |
Dimensions |
|
Basement |
Storage |
|
|
10'0'' x 14'0'' |
|
Basement |
Storage |
|
|
19'0'' x 15'0'' |
|
Basement |
Utility Room |
|
|
18'0'' x 15'0'' |
|
Basement |
Recreation Room |
|
|
26'0'' x 25'0'' |
|
Basement |
Laundry Room |
|
|
11'0'' x 12'0'' |
|
Basement |
3pc Bathroom |
|
|
5'0'' x 9'0'' |
|
Basement |
Bedroom |
|
|
24'0'' x 15'0'' |
|
Main Level |
Storage |
|
|
5'0'' x 3'0'' |
|
Main Level |
Loft |
|
|
24'0'' x 39'0'' |
|
Main Level |
Bedroom |
|
|
22'0'' x 15'0'' |
|
Main Level |
Other |
|
|
12'0'' x 21'0'' |
|
Main Level |
Primary Bedroom |
|
|
24'0'' x 17'0'' |
|
Main Level |
2pc Bathroom |
|
|
6'0'' x 6'0'' |
|
Main Level |
4pc Bathroom |
|
|
8'0'' x 10'0'' |
|
Main Level |
Bedroom |
|
|
11'0'' x 11'0'' |
|
Main Level |
Bedroom |
|
|
12'0'' x 11'0'' |
|
Main Level |
Foyer |
|
|
15'0'' x 12'0'' |
|
Main Level |
Dining Nook |
|
|
4'0'' x 11'0'' |
|
Main Level |
Office |
|
|
18'0'' x 15'0'' |
|
Main Level |
Dining Room |
|
|
18'0'' x 15'0'' |
|
Main Level |
Office |
|
|
18'0'' x 14'0'' |
|
Main Level |
Kitchen |
|
|
20'0'' x 15'0'' |
|
Main Level |
Living Room |
|
|
26'0'' x 25'0'' |
https://www.realtor.ca/real-estate/28578821/3707-nb-880-havelock
