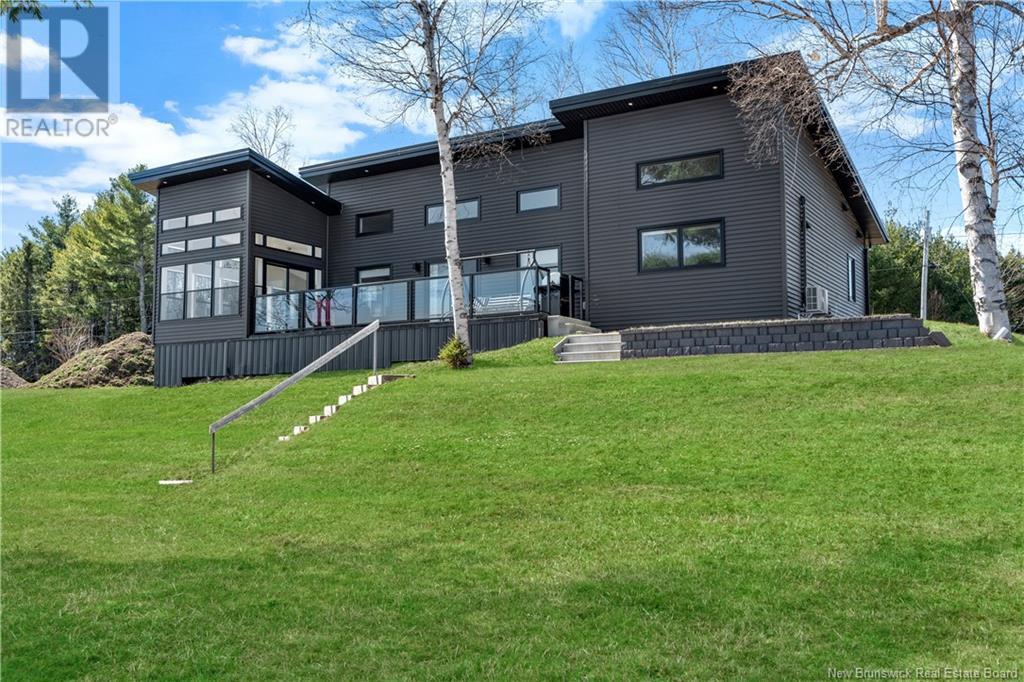2 Bedroom
2 Bathroom
1,446 ft2
2 Level
Heat Pump
Baseboard Heaters, Heat Pump
Waterfront On River
Landscaped
$599,900
WATERFRONT | A true riverside gem! This modern 2-bedroom home sits directly on the RICHIBUCTO RIVER, offering stunning south-facing water views and natural light throughout thanks to vaulted ceilings and large windows. The main floor features an open-concept kitchen, dining, and living area, plus 1.5 baths and two cozy bedrooms. A three-season sunroom with electric baseboards and cement patio provide the perfect spaces to relax and take in the sunshine year-round. The outdoor setup is ideal for hosting, with two camper hook-ups (electricity, water, sewer), a concrete slab with water/electric connections and covered shelter, and a steel staircase leading to a cement base ready for a dock up to 100 ft. The property also includes a shed with its own bathroom, electric meter, and water hook-up. A power outage back-up system ensures year-round comfort, and the chip-sealed driveway completes this peaceful, well-equipped retreat. Located 10 mins from local amenities and just 45 minutes from Moncton (South) or Miramichi (North). Don't miss this rare opportunity to own a waterfront property on one of New Brunswick's most sought-after rivers. (id:19018)
Property Details
|
MLS® Number
|
NB116781 |
|
Property Type
|
Single Family |
|
Features
|
Treed |
|
Water Front Type
|
Waterfront On River |
Building
|
Bathroom Total
|
2 |
|
Bedrooms Above Ground
|
2 |
|
Bedrooms Total
|
2 |
|
Architectural Style
|
2 Level |
|
Constructed Date
|
2019 |
|
Cooling Type
|
Heat Pump |
|
Exterior Finish
|
Vinyl |
|
Foundation Type
|
Concrete Slab |
|
Half Bath Total
|
1 |
|
Heating Type
|
Baseboard Heaters, Heat Pump |
|
Size Interior
|
1,446 Ft2 |
|
Total Finished Area
|
1446 Sqft |
|
Type
|
House |
|
Utility Water
|
Well |
Land
|
Access Type
|
Year-round Access |
|
Acreage
|
No |
|
Landscape Features
|
Landscaped |
|
Sewer
|
Septic System |
|
Size Irregular
|
2584 |
|
Size Total
|
2584 M2 |
|
Size Total Text
|
2584 M2 |
Rooms
| Level |
Type |
Length |
Width |
Dimensions |
|
Main Level |
Bedroom |
|
|
11'11'' x 9'11'' |
|
Main Level |
Primary Bedroom |
|
|
10'9'' x 13'11'' |
|
Main Level |
Living Room |
|
|
12'4'' x 19'9'' |
|
Main Level |
Dining Room |
|
|
17'7'' x 11'4'' |
|
Main Level |
Kitchen |
|
|
11'2'' x 14'0'' |
|
Unknown |
2pc Bathroom |
|
|
4'5'' x 7'5'' |
|
Unknown |
5pc Bathroom |
|
|
11'11'' x 7'3'' |
https://www.realtor.ca/real-estate/28215633/37-james-court-upper-rexton




































































































