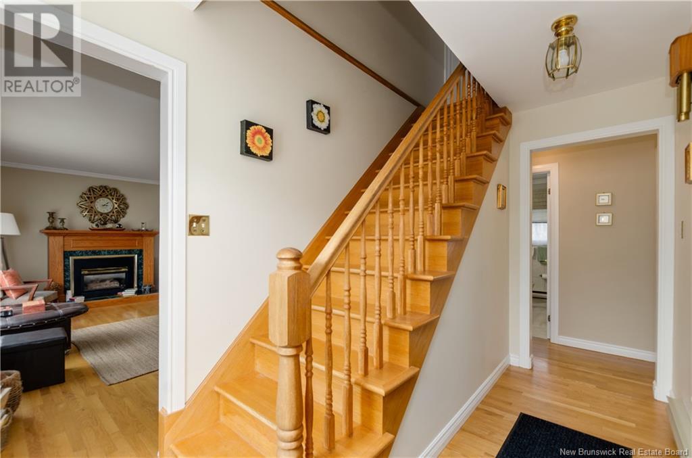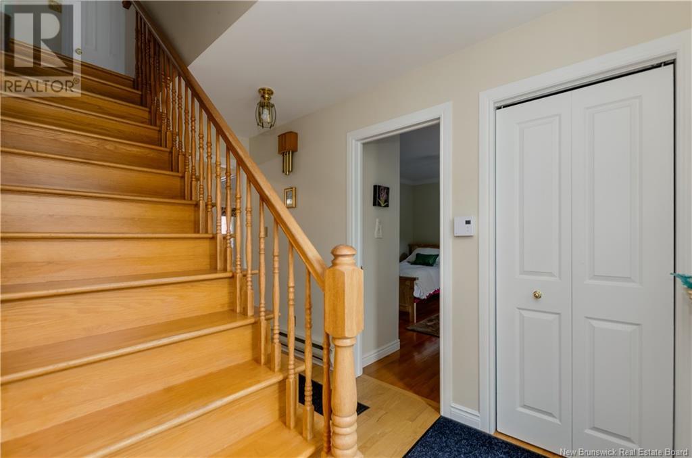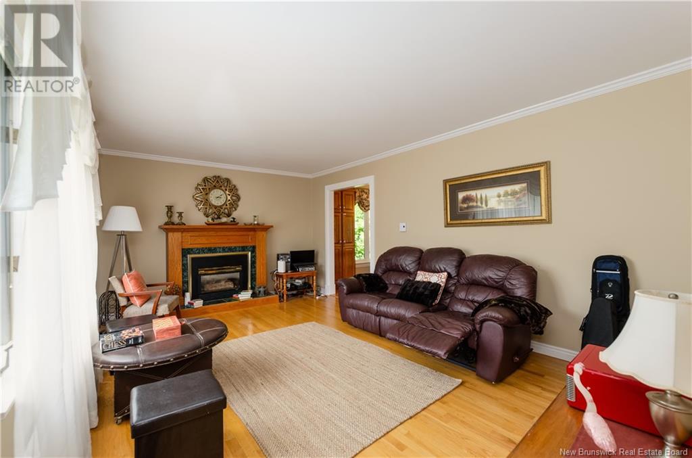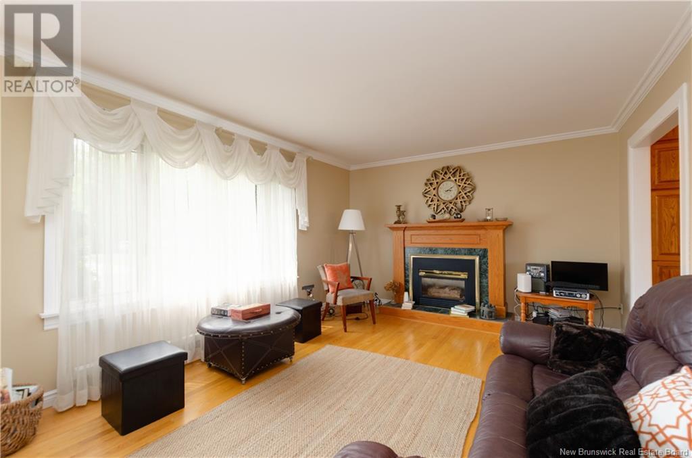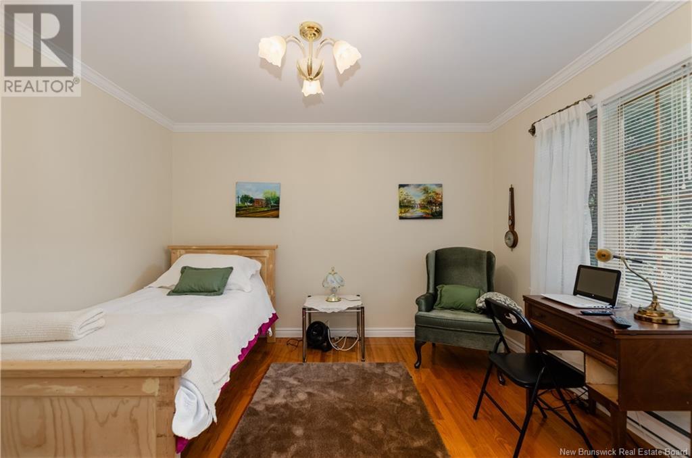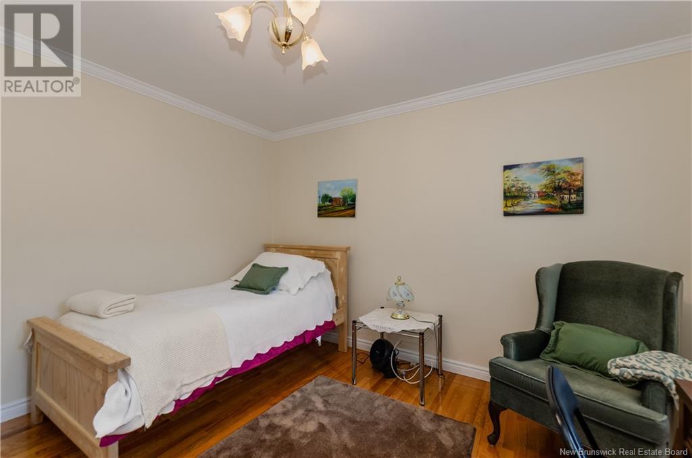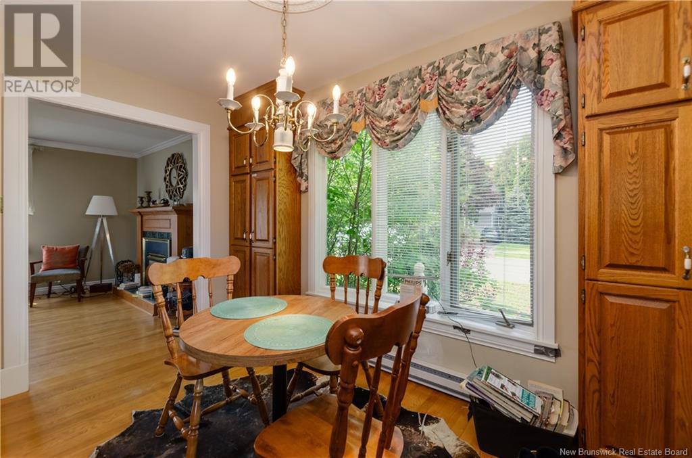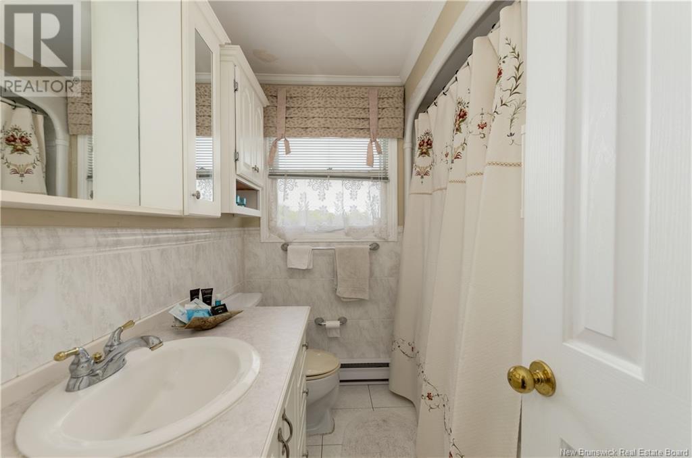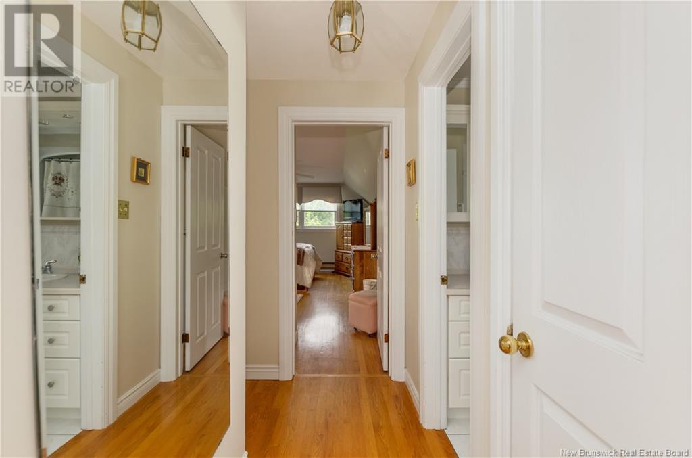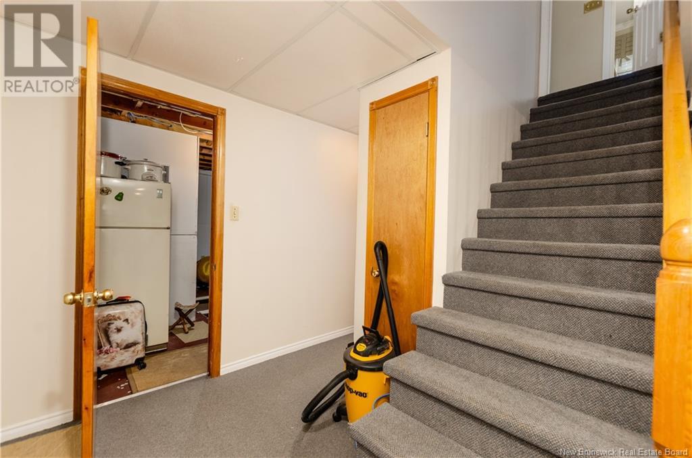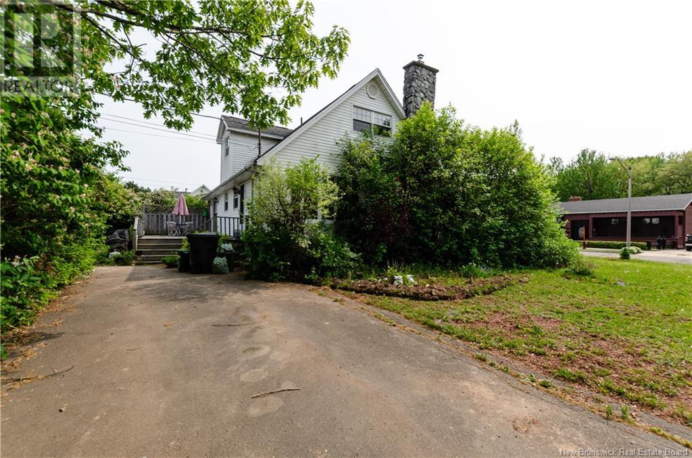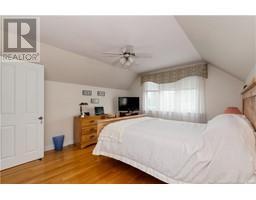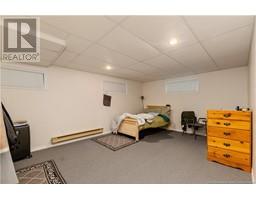4 Bedroom
3 Bathroom
1,983 ft2
Cape Cod
Baseboard Heaters
$449,900
Welcome to 37 Gaston, a beautifully maintained Cape Cod-style home offering space, character, and exceptional rental income potentialall within walking distance to the Université de Moncton! The main floor boasts a bright and spacious living room with a cozy propane fireplace, a large eat-in kitchen featuring a center island and ample cabinetry, a versatile den/bedroom with French doors leading to a 24x12 deck, a stylish full bathroom, and an additional bedroom perfect for guests or a home office. Upstairs, youll find two generously sized bedrooms and another full bathroom. The finished basement includes a large family room, a sizable office (or potential bedroom), a full bathroom with corner shower, laundry area, and plenty of storage space. Enjoy the private, beautifully landscaped backyard, complete with a powered baby barnideal for storage or a hobby space. Notable updates by previous owners include: Roof shingles (2011), Electrical panel (2013), Updated bathrooms (2008),New smooth-top stove, Back-up sewer valve. Located in a quiet, charming neighborhood, this property offers excellent rental opportunities for students or healthcare professionals. Whether youre looking for a move- in-ready family home or a savvy investment, 37 Gaston delivers! Dont miss outbook your showing today! (id:19018)
Property Details
|
MLS® Number
|
NB120294 |
|
Property Type
|
Single Family |
Building
|
Bathroom Total
|
3 |
|
Bedrooms Above Ground
|
4 |
|
Bedrooms Total
|
4 |
|
Architectural Style
|
Cape Cod |
|
Exterior Finish
|
Stone, Vinyl |
|
Foundation Type
|
Concrete |
|
Heating Fuel
|
Electric |
|
Heating Type
|
Baseboard Heaters |
|
Size Interior
|
1,983 Ft2 |
|
Total Finished Area
|
1983 Sqft |
|
Type
|
House |
|
Utility Water
|
Municipal Water |
Land
|
Access Type
|
Year-round Access |
|
Acreage
|
No |
|
Sewer
|
Municipal Sewage System |
|
Size Irregular
|
687 |
|
Size Total
|
687 M2 |
|
Size Total Text
|
687 M2 |
Rooms
| Level |
Type |
Length |
Width |
Dimensions |
|
Second Level |
4pc Bathroom |
|
|
6'8'' x 7'5'' |
|
Second Level |
Bedroom |
|
|
14'3'' x 15'7'' |
|
Second Level |
Primary Bedroom |
|
|
18'3'' x 15'8'' |
|
Basement |
3pc Bathroom |
|
|
8'0'' x 8'6'' |
|
Basement |
Bedroom |
|
|
17'7'' x 12'0'' |
|
Basement |
Recreation Room |
|
|
19'5'' x 11'11'' |
|
Main Level |
Bedroom |
|
|
12'10'' x 12'6'' |
|
Main Level |
Bedroom |
|
|
12'9'' x 12'2'' |
|
Main Level |
4pc Bathroom |
|
|
7'1'' x 9'1'' |
|
Main Level |
Kitchen |
|
|
11'0'' x 12'2'' |
|
Main Level |
Living Room |
|
|
18'2'' x 12'1'' |
|
Main Level |
Foyer |
|
|
6'9'' x 12'2'' |
https://www.realtor.ca/real-estate/28443299/37-gaston-crescent-moncton

