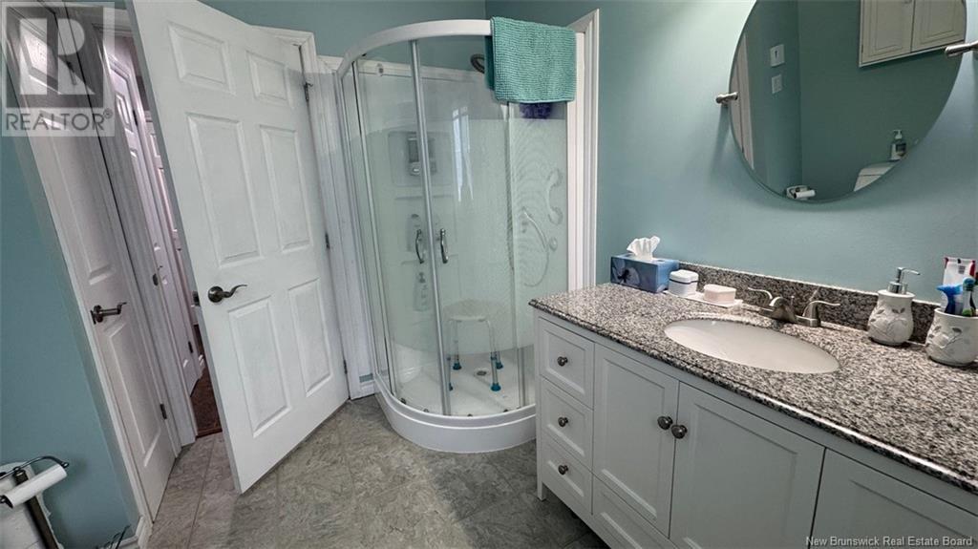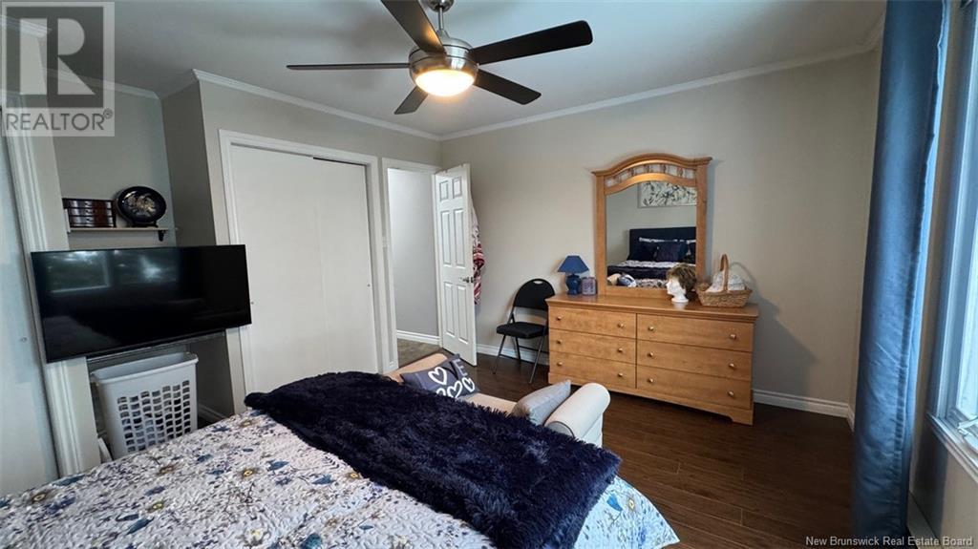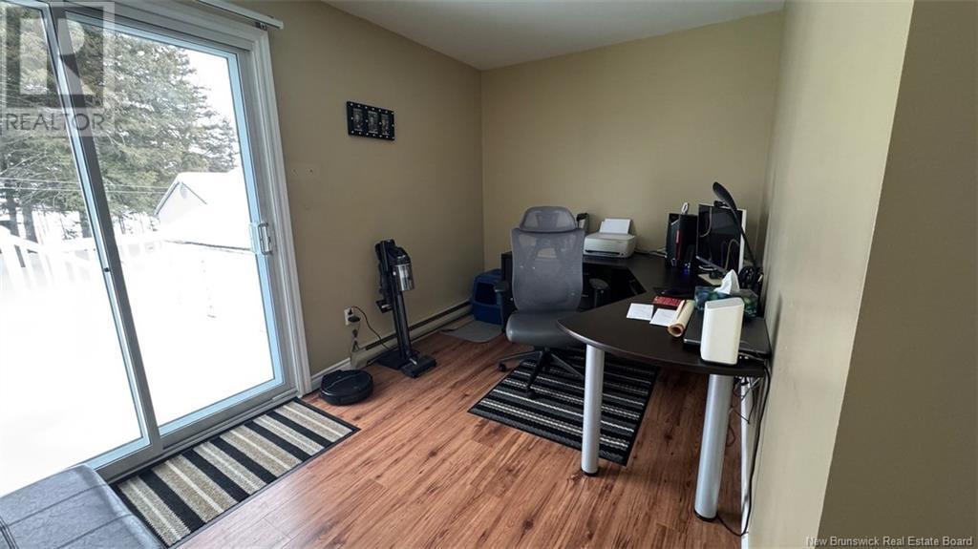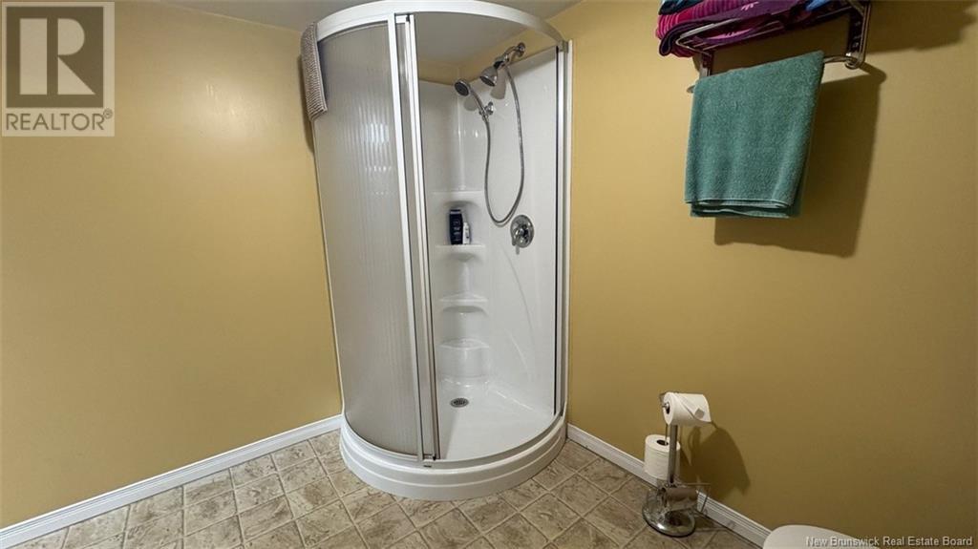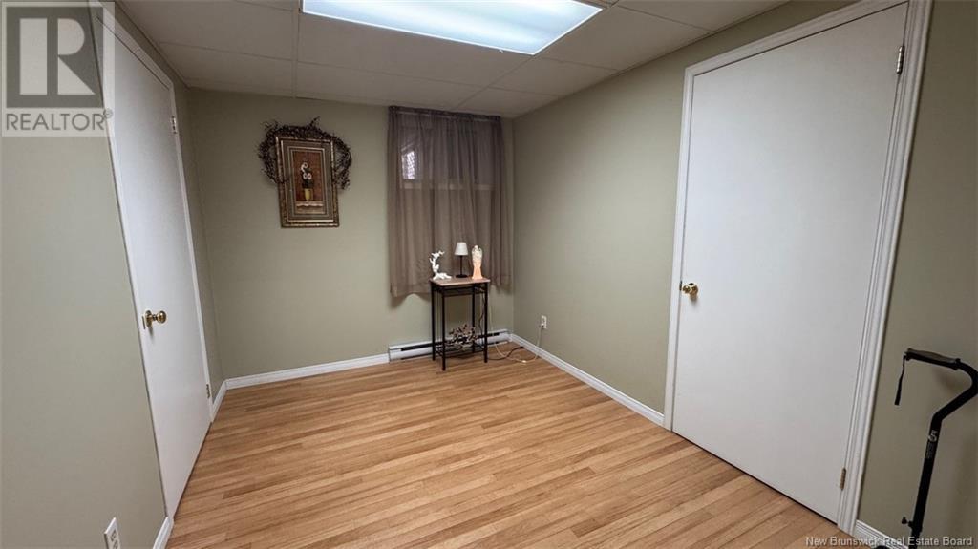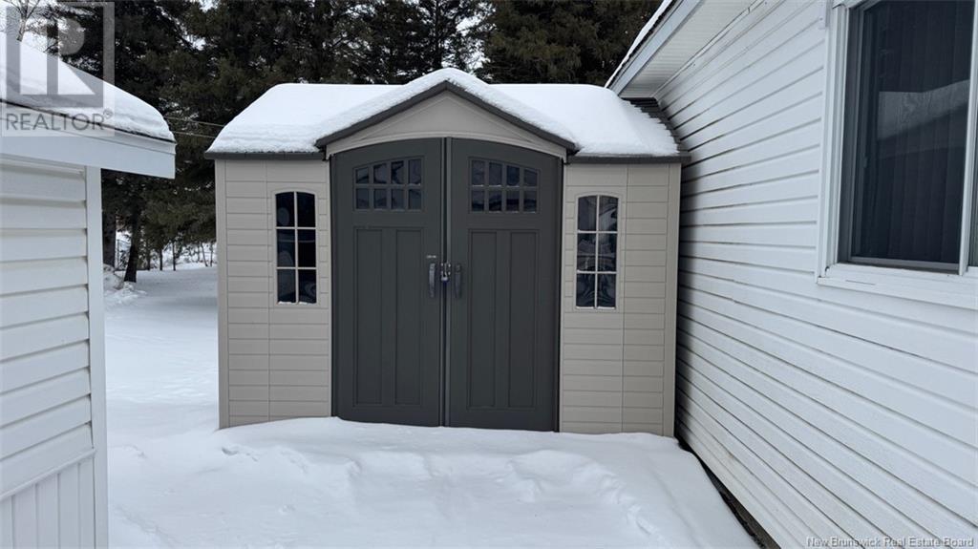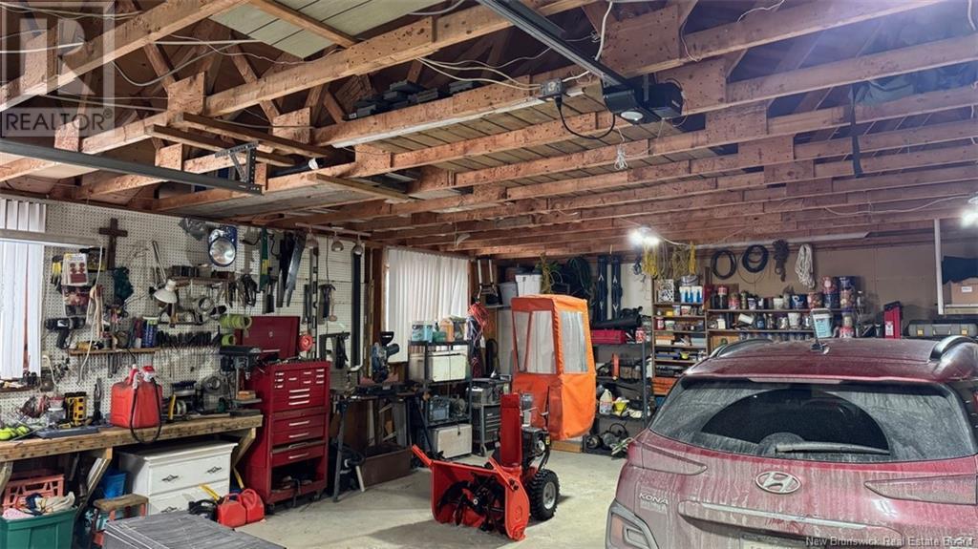37 Des Erables Avenue Clair, New Brunswick E7A 2P6
5 Bedroom
2 Bathroom
1138 sqft
Bungalow
Heat Pump
Baseboard Heaters, Heat Pump
Landscaped
$239,000
Welcome to this family-ready home with a spacious layout! This lovely bungalow offers the perfect blend of convenience and space, with 3 bedrooms on the main floor for easy family living. The fully finished basement adds 2 more bedrooms. The main feature is the school being in the backyard, just a few steps and the children will get to school. (id:19018)
Property Details
| MLS® Number | NB112225 |
| Property Type | Single Family |
| EquipmentType | Water Heater |
| RentalEquipmentType | Water Heater |
| Structure | Shed |
Building
| BathroomTotal | 2 |
| BedroomsAboveGround | 3 |
| BedroomsBelowGround | 2 |
| BedroomsTotal | 5 |
| ArchitecturalStyle | Bungalow |
| BasementDevelopment | Finished |
| BasementType | Full (finished) |
| CoolingType | Heat Pump |
| ExteriorFinish | Brick, Vinyl |
| FlooringType | Vinyl |
| FoundationType | Concrete |
| HeatingFuel | Electric |
| HeatingType | Baseboard Heaters, Heat Pump |
| StoriesTotal | 1 |
| SizeInterior | 1138 Sqft |
| TotalFinishedArea | 2002 Sqft |
| Type | House |
| UtilityWater | Municipal Water |
Parking
| Detached Garage | |
| Garage |
Land
| AccessType | Year-round Access |
| Acreage | No |
| LandscapeFeatures | Landscaped |
| Sewer | Municipal Sewage System |
| SizeIrregular | 0.67 |
| SizeTotal | 0.67 Ac |
| SizeTotalText | 0.67 Ac |
Rooms
| Level | Type | Length | Width | Dimensions |
|---|---|---|---|---|
| Basement | Storage | 17'5'' x 10'5'' | ||
| Basement | Bedroom | 11'4'' x 8'4'' | ||
| Basement | Bedroom | 13'7'' x 11'9'' | ||
| Basement | Family Room | 13'9'' x 21'1'' | ||
| Basement | Bath (# Pieces 1-6) | 7'8'' x 8'6'' | ||
| Main Level | Bedroom | 11'1'' x 9'8'' | ||
| Main Level | Bedroom | 11'7'' x 15'4'' | ||
| Main Level | Bedroom | 10'9'' x 12'8'' | ||
| Main Level | Bath (# Pieces 1-6) | 8'10'' x 8'1'' | ||
| Main Level | Living Room | 15'10'' x 14'4'' | ||
| Main Level | Kitchen | 17'5'' x 8'9'' |
https://www.realtor.ca/real-estate/27879503/37-des-erables-avenue-clair
Interested?
Contact us for more information







