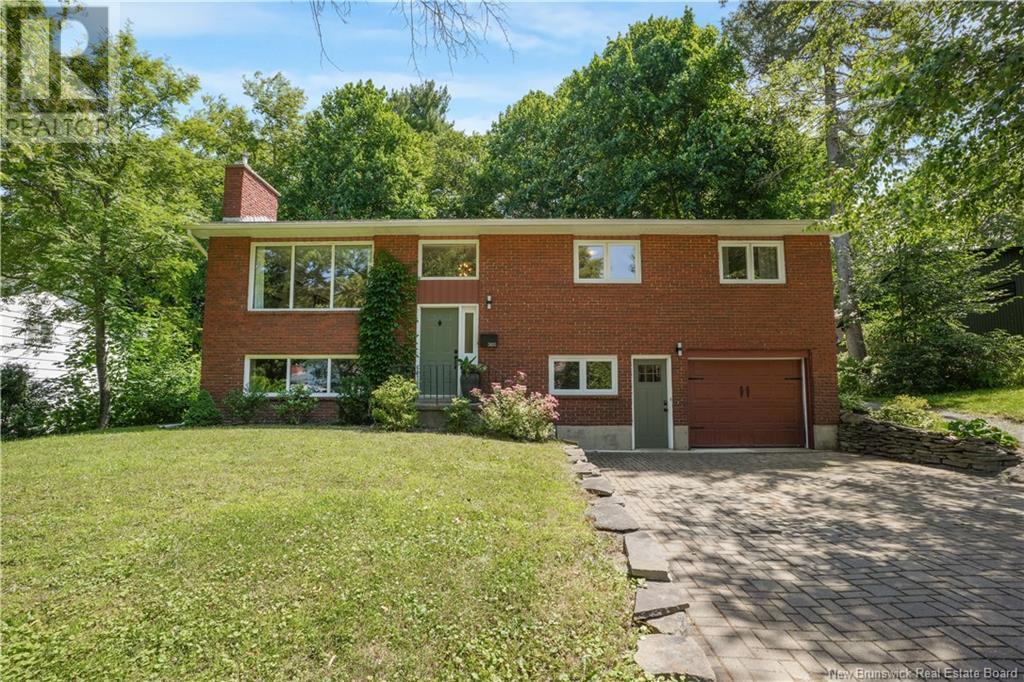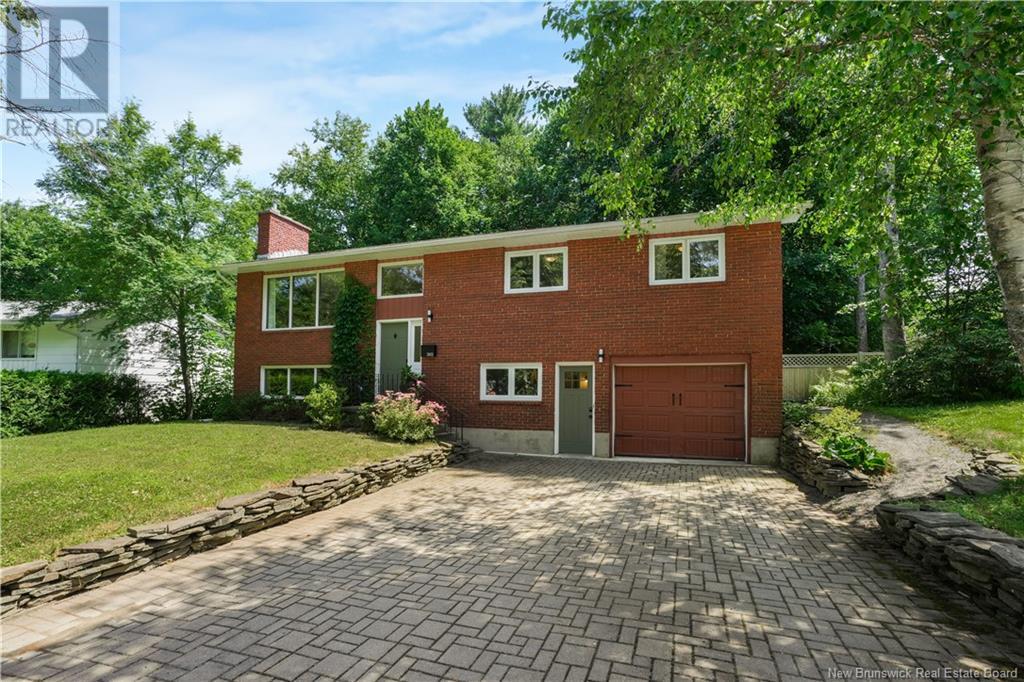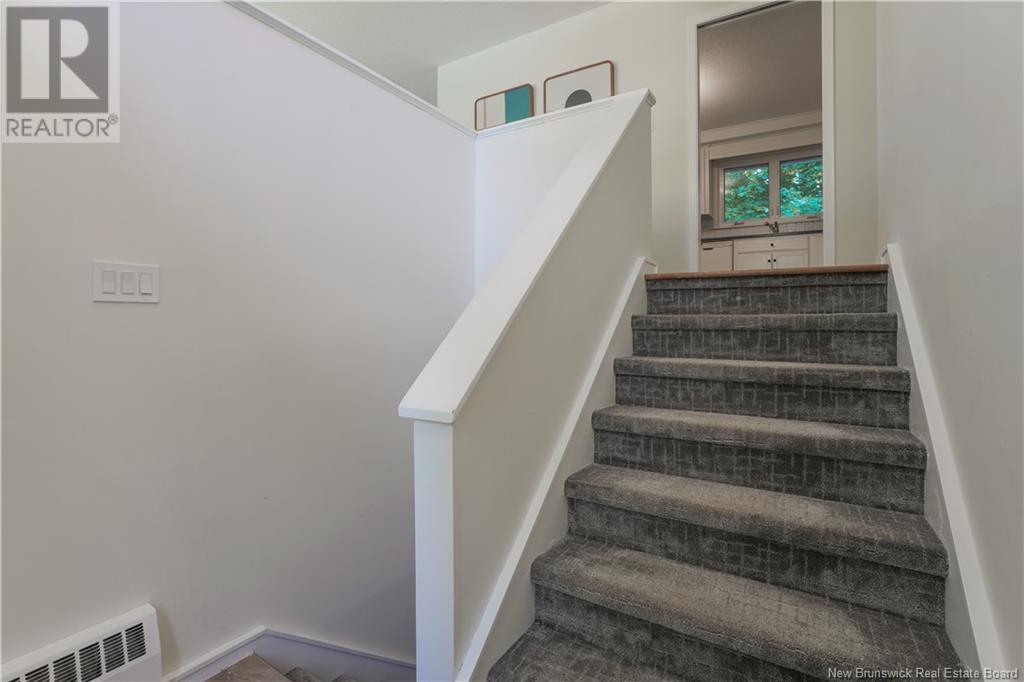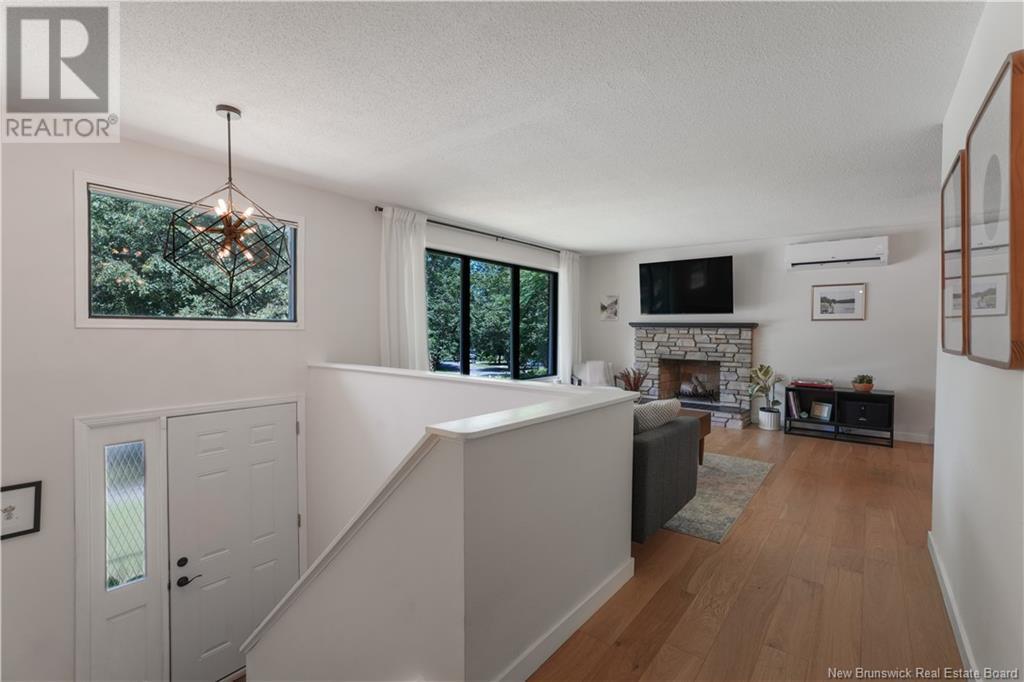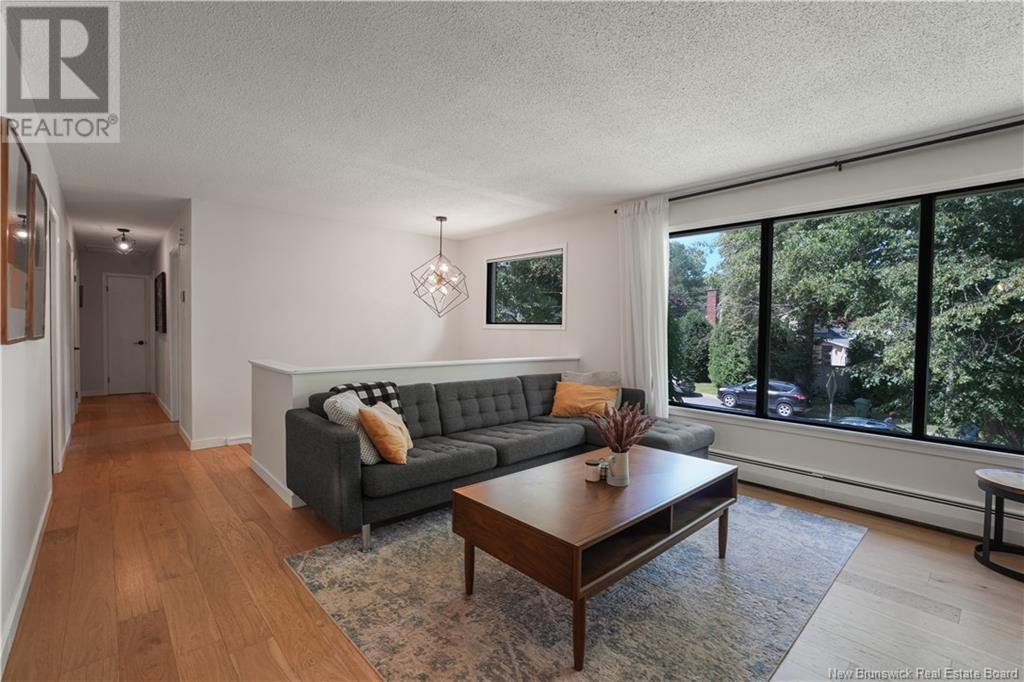3 Bedroom
2 Bathroom
1,167 ft2
Split Level Entry
Heat Pump
Heat Pump, Hot Water
Landscaped
$449,900
Tucked away on a quiet street on the hill just a short walk to amenities along with Connaught street school this family friendly home is sure to check the boxes. The curb appeal starts with a timeless brick facade nestled into this mature city lot. Enter the front door into the open concept living / dining area with new engineered hardwood running throughout. Lots of natural sunlight with oversized windows and a brand new ductless mini split to ensure comfort year round. A bright white kitchen with plenty of prep space and a back door leading you out to your private backyard oasis with an extra large deck. Down the hallway you'll find a freshly updated bathroom along with 3 generous sized bedrooms. The lower level features a massive family room with propane fireplace. The laundry area is ample sized for extras and storage space. In addition there is a perfect room for a home office / craft room and full bathroom. The lower level Foyer is a great spot for coats and boots along with an entry into the deep attached single car garage. Convenience and character make this a perfect package on the hill! (id:19018)
Property Details
|
MLS® Number
|
NB123482 |
|
Property Type
|
Single Family |
|
Neigbourhood
|
Rabbit Town |
|
Equipment Type
|
Water Heater |
|
Features
|
Treed, Balcony/deck/patio |
|
Rental Equipment Type
|
Water Heater |
Building
|
Bathroom Total
|
2 |
|
Bedrooms Above Ground
|
3 |
|
Bedrooms Total
|
3 |
|
Architectural Style
|
Split Level Entry |
|
Cooling Type
|
Heat Pump |
|
Exterior Finish
|
Brick, Colour Loc |
|
Flooring Type
|
Ceramic, Vinyl, Porcelain Tile, Hardwood |
|
Foundation Type
|
Concrete |
|
Heating Fuel
|
Electric |
|
Heating Type
|
Heat Pump, Hot Water |
|
Size Interior
|
1,167 Ft2 |
|
Total Finished Area
|
2343 Sqft |
|
Type
|
House |
|
Utility Water
|
Municipal Water |
Parking
Land
|
Access Type
|
Year-round Access |
|
Acreage
|
No |
|
Landscape Features
|
Landscaped |
|
Sewer
|
Municipal Sewage System |
|
Size Irregular
|
920 |
|
Size Total
|
920 M2 |
|
Size Total Text
|
920 M2 |
Rooms
| Level |
Type |
Length |
Width |
Dimensions |
|
Basement |
Laundry Room |
|
|
11'8'' x 14'3'' |
|
Basement |
Exercise Room |
|
|
15'0'' x 24'8'' |
|
Basement |
Bath (# Pieces 1-6) |
|
|
5'2'' x 7'0'' |
|
Basement |
Office |
|
|
5'10'' x 7'7'' |
|
Basement |
Recreation Room |
|
|
14'6'' x 23'11'' |
|
Main Level |
Living Room |
|
|
12'6'' x 11'10'' |
|
Main Level |
Bedroom |
|
|
10'2'' x 10'1'' |
|
Main Level |
Bedroom |
|
|
10'0'' x 9'6'' |
|
Main Level |
Primary Bedroom |
|
|
12'0'' x 12'8'' |
|
Main Level |
Bath (# Pieces 1-6) |
|
|
4'6'' x 10'10'' |
|
Main Level |
Kitchen |
|
|
12'11'' x 11'3'' |
|
Main Level |
Dining Room |
|
|
10'11'' x 12'1'' |
https://www.realtor.ca/real-estate/28642707/365-wright-street-fredericton
