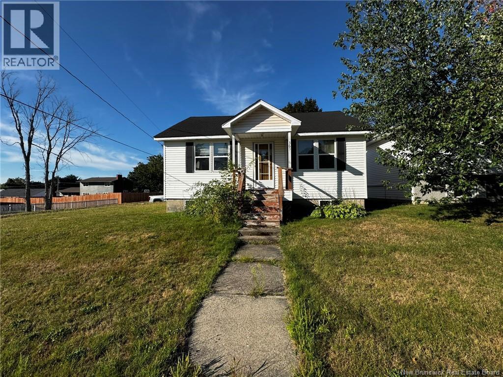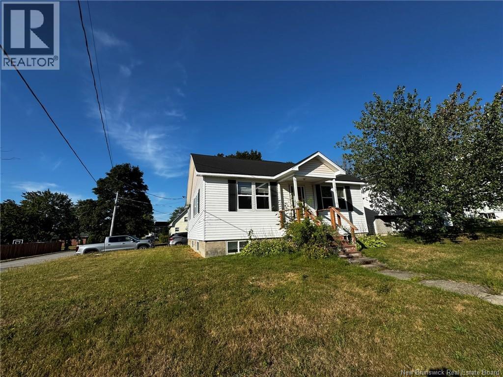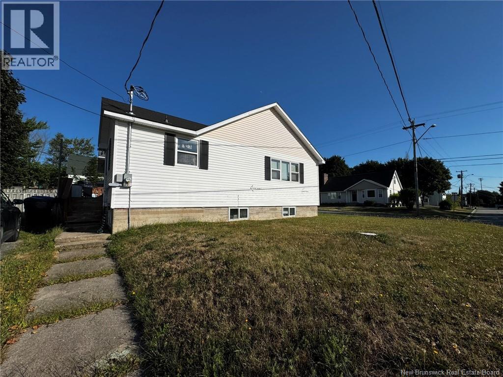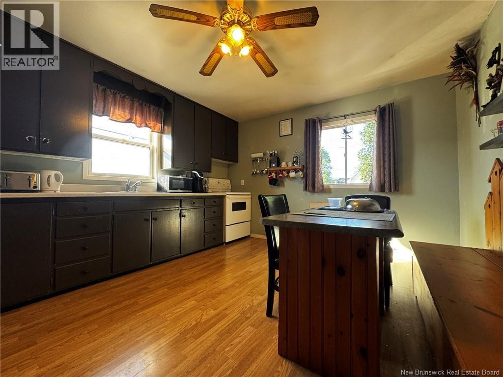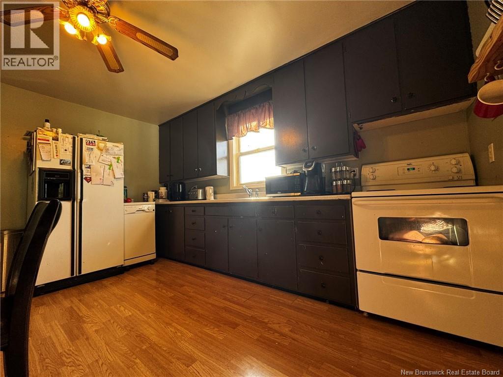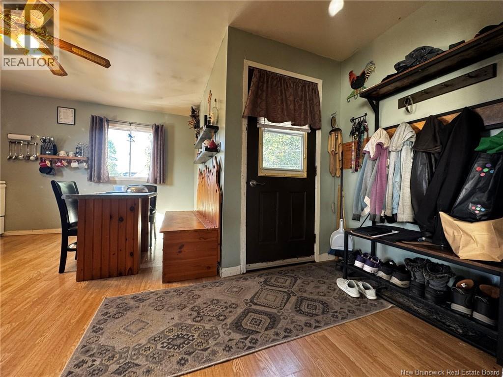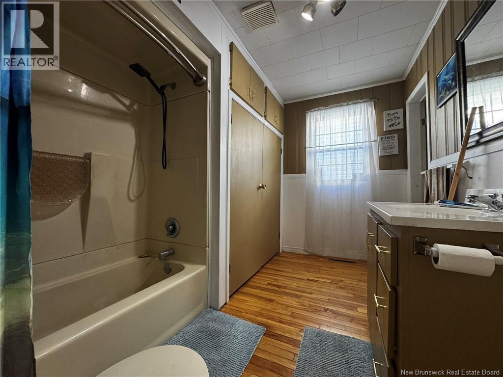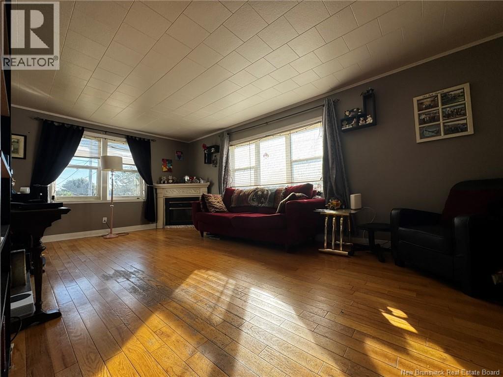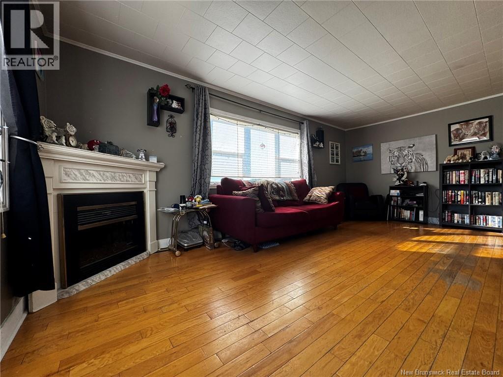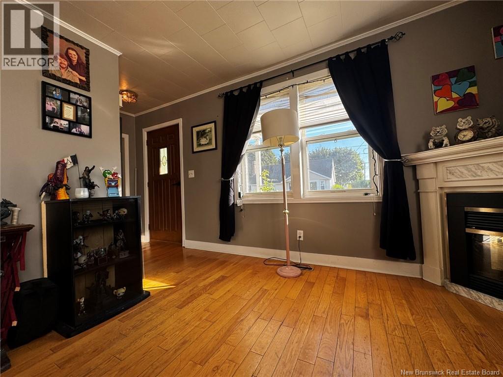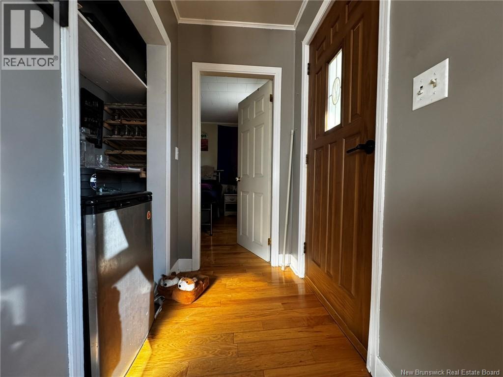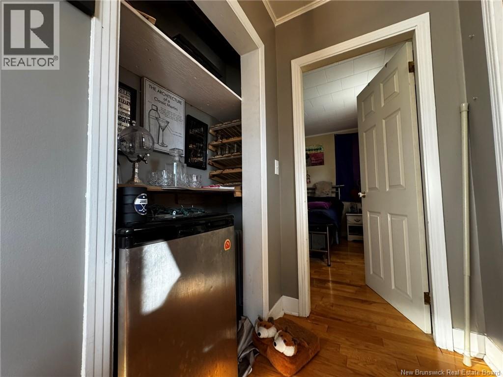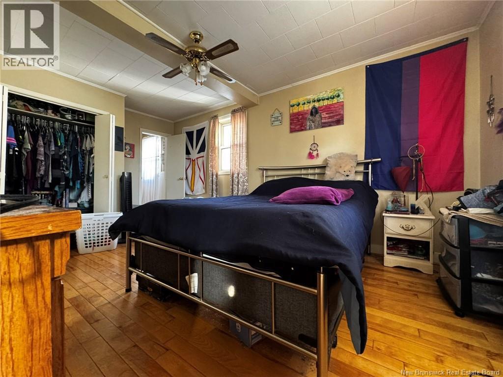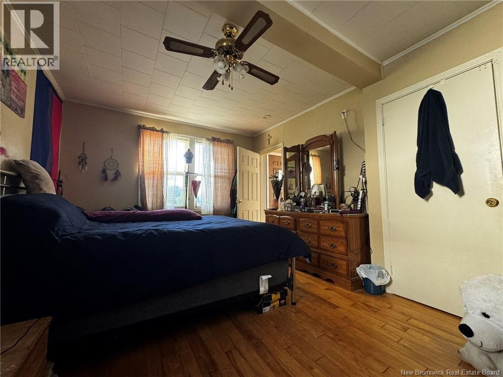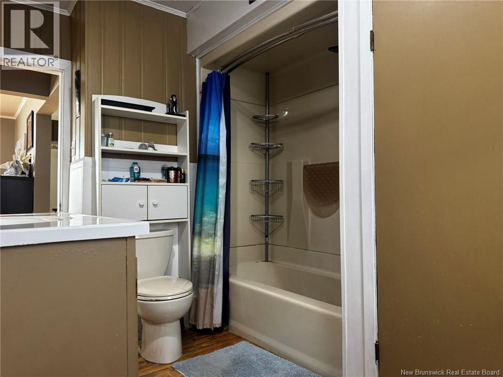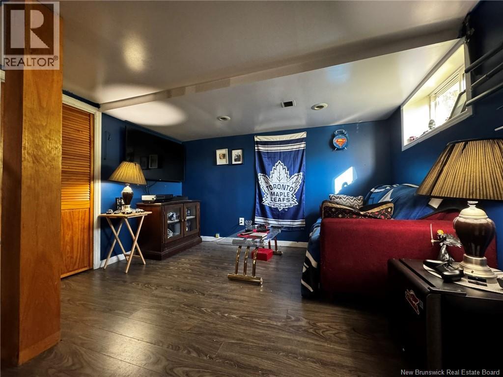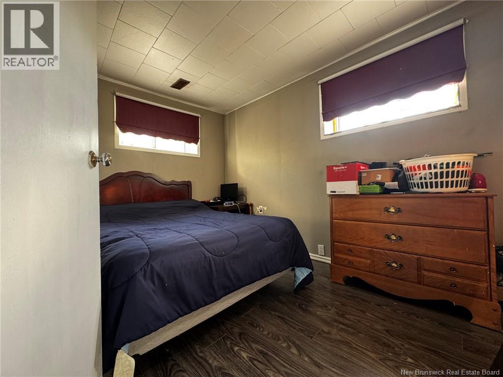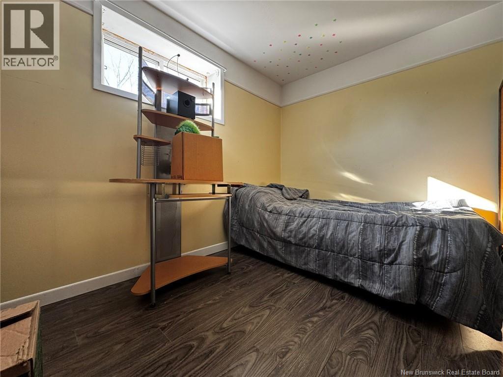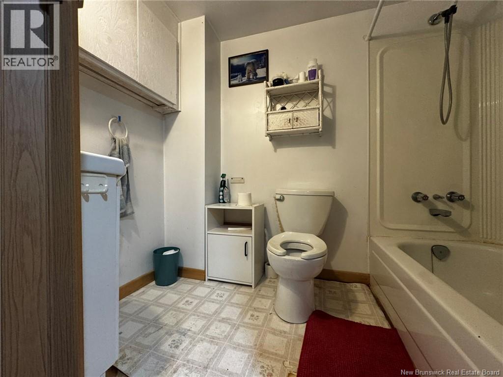3 Bedroom
2 Bathroom
1,500 ft2
Bungalow
Heat Pump
Heat Pump
Landscaped
$184,900
Welcome to this inviting home in the heart of Miramichi, offering a practical layout and plenty of living space. Inside, the main level features a bright kitchen with ample cabinetry, a cozy dining area, and a welcoming living room filled with natural light. Youll also find one comfortable bedroom and a full bathroom on this floor, providing convenience and flexibility. The lower level expands your options with two additional bedrooms, a second full bathroom, and extra space that can be tailored to your needswhether thats for family, guests, or a home office. This home sits on a corner lot, complete with a front porch and yard space ready for your personal touch. With its central location, youll be close to schools, shops, and all the amenities the city has to offer. A solid choice for those seeking both comfort and practicality in a well-established neighborhood. (id:19018)
Property Details
|
MLS® Number
|
NB125860 |
|
Property Type
|
Single Family |
|
Neigbourhood
|
Newcastle |
|
Structure
|
Shed |
Building
|
Bathroom Total
|
2 |
|
Bedrooms Above Ground
|
1 |
|
Bedrooms Below Ground
|
2 |
|
Bedrooms Total
|
3 |
|
Architectural Style
|
Bungalow |
|
Basement Development
|
Partially Finished |
|
Basement Type
|
Full (partially Finished) |
|
Cooling Type
|
Heat Pump |
|
Exterior Finish
|
Vinyl |
|
Flooring Type
|
Laminate, Wood |
|
Foundation Type
|
Concrete |
|
Heating Type
|
Heat Pump |
|
Stories Total
|
1 |
|
Size Interior
|
1,500 Ft2 |
|
Total Finished Area
|
1500 Sqft |
|
Type
|
House |
|
Utility Water
|
Municipal Water |
Land
|
Access Type
|
Year-round Access |
|
Acreage
|
No |
|
Landscape Features
|
Landscaped |
|
Sewer
|
Municipal Sewage System |
|
Size Irregular
|
604 |
|
Size Total
|
604 M2 |
|
Size Total Text
|
604 M2 |
Rooms
| Level |
Type |
Length |
Width |
Dimensions |
|
Basement |
Storage |
|
|
8'6'' x 11'0'' |
|
Basement |
Bedroom |
|
|
10'8'' x 8'8'' |
|
Basement |
Bath (# Pieces 1-6) |
|
|
8'0'' x 5'5'' |
|
Basement |
Other |
|
|
12'0'' x 9'10'' |
|
Basement |
Bedroom |
|
|
11'7'' x 8'8'' |
|
Basement |
Recreation Room |
|
|
18'9'' x 11'9'' |
|
Main Level |
Bath (# Pieces 1-6) |
|
|
12'4'' x 5'7'' |
|
Main Level |
Living Room |
|
|
20'0'' x 12'6'' |
|
Main Level |
Bedroom |
|
|
16'7'' x 10'11'' |
|
Main Level |
Kitchen |
|
|
14'0'' x 12'0'' |
https://www.realtor.ca/real-estate/28798335/365-jane-street-miramichi
