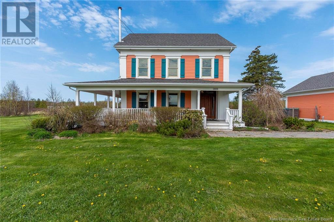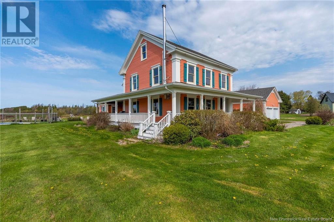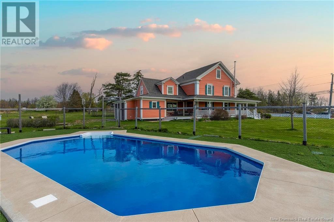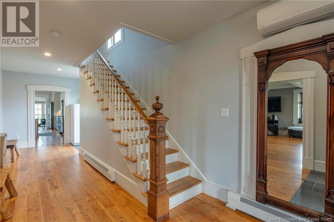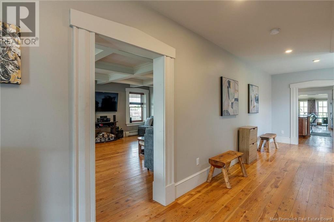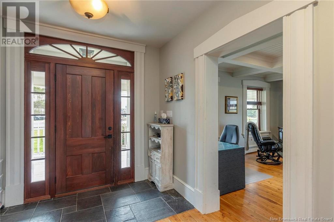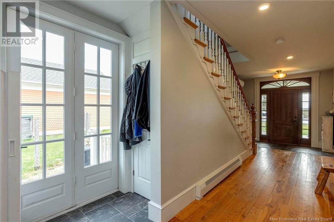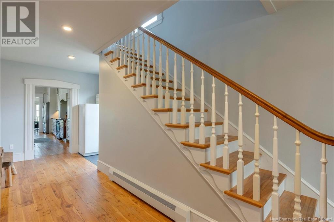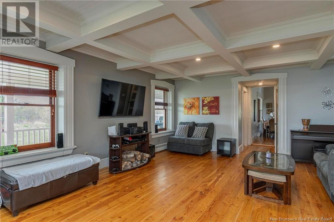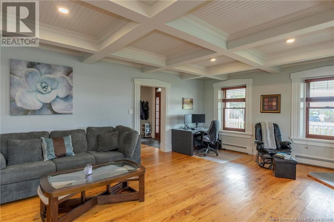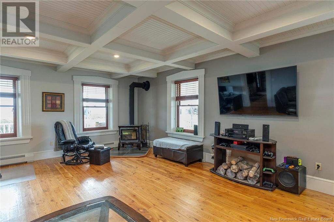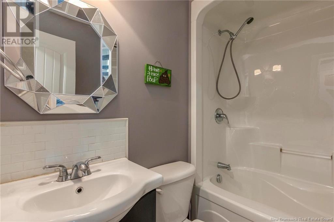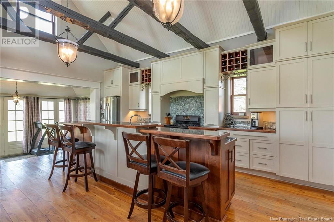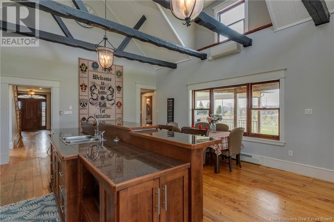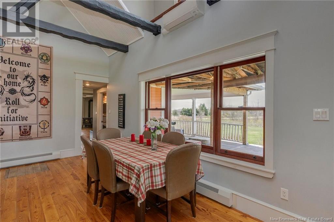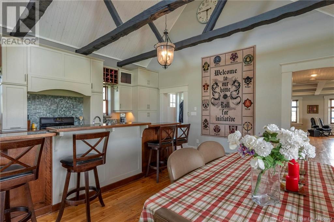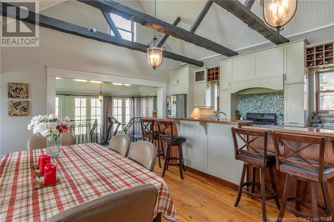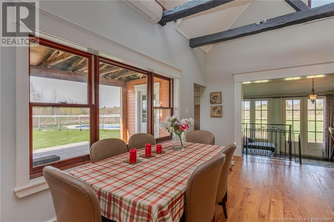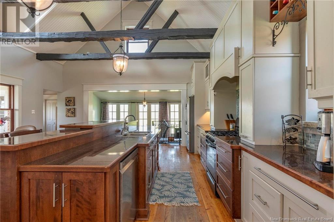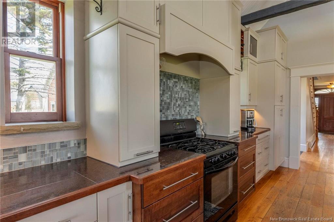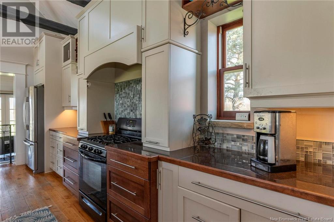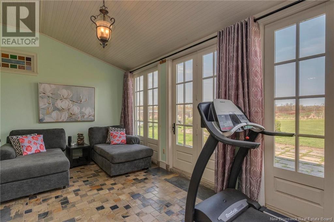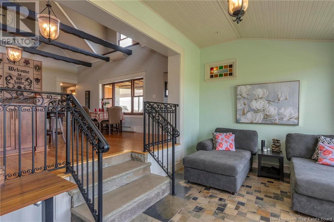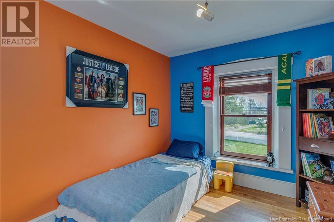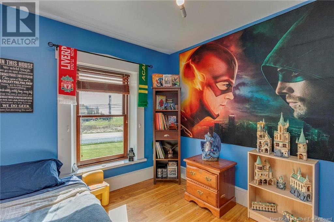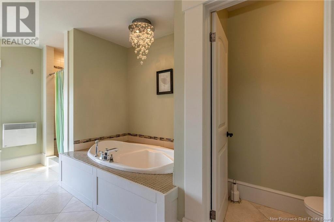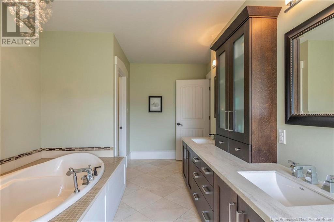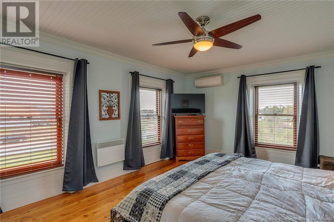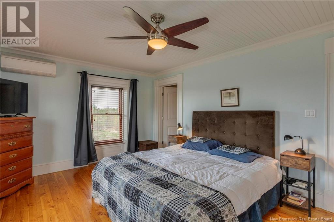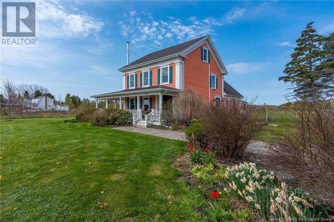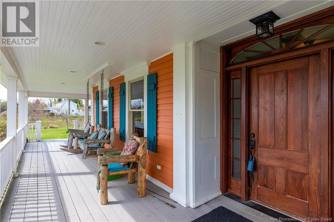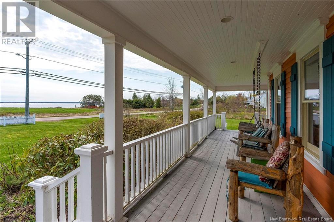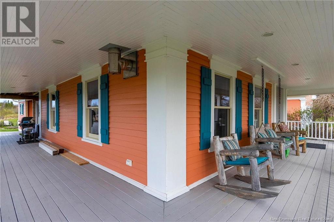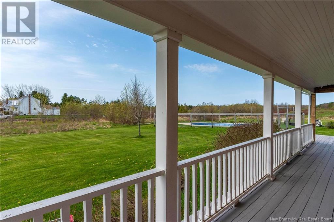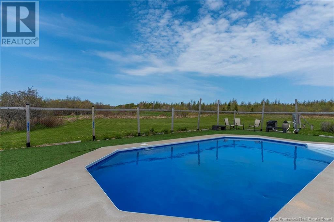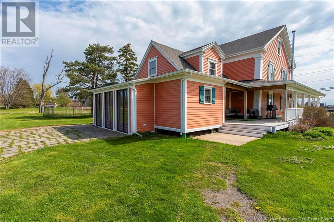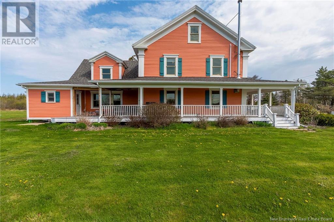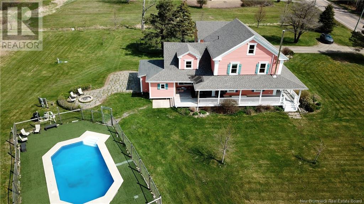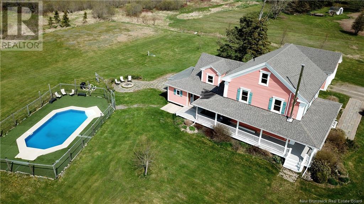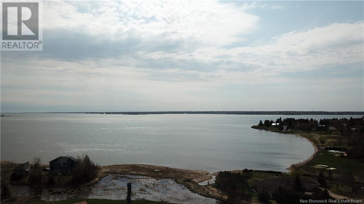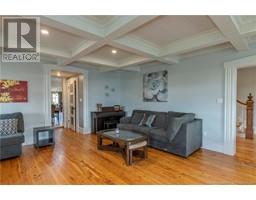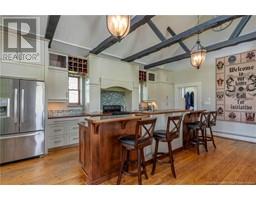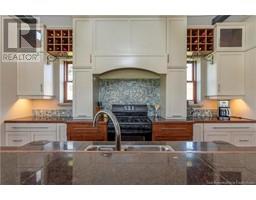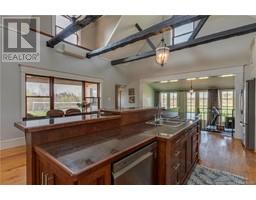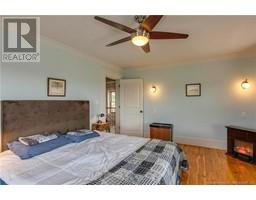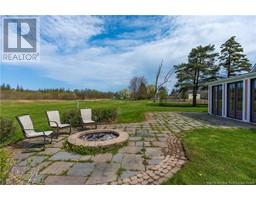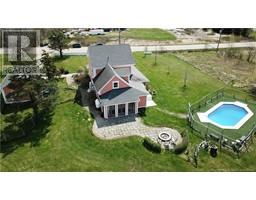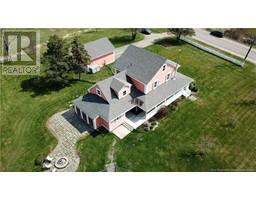2 Bedroom
2 Bathroom
2,348 ft2
2 Level
Acreage
$479,000
Discover this beautifully updated and renovated home, set on just over 2 acres with serene views of Shediac Bay. Wake up to breathtaking sunrises from the inviting wrap-around porch, and unwind with sunsets overlooking the private, landscaped backyard featuring a stunning inground pool. Inside, you're welcomed by a spacious foyer that leads to a generous living room, an open-concept kitchen and dining area with high ceilings and exposed beams, and a bright sitting room with heated floors. A full main-floor bathroom and separate laundry room add convenience and comfort. Upstairs, the primary suite offers a walk-in closet and a spacious bathroom with a large walk-in shower and separate soaker tub. A second bedroom and an unfinished walk-up attic with incredible potential complete the upper level. The double detached garage provides extra space and functionality, and comfort is maintained year-round with three mini-splits located in the primary bedroom, kitchen, and entrance. Notable recent upgrades include a new well (2020) and furnace (2017). Please note: a small portion of the porch ceiling at the back and a couple of support posts would benefit from some maintenance. The home has been priced with this in mind, offering exceptional value in a sought-after location. Contact us today to arrange your private tour! (id:19018)
Property Details
|
MLS® Number
|
NB118612 |
|
Property Type
|
Single Family |
Building
|
Bathroom Total
|
2 |
|
Bedrooms Above Ground
|
2 |
|
Bedrooms Total
|
2 |
|
Architectural Style
|
2 Level |
|
Exterior Finish
|
Cedar Shingles, Wood Shingles |
|
Heating Fuel
|
Electric, Propane |
|
Size Interior
|
2,348 Ft2 |
|
Total Finished Area
|
2348 Sqft |
|
Type
|
House |
|
Utility Water
|
Well |
Land
|
Acreage
|
Yes |
|
Sewer
|
Septic System |
|
Size Irregular
|
9300 |
|
Size Total
|
9300 M2 |
|
Size Total Text
|
9300 M2 |
Rooms
| Level |
Type |
Length |
Width |
Dimensions |
|
Second Level |
5pc Bathroom |
|
|
X |
|
Second Level |
Bedroom |
|
|
12'5'' x 16'9'' |
|
Second Level |
Bedroom |
|
|
9' x 10'7'' |
|
Main Level |
Mud Room |
|
|
7'3'' x 8'2'' |
|
Main Level |
Laundry Room |
|
|
5' x 5'5'' |
|
Main Level |
Sitting Room |
|
|
11'1'' x 19'2'' |
|
Main Level |
Kitchen/dining Room |
|
|
16'2'' x 21'2'' |
|
Main Level |
4pc Bathroom |
|
|
X |
|
Main Level |
Living Room |
|
|
16'8'' x 23' |
|
Main Level |
Foyer |
|
|
X |
https://www.realtor.ca/real-estate/28323984/3631-route-134-shediac-bridge
