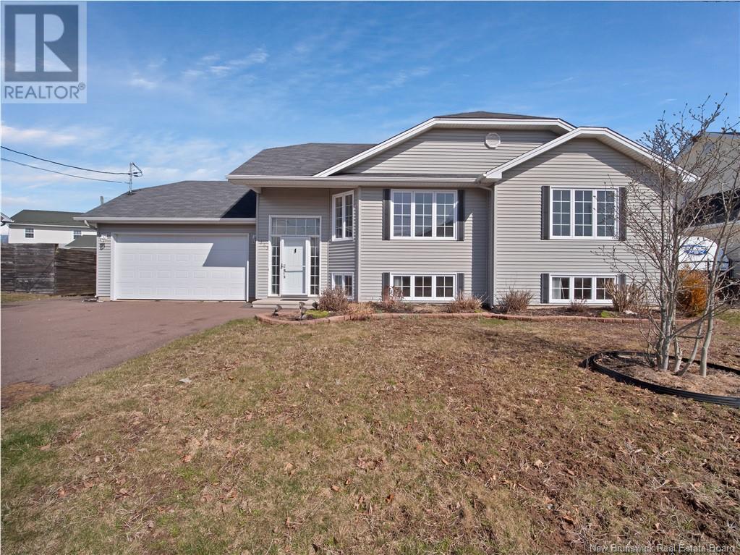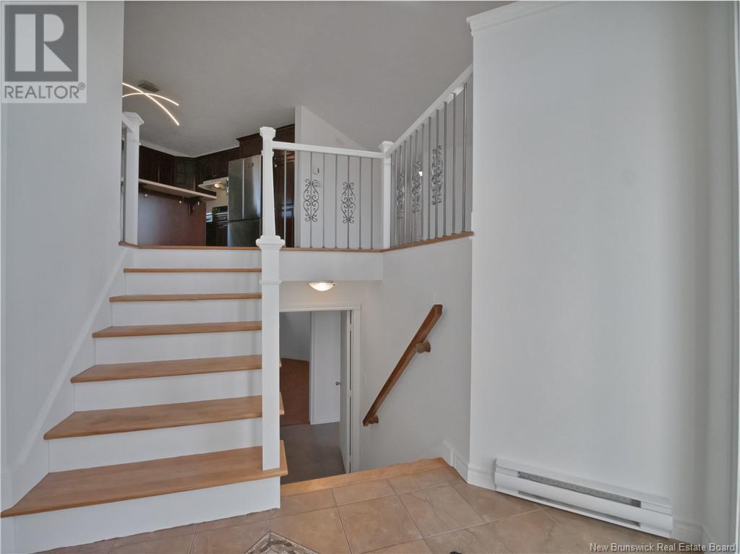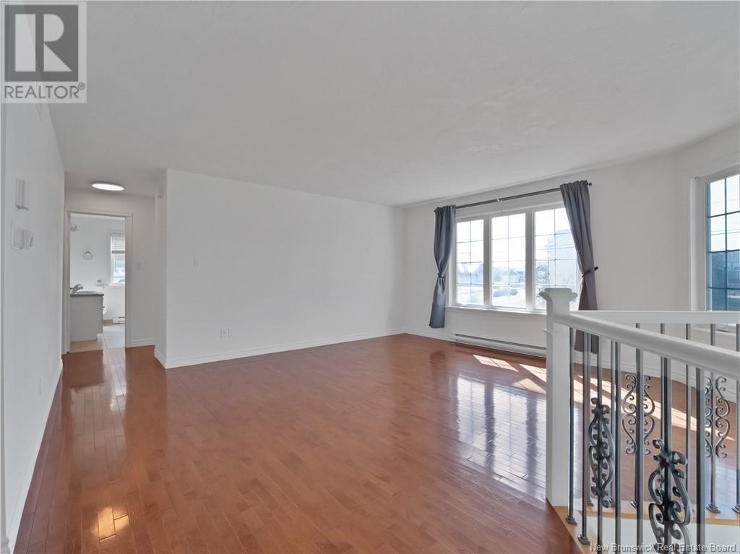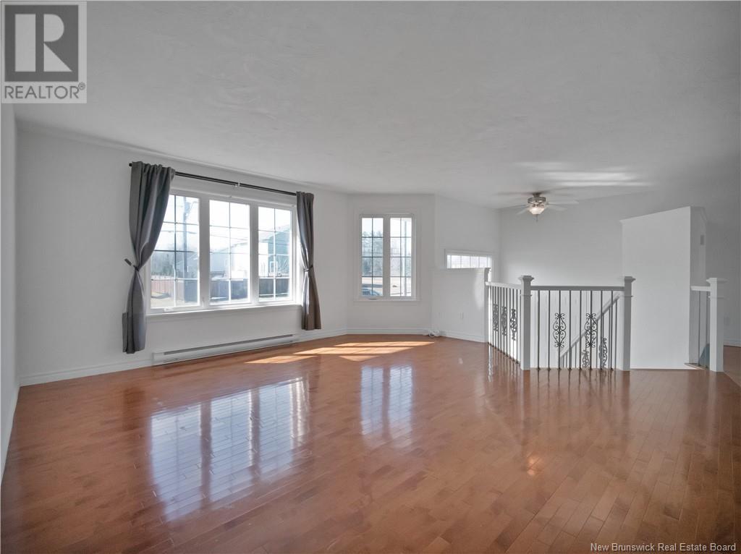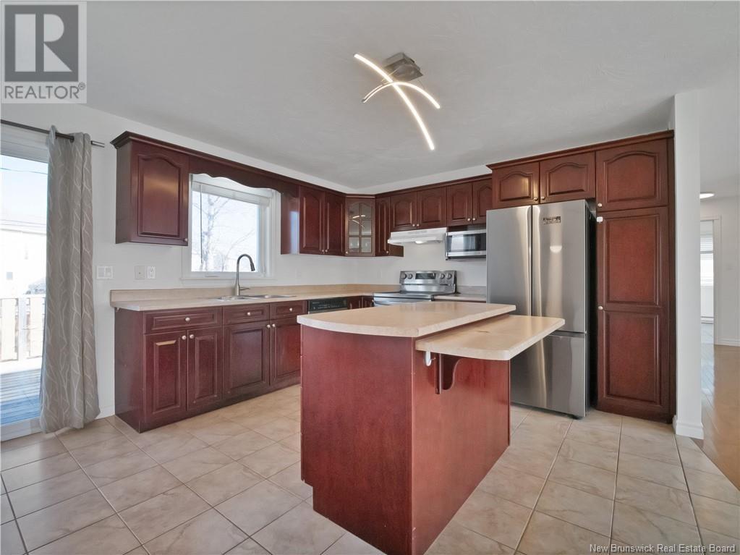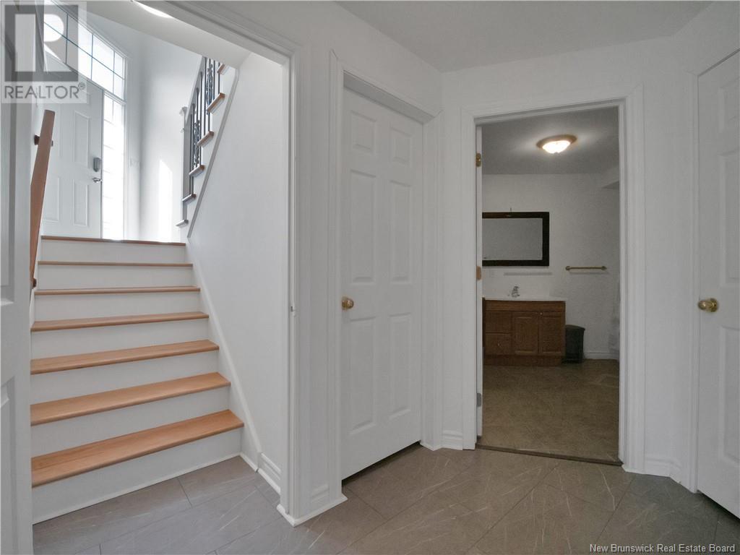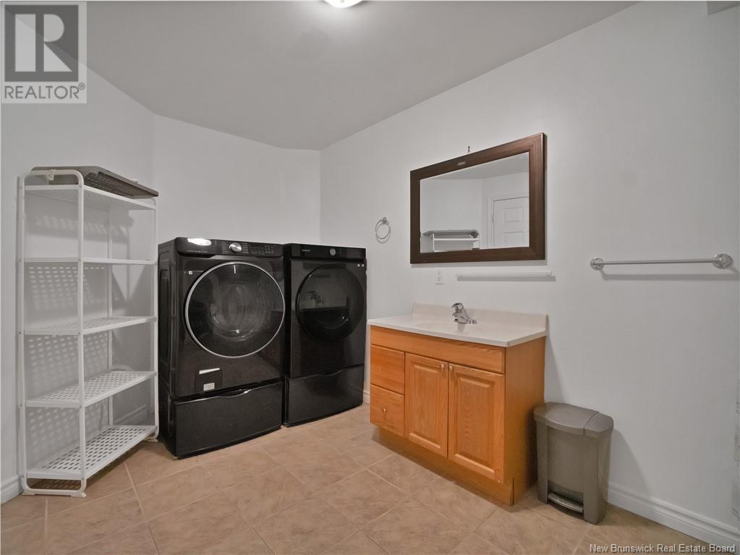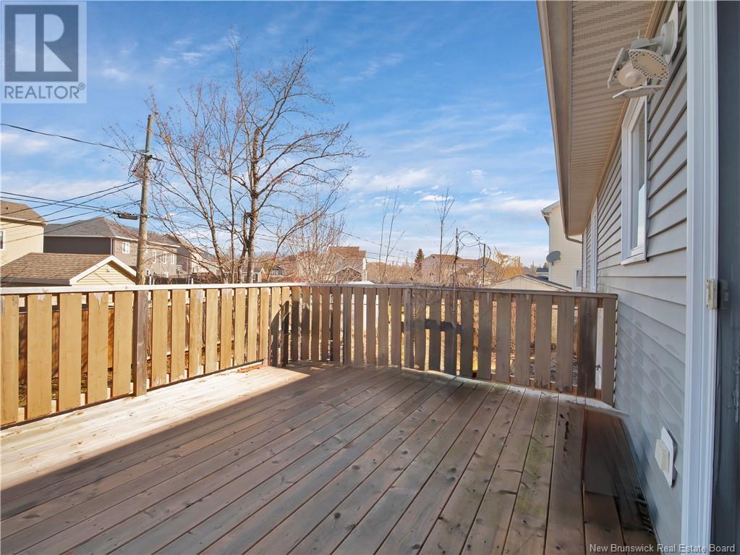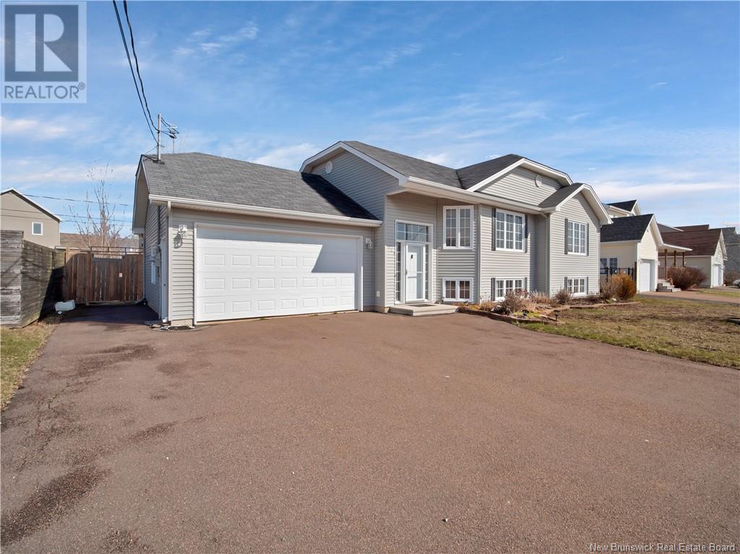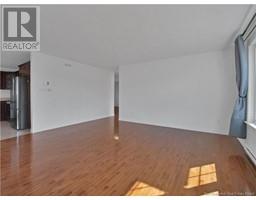5 Bedroom
2 Bathroom
1,200 ft2
Bungalow
Heat Pump
Baseboard Heaters, Heat Pump
Landscaped
$515,000
If you're searching for a home that offers space, flexibility, and modern comfort, look no further than 363 Rennick Road in Moncton's desirable North End! This raised ranch is immaculately maintained and features a 2-bedroom in-law suite, making it ideal for multi-generational living or as a mortgage helper. With a total of 5 bedrooms, 2 full bathrooms, 2 kitchens, and 2 living rooms, this home is designed to accommodate a growing family or rental income opportunities. Step into a bright and welcoming foyer that leads to the sun-filled main level, where you'll find a modern dark kitchen with stainless steel appliances, a center island, and a spacious, open-concept living room. The primary bedroom connects directly to the full bath, while two additional bedrooms offer space for kids, guests, or a home office. The lower level boasts a large living area, fully equipped kitchen, 2 more bedrooms, full bath, laundry, and plenty of storage. Recent updates include fresh paint throughout, giving the entire home a clean, inviting feel. Outside, you'll love the professionally landscaped yard, complete with mature trees, perennials, and a large patioperfect for relaxing or entertaining. Located just steps from Evergreen Park School and the new YMCA, and complete with a double attached garage, this move-in-ready home is a must-see! (id:19018)
Property Details
|
MLS® Number
|
NB116572 |
|
Property Type
|
Single Family |
|
Neigbourhood
|
Hildegarde |
|
Features
|
Balcony/deck/patio |
Building
|
Bathroom Total
|
2 |
|
Bedrooms Above Ground
|
3 |
|
Bedrooms Below Ground
|
2 |
|
Bedrooms Total
|
5 |
|
Architectural Style
|
Bungalow |
|
Constructed Date
|
2007 |
|
Cooling Type
|
Heat Pump |
|
Exterior Finish
|
Vinyl |
|
Flooring Type
|
Ceramic, Laminate, Tile, Hardwood |
|
Foundation Type
|
Concrete |
|
Heating Fuel
|
Electric |
|
Heating Type
|
Baseboard Heaters, Heat Pump |
|
Stories Total
|
1 |
|
Size Interior
|
1,200 Ft2 |
|
Total Finished Area
|
2400 Sqft |
|
Type
|
House |
|
Utility Water
|
Municipal Water |
Parking
Land
|
Access Type
|
Year-round Access |
|
Acreage
|
No |
|
Landscape Features
|
Landscaped |
|
Sewer
|
Municipal Sewage System |
|
Size Irregular
|
675 |
|
Size Total
|
675 M2 |
|
Size Total Text
|
675 M2 |
Rooms
| Level |
Type |
Length |
Width |
Dimensions |
|
Basement |
Utility Room |
|
|
X |
|
Basement |
Mud Room |
|
|
X |
|
Basement |
Storage |
|
|
X |
|
Basement |
Laundry Room |
|
|
X |
|
Basement |
Dining Room |
|
|
13'3'' x 8'0'' |
|
Basement |
Family Room |
|
|
13'4'' x 17'3'' |
|
Basement |
Kitchen |
|
|
13'3'' x 7'0'' |
|
Basement |
Bedroom |
|
|
15'6'' x 13'0'' |
|
Basement |
Bedroom |
|
|
15'6'' x 13'0'' |
|
Basement |
3pc Bathroom |
|
|
13'9'' x 8'4'' |
|
Main Level |
4pc Bathroom |
|
|
10'9'' x 7'5'' |
|
Main Level |
Bedroom |
|
|
10'9'' x 11'8'' |
|
Main Level |
Bedroom |
|
|
10'0'' x 11'8'' |
|
Main Level |
Bedroom |
|
|
16'3'' x 12'3'' |
|
Main Level |
Kitchen |
|
|
10'0'' x 14'1'' |
|
Main Level |
Dining Room |
|
|
6'5'' x 14'1'' |
|
Main Level |
Living Room |
|
|
18'2'' x 17'2'' |
|
Main Level |
Foyer |
|
|
X |
https://www.realtor.ca/real-estate/28182927/363-rennick-moncton
