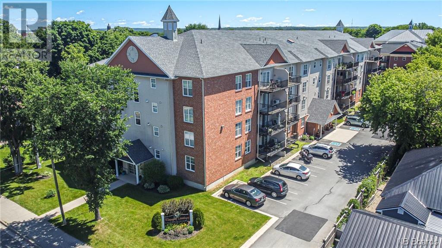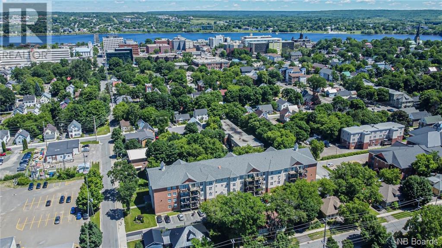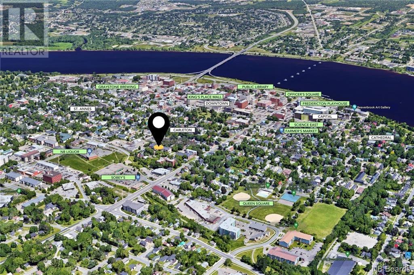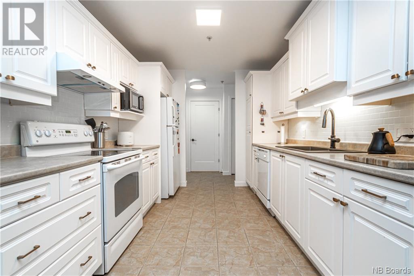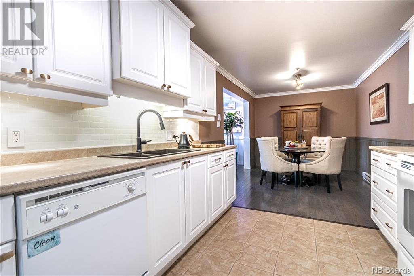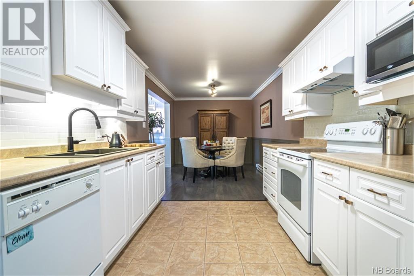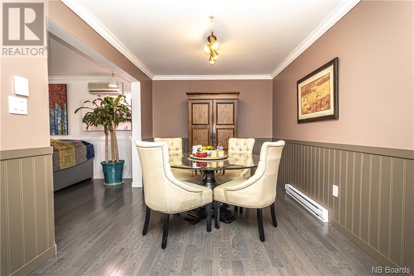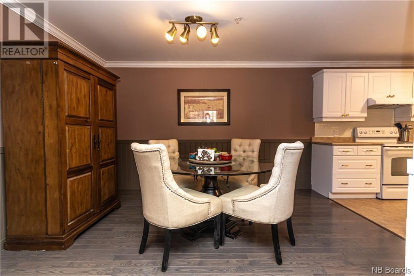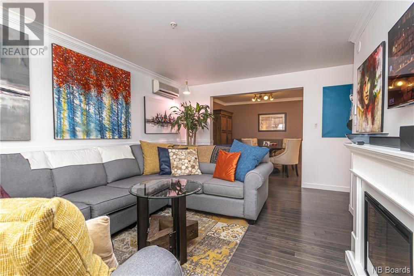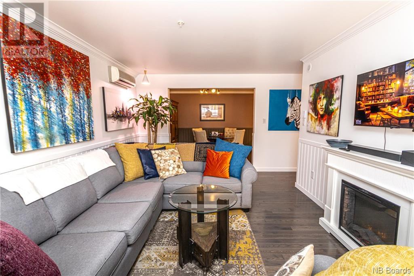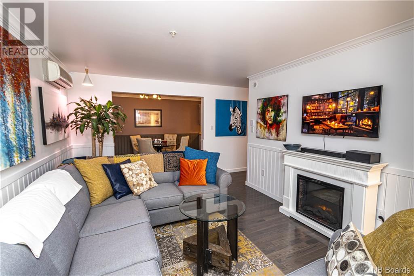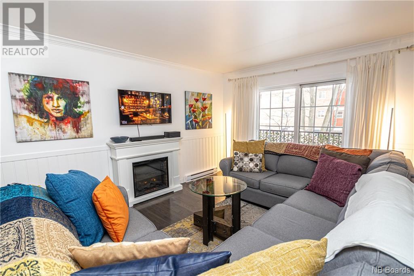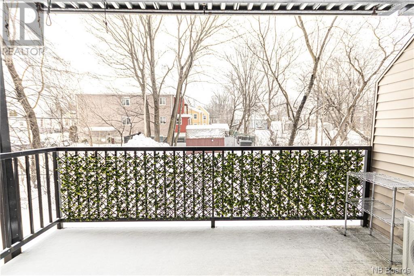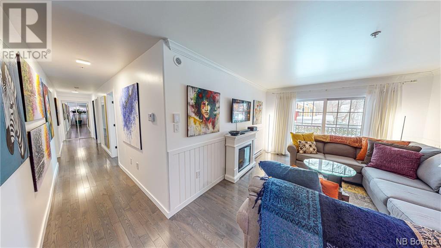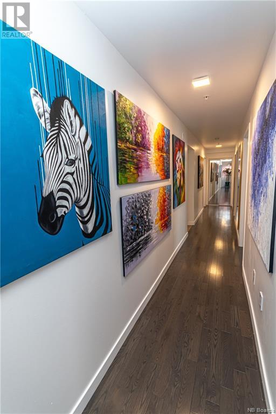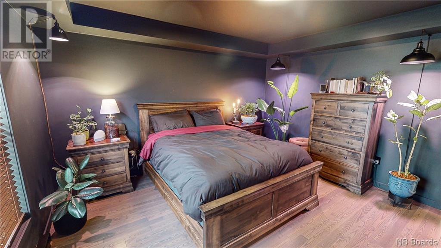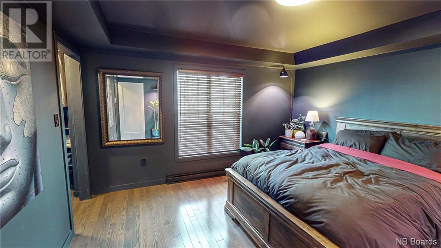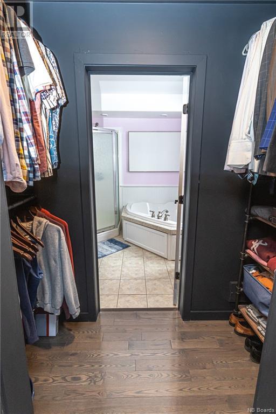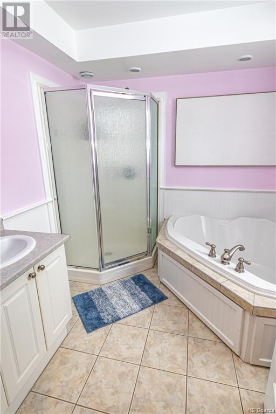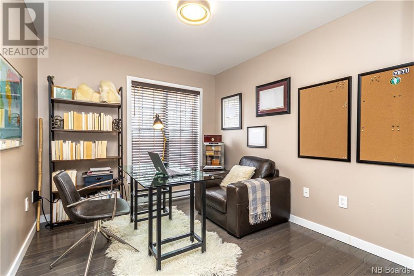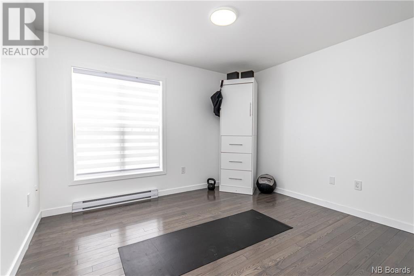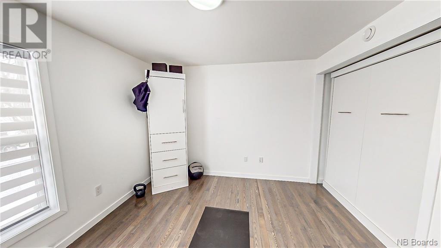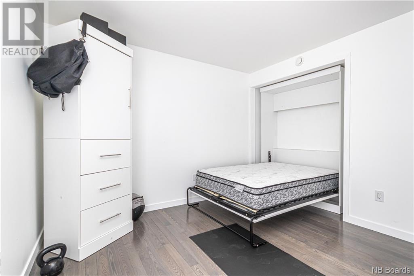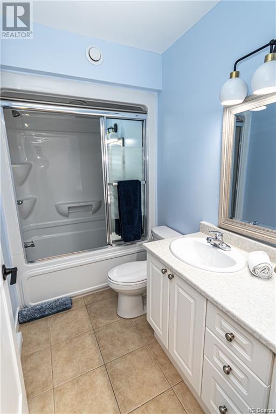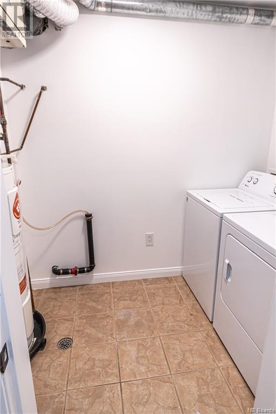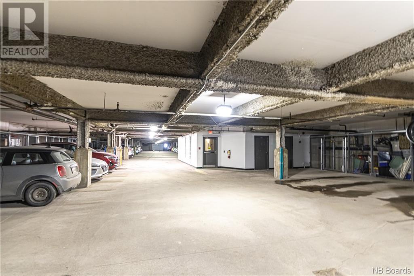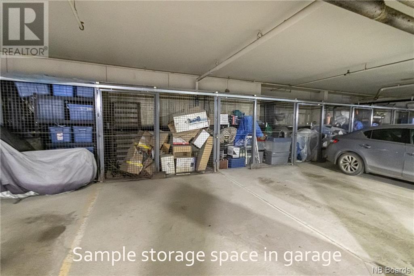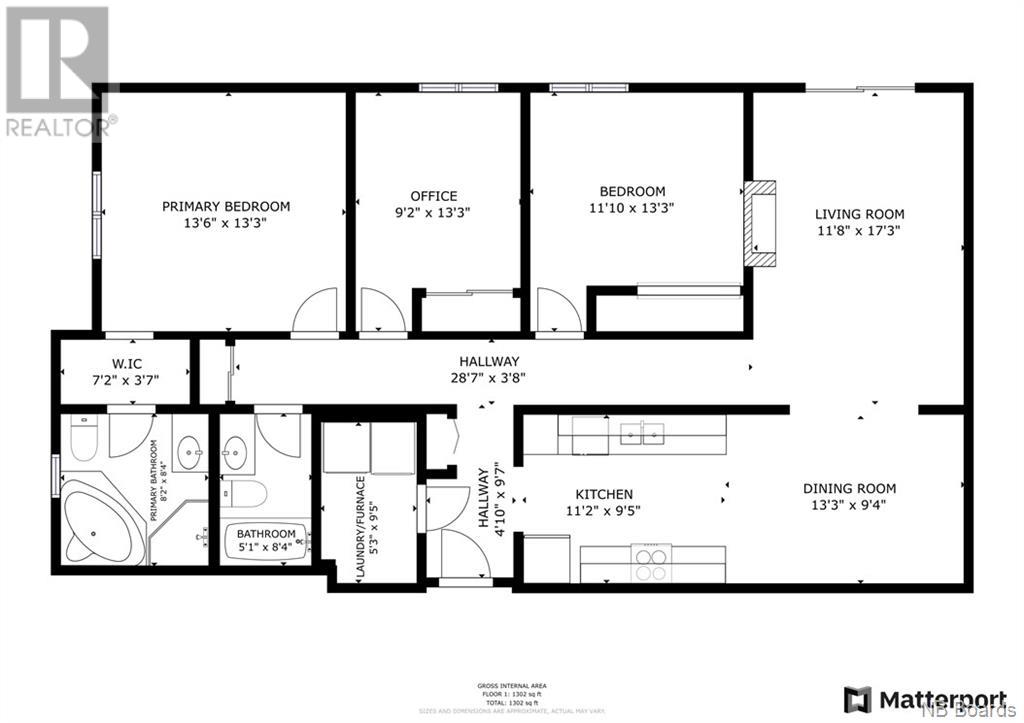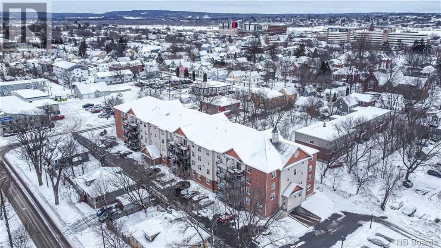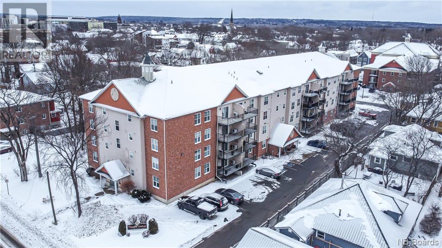362 Carleton Street Unit# 102 Fredericton, New Brunswick E3B 0C8
$364,900Maintenance,
$350 Monthly
Maintenance,
$350 MonthlyWelcome to urban living at its finest! This impeccably designed condo offers a contemporary living space and the added convenience of secure underground parking. Located in the heart of downtown Fredericton offering a perfect blend of urban amenities and tranquility. This 3 bedroom/2 bathroom condo offers over 1300 SQ feet of living space with ductless a/c. The unit is conveniently located on the first floor's outside wall of the building, offering easy access from outside and to the underground parking. This unit has been well maintained and has received a fresh makeover with recent upgrades to hardwood floors, baseboard trim and heaters, efficient Mysa Smart thermostats, doors, blinds, light fixtures, wainscotting, painting and more. The common area social room and gym are conveniently located on the 1st floor, just a few steps away from your unit. This property has received a walk score of 92 and has been dubbed a Walkers Paradise. Enjoy the condo lifestyle and all that downtown Fredericton has to offer. The condo building is smoke-free and pet-friendly (under 30 pounds). The condo fee is currently $350/month and a one-time $500 Re-Sale Assessment Fee is due from the buyer at closing. (id:19018)
Property Details
| MLS® Number | NB096839 |
| Property Type | Single Family |
| Equipment Type | Water Heater |
| Features | Level Lot |
| Rental Equipment Type | Water Heater |
Building
| Bathroom Total | 2 |
| Bedrooms Above Ground | 3 |
| Bedrooms Total | 3 |
| Constructed Date | 2006 |
| Cooling Type | Air Conditioned |
| Exterior Finish | Brick, Vinyl |
| Flooring Type | Ceramic, Wood |
| Foundation Type | Concrete |
| Heating Fuel | Electric |
| Heating Type | Baseboard Heaters |
| Roof Material | Asphalt Shingle |
| Roof Style | Unknown |
| Size Interior | 1302 |
| Total Finished Area | 1302 Sqft |
| Utility Water | Municipal Water |
Parking
| Underground |
Land
| Acreage | No |
| Landscape Features | Landscaped |
| Sewer | Municipal Sewage System |
Rooms
| Level | Type | Length | Width | Dimensions |
|---|---|---|---|---|
| Main Level | Laundry Room | 5'3'' x 9'5'' | ||
| Main Level | Bathroom | 5'1'' x 8'4'' | ||
| Main Level | Ensuite | 8'2'' x 8'4'' | ||
| Main Level | Other | 7'2'' x 3'7'' | ||
| Main Level | Primary Bedroom | 13'6'' x 13'3'' | ||
| Main Level | Bedroom | 9'2'' x 13'3'' | ||
| Main Level | Bedroom | 11'10'' x 13'3'' | ||
| Main Level | Living Room | 11'8'' x 17'3'' | ||
| Main Level | Dining Room | 13'3'' x 9'4'' | ||
| Main Level | Kitchen | 11'2'' x 9'5'' |
https://www.realtor.ca/real-estate/26633125/362-carleton-street-unit-102-fredericton
Interested?
Contact us for more information
