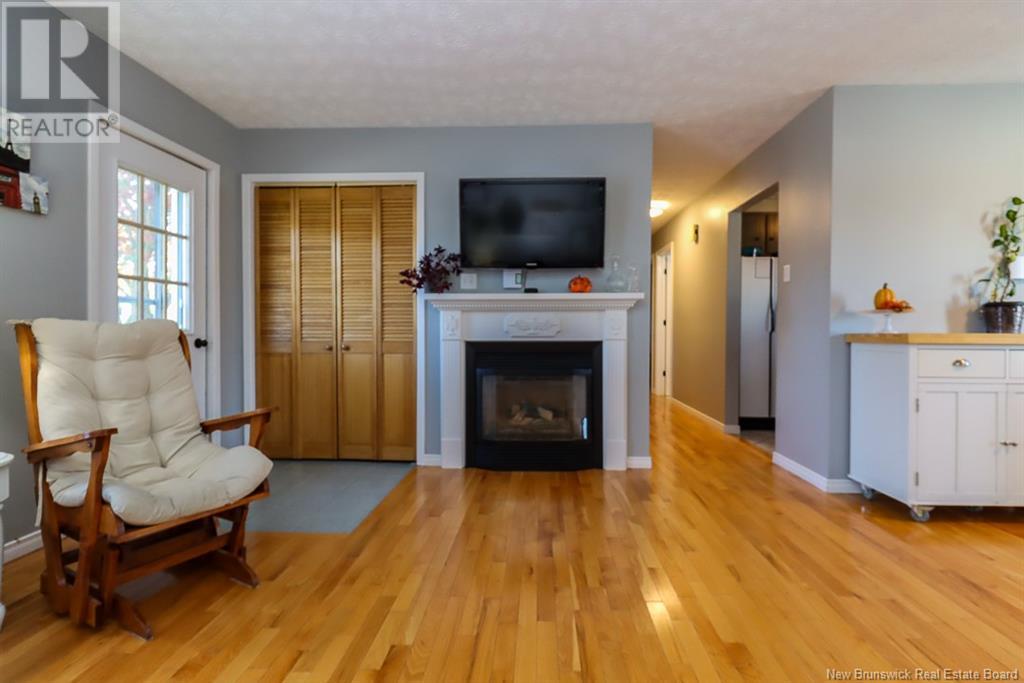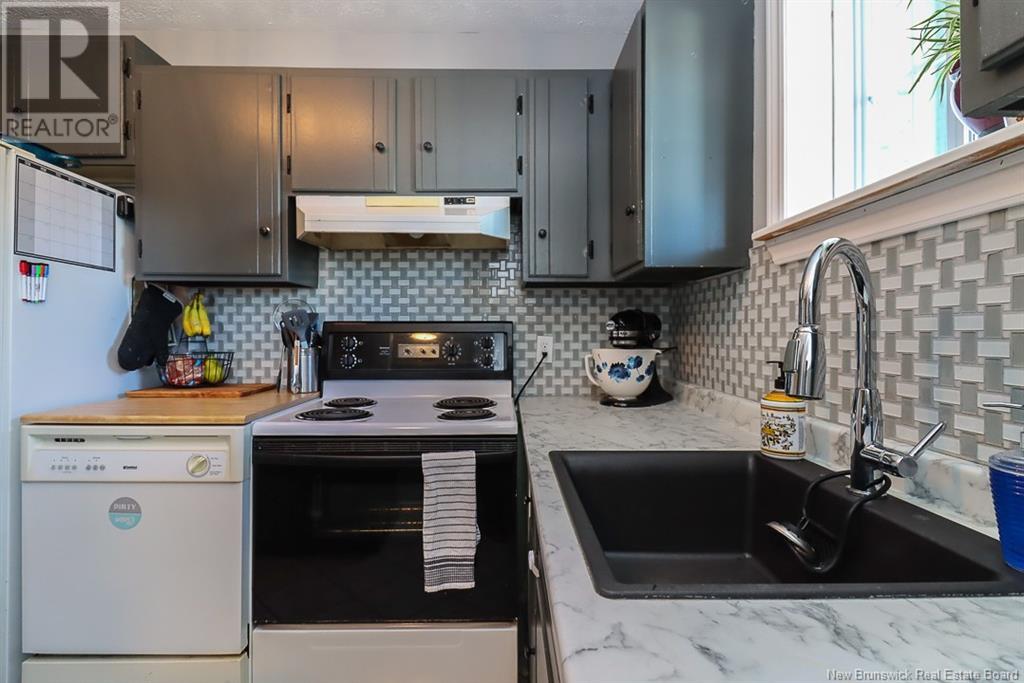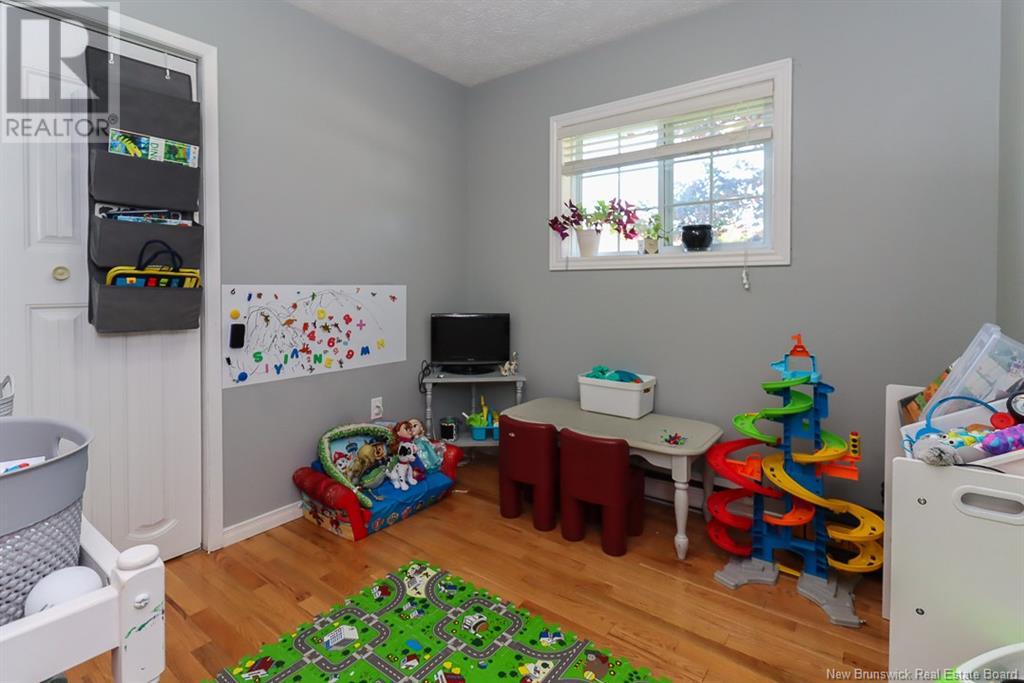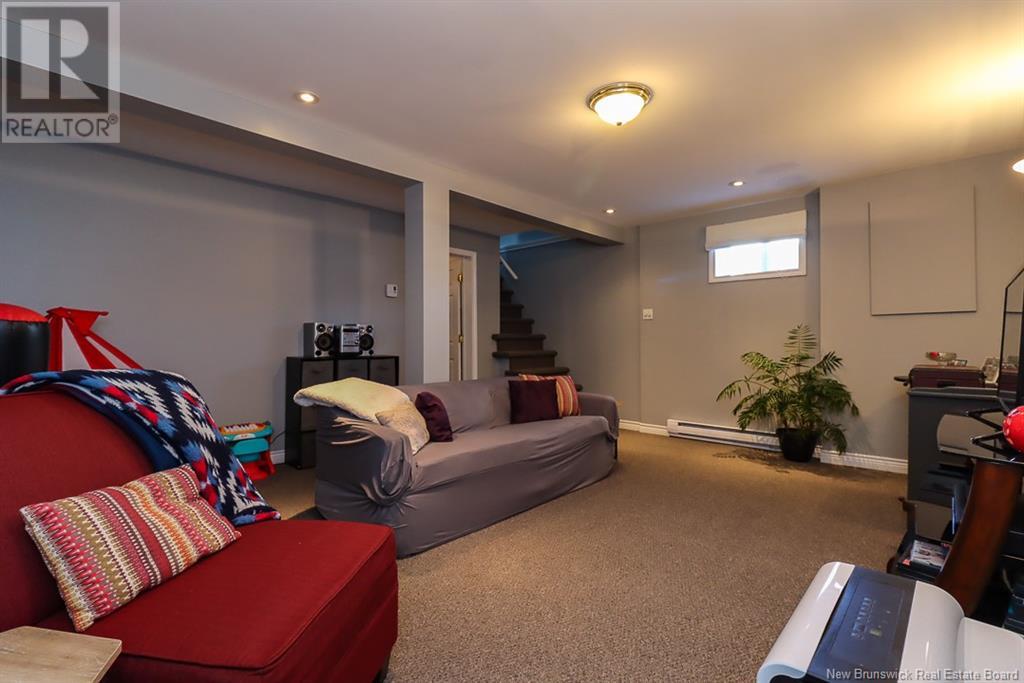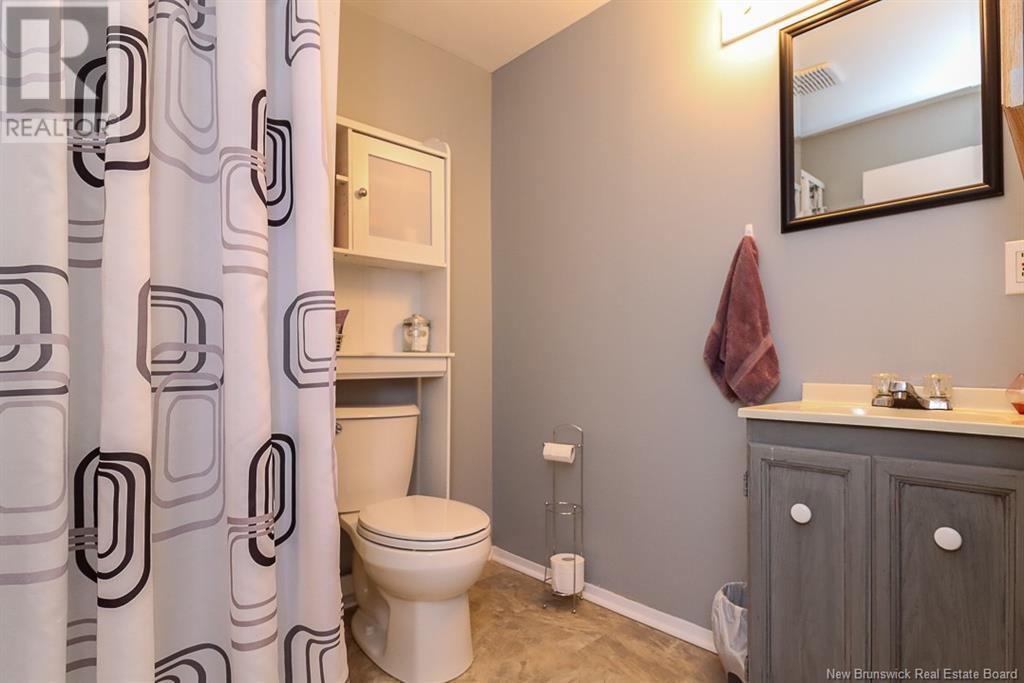361 Summit Drive Saint John, New Brunswick E2J 3M1
$279,900
361 Summit Drive, located in one of the citys most desirable family-friendly neighborhoods. This cozy 3-bedroom, 2-bathroom home is the perfect opportunity for those seeking a comfortable lifestyle. The homes layout provides a warm, inviting atmosphere, ideal for smaller families or first-time buyers. Situated just a short walk from one of the citys most popular parks, The Res; this location offers easy access to scenic walking trails, playgrounds, and ample recreational opportunitiesperfect for outdoor enthusiasts and families alike. The neighborhood is known for its safe and welcoming community, making it an excellent place to call home. The home offers three comfortable bedrooms, providing adequate space for family members or guests. The two bathrooms, though simple in design, are both functional and well-maintained. The living room, modest in size, opens up to the dining area, creating a cozy, connected space for family gatherings. The dining area extends through the patio doors to a fair-sized deck, perfect for outdoor entertaining or relaxation. The kitchen, with an opening to the dining area, enhances the functionality of the space, making meal prep and serving more convenient. Outside, the backyard offers a pleasant area for children to play or for quiet moments of relaxation. If you're looking for a home that offers comfort and convenience in a highly sought-after neighborhood, this could be the perfect fit. (id:19018)
Open House
This property has open houses!
2:00 pm
Ends at:4:00 pm
Hosted by Michelle Hardy & Kristen Hawkins
Property Details
| MLS® Number | NB106994 |
| Property Type | Single Family |
| Neigbourhood | Lakewood |
| Structure | Shed |
Building
| BathroomTotal | 2 |
| BedroomsAboveGround | 3 |
| BedroomsBelowGround | 1 |
| BedroomsTotal | 4 |
| ArchitecturalStyle | Bungalow |
| BasementDevelopment | Finished |
| BasementType | Full (finished) |
| ConstructedDate | 1978 |
| ExteriorFinish | Vinyl |
| FoundationType | Concrete |
| HeatingFuel | Electric |
| HeatingType | Baseboard Heaters |
| RoofMaterial | Asphalt Shingle |
| RoofStyle | Unknown |
| StoriesTotal | 1 |
| SizeInterior | 912 Sqft |
| TotalFinishedArea | 1330 Sqft |
| Type | House |
| UtilityWater | Municipal Water |
Land
| Acreage | No |
| Sewer | Municipal Sewage System |
| SizeIrregular | 7502.45 |
| SizeTotal | 7502.45 Sqft |
| SizeTotalText | 7502.45 Sqft |
Rooms
| Level | Type | Length | Width | Dimensions |
|---|---|---|---|---|
| Basement | 4pc Bathroom | 6'3'' x 5'11'' | ||
| Basement | Bonus Room | 18'1'' x 10'2'' | ||
| Basement | Family Room | 17'4'' x 14'0'' | ||
| Main Level | Bedroom | 9'4'' x 8'4'' | ||
| Main Level | Primary Bedroom | 11'9'' x 10'4'' | ||
| Main Level | 5pc Bathroom | 9'8'' x 4'10'' | ||
| Main Level | Bedroom | 10'5'' x 10'5'' | ||
| Main Level | Kitchen | 9'9'' x 7'10'' | ||
| Main Level | Dining Room | 9'9'' x 9'0'' | ||
| Main Level | Living Room | 13'9'' x 13'1'' |
https://www.realtor.ca/real-estate/27492675/361-summit-drive-saint-john
Interested?
Contact us for more information






