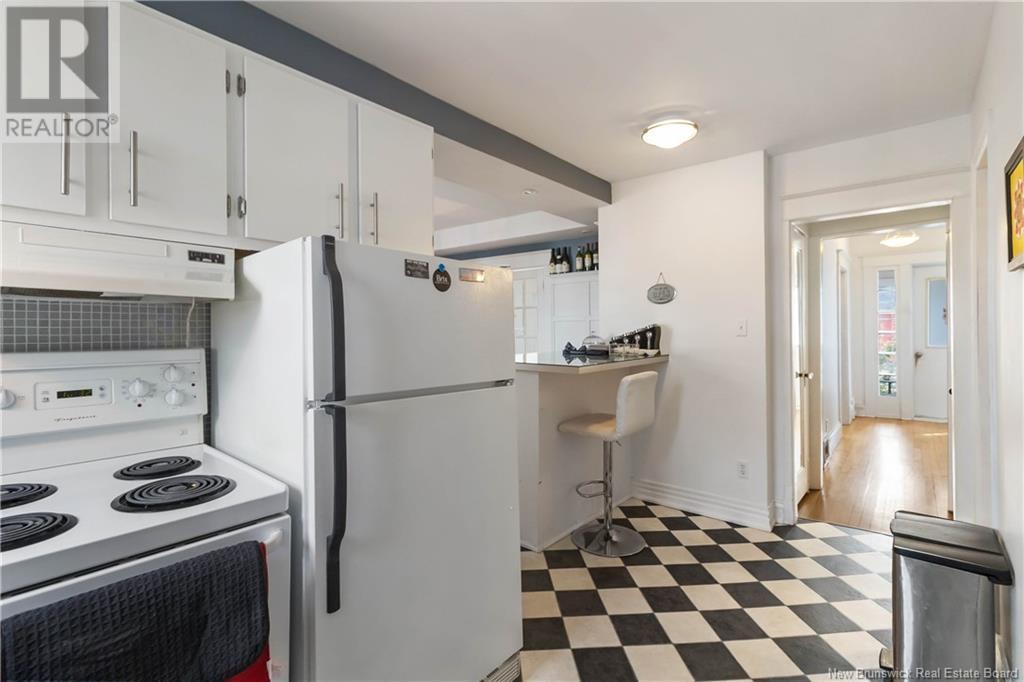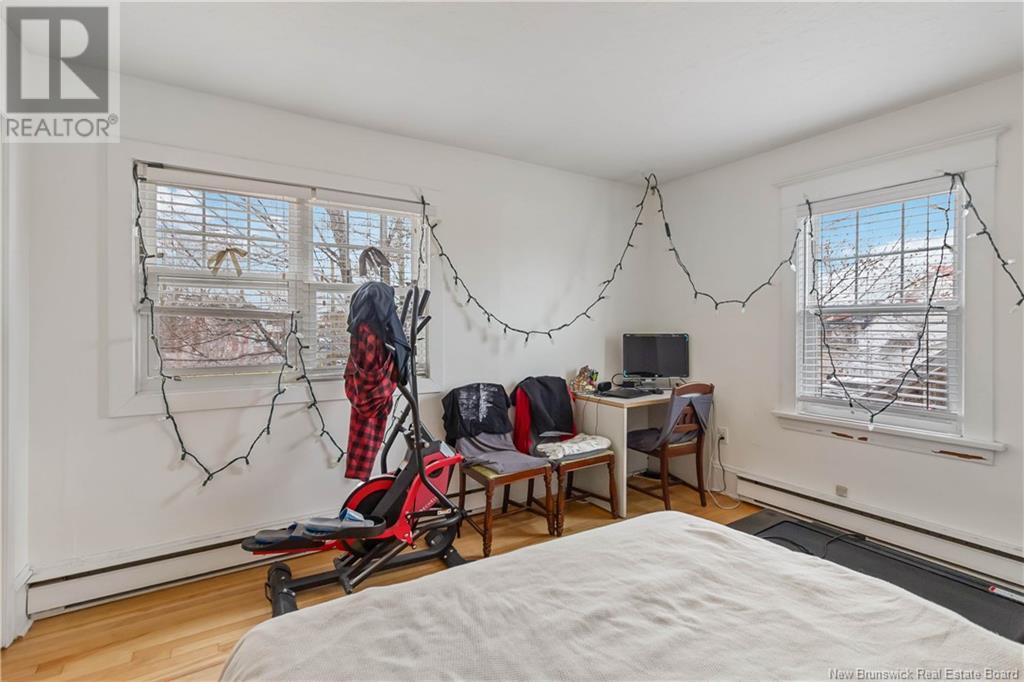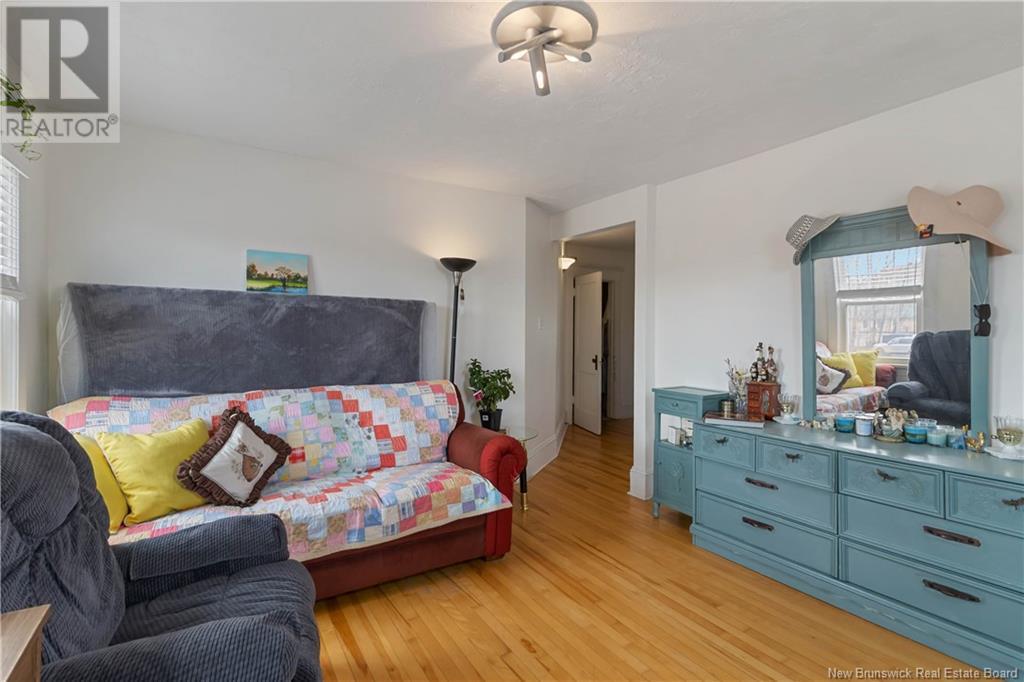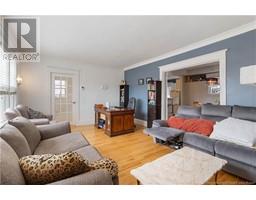2 Bedroom
3 Bathroom
1,914 ft2
3 Level
Baseboard Heaters
$329,000
Whether you're looking to grow your investment portfolio or live mortgage-free, the beautifully restored 360 & 362 Cameron Street in downtown Moncton offers the ideal opportunity. With a fully updated main home and a separate one-bedroom apartment, this property gives you options: rent out both units for steady income or live in one while the other helps offset your mortgage. Recent updates include a brand-new roof (2023), a new oven in the apartment, and a new dishwasher in the main unit (2024). Inside, the home blends timeless character with modern comfort, featuring high ceilings, original hardwood floors, and a striking staircase that sets the tone. The living room includes a natural gas fireplace, while the bright office/den is surrounded by windows and warmed by an electric insert. French doors open to a charming dining room with board and batten walls and a tray ceiling, which connects to the kitchen with a metal-topped breakfast bar and a full 3-piece bath. Upstairs, the spacious primary bedroom flows into a loft-style ensuite retreat with a jetted tub for two and corner shower. The fully fenced backyard is designed for relaxing and entertaining with stone walkways, mature trees, and a screened room. The apartment has its own entrance and electric baseboard heat. The main home features ducted A/C and natural gas heating. With parking for 3 to 4 cars off Pine Street and nearby street parking, this downtown gem wont last. Book your private showing today! (id:19018)
Property Details
|
MLS® Number
|
NB116970 |
|
Property Type
|
Single Family |
Building
|
Bathroom Total
|
3 |
|
Bedrooms Above Ground
|
2 |
|
Bedrooms Total
|
2 |
|
Architectural Style
|
3 Level |
|
Flooring Type
|
Laminate, Porcelain Tile, Hardwood |
|
Heating Fuel
|
Electric, Natural Gas |
|
Heating Type
|
Baseboard Heaters |
|
Size Interior
|
1,914 Ft2 |
|
Total Finished Area
|
1914 Sqft |
|
Type
|
House |
|
Utility Water
|
Municipal Water |
Land
|
Acreage
|
No |
|
Sewer
|
Municipal Sewage System |
|
Size Irregular
|
418 |
|
Size Total
|
418 M2 |
|
Size Total Text
|
418 M2 |
Rooms
| Level |
Type |
Length |
Width |
Dimensions |
|
Second Level |
Bedroom |
|
|
12'1'' x 11'11'' |
|
Second Level |
Kitchen |
|
|
11'6'' x 9'6'' |
|
Second Level |
Living Room |
|
|
12'0'' x 12'0'' |
|
Third Level |
4pc Bathroom |
|
|
X |
|
Third Level |
Bedroom |
|
|
19'8'' x 12'11'' |
|
Main Level |
3pc Bathroom |
|
|
7'1'' x 4'4'' |
|
Main Level |
Office |
|
|
15'11'' x 8'6'' |
|
Main Level |
Kitchen |
|
|
13'7'' x 7'0'' |
|
Main Level |
Living Room |
|
|
12'0'' x 12'0'' |
https://www.realtor.ca/real-estate/28260904/360-362-cameron-street-moncton


























































