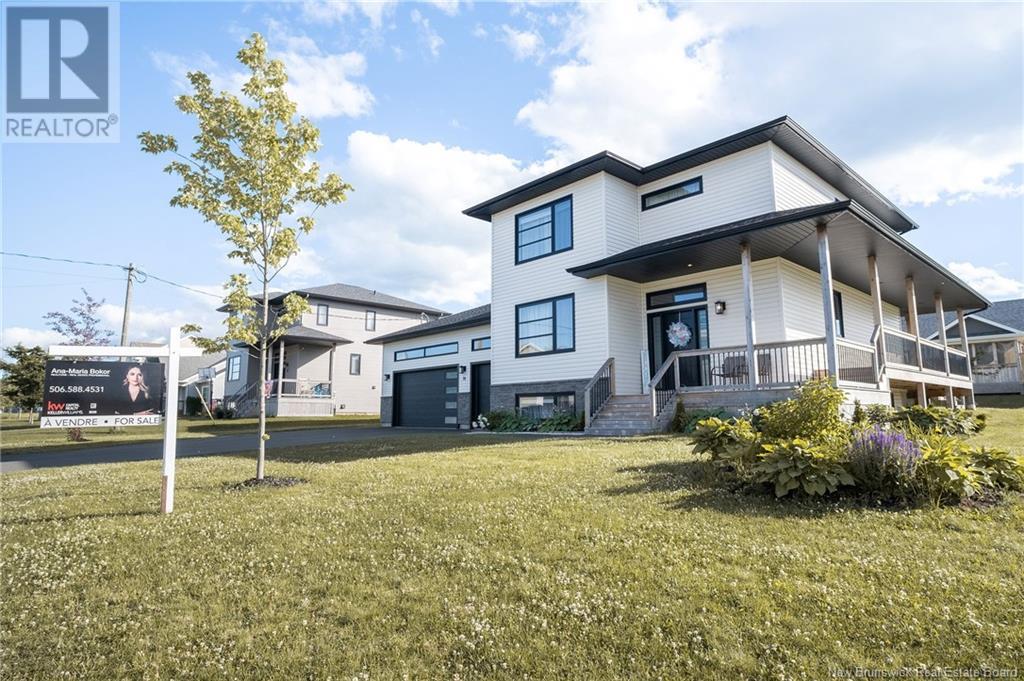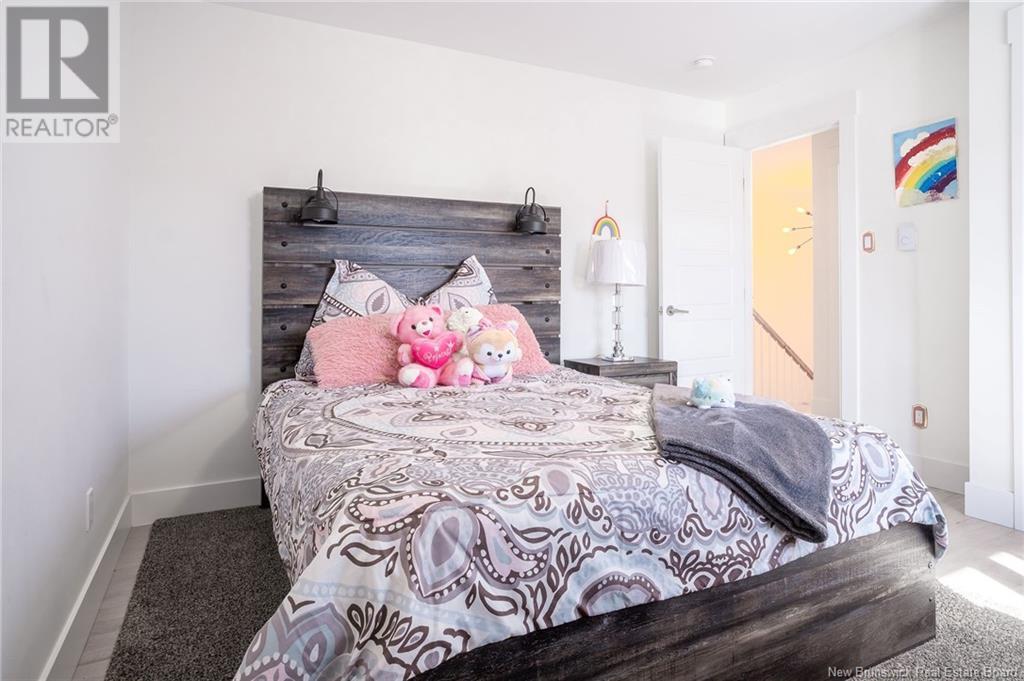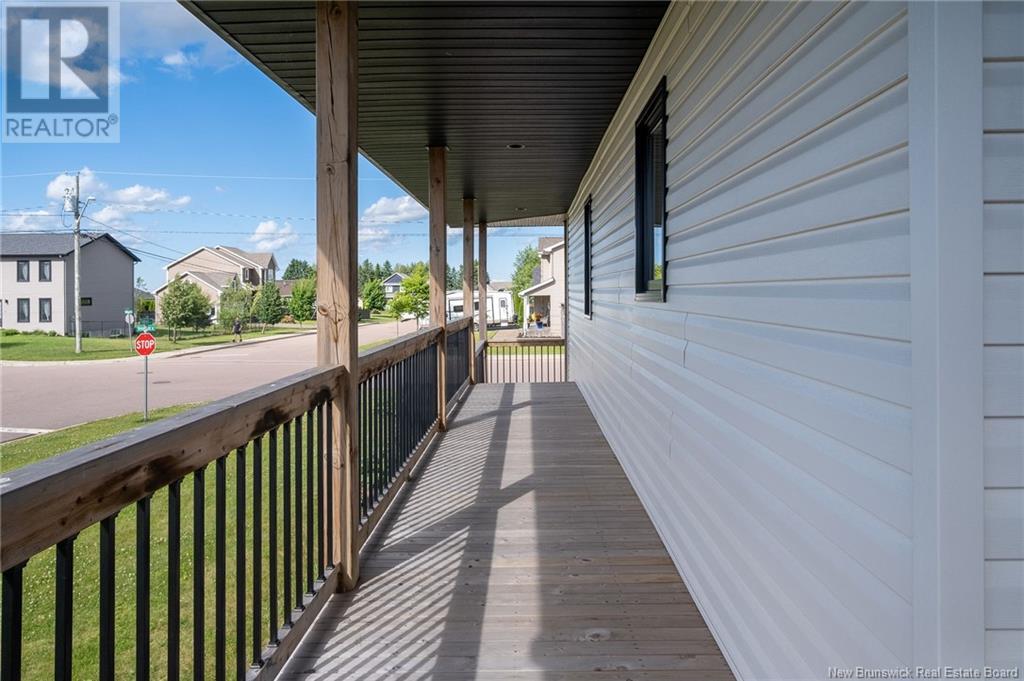5 Bedroom
4 Bathroom
1830 sqft
2 Level
Heat Pump
Baseboard Heaters, Heat Pump
Landscaped
$725,000
Exquisite Style and Comfort in the Coveted Riverview Neighborhood Discover the perfect blend of style and comfort in this stunning family home in the sought-after Riverview neighborhood. This modern home showcases sleek design and elegant finishes, ideal for contemporary family living. The main floor features a bright living room, a separate dining room, and a show-stopping kitchen with a beautiful island, ample counter space, and a bonus pantry. A convenient half bath with laundry completes this level. Upstairs, the master bedroom offers a walk-in closet and a gorgeous ensuite bathroom. Two additional bedrooms and a stylish family bathroom provide plenty of space for the entire family. The fully finished lower level includes a spacious family room, a full bathroom, and two more bedrooms, perfect for guests or a growing family. Two mini-split heat pumps ensure energy efficiency, and an attached three-bay garage offers ample storage and parking. Outside, the wrap-around porch provides easy access from front to back, while a large driveway and stylish accent walls add to the home's curb appeal. This beautiful home offers plenty of living space, modern comforts, and a prime location. Dont miss your chance to make it yours! (id:19018)
Property Details
|
MLS® Number
|
M160563 |
|
Property Type
|
Single Family |
|
Neigbourhood
|
Bridgedale |
Building
|
BathroomTotal
|
4 |
|
BedroomsAboveGround
|
3 |
|
BedroomsBelowGround
|
2 |
|
BedroomsTotal
|
5 |
|
ArchitecturalStyle
|
2 Level |
|
ConstructedDate
|
2018 |
|
CoolingType
|
Heat Pump |
|
ExteriorFinish
|
Vinyl |
|
FireProtection
|
Smoke Detectors |
|
FlooringType
|
Ceramic, Laminate, Hardwood |
|
FoundationType
|
Concrete |
|
HalfBathTotal
|
1 |
|
HeatingFuel
|
Electric |
|
HeatingType
|
Baseboard Heaters, Heat Pump |
|
RoofMaterial
|
Asphalt Shingle |
|
RoofStyle
|
Unknown |
|
SizeInterior
|
1830 Sqft |
|
TotalFinishedArea
|
2480 Sqft |
|
Type
|
House |
|
UtilityWater
|
Municipal Water |
Parking
Land
|
AccessType
|
Year-round Access |
|
Acreage
|
No |
|
LandscapeFeatures
|
Landscaped |
|
Sewer
|
Municipal Sewage System |
|
SizeIrregular
|
965 |
|
SizeTotal
|
965 M2 |
|
SizeTotalText
|
965 M2 |
Rooms
| Level |
Type |
Length |
Width |
Dimensions |
|
Second Level |
5pc Bathroom |
|
|
X |
|
Second Level |
Bedroom |
|
|
12'0'' x 12'0'' |
|
Second Level |
Bedroom |
|
|
12'0'' x 10'0'' |
|
Second Level |
Bedroom |
|
|
16'1'' x 13'10'' |
|
Basement |
Bedroom |
|
|
X |
|
Basement |
Bedroom |
|
|
X |
|
Basement |
Storage |
|
|
X |
|
Basement |
Storage |
|
|
X |
|
Basement |
4pc Bathroom |
|
|
X |
|
Basement |
Family Room |
|
|
X |
|
Main Level |
2pc Bathroom |
|
|
X |
|
Main Level |
Living Room |
|
|
14'8'' x 13'11'' |
|
Main Level |
Dining Room |
|
|
9'7'' x 11'1'' |
|
Main Level |
Kitchen |
|
|
12'6'' x 11'1'' |
https://www.realtor.ca/real-estate/27102239/36-venetian-drive-riverview






























