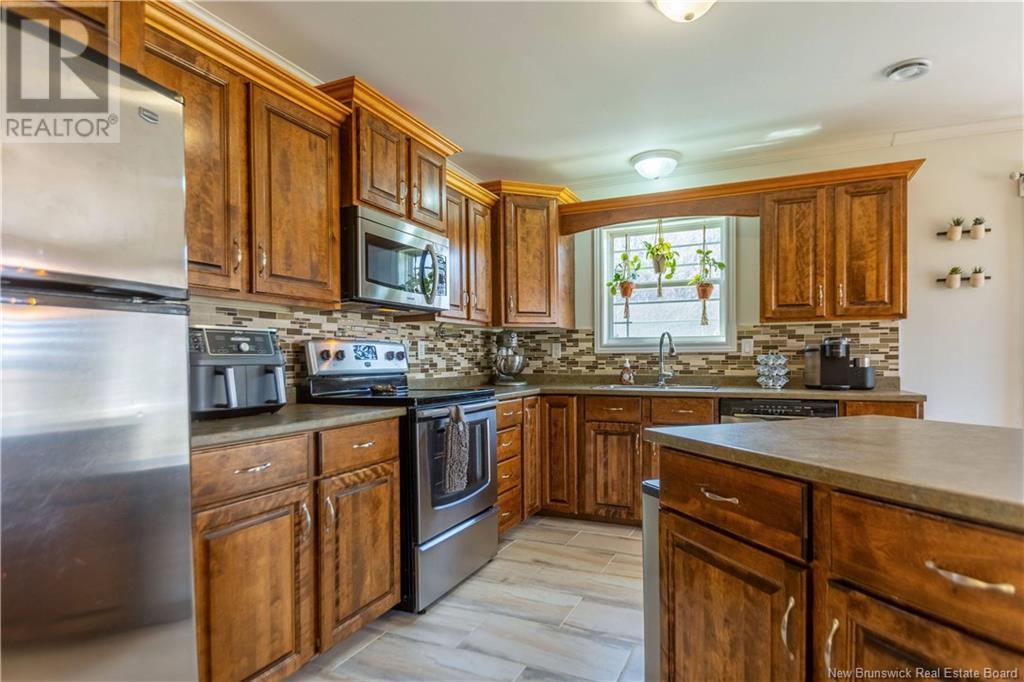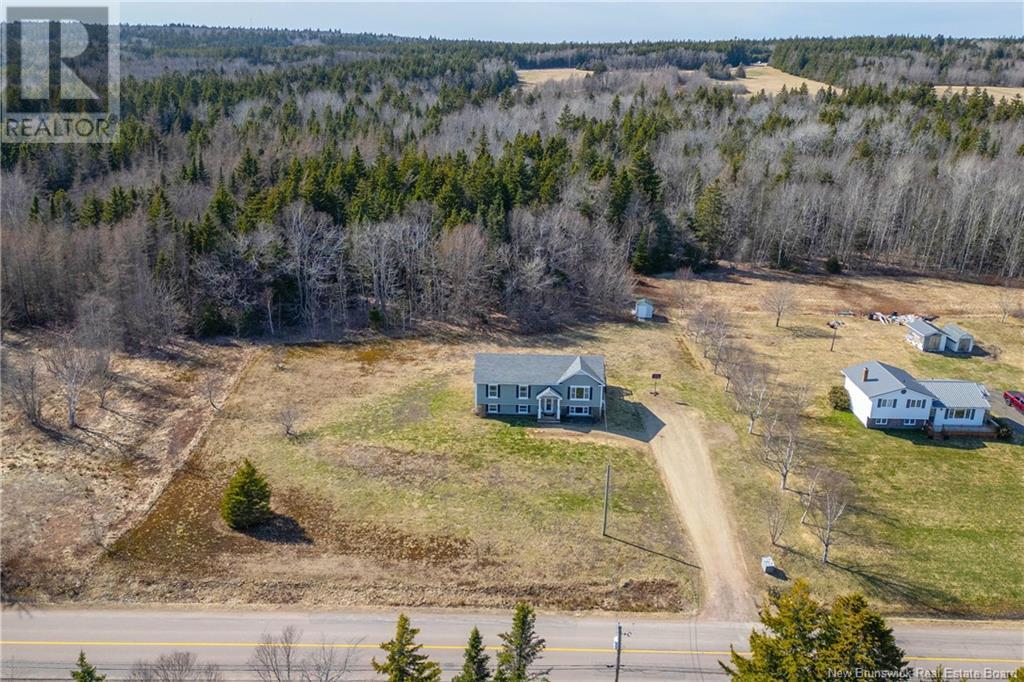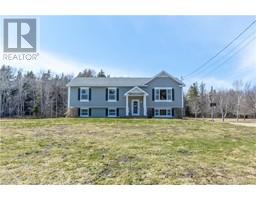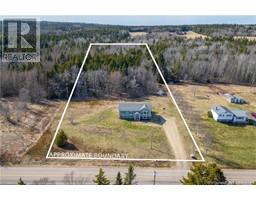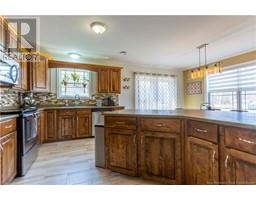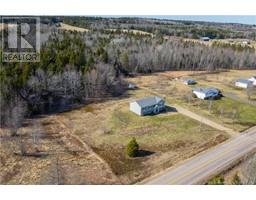3 Bedroom
1 Bathroom
1,344 ft2
Split Level Entry, 2 Level
Heat Pump
Baseboard Heaters, Heat Pump
Acreage
$359,500
SPACIOUS SPLIT ENTRY SITTING ON 2.21 ACRES! This home is sitting just minutes to downtown Sackville, and 25 minutes to Moncton or Dieppe. Through the front door is a large living room with ductless heat pump. The living room opens into dining area with new patio doors, and to the beautiful kitchen with peninsula for stools and modern tiled backsplash. Down the hall is a huge bathroom with corner shower, separate soaker tub, and laundry. The primary bedroom has a large walk-in closet. There are two additional spacious bedrooms on this level. The lower level has been recently professionally spray-foamed. This level is framed and has large windows - perfect for potential finished rec room and bedrooms. The back deck overlooks the private backyard, fully treed on the back 2/3, measuring a total of 537 feet deep and with 180 feet of frontage. Updates include: ductless heat pump (2022), blown-in insulation in attic (2023), spray foam in basement (2023), new front door and patio door (2023). (id:19018)
Property Details
|
MLS® Number
|
NB116657 |
|
Property Type
|
Single Family |
Building
|
Bathroom Total
|
1 |
|
Bedrooms Above Ground
|
3 |
|
Bedrooms Total
|
3 |
|
Architectural Style
|
Split Level Entry, 2 Level |
|
Basement Development
|
Unfinished |
|
Basement Type
|
Full (unfinished) |
|
Constructed Date
|
2010 |
|
Cooling Type
|
Heat Pump |
|
Exterior Finish
|
Vinyl |
|
Flooring Type
|
Laminate, Vinyl |
|
Foundation Type
|
Concrete |
|
Heating Fuel
|
Electric |
|
Heating Type
|
Baseboard Heaters, Heat Pump |
|
Size Interior
|
1,344 Ft2 |
|
Total Finished Area
|
1344 Sqft |
|
Type
|
House |
|
Utility Water
|
Drilled Well, Well |
Land
|
Access Type
|
Year-round Access |
|
Acreage
|
Yes |
|
Sewer
|
Septic System |
|
Size Irregular
|
2.21 |
|
Size Total
|
2.21 Ac |
|
Size Total Text
|
2.21 Ac |
Rooms
| Level |
Type |
Length |
Width |
Dimensions |
|
Main Level |
4pc Bathroom |
|
|
13'0'' x 12'0'' |
|
Main Level |
Bedroom |
|
|
11'0'' x 9'0'' |
|
Main Level |
Bedroom |
|
|
13'0'' x 10'0'' |
|
Main Level |
Bedroom |
|
|
13'0'' x 13'0'' |
|
Main Level |
Dining Room |
|
|
13'0'' x 8'0'' |
|
Main Level |
Kitchen |
|
|
13'0'' x 11'0'' |
|
Main Level |
Living Room |
|
|
15'0'' x 13'0'' |
https://www.realtor.ca/real-estate/28194544/36-stanley-drive-sackville














