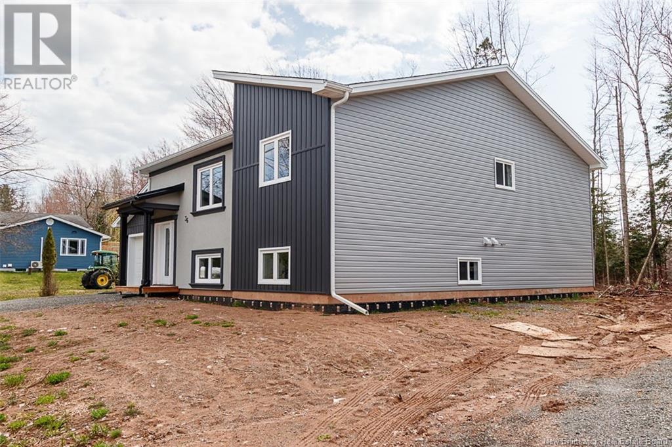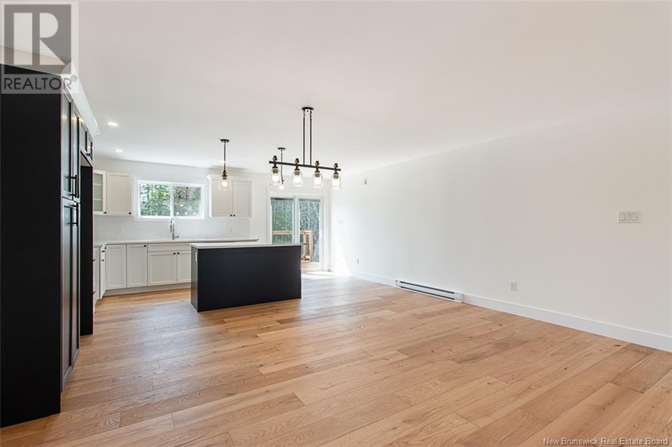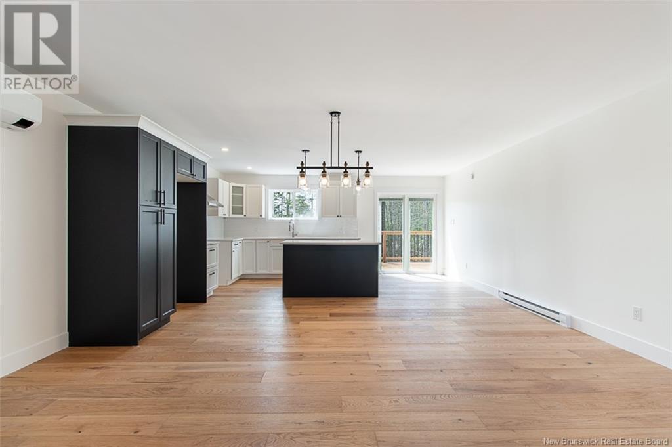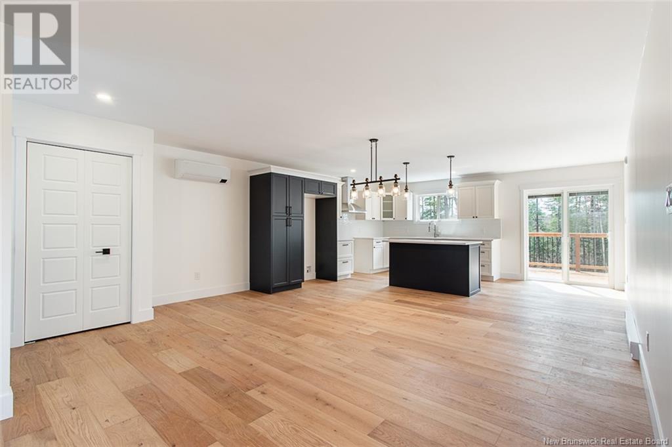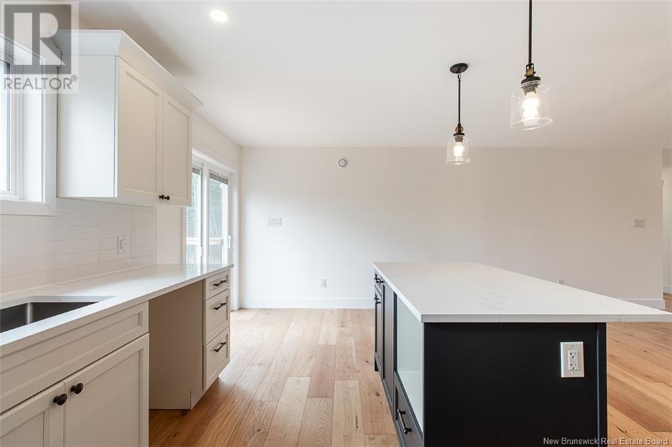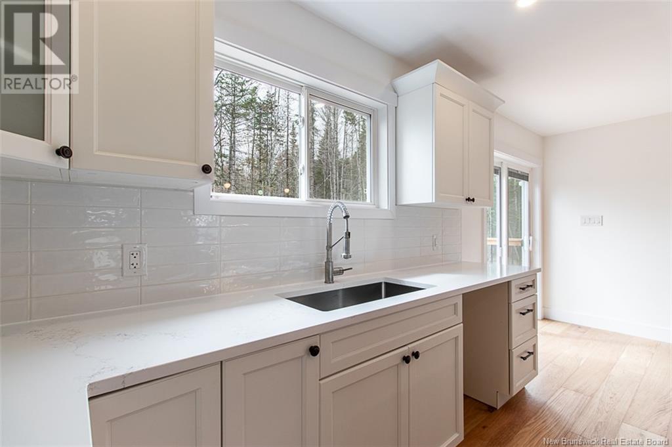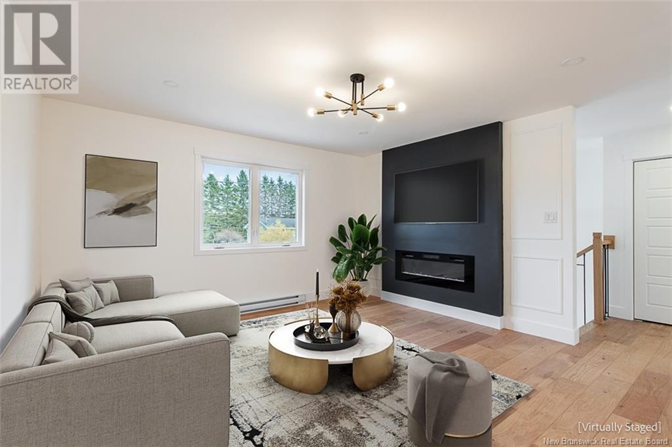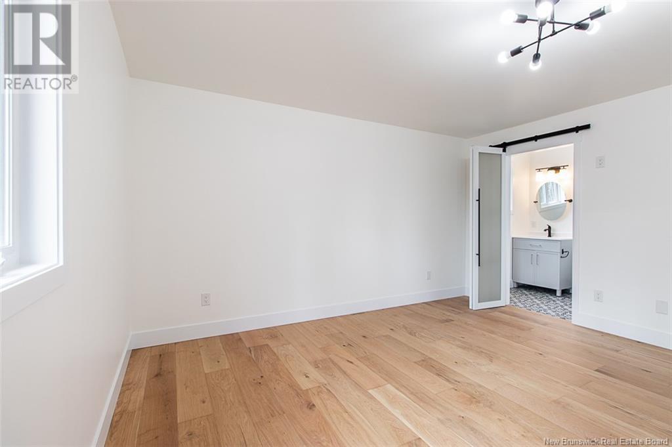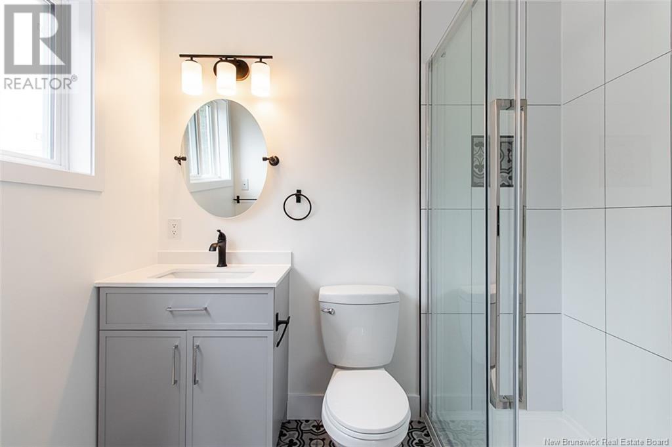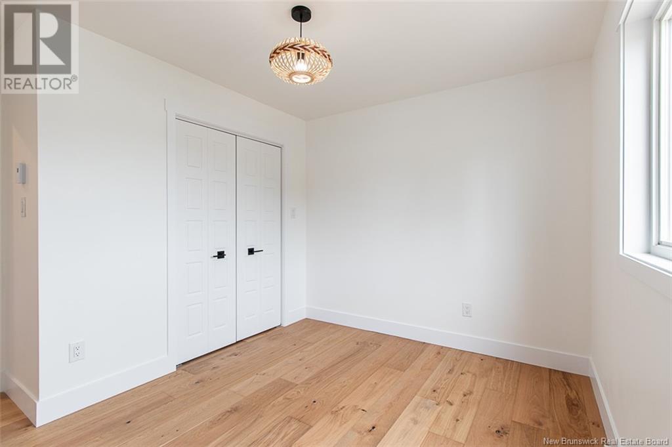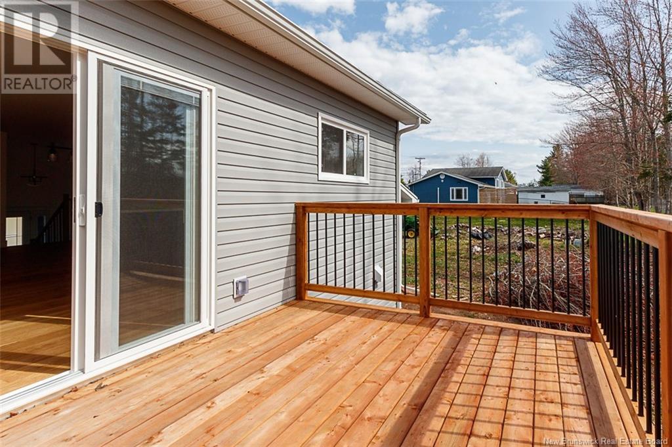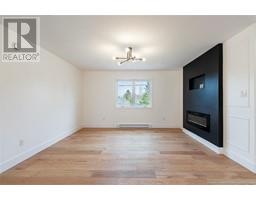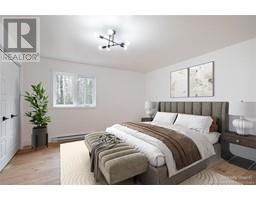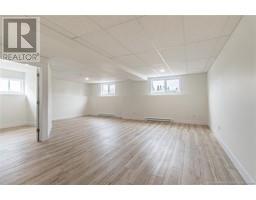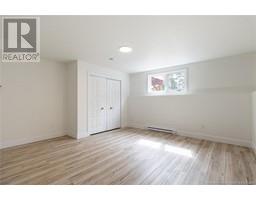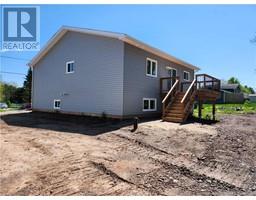3 Bedroom
3 Bathroom
1,267 ft2
Heat Pump
Baseboard Heaters, Heat Pump
$449,900
Welcome to 36 Miller, this beautiful custom built home offering a balance of comfort and functionality, conveniently located in the fast-growing family-oriented community of Salisbury, only15 mins to Moncton, 20 mins to Riverview, 5 mins to Highway 2, this home is sure to impress. Step into the spacious entryway then make your way up to the open concept Living, Dining and a spacious Kitchen equipped with Quartz Countertop, perfect for entertaining, the island is an extension of your dining area or a perfect conversation piece. The kitchen is equipped with soft closing cabinet doors and full extension drawers. From the kitchen, step onto the spacious deck and enjoy outdoor living. The living room is bright and cozy, equipped with a fireplace and a mini split for your heating and cooling pleasure. On this level there is also 2 bedrooms with a primary En-Suite, an additional bathroom and a main floor laundry for your convenience. The lower level is fully finished and provides additional living space for Multigenerational living or income opportunity with its own separate entrance. On this level you will find, a spacious bedroom, a full bathroom, an oversized recreational area or you can convert as you wish, the possibilities are endless. There is also rough-in for a wet bar or kitchen. The attached garage provides ample room and additional, it is also car port ready with a 50 AMP circuit outlet for your EV. Dont hesitate, book your viewing today. (id:19018)
Property Details
|
MLS® Number
|
NB117690 |
|
Property Type
|
Single Family |
Building
|
Bathroom Total
|
3 |
|
Bedrooms Above Ground
|
2 |
|
Bedrooms Below Ground
|
1 |
|
Bedrooms Total
|
3 |
|
Constructed Date
|
2024 |
|
Cooling Type
|
Heat Pump |
|
Exterior Finish
|
Stucco, Vinyl |
|
Flooring Type
|
Vinyl, Hardwood |
|
Foundation Type
|
Concrete |
|
Heating Type
|
Baseboard Heaters, Heat Pump |
|
Size Interior
|
1,267 Ft2 |
|
Total Finished Area
|
2534 Sqft |
|
Type
|
House |
|
Utility Water
|
Drilled Well |
Parking
Land
|
Access Type
|
Year-round Access |
|
Acreage
|
No |
|
Sewer
|
Municipal Sewage System |
|
Size Irregular
|
768 |
|
Size Total
|
768 M2 |
|
Size Total Text
|
768 M2 |
Rooms
| Level |
Type |
Length |
Width |
Dimensions |
|
Basement |
Recreation Room |
|
|
X |
|
Basement |
3pc Bathroom |
|
|
9'10'' x 7'11'' |
|
Basement |
Bedroom |
|
|
15'7'' x 14'7'' |
|
Main Level |
Laundry Room |
|
|
5'11'' x 3'2'' |
|
Main Level |
4pc Bathroom |
|
|
8' x 5' |
|
Main Level |
3pc Ensuite Bath |
|
|
8' x 5' |
|
Main Level |
Bedroom |
|
|
11'5'' x 9' |
|
Main Level |
Bedroom |
|
|
14'2'' x 12'9'' |
|
Main Level |
Kitchen/dining Room |
|
|
21' x 17'6'' |
|
Main Level |
Living Room |
|
|
13'5'' x 13'6'' |
https://www.realtor.ca/real-estate/28402466/36-miller-avenue-salisbury

