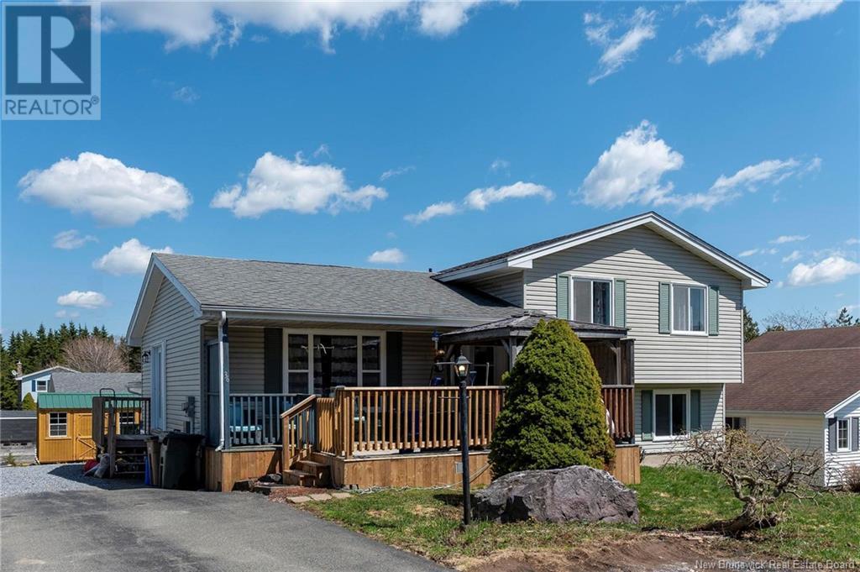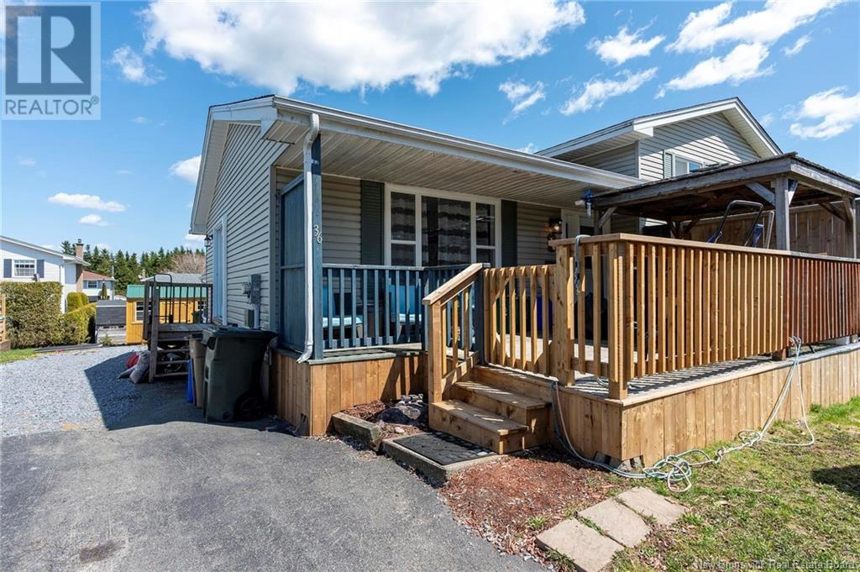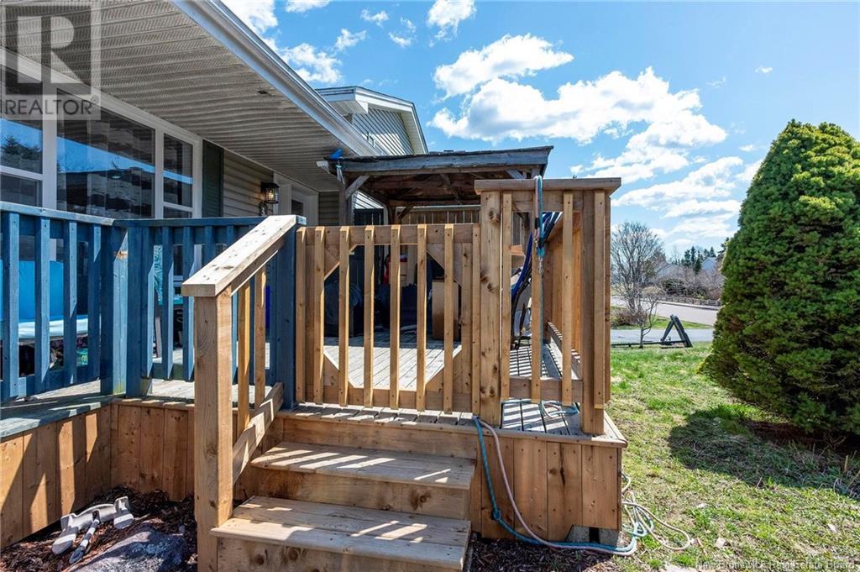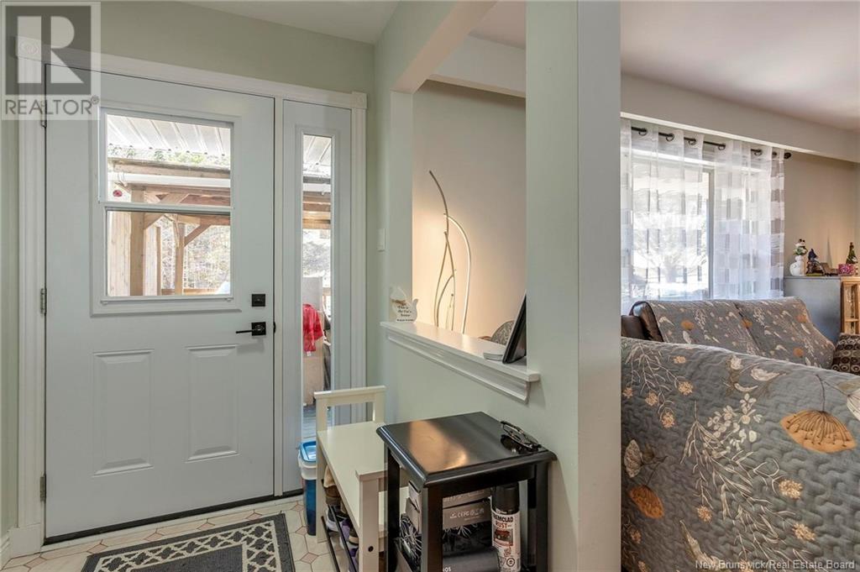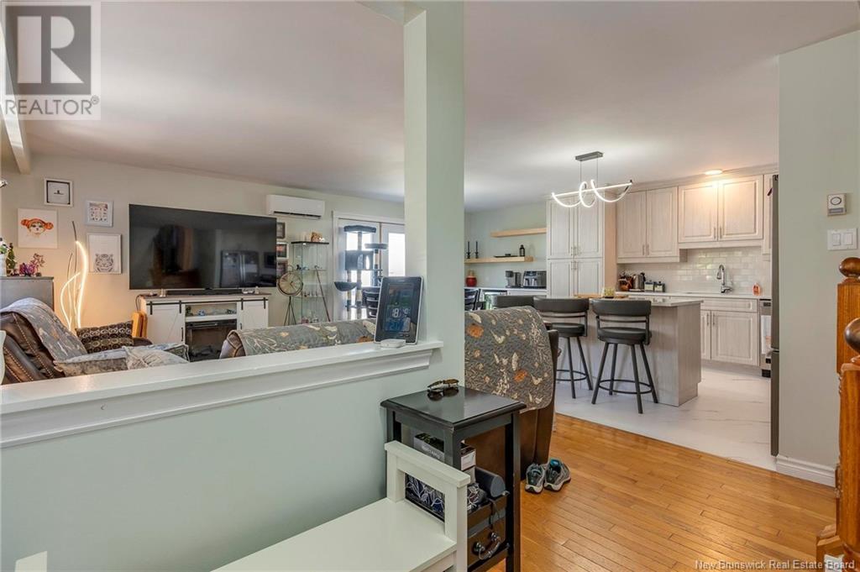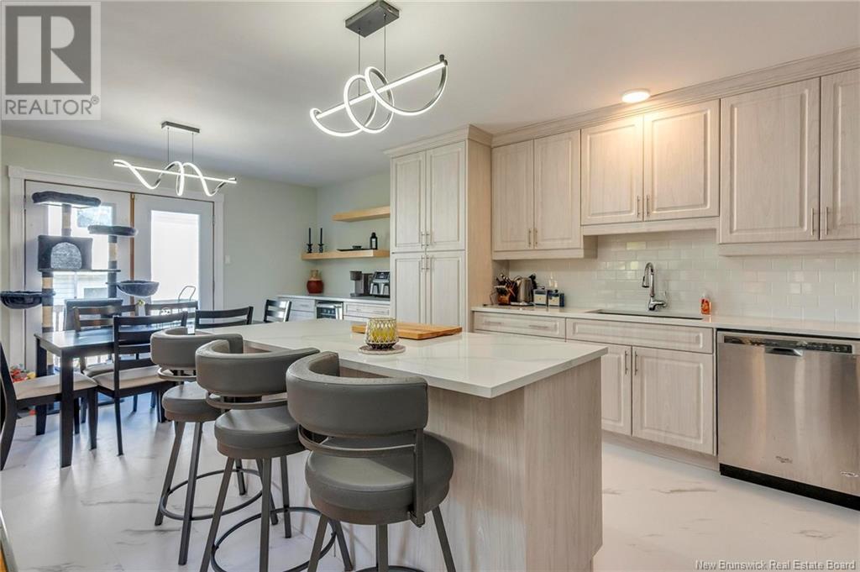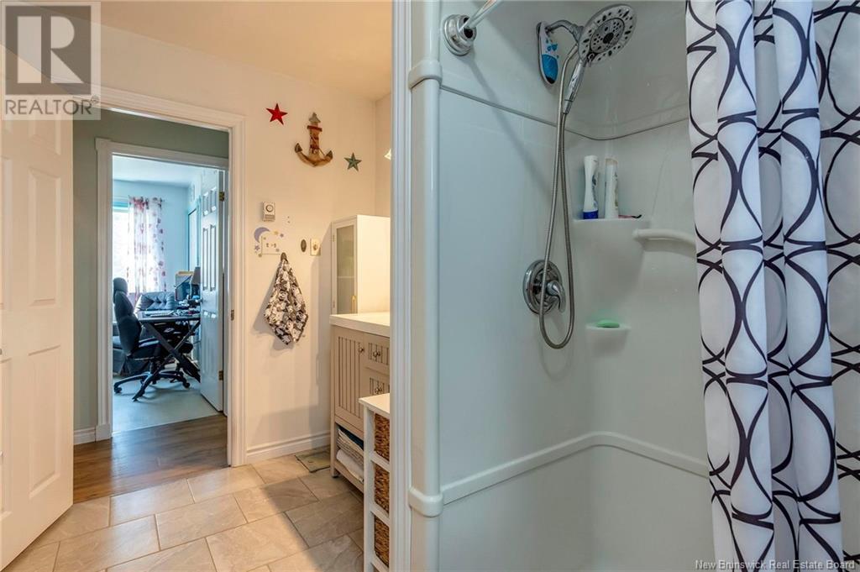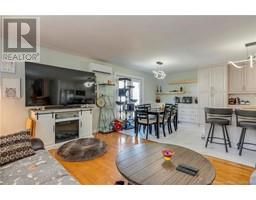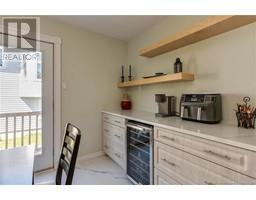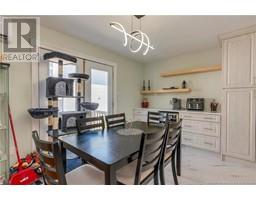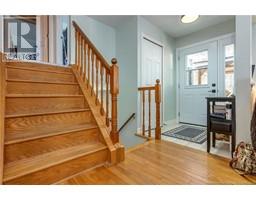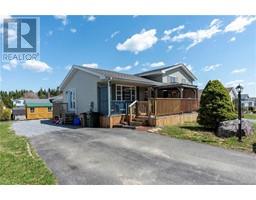6 Bedroom
3 Bathroom
2,500 ft2
Split Level Entry, 4 Level
Heat Pump
Baseboard Heaters, Heat Pump, Radiant Heat
Landscaped
$450,000
Welcome to 36 McNaughton Drive - where space, style, and comfort come together in one incredible package. Tucked away in a sought-after, family-friendly neighbourhood, this deceptively spacious 4-level split offers room for everyone with 6 bedrooms and 4 bathrooms, including a beautifully finished 2-bedroom in-law suite on the main floor - perfect for extended family or guests. Step inside to discover an impressive layout with generous room sizes, a showstopper renovated kitchen, and a bright, airy great room thats ideal for relaxing or hosting. The kitchen flows seamlessly to the front deck, setting the scene for sunny morning coffees or evening get-togethers. Whether you're looking for multi-generational living, space to entertain, or simply a home that adapts to your lifestyle, this one checks all the boxes. Located close to schools, shopping, and transit, 36 McNaughton Drive offers not only space but also convenience. Come see for yourself why this versatile and beautifully updated home is one you wont want to miss. (id:19018)
Property Details
|
MLS® Number
|
NB117332 |
|
Property Type
|
Single Family |
|
Equipment Type
|
Water Heater |
|
Features
|
Level Lot, Balcony/deck/patio |
|
Rental Equipment Type
|
Water Heater |
|
Structure
|
Shed |
Building
|
Bathroom Total
|
3 |
|
Bedrooms Above Ground
|
5 |
|
Bedrooms Below Ground
|
1 |
|
Bedrooms Total
|
6 |
|
Architectural Style
|
Split Level Entry, 4 Level |
|
Basement Development
|
Finished |
|
Basement Type
|
Full (finished) |
|
Constructed Date
|
1993 |
|
Cooling Type
|
Heat Pump |
|
Exterior Finish
|
Vinyl |
|
Flooring Type
|
Ceramic, Laminate, Vinyl, Hardwood |
|
Foundation Type
|
Concrete |
|
Heating Fuel
|
Electric |
|
Heating Type
|
Baseboard Heaters, Heat Pump, Radiant Heat |
|
Size Interior
|
2,500 Ft2 |
|
Total Finished Area
|
3100 Sqft |
|
Type
|
House |
|
Utility Water
|
Municipal Water |
Land
|
Access Type
|
Year-round Access |
|
Acreage
|
No |
|
Landscape Features
|
Landscaped |
|
Sewer
|
Municipal Sewage System |
|
Size Irregular
|
6501 |
|
Size Total
|
6501 Sqft |
|
Size Total Text
|
6501 Sqft |
Rooms
| Level |
Type |
Length |
Width |
Dimensions |
|
Second Level |
Bedroom |
|
|
13'9'' x 8'9'' |
|
Second Level |
Primary Bedroom |
|
|
12'4'' x 10'10'' |
|
Second Level |
Bath (# Pieces 1-6) |
|
|
10'11'' x 8'4'' |
|
Second Level |
Bedroom |
|
|
10'4'' x 9'7'' |
|
Basement |
Bedroom |
|
|
21'11'' x 14'9'' |
|
Basement |
Other |
|
|
7'9'' x 77' |
|
Basement |
Bath (# Pieces 1-6) |
|
|
7'11'' x 5'9'' |
|
Basement |
Bedroom |
|
|
16'1'' x 10' |
|
Basement |
Bedroom |
|
|
12'3'' x 10'1'' |
|
Basement |
Bath (# Pieces 1-6) |
|
|
11'4'' x 6'1'' |
|
Basement |
Living Room |
|
|
10'10'' x 9'5'' |
|
Basement |
Dining Room |
|
|
9'10'' x 7'1'' |
|
Basement |
Kitchen |
|
|
11'5'' x 10'8'' |
|
Basement |
Bath (# Pieces 1-6) |
|
|
9'4'' x 5'4'' |
|
Basement |
Other |
|
|
8'5'' x 6'8'' |
|
Basement |
Recreation Room |
|
|
23'11'' x 11'1'' |
|
Main Level |
Kitchen |
|
|
14'2'' x 11'2'' |
|
Main Level |
Dining Room |
|
|
11'2'' x 7'5'' |
|
Main Level |
Living Room |
|
|
16'7'' x 12'0'' |
|
Main Level |
Other |
|
|
5'4'' x 5'2'' |
https://www.realtor.ca/real-estate/28230584/36-mcnaughton-drive-saint-john
