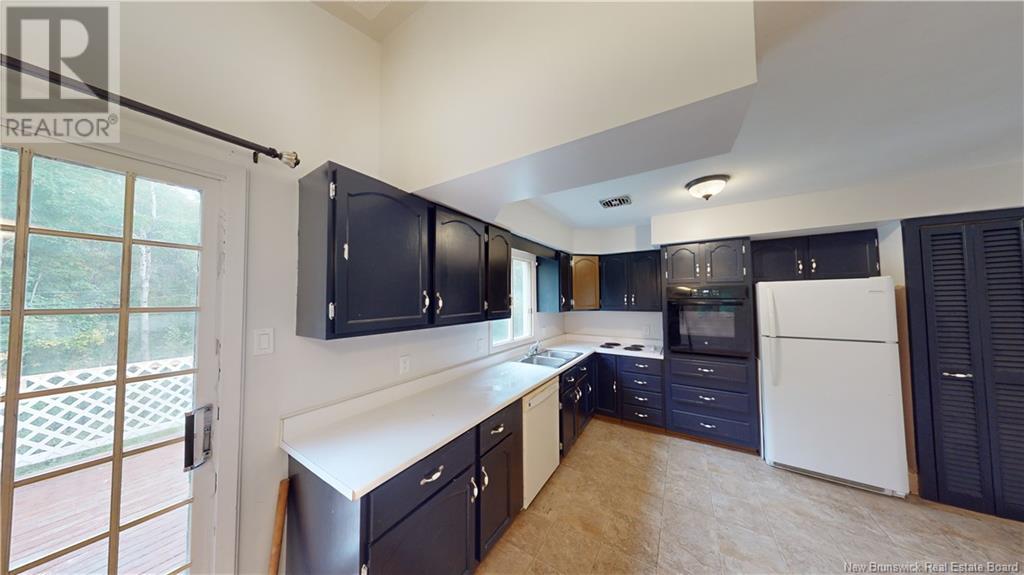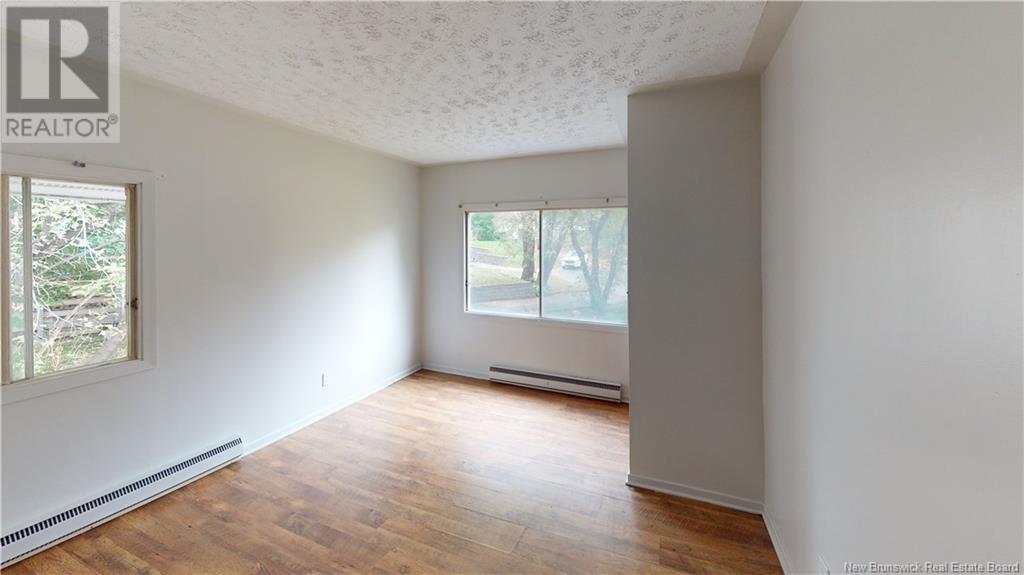4 Bedroom
3 Bathroom
1650 sqft
4 Level
Baseboard Heaters
Landscaped
$279,900
This spacious 4-level, 3-bedroom/2-bathroom home is perfectly situated at the end of a quiet cul-de-sac on the Northside. The property boasts a generous backyard with direct access to the walking trail, ideal for outdoor enthusiasts. Inside the main level features a large, inviting living room with a bay window that floods the space with natural light, perfect for entertaining. The upstairs bathroom is equipped with a unique heat lamp to keep you cozy after your bath or shower. The expansive master bedroom provides plenty of space to relax and unwind. Additionally, this property includes a 1-bedroom apartment, offering an excellent opportunity for a mortgage helper or rental income. Don't miss out on this versatile home in a prime location close to all amenities. (id:19018)
Property Details
|
MLS® Number
|
NB106684 |
|
Property Type
|
Single Family |
|
Neigbourhood
|
North Devon |
|
EquipmentType
|
Water Heater |
|
Features
|
Cul-de-sac |
|
RentalEquipmentType
|
Water Heater |
|
Structure
|
Shed |
Building
|
BathroomTotal
|
3 |
|
BedroomsAboveGround
|
4 |
|
BedroomsTotal
|
4 |
|
ArchitecturalStyle
|
4 Level |
|
ConstructedDate
|
1973 |
|
ExteriorFinish
|
Colour Loc, Vinyl |
|
FlooringType
|
Carpeted, Laminate, Wood |
|
FoundationType
|
Concrete |
|
HeatingFuel
|
Electric |
|
HeatingType
|
Baseboard Heaters |
|
RoofMaterial
|
Asphalt Shingle |
|
RoofStyle
|
Unknown |
|
SizeInterior
|
1650 Sqft |
|
TotalFinishedArea
|
2200 Sqft |
|
Type
|
House |
|
UtilityWater
|
Municipal Water |
Land
|
AccessType
|
Year-round Access, Road Access |
|
Acreage
|
No |
|
LandscapeFeatures
|
Landscaped |
|
Sewer
|
Municipal Sewage System |
|
SizeIrregular
|
1431 |
|
SizeTotal
|
1431 M2 |
|
SizeTotalText
|
1431 M2 |
Rooms
| Level |
Type |
Length |
Width |
Dimensions |
|
Second Level |
Bedroom |
|
|
9'11'' x 9'10'' |
|
Second Level |
Bedroom |
|
|
10'3'' x 11'3'' |
|
Second Level |
Primary Bedroom |
|
|
15'0'' x 14'5'' |
|
Second Level |
Bath (# Pieces 1-6) |
|
|
11'11'' x 5'0'' |
|
Basement |
Utility Room |
|
|
10'1'' x 8'11'' |
|
Basement |
Bath (# Pieces 1-6) |
|
|
9'0'' x 8'8'' |
|
Basement |
Family Room |
|
|
16'6'' x 15'1'' |
|
Main Level |
Living Room |
|
|
14'11'' x 15'8'' |
|
Main Level |
Dining Room |
|
|
8'4'' x 9'8'' |
|
Main Level |
Kitchen |
|
|
11'8'' x 11'11'' |
|
Main Level |
Foyer |
|
|
9'11'' x 7'11'' |
https://www.realtor.ca/real-estate/27486566/36-fletcher-court-fredericton





































