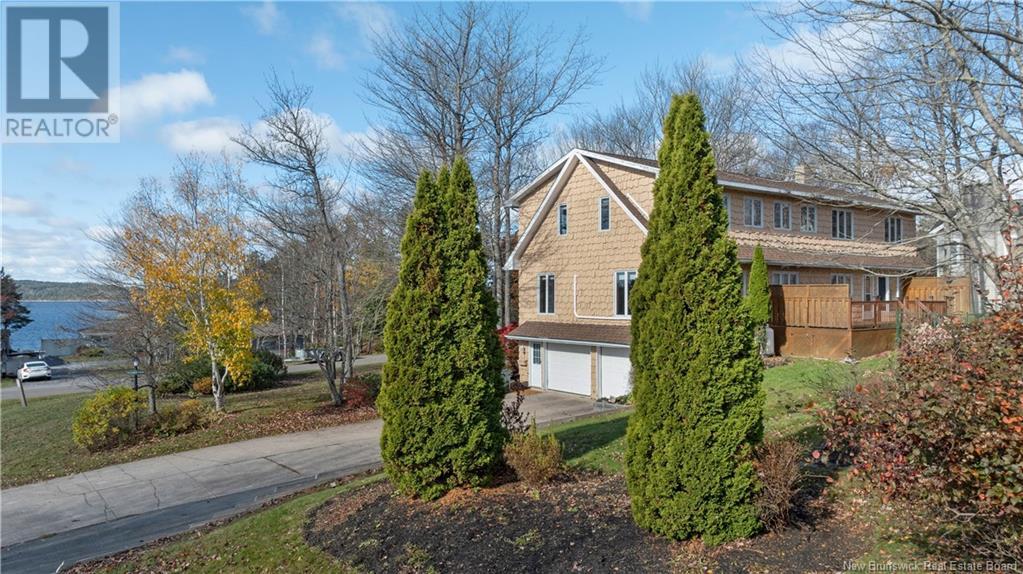5 Bedroom
4 Bathroom
3575 sqft
2 Level
Heat Pump, Air Exchanger
Baseboard Heaters, Heat Pump
Landscaped
$875,000
Welcome to 36 Elizabeth Parkway, a grand executive home located in prestigious Hastings Cove. This spacious 5-bedroom, 4-bathroom property is designed for luxurious and functional living. As you enter, a huge foyer opens to the expansive main living area, where a large, inviting living room with a gas fireplace offers a cozy setting for gatherings. The gourmet kitchen features an 8-burner Jenn-Air cooktop, ample counter space and storage, creating an ideal space for the home chef. Off the kitchen, a breakfast nook with fireplace provides a charming spot to start your day. A generous den, also with a fireplace, can double as a family room or office, adding versatility to the home. Upstairs, the primary suite offers an ensuite bath and a walk-in closet, creating a private retreat. 3 other bedrooms, laundry and full bath round out the top floor. Downstairs a large multipurpose room can be used for games, fitness, or cinema to suit your lifestyle. This level also has a huge bedroom and a full bath, accessible thru the large 2 car garage, perfect for the college student or guests. Additional features include a central vac, generator panel, 400-amp electrical entrance, extra laundry hookup in garage, and 2 hot water heaters for added convenience. Situated on a corner lot with a partially fenced yard and storage shed, this property combines luxury and practicality in one of Rothesays most exclusive neighborhoods. Schedule a viewing today! Buyer to confirm all information herein. (id:19018)
Property Details
|
MLS® Number
|
NB108841 |
|
Property Type
|
Single Family |
|
Neigbourhood
|
Kennebecasis Park |
|
EquipmentType
|
Propane Tank |
|
Features
|
Corner Site, Balcony/deck/patio |
|
RentalEquipmentType
|
Propane Tank |
|
Structure
|
Shed |
Building
|
BathroomTotal
|
4 |
|
BedroomsAboveGround
|
4 |
|
BedroomsBelowGround
|
1 |
|
BedroomsTotal
|
5 |
|
ArchitecturalStyle
|
2 Level |
|
CoolingType
|
Heat Pump, Air Exchanger |
|
ExteriorFinish
|
Wood Shingles, Wood |
|
FlooringType
|
Ceramic, Wood |
|
FoundationType
|
Concrete |
|
HeatingFuel
|
Electric |
|
HeatingType
|
Baseboard Heaters, Heat Pump |
|
SizeInterior
|
3575 Sqft |
|
TotalFinishedArea
|
4487 Sqft |
|
Type
|
House |
|
UtilityWater
|
Municipal Water |
Parking
Land
|
AccessType
|
Year-round Access |
|
Acreage
|
No |
|
LandscapeFeatures
|
Landscaped |
|
Sewer
|
Municipal Sewage System |
|
SizeIrregular
|
1706 |
|
SizeTotal
|
1706 M2 |
|
SizeTotalText
|
1706 M2 |
Rooms
| Level |
Type |
Length |
Width |
Dimensions |
|
Second Level |
Other |
|
|
7'0'' x 6'9'' |
|
Second Level |
Laundry Room |
|
|
13'0'' x 7'0'' |
|
Second Level |
Bedroom |
|
|
13'2'' x 12'7'' |
|
Second Level |
Bedroom |
|
|
16'8'' x 14'2'' |
|
Second Level |
Bedroom |
|
|
14'5'' x 10'7'' |
|
Second Level |
Bath (# Pieces 1-6) |
|
|
14'5'' x 5'3'' |
|
Second Level |
Other |
|
|
12'6'' x 7'0'' |
|
Second Level |
Ensuite |
|
|
12'6'' x 8'8'' |
|
Second Level |
Primary Bedroom |
|
|
27'7'' x 16'0'' |
|
Basement |
Other |
|
|
26'0'' x 25'4'' |
|
Basement |
Bath (# Pieces 1-6) |
|
|
8'9'' x 7'9'' |
|
Basement |
Bedroom |
|
|
19'0'' x 13'0'' |
|
Basement |
Games Room |
|
|
32'1'' x 15'8'' |
|
Main Level |
Bath (# Pieces 1-6) |
|
|
10'5'' x 9'2'' |
|
Main Level |
Office |
|
|
20'2'' x 13'9'' |
|
Main Level |
Dining Nook |
|
|
15'10'' x 13'0'' |
|
Main Level |
Kitchen |
|
|
16'4'' x 15'3'' |
|
Main Level |
Dining Room |
|
|
14'0'' x 12'9'' |
|
Main Level |
Living Room |
|
|
27'3'' x 16'0'' |
https://www.realtor.ca/real-estate/27618419/36-elizabeth-parkway-rothesay


















































