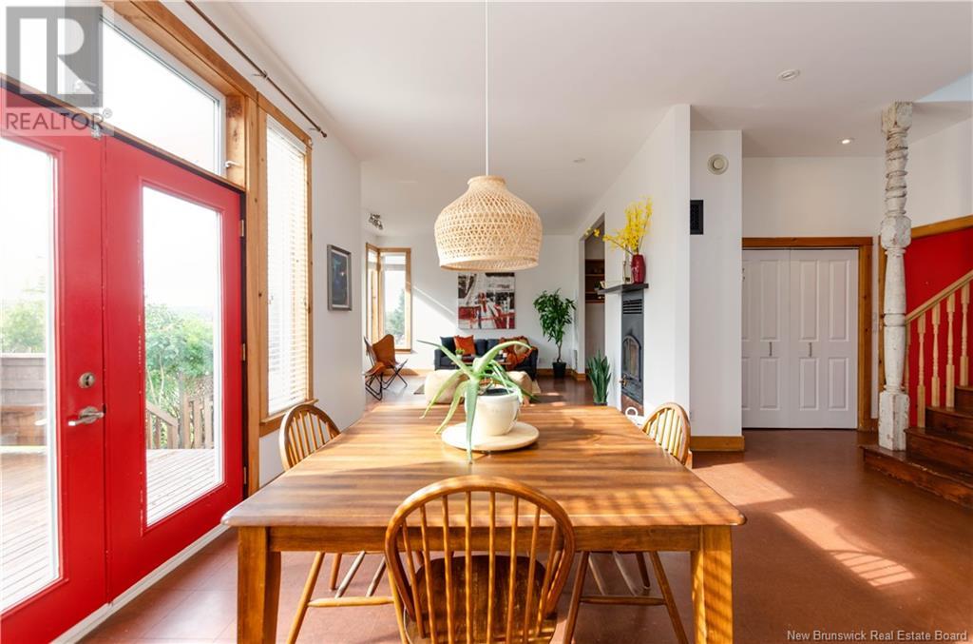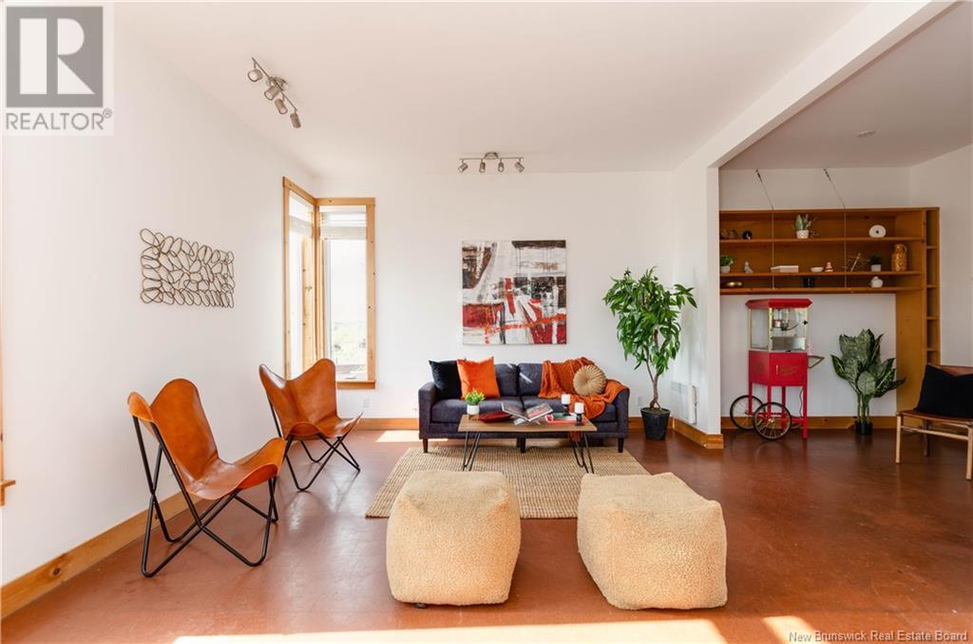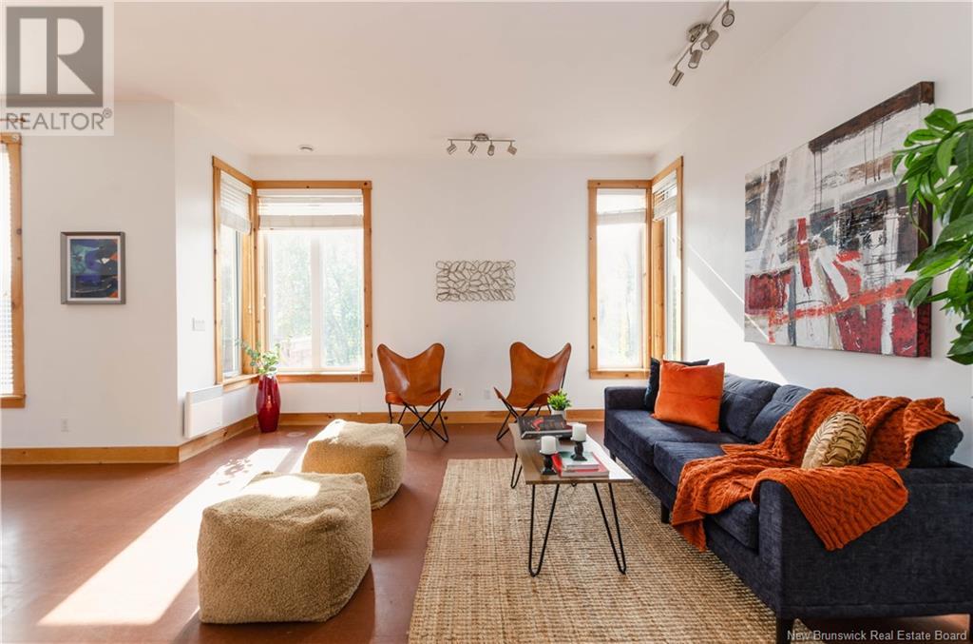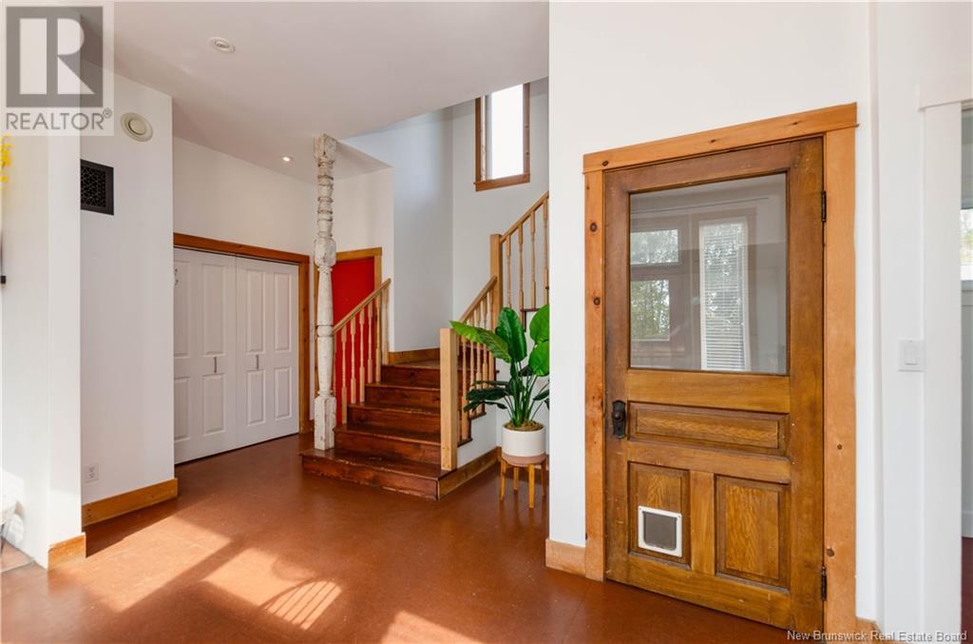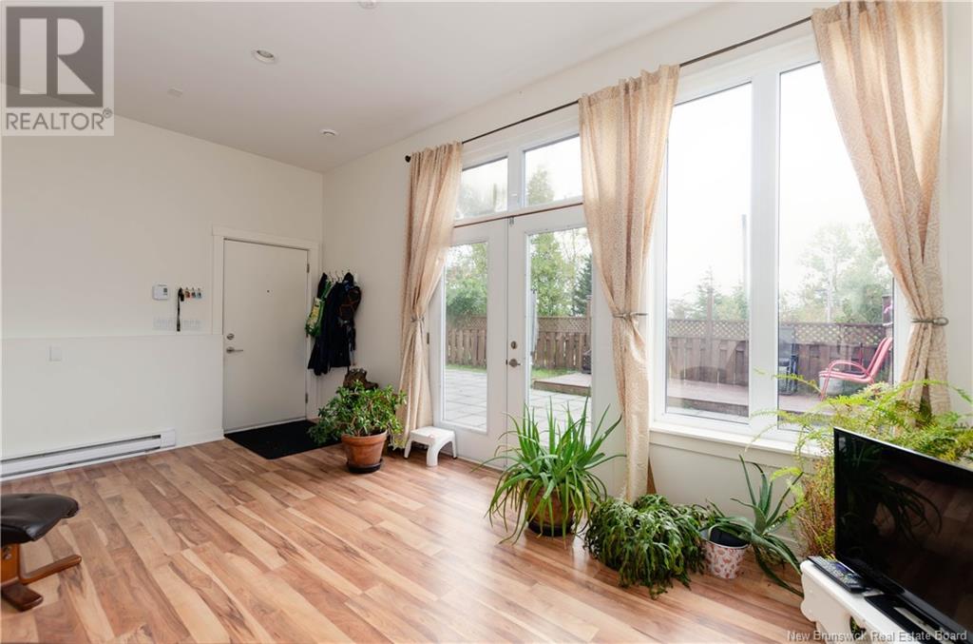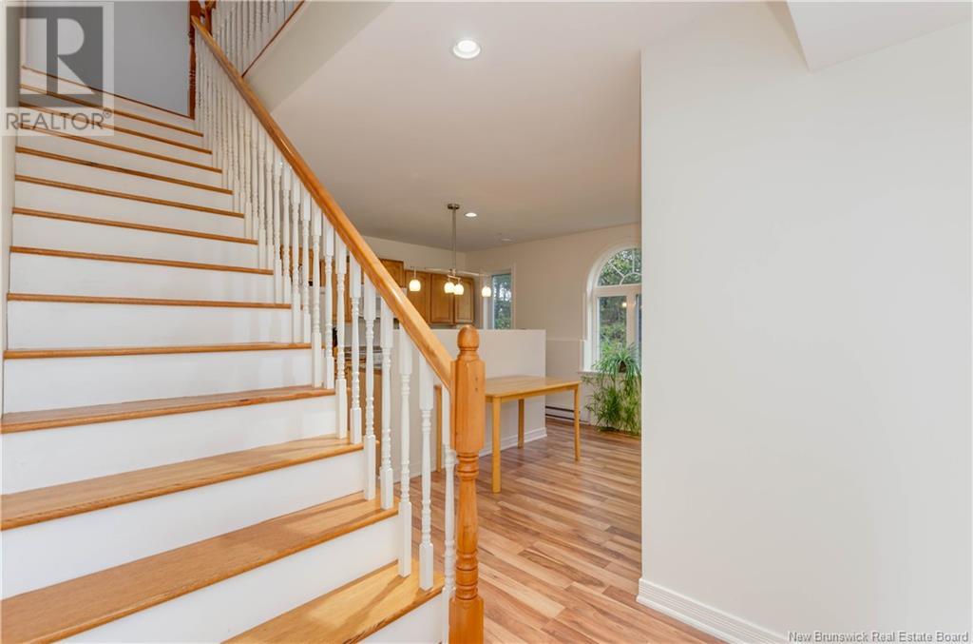36 Crescent Street Sackville, New Brunswick E4L 3T9
$609,900
Welcome to 36 Crescent in the vibrant university town of Sackville, renowned for its artistic flair and strong community spirit and only a 32-minute drive to Costco. As you step inside this beautiful home, you're welcome with a spacious mudroom with a convenient half bath just down the hall. The main floor shines with never ending ceilings and an abundance of natural light streaming through large windows. The open layout begins with a fantastic kitchen, offering ample counter space and cabinets. It flows into a dining area, perfect for family gatherings with doors that flow to a great patio for outdoor entertaining. Continue into a bright living room perfect for family time and getting cozy with the warmth and view of the fireplace, then you get your cozy den, perfect for a home office or creative space. Upstairs, the primary suite offers a walk-in closet and an ensuite with a separate tub and shower. Two additional bedrooms, a full bathroom, and a laundry room complete this level. The finished basement adds flexibility with a family room, a fourth bedroom or office and a storage area with access to the outside via a cellar door. The fully separate guest suite is ideal for extended family or as a rental. It features a bright living room, eat-in kitchen, half bath, and upstairs, an additional living space, master bedroom with ensuite, and laundry. This property is complete with a large established garden. Contact your REALTOR® and view this property for yourself. (id:19018)
Open House
This property has open houses!
11:00 am
Ends at:1:00 pm
Property Details
| MLS® Number | NB107727 |
| Property Type | Single Family |
| Structure | Shed |
Building
| BathroomTotal | 5 |
| BedroomsAboveGround | 4 |
| BedroomsBelowGround | 1 |
| BedroomsTotal | 5 |
| ArchitecturalStyle | 2 Level |
| ConstructedDate | 2004 |
| ExteriorFinish | Vinyl |
| FireplaceFuel | Wood |
| FireplacePresent | Yes |
| FireplaceType | Unknown |
| FoundationType | Concrete |
| HalfBathTotal | 2 |
| HeatingFuel | Electric, Wood |
| HeatingType | Baseboard Heaters, Stove |
| RoofMaterial | Asphalt Shingle |
| RoofStyle | Unknown |
| SizeInterior | 3285 Sqft |
| TotalFinishedArea | 4003 Sqft |
| Type | House |
| UtilityWater | Municipal Water |
Land
| AccessType | Year-round Access |
| Acreage | No |
| LandscapeFeatures | Landscaped |
| Sewer | Municipal Sewage System |
| SizeIrregular | 2722 |
| SizeTotal | 2722 M2 |
| SizeTotalText | 2722 M2 |
Rooms
| Level | Type | Length | Width | Dimensions |
|---|---|---|---|---|
| Second Level | Family Room | 10'4'' x 16'9'' | ||
| Second Level | Bedroom | 19'10'' x 15'9'' | ||
| Second Level | 4pc Bathroom | 8'3'' x 5'8'' | ||
| Second Level | Bedroom | 10'6'' x 12' | ||
| Second Level | Bedroom | 10'6'' x 13'2'' | ||
| Second Level | Bedroom | 14'1'' x 15' | ||
| Basement | Storage | 18'3'' x 15'8'' | ||
| Basement | Recreation Room | 18'5'' x 20'1'' | ||
| Basement | Office | 8'4'' x 10'4'' | ||
| Basement | Bedroom | 13'6'' x 10'2'' | ||
| Main Level | 2pc Bathroom | 3'10'' x 5'2'' | ||
| Main Level | Kitchen/dining Room | 14'7'' x 13' | ||
| Main Level | Living Room | 18'4'' x 12' | ||
| Main Level | Office | 8'8'' x 12'6'' | ||
| Main Level | Living Room | 16'4'' x 19'2'' | ||
| Main Level | Dining Room | 10'5'' x 11'11'' | ||
| Main Level | Kitchen | 10'2'' x 12' | ||
| Main Level | 2pc Bathroom | 4'11'' x 5'6'' |
https://www.realtor.ca/real-estate/27533567/36-crescent-street-sackville
Interested?
Contact us for more information

















