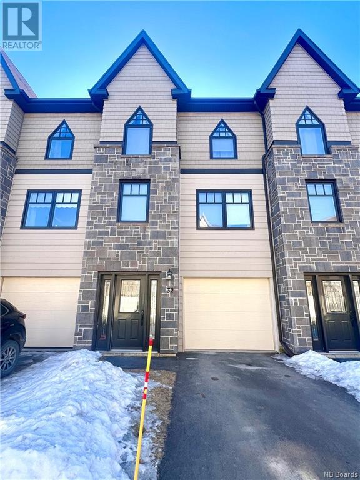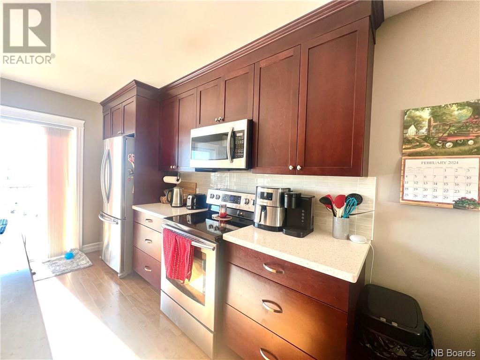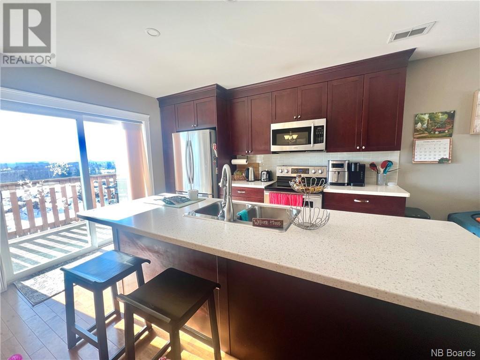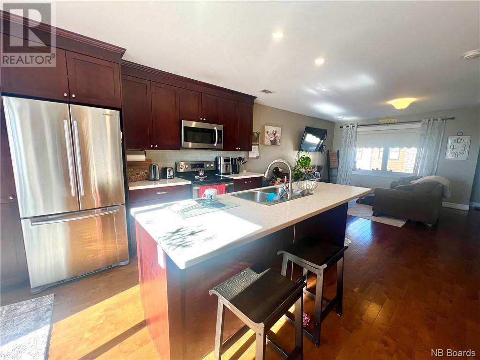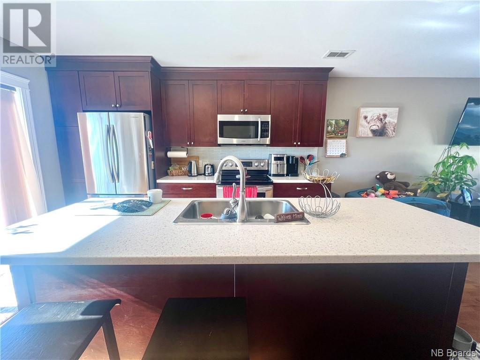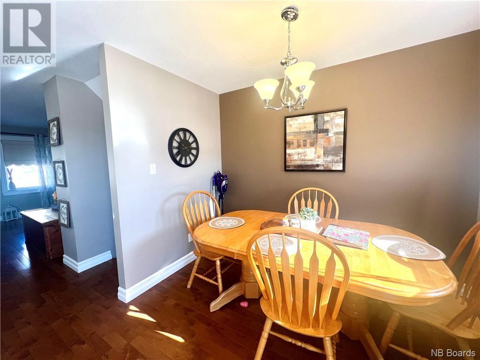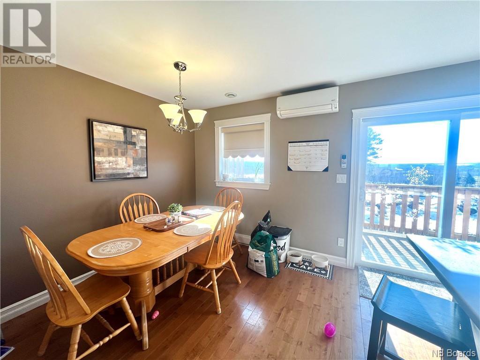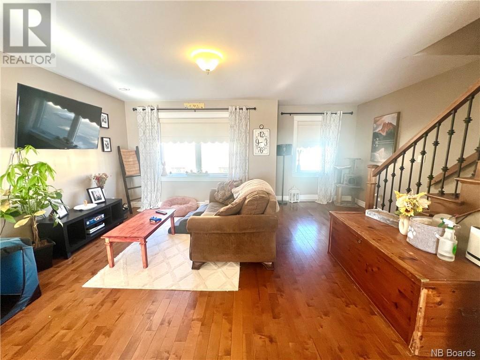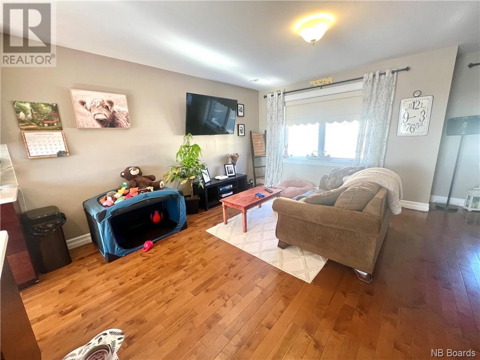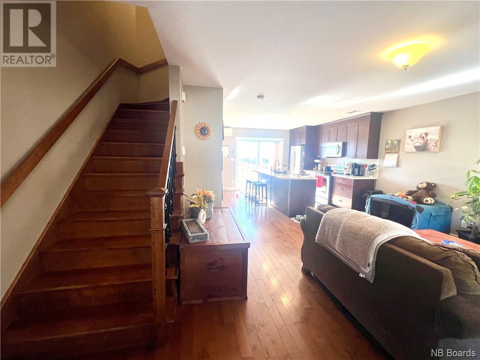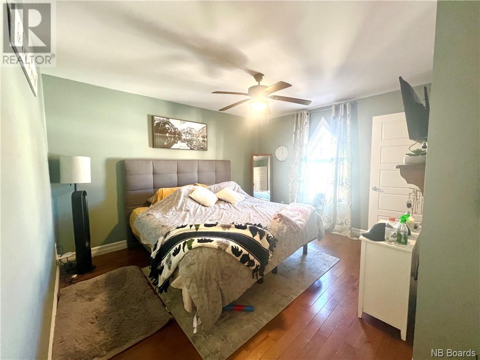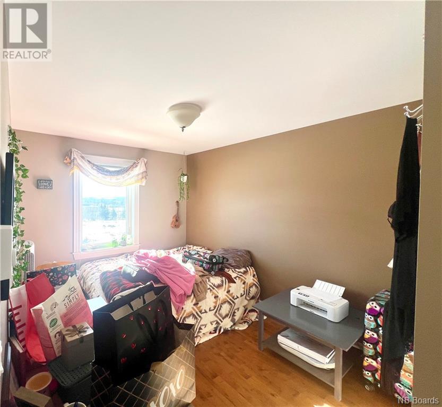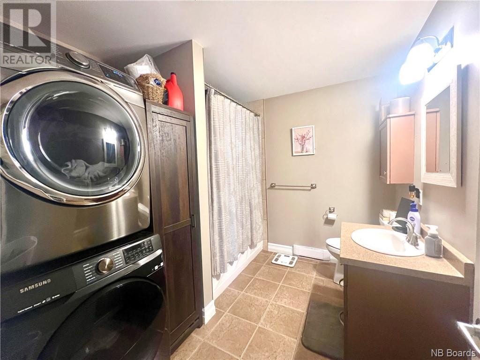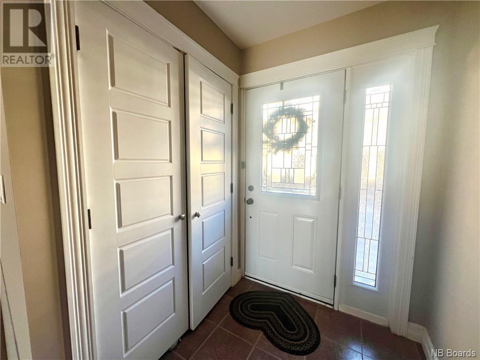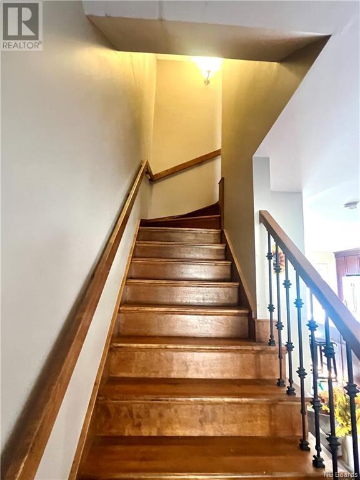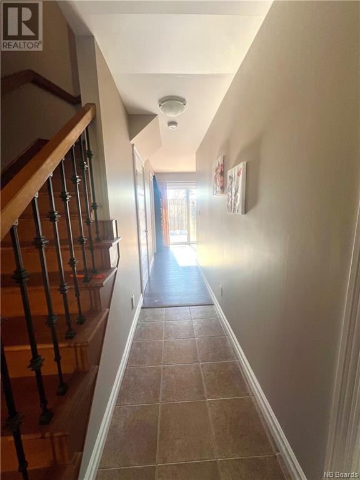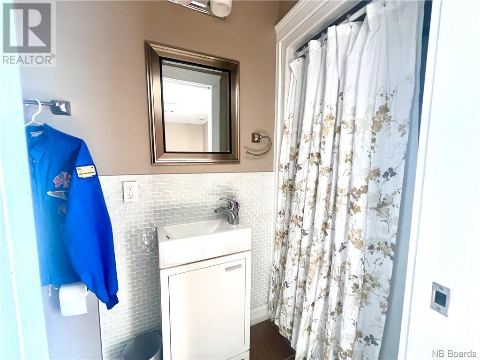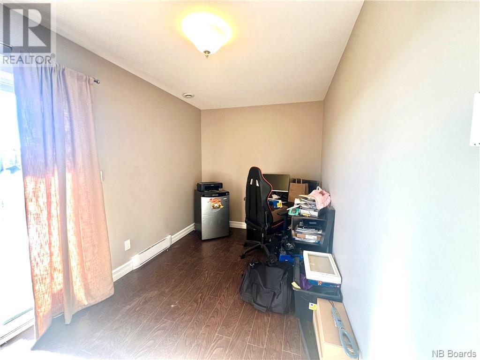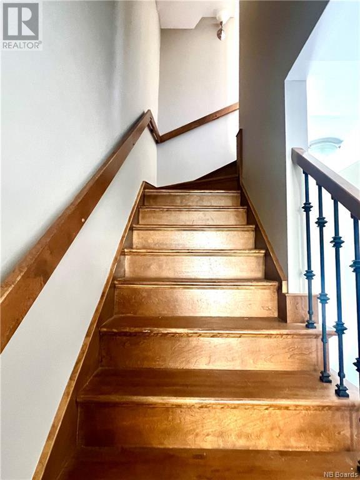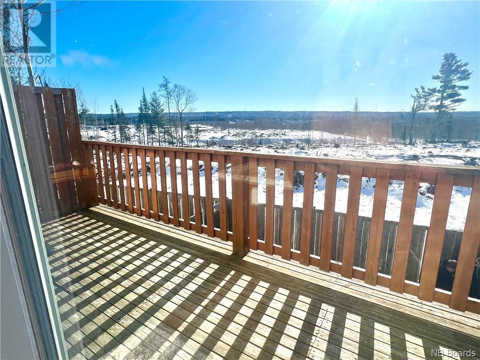3 Bedroom
2 Bathroom
1440
3 Level
Heat Pump, Air Exchanger
Baseboard Heaters, Heat Pump
Landscaped
$349,850
Wow! Welcome to 36 Brownstone Lane. This sought after area 3 level energy efficient townhome in convenient Northside location. This home offers a garage, den/bedroom, full bath and walkout to interlocking stone patio on the freshly painted new entry level, open concept kitchen, dining and living on the second level, and 2 bedrooms, full bath/laundry on the 3rd level. With hardwood, tile and more throughout, the 9ft quartz island and quartz kitchen countertops with glass subway tiled backsplash, the 7x10 primary walk-in closet, ductless heat pump, sound proof rating of 66 (best possible for wood construction) and EnerGuide rating of 83. Lawn care and snow removal are taken care of for you, and walking to the Elementary and High Schools is a breeze! Enjoy just under 1500 sq. ft of elegant, care free living. Maintenance fee 192 monthly - Measurements to be verified by purchaser. (Taxes reflect non-owner occupied) (id:19018)
Property Details
|
MLS® Number
|
NB095882 |
|
Property Type
|
Single Family |
|
Equipment Type
|
Water Heater |
|
Rental Equipment Type
|
Water Heater |
Building
|
Bathroom Total
|
2 |
|
Bedrooms Above Ground
|
3 |
|
Bedrooms Total
|
3 |
|
Architectural Style
|
3 Level |
|
Constructed Date
|
2013 |
|
Cooling Type
|
Heat Pump, Air Exchanger |
|
Exterior Finish
|
Brick, Vinyl |
|
Flooring Type
|
Laminate, Tile, Wood |
|
Heating Fuel
|
Electric |
|
Heating Type
|
Baseboard Heaters, Heat Pump |
|
Roof Material
|
Asphalt Shingle |
|
Roof Style
|
Unknown |
|
Size Interior
|
1440 |
|
Total Finished Area
|
1440 Sqft |
|
Type
|
House |
|
Utility Water
|
Municipal Water |
Parking
Land
|
Acreage
|
No |
|
Landscape Features
|
Landscaped |
|
Sewer
|
Municipal Sewage System |
|
Size Irregular
|
1055 |
|
Size Total
|
1055 M2 |
|
Size Total Text
|
1055 M2 |
Rooms
| Level |
Type |
Length |
Width |
Dimensions |
|
Third Level |
Primary Bedroom |
|
|
10'8'' x 13' |
|
Third Level |
Bedroom |
|
|
9'3'' x 11' |
|
Third Level |
Bathroom |
|
|
8'4'' x 9'3'' |
|
Basement |
Office |
|
|
14' x 8' |
|
Basement |
Bathroom |
|
|
8'5'' x 3'4'' |
|
Main Level |
Dining Room |
|
|
9'7'' x 9' |
|
Main Level |
Living Room |
|
|
15' x 11' |
|
Main Level |
Kitchen |
|
|
11' x 12' |
https://www.realtor.ca/real-estate/26530174/36-brownstone-lane-fredericton
