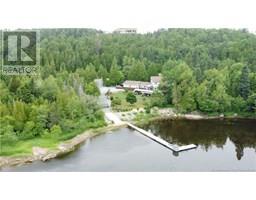36 Batten Terrace Saint John, New Brunswick E2K 5K2
5 Bedroom
7 Bathroom
3,877 ft2
3 Level
Fireplace
Heat Pump
Baseboard Heaters, Heat Pump, Radiant Heat, Stove
Waterfront On River
Acreage
Landscaped
$999,900
#COTTAGELIFE in the City! This spacious 5-bedroom home offers 4 full baths, 3 half baths, and a variety of heating optionsbaseboard electric, heat pump, wood fireplace, Propane stove to suit every preference. Set on a private lot with approx. 300 ft of waterfront, you'll enjoy breathtaking water views, your own boat launch, dock, and swimming raft. Soak in the sunroom, host gatherings on 500+ sq ft of decking, or unwind by the fire pit. With many upgrades and year-round comfort, this rare gem delivers the ultimate waterfront lifestyle within city limits and close to all amenities! (id:19018)
Property Details
| MLS® Number | NB123440 |
| Property Type | Single Family |
| Equipment Type | Heat Pump, Propane Tank, Rental Water Softener |
| Features | Treed, Sloping, Balcony/deck/patio |
| Rental Equipment Type | Heat Pump, Propane Tank, Rental Water Softener |
| Structure | Shed |
| Water Front Type | Waterfront On River |
Building
| Bathroom Total | 7 |
| Bedrooms Above Ground | 5 |
| Bedrooms Total | 5 |
| Appliances | Humidifier |
| Architectural Style | 3 Level |
| Basement Development | Partially Finished |
| Basement Type | Full (partially Finished) |
| Constructed Date | 1988 |
| Cooling Type | Heat Pump |
| Exterior Finish | Stucco, Wood |
| Fireplace Fuel | Wood |
| Fireplace Present | Yes |
| Fireplace Type | Unknown |
| Flooring Type | Laminate, Vinyl, Hardwood |
| Foundation Type | Concrete |
| Half Bath Total | 3 |
| Heating Fuel | Electric, Propane, Natural Gas, Wood |
| Heating Type | Baseboard Heaters, Heat Pump, Radiant Heat, Stove |
| Size Interior | 3,877 Ft2 |
| Total Finished Area | 3877 Sqft |
| Type | House |
| Utility Water | Drilled Well, Well |
Parking
| Attached Garage | |
| Garage | |
| Inside Entry |
Land
| Access Type | Year-round Access |
| Acreage | Yes |
| Landscape Features | Landscaped |
| Sewer | Septic System |
| Size Irregular | 1.24 |
| Size Total | 1.24 Ac |
| Size Total Text | 1.24 Ac |
Rooms
| Level | Type | Length | Width | Dimensions |
|---|---|---|---|---|
| Second Level | Bedroom | 11'6'' x 14'2'' | ||
| Second Level | Bedroom | 11'3'' x 14'2'' | ||
| Second Level | Bedroom | 13'4'' x 11'2'' | ||
| Second Level | Ensuite | 9'5'' x 5'2'' | ||
| Second Level | Primary Bedroom | 13'4'' x 25'5'' | ||
| Basement | Storage | 13'5'' x 27'6'' | ||
| Basement | Recreation Room | 22'9'' x 27'6'' | ||
| Main Level | Bath (# Pieces 1-6) | 5'7'' x 9'3'' | ||
| Main Level | Bedroom | 13'3'' x 13'7'' | ||
| Main Level | Sunroom | 7'1'' x 12'7'' | ||
| Main Level | Family Room | 23'10'' x 15'1'' | ||
| Main Level | Living Room | 19'2'' x 11'10'' | ||
| Main Level | Kitchen | 13'3'' x 21'3'' |
https://www.realtor.ca/real-estate/28637740/36-batten-terrace-saint-john
Contact Us
Contact us for more information


































































































